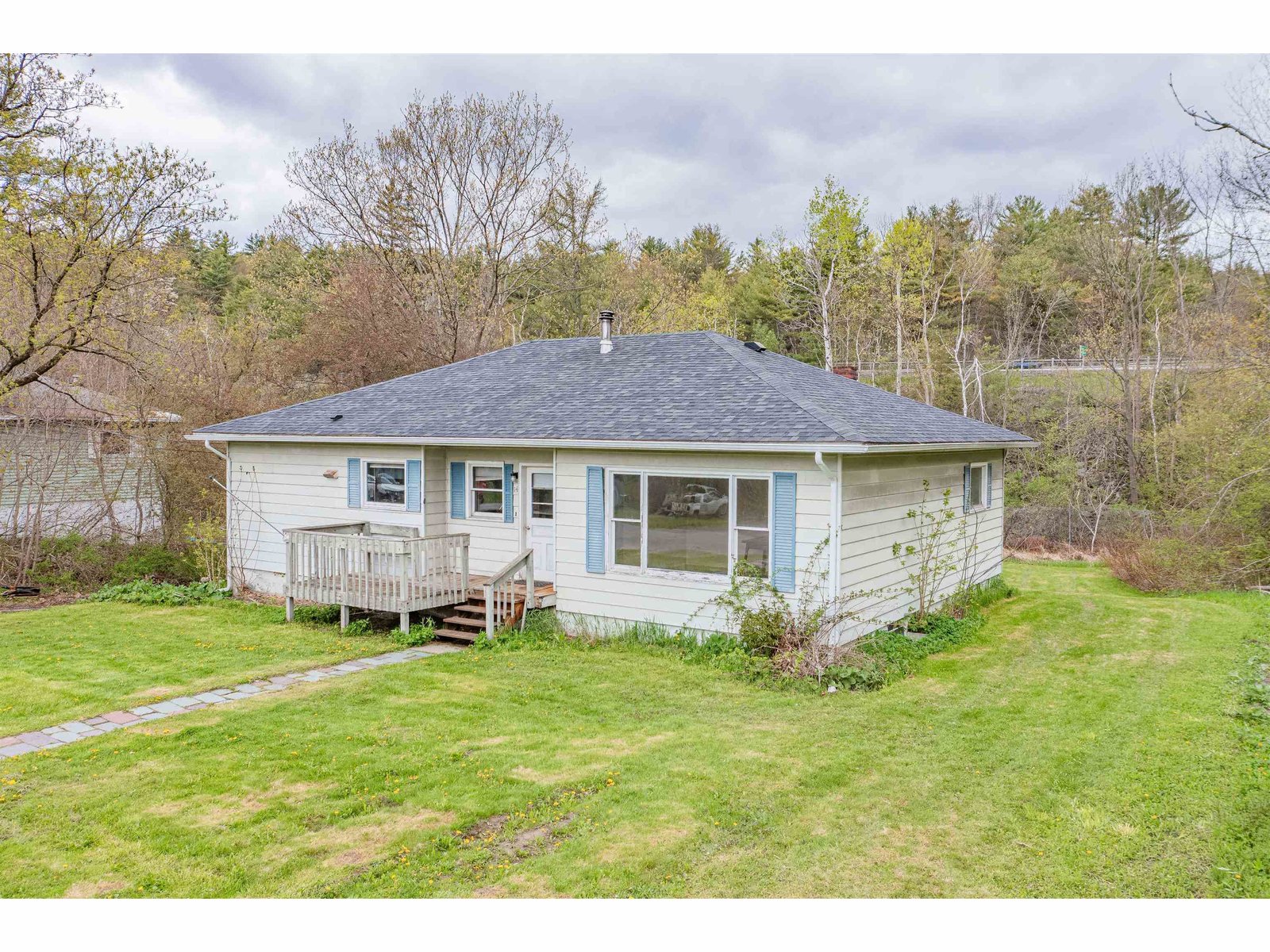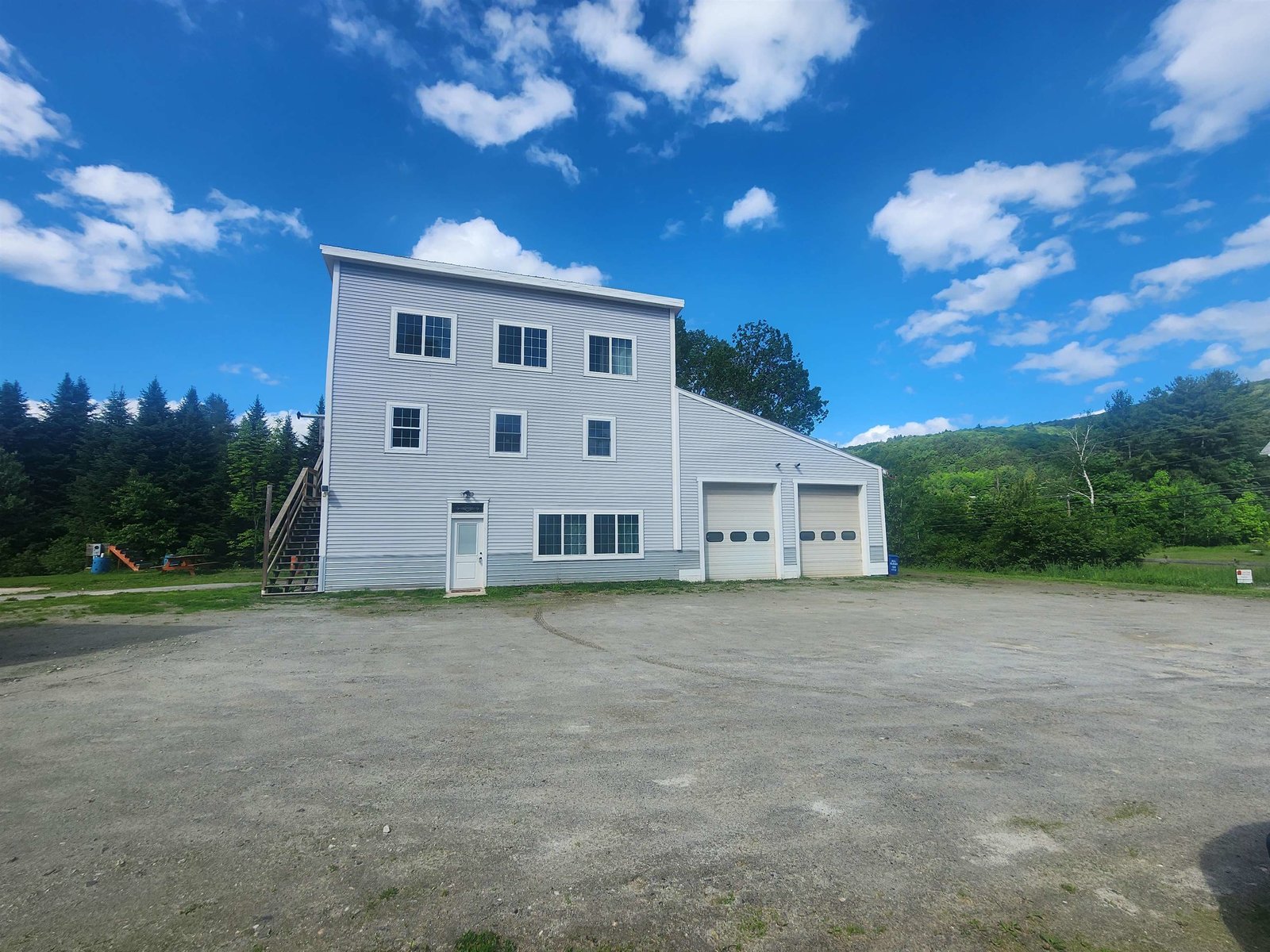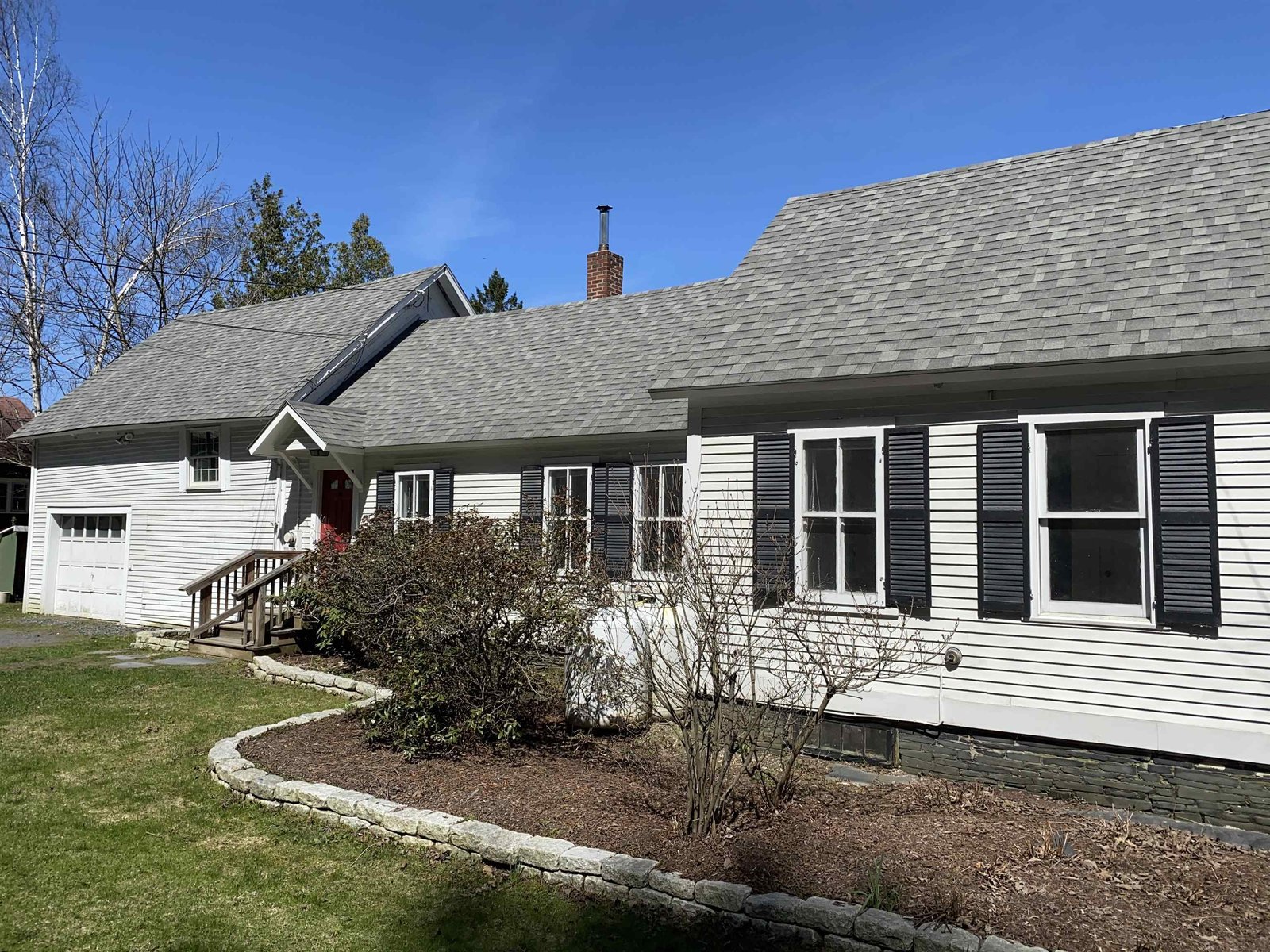Sold Status
$288,000 Sold Price
House Type
3 Beds
2 Baths
1,448 Sqft
Sold By
Similar Properties for Sale
Request a Showing or More Info

Call: 802-863-1500
Mortgage Provider
Mortgage Calculator
$
$ Taxes
$ Principal & Interest
$
This calculation is based on a rough estimate. Every person's situation is different. Be sure to consult with a mortgage advisor on your specific needs.
Washington County
Charming single family home, located in Waterbury Vermont. Enjoy the outdoors from a beautifully crafted deck overlooking the green mountains. Landscaped with a fully fenced in back yard, fire pit, automatic dog watering bowl and storage shed. Three bedrooms, two baths with eat in kitchen. Living room with skylights and wood stove. Heated three car garage / basement and is currently being used as a wood shop. Centrally located, ten to fifteen minutes from Montpelier, fifteen minutes from Stowe and twenty to twenty five minutes from Burlington. This house is a great family home and is priced to sell, don't let this great opportunity pass you by. †
Property Location
Property Details
| Sold Price $288,000 | Sold Date Mar 2nd, 2016 | |
|---|---|---|
| List Price $290,000 | Total Rooms 6 | List Date Nov 11th, 2015 |
| MLS# 4460129 | Lot Size 0.400 Acres | Taxes $4,493 |
| Type House | Stories 1 | Road Frontage |
| Bedrooms 3 | Style Contemporary | Water Frontage |
| Full Bathrooms 2 | Finished 1,448 Sqft | Construction Existing |
| 3/4 Bathrooms 0 | Above Grade 1,448 Sqft | Seasonal No |
| Half Bathrooms 0 | Below Grade 0 Sqft | Year Built 1969 |
| 1/4 Bathrooms | Garage Size 3 Car | County Washington |
| Interior FeaturesKitchen - Eat-in, Living Room, Vaulted Ceiling, Laundry Hook-ups, 1st Floor Laundry, Skylight, Primary BR with BA, Kitchen/Dining, Wood Stove, 1 Stove |
|---|
| Equipment & AppliancesMini Fridge, Exhaust Hood, Range-Gas, Refrigerator, Cook Top-Gas, Air Conditioner, Satellite Dish, Smoke Detector |
| ConstructionWood Frame, Existing |
|---|
| BasementInterior, Climate Controlled, Concrete, Daylight, Interior Stairs |
| Exterior FeaturesPorch, Porch-Covered, Shed |
| Exterior Wood, Vinyl | Disability Features |
|---|---|
| Foundation Concrete | House Color |
| Floors Carpet, Hardwood | Building Certifications |
| Roof Shingle-Asphalt | HERS Index |
| DirectionsFrom north bound 89 exit 10, turn right onto north 100, turn right onto Stowe St, turn left onto Hillcrest Terrace go up hill which turns into Grandview Heights. House is on the right side. |
|---|
| Lot DescriptionView, Mountain |
| Garage & Parking Under, 2 Parking Spaces, 5 Parking Spaces |
| Road Frontage | Water Access |
|---|---|
| Suitable Use | Water Type |
| Driveway Crushed/Stone | Water Body |
| Flood Zone No | Zoning residential |
| School District NA | Middle |
|---|---|
| Elementary | High |
| Heat Fuel Wood, Gas-LP/Bottle | Excluded Washer & Dryer |
|---|---|
| Heating/Cool Baseboard | Negotiable Other, Washer, Dryer |
| Sewer Public | Parcel Access ROW |
| Water Public | ROW for Other Parcel |
| Water Heater Gas-Lp/Bottle | Financing |
| Cable Co | Documents |
| Electric 100 Amp | Tax ID 696-221-12065 |

† The remarks published on this webpage originate from Listed By of KW Vermont via the NNEREN IDX Program and do not represent the views and opinions of Coldwell Banker Hickok & Boardman. Coldwell Banker Hickok & Boardman Realty cannot be held responsible for possible violations of copyright resulting from the posting of any data from the NNEREN IDX Program.

 Back to Search Results
Back to Search Results










