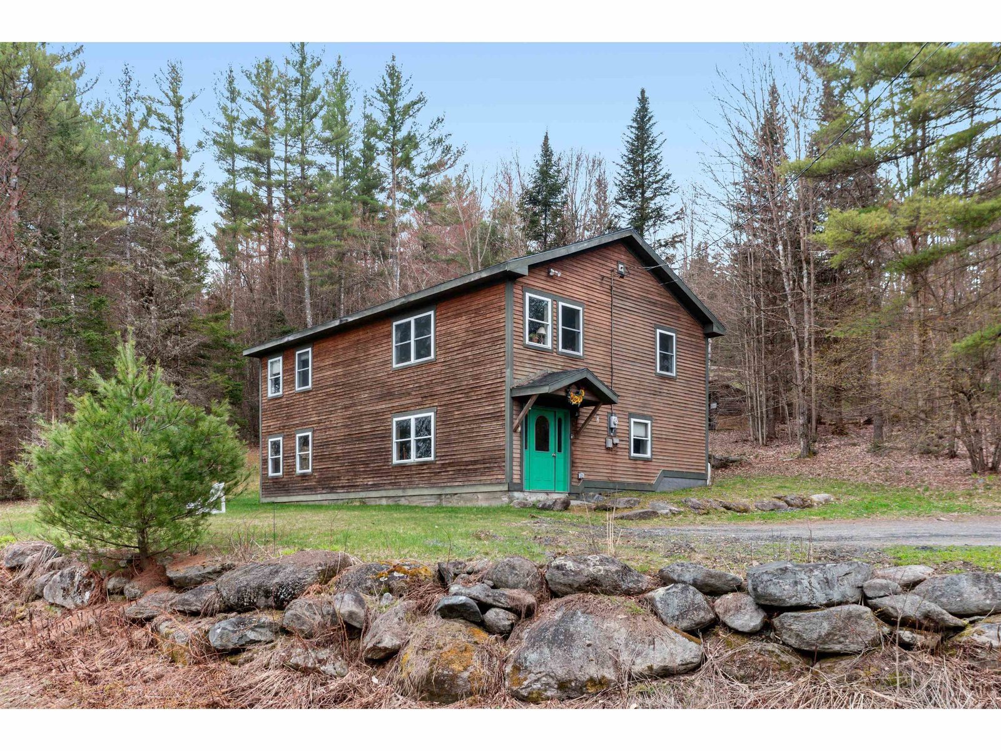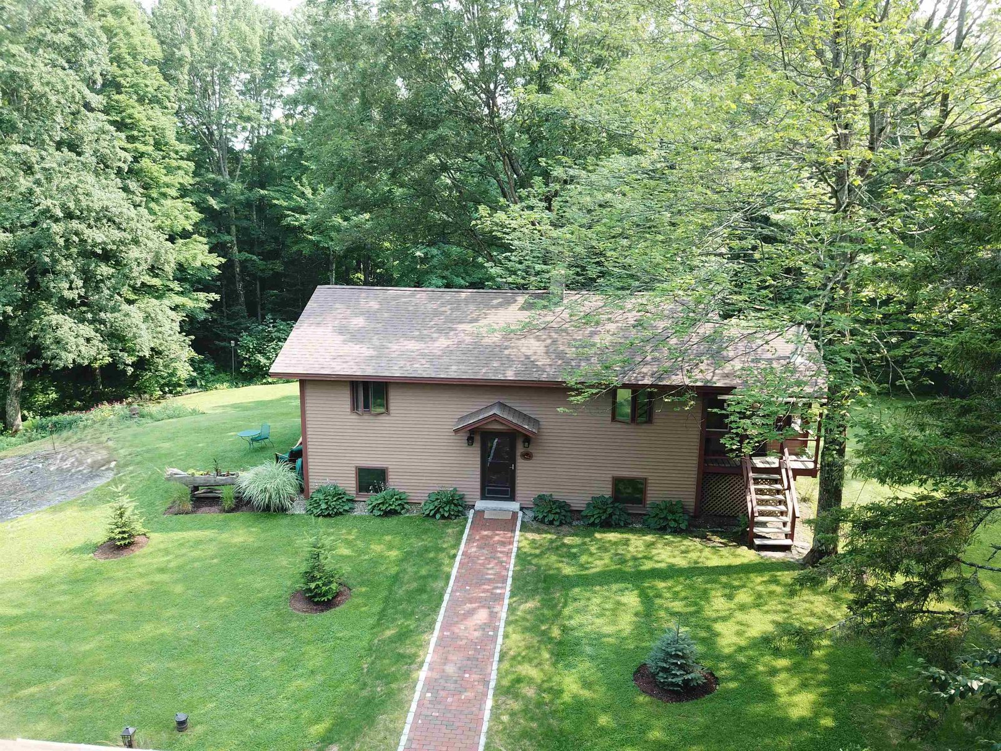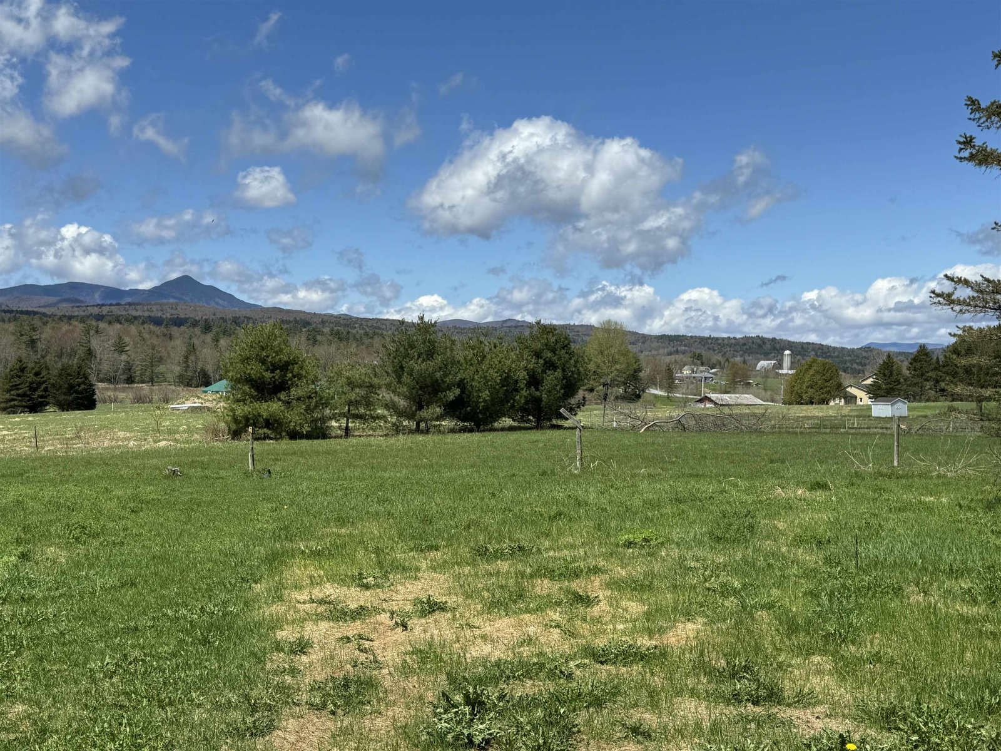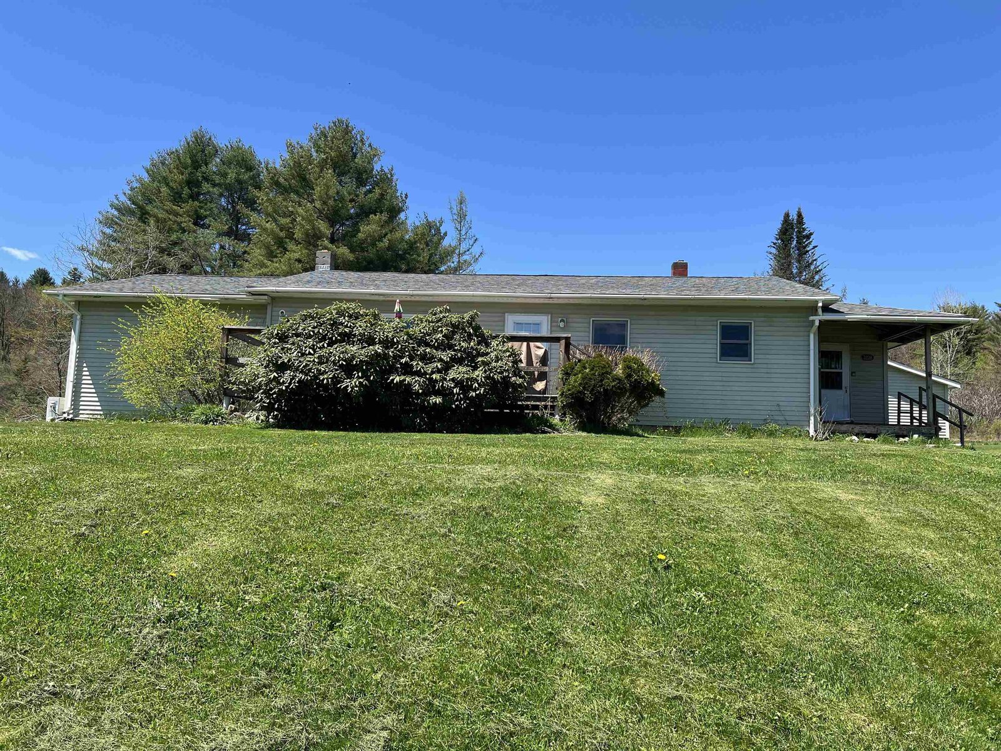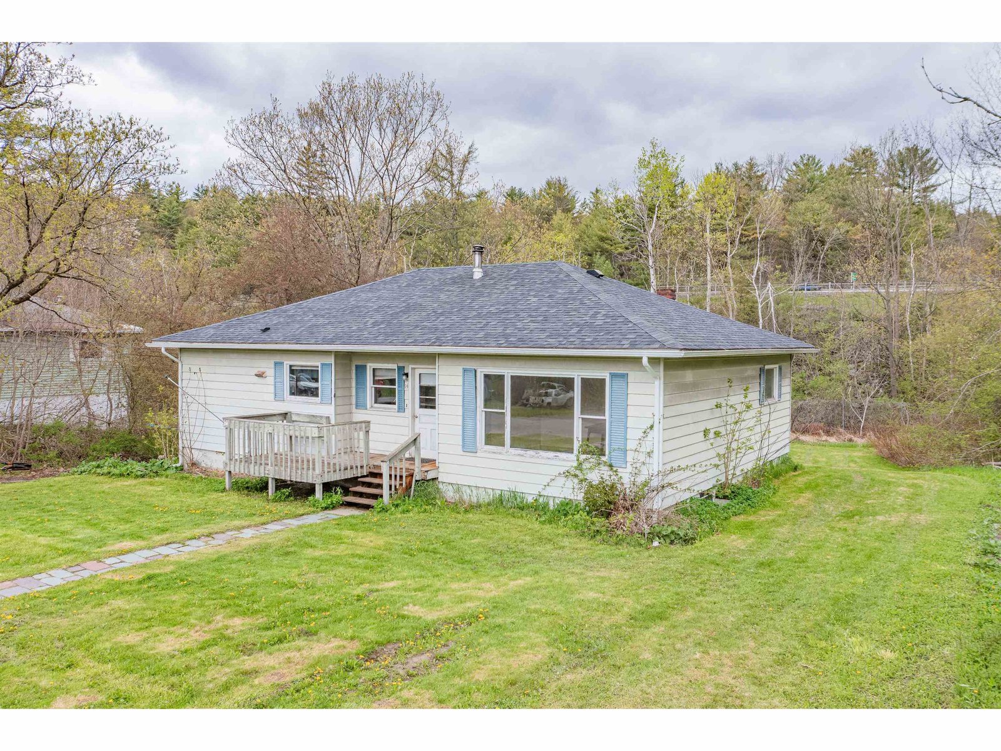Sold Status
$365,000 Sold Price
House Type
3 Beds
2 Baths
2,568 Sqft
Sold By The Real Estate Company of Vermont, LLC
Similar Properties for Sale
Request a Showing or More Info

Call: 802-863-1500
Mortgage Provider
Mortgage Calculator
$
$ Taxes
$ Principal & Interest
$
This calculation is based on a rough estimate. Every person's situation is different. Be sure to consult with a mortgage advisor on your specific needs.
Washington County
A wonderful location and easily accessible home with European flair. 3 Bedrooms including a large master suite, woodstove, cathedral ceiling living room with wood burning fireplace and window seats, a cozy kitchen with its own breakfast area and library/den with south-facing windows. Home has been immaculately maintained and has a 2-car garage. Beautiful setting on 2.5+/- acres with mature deciduous trees and winter views of Camel's Hump. †
Property Location
Property Details
| Sold Price $365,000 | Sold Date Mar 13th, 2017 | |
|---|---|---|
| List Price $375,000 | Total Rooms 8 | List Date Mar 29th, 2016 |
| MLS# 4479289 | Lot Size 2.500 Acres | Taxes $7,764 |
| Type House | Stories 1 1/2 | Road Frontage 297 |
| Bedrooms 3 | Style Tudor | Water Frontage |
| Full Bathrooms 2 | Finished 2,568 Sqft | Construction Existing |
| 3/4 Bathrooms 0 | Above Grade 2,568 Sqft | Seasonal No |
| Half Bathrooms 0 | Below Grade 0 Sqft | Year Built 1974 |
| 1/4 Bathrooms 0 | Garage Size 2 Car | County Washington |
| Interior FeaturesBalcony, Primary BR with BA, Walk-in Closet, 1 Fireplace, Ceiling Fan, Dining Area, Cathedral Ceilings, Fireplace-Wood, Wood Stove, 1 Stove, Cable Internet |
|---|
| Equipment & AppliancesCompactor, Range-Electric, Dryer, Refrigerator, Trash Compactor, Dishwasher, Air Conditioner |
| Kitchen 12 X 13'6, 1st Floor | Dining Room 15 X 12, 1st Floor | Living Room 22 X 15, 1st Floor |
|---|---|---|
| Library 13'6 X 10, 1st Floor | Den 13'6 X 12, 1st Floor | Primary Bedroom 30 X 22, 2nd Floor |
| Bedroom 17 X 12, 2nd Floor | Bedroom 13'6 X 12, 1st Floor | Bedroom 13'6 X 12, 1st Floor |
| Den 13'6 X 12, 1st Floor | Other 13'6 X 10, 1st Floor |
| ConstructionWood Frame |
|---|
| BasementCrawl Space |
| Exterior FeaturesPatio, Balcony |
| Exterior Wood, Stucco | Disability Features 1st Floor Bedroom, 1st Floor Full Bathrm |
|---|---|
| Foundation Concrete | House Color |
| Floors Carpet, Hardwood, Laminate | Building Certifications |
| Roof Shingle-Asphalt | HERS Index |
| DirectionsFrom Waterbury Village, Route 100N to right on Guild Hill (just after Michael's on the Hill). Turn left on Maggies Way - #419 is on left (across from Apple Blossom Ln). |
|---|
| Lot DescriptionLevel, View, Country Setting |
| Garage & Parking Detached, 2 Parking Spaces, Driveway |
| Road Frontage 297 | Water Access |
|---|---|
| Suitable Use | Water Type |
| Driveway Gravel | Water Body |
| Flood Zone Unknown | Zoning RR2 |
| School District NA | Middle Crossett Brook Middle School |
|---|---|
| Elementary Thatcher Brook Primary Sch | High Harwood Union High School |
| Heat Fuel Gas-LP/Bottle | Excluded |
|---|---|
| Heating/Cool Hot Water, Stove, Heat Pump | Negotiable |
| Sewer Septic | Parcel Access ROW |
| Water Drilled Well | ROW for Other Parcel |
| Water Heater Owned | Financing Conventional |
| Cable Co Comcast | Documents Plot Plan, Property Disclosure, Deed |
| Electric 200 Amp, Circuit Breaker(s) | Tax ID 696-221-12024 |

† The remarks published on this webpage originate from Listed By Judy Foregger of Pall Spera Company Realtors-Stowe via the NNEREN IDX Program and do not represent the views and opinions of Coldwell Banker Hickok & Boardman. Coldwell Banker Hickok & Boardman Realty cannot be held responsible for possible violations of copyright resulting from the posting of any data from the NNEREN IDX Program.

 Back to Search Results
Back to Search Results