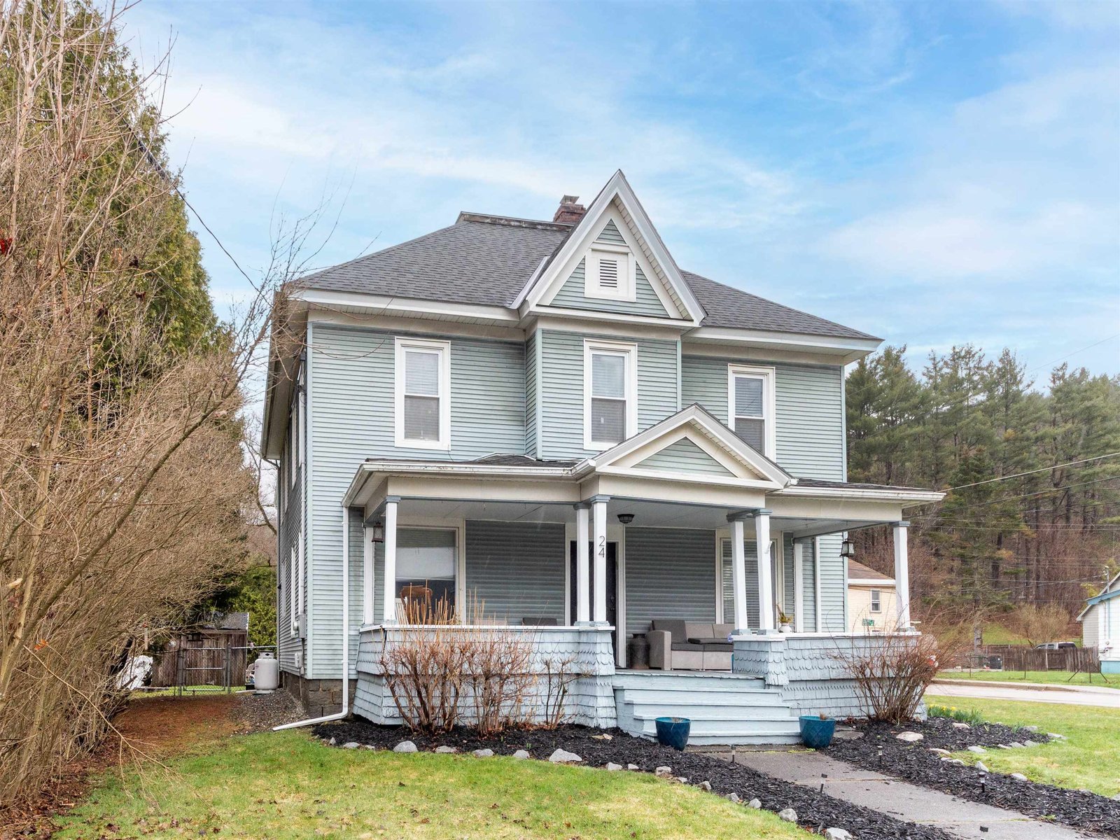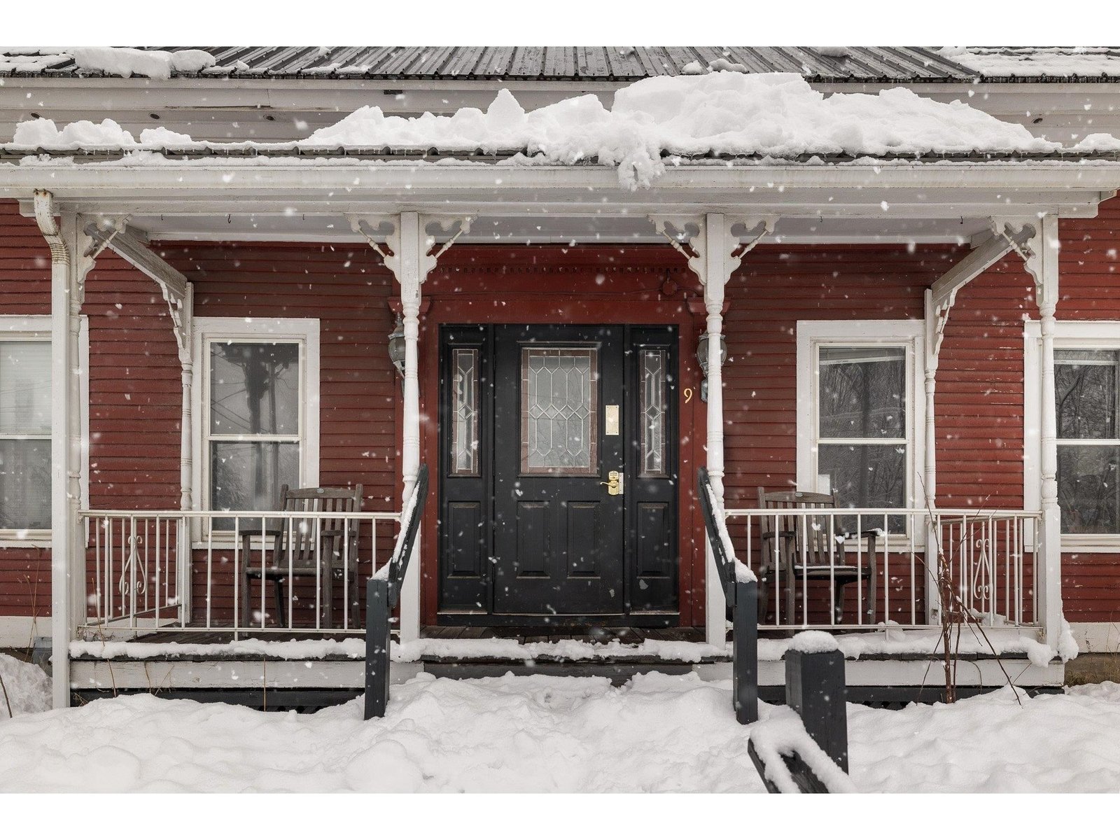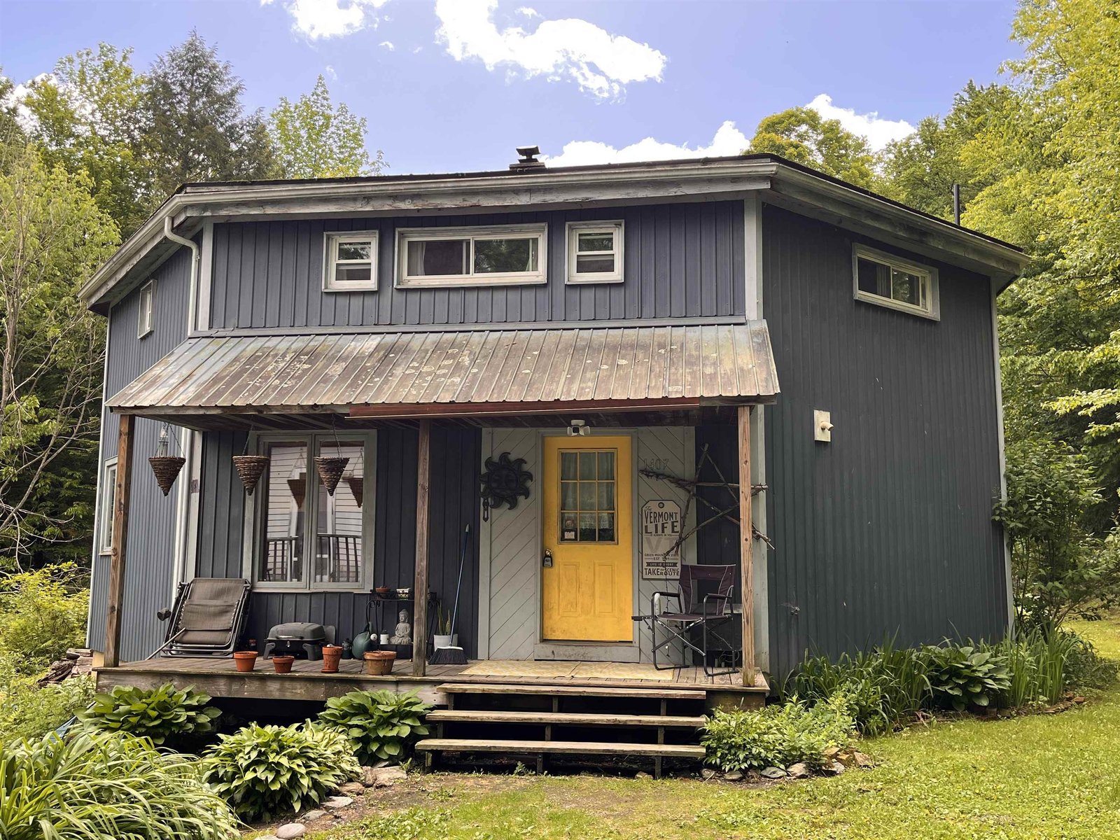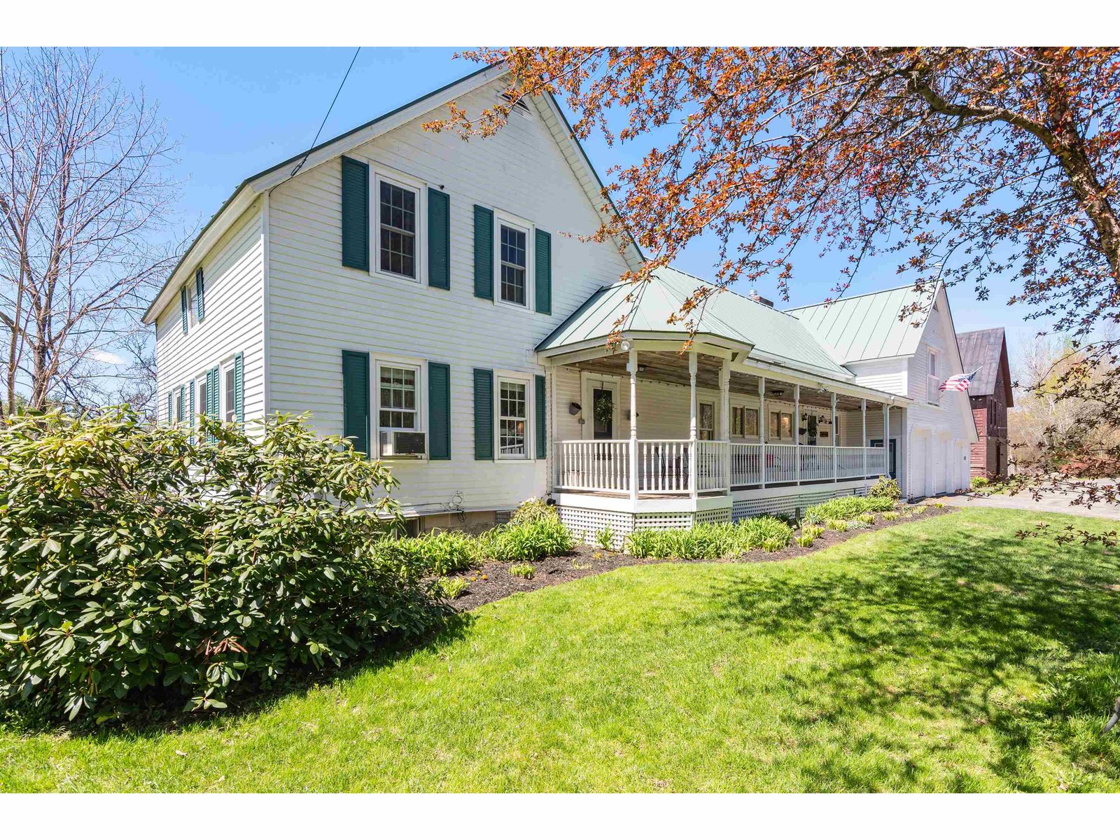Sold Status
$595,000 Sold Price
House Type
4 Beds
3 Baths
4,624 Sqft
Sold By Vermont Life Realtors
Similar Properties for Sale
Request a Showing or More Info

Call: 802-863-1500
Mortgage Provider
Mortgage Calculator
$
$ Taxes
$ Principal & Interest
$
This calculation is based on a rough estimate. Every person's situation is different. Be sure to consult with a mortgage advisor on your specific needs.
Washington County
Imagine driving by classic Vermont dairy farms, apple orchards and picturesque green mountain views as you head to your beautiful contemporary farmhouse in desirable Waterbury Center. As you enter your driveway off the private drive you are hit by spectacular mountain views above a sparkling fenced in pond. Drive into one of the three garage bays and head into the house to enjoy the screened in porch, brick patio, or maybe soak in the hot tub to relax as you suck in the views of Mt. Mansfield, Camel’s Hump, and the Worcester range. Enjoy entertaining in the large living area with custom build-ins and hardwood floors or head to the finished basement that can be transformed into the workshop of your dreams or a fantastic family space. With over 20 acres and only two other homes on this private road this home offers quiet solitude and the ultimate Vermont lifestyle. †
Property Location
Property Details
| Sold Price $595,000 | Sold Date Jan 26th, 2018 | |
|---|---|---|
| List Price $649,000 | Total Rooms 9 | List Date Jun 27th, 2017 |
| MLS# 4645035 | Lot Size 20.600 Acres | Taxes $13,769 |
| Type House | Stories 2 | Road Frontage |
| Bedrooms 4 | Style Contemporary, Farmhouse | Water Frontage |
| Full Bathrooms 2 | Finished 4,624 Sqft | Construction No, Existing |
| 3/4 Bathrooms 1 | Above Grade 2,988 Sqft | Seasonal No |
| Half Bathrooms 0 | Below Grade 1,636 Sqft | Year Built 1981 |
| 1/4 Bathrooms 0 | Garage Size 3 Car | County Washington |
| Interior FeaturesAttic Fan, Primary BR with BA, Ceiling Fan, Walk-in Closet, Blinds, Island, Skylight, Natural Woodwork, Wood Stove |
|---|
| Equipment & AppliancesCompactor, Range-Electric, Microwave, Refrigerator, Dryer, Trash Compactor, Disposal, Dishwasher, , Wood Stove |
| Kitchen 21 X 16, 1st Floor | Dining Room 16 X 12, 1st Floor | Living Room 27 X 16, 1st Floor |
|---|---|---|
| Bedroom 13 X 13, 1st Floor | Primary Bedroom 21 X 20, 2nd Floor | Bedroom 14 X 10, 2nd Floor |
| Bedroom 13 X 10, 2nd Floor | Office/Study 12 X 10, 2nd Floor |
| ConstructionWood Frame |
|---|
| BasementWalkout, Interior Stairs, Daylight, Partially Finished |
| Exterior FeaturesPatio, Invisible Pet Fence, Dog Fence, Deck, Hot Tub, Porch-Covered, Screened Porch |
| Exterior Wood, Shingle | Disability Features |
|---|---|
| Foundation Concrete | House Color Grey-blue |
| Floors Bamboo, Slate/Stone, Hardwood, Wood | Building Certifications |
| Roof Shingle-Architectural | HERS Index |
| DirectionsTake Route 100 South to the light in Waterbury. Take left onto Stowe Street and immediate left onto Lincoln St. Merge right onto Perry Hill Rd for approx 2 miles. Turn left onto High Birches (private road). Driveway is the first on the left. |
|---|
| Lot Description, Mountain View, Pond, Sloping, View, Country Setting, View |
| Garage & Parking Attached |
| Road Frontage | Water Access |
|---|---|
| Suitable Use | Water Type |
| Driveway Paved | Water Body |
| Flood Zone No | Zoning RR-5 |
| School District Washington West | Middle Crossett Brook Middle School |
|---|---|
| Elementary Thatcher Brook Primary Sch | High Harwood Union High School |
| Heat Fuel Oil | Excluded All building equipment in the basement workshop and air filtration system in the workshop do not convey with property |
|---|---|
| Heating/Cool Multi Zone, Hot Water, Multi Zone, Baseboard | Negotiable |
| Sewer 1000 Gallon, Septic, Concrete, Septic | Parcel Access ROW |
| Water Drilled Well | ROW for Other Parcel |
| Water Heater Off Boiler, Owned | Financing |
| Cable Co | Documents |
| Electric 220 Plug, Circuit Breaker(s) | Tax ID 696-221-10866 |

† The remarks published on this webpage originate from Listed By Shauna Larson of Coldwell Banker Carlson Real Estate via the NNEREN IDX Program and do not represent the views and opinions of Coldwell Banker Hickok & Boardman. Coldwell Banker Hickok & Boardman Realty cannot be held responsible for possible violations of copyright resulting from the posting of any data from the NNEREN IDX Program.

 Back to Search Results
Back to Search Results










