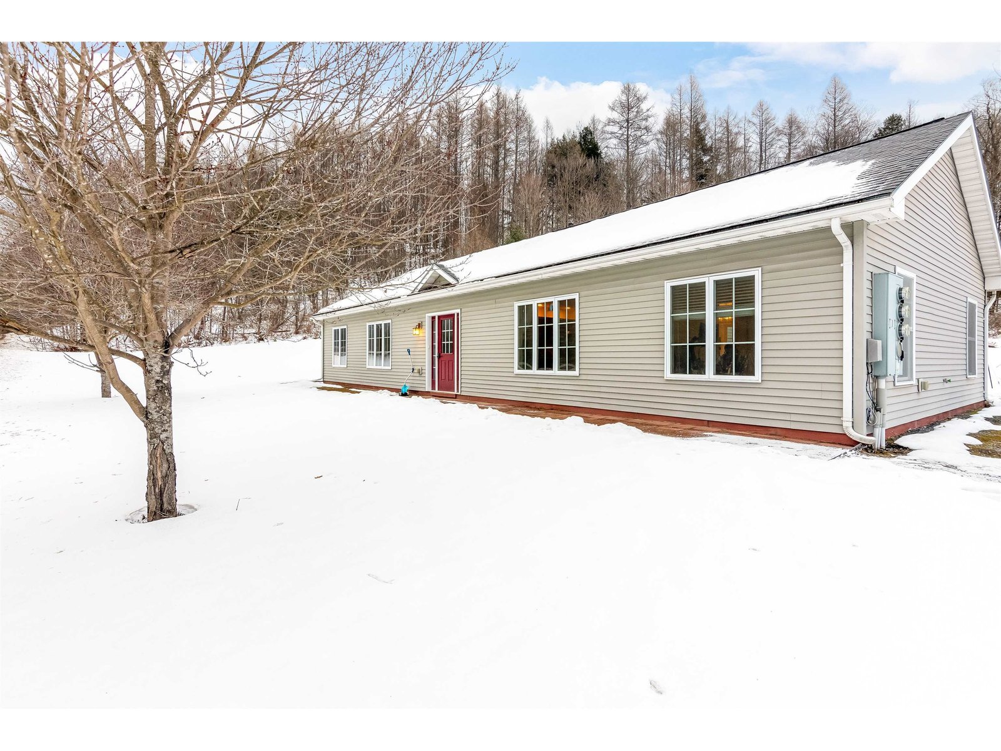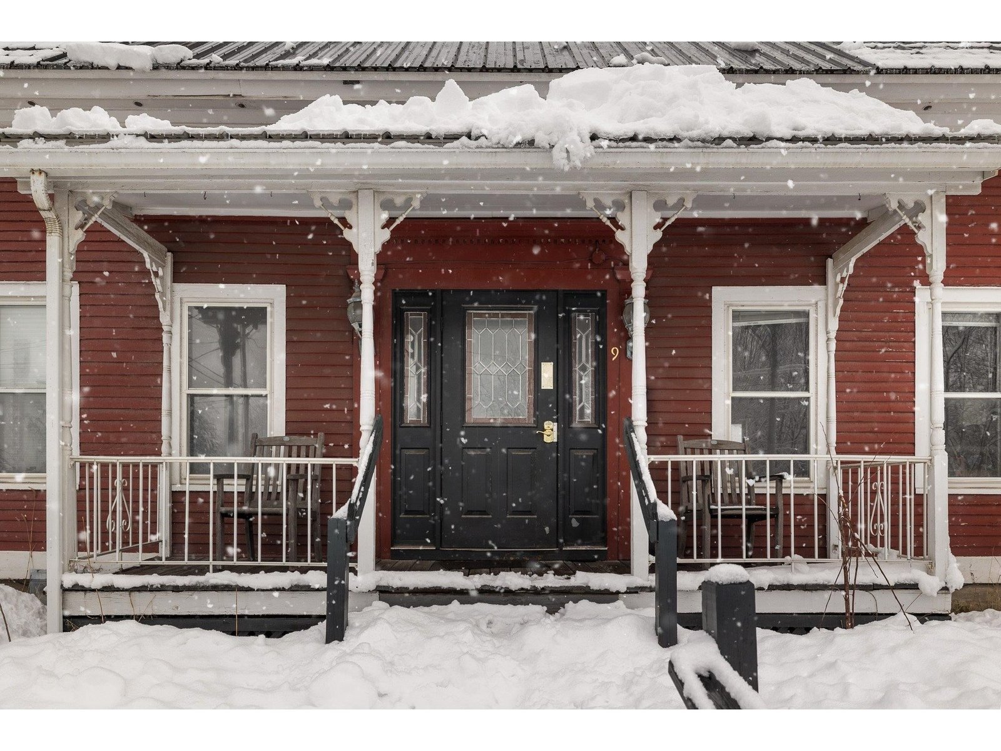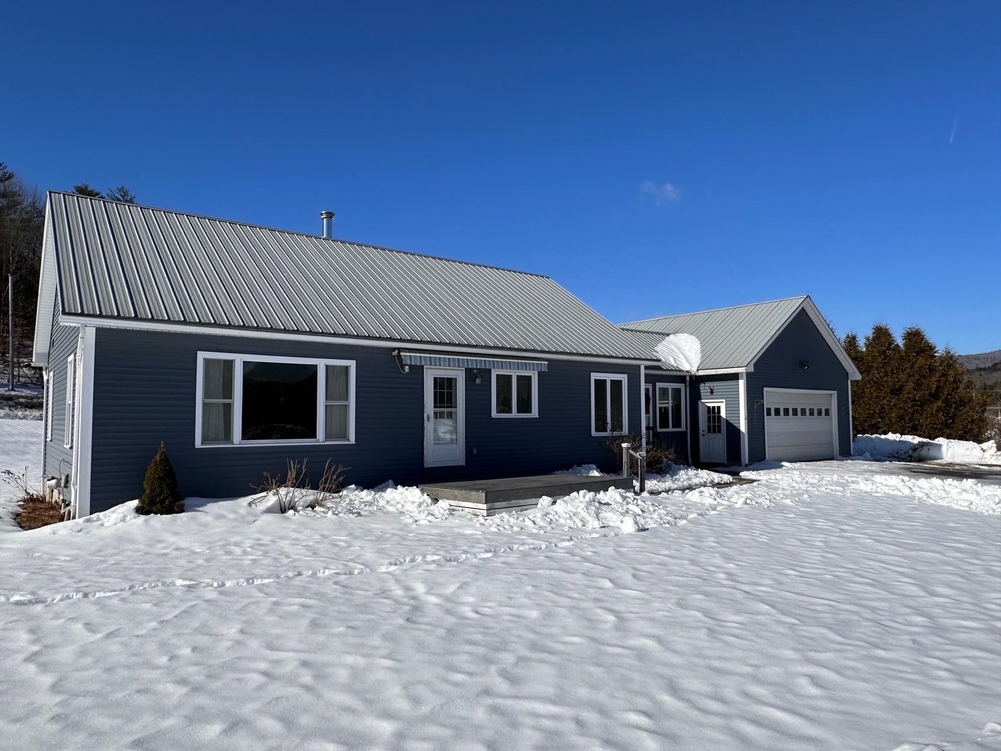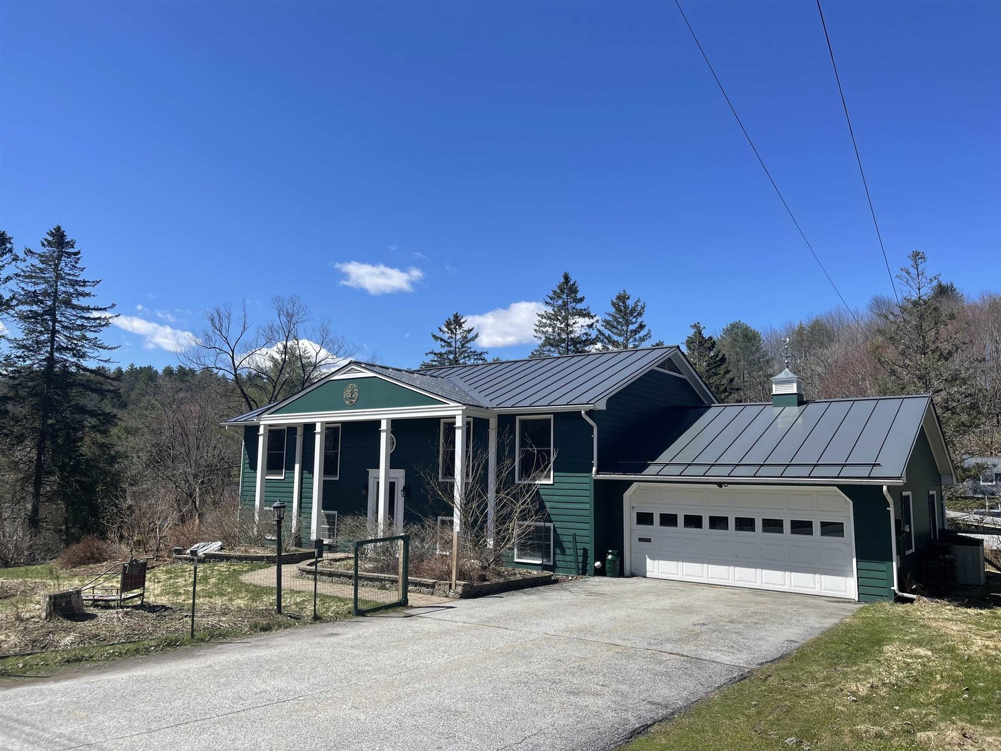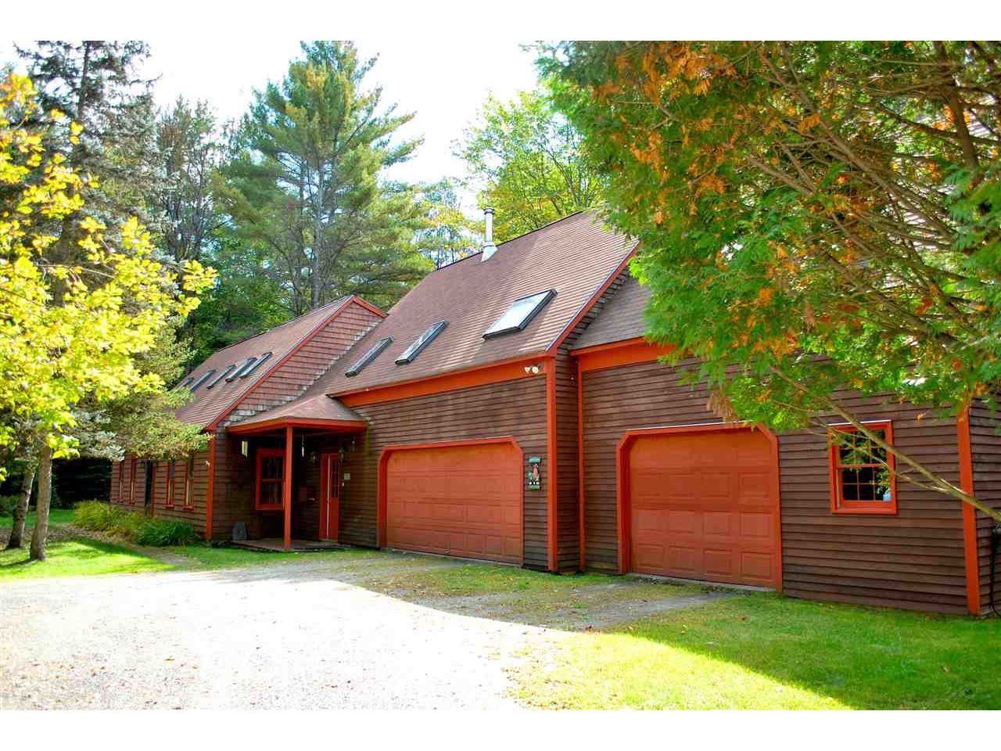Sold Status
$415,000 Sold Price
House Type
3 Beds
3 Baths
3,246 Sqft
Sold By Vermont Real Estate Company
Similar Properties for Sale
Request a Showing or More Info

Call: 802-863-1500
Mortgage Provider
Mortgage Calculator
$
$ Taxes
$ Principal & Interest
$
This calculation is based on a rough estimate. Every person's situation is different. Be sure to consult with a mortgage advisor on your specific needs.
Washington County
Suitable for creating a two unit building, this home was renovated to be used as an office with a future duplex style building in mind. Tucked into a private site convenient to I89 and Rt 100 this home features a kitchen with dining area and a sitting area nearby. The open deck is off one side and the screened in porch the other! Enjoy time in the oversized living room, or curl up with a book in the sunroom. The attached 2 car garage allows entrance without going out in the elements. Level yard for gardening or play spaces! †
Property Location
Property Details
| Sold Price $415,000 | Sold Date Apr 30th, 2020 | |
|---|---|---|
| List Price $424,900 | Total Rooms 7 | List Date Oct 1st, 2019 |
| MLS# 4779189 | Lot Size 3.390 Acres | Taxes $7,777 |
| Type House | Stories 2 | Road Frontage 340 |
| Bedrooms 3 | Style Cape | Water Frontage |
| Full Bathrooms 1 | Finished 3,246 Sqft | Construction No, Existing |
| 3/4 Bathrooms 2 | Above Grade 3,246 Sqft | Seasonal No |
| Half Bathrooms 0 | Below Grade 0 Sqft | Year Built 1980 |
| 1/4 Bathrooms 0 | Garage Size 2 Car | County Washington |
| Interior FeaturesBar, Cathedral Ceiling, Primary BR w/ BA, Natural Light, Natural Woodwork, Skylight, Walk-in Closet, Laundry - 1st Floor |
|---|
| Equipment & AppliancesWasher, Refrigerator, Dishwasher, Dryer, Stove - Electric, Wall AC Units, Window AC, Stove-Wood, Wood Stove |
| Kitchen 18' x 9', 1st Floor | Dining Room 10' x 9', 1st Floor | Family Room 13' x 14', 1st Floor |
|---|---|---|
| Primary Bedroom 20' x 16', 2nd Floor | Bedroom 20' x 19', 2nd Floor | Bedroom 13' x 9'5", 1st Floor |
| Living Room 25' x 32', 2nd Floor | Sunroom '18 x 11', 1st Floor |
| ConstructionWood Frame |
|---|
| Basement |
| Exterior FeaturesDeck, Natural Shade, Porch - Screened |
| Exterior Shake, Wood Siding | Disability Features |
|---|---|
| Foundation Slab - Concrete | House Color Brown |
| Floors Tile, Carpet | Building Certifications |
| Roof Shingle-Asphalt | HERS Index |
| Directions |
|---|
| Lot Description, Level |
| Garage & Parking Attached, |
| Road Frontage 340 | Water Access |
|---|---|
| Suitable Use | Water Type |
| Driveway Gravel | Water Body |
| Flood Zone No | Zoning MDR |
| School District Washington West | Middle Crossett Brook Middle School |
|---|---|
| Elementary Thatcher Brook Primary Sch | High Harwood Union High School |
| Heat Fuel Wood, Gas-LP/Bottle | Excluded Hot tub |
|---|---|
| Heating/Cool Electric, Stove - Wood | Negotiable |
| Sewer Leach Field | Parcel Access ROW |
| Water Drilled Well | ROW for Other Parcel Yes |
| Water Heater Electric, Owned | Financing |
| Cable Co Comcast | Documents |
| Electric Circuit Breaker(s) | Tax ID 69622111711 |

† The remarks published on this webpage originate from Listed By Gayle Oberg of via the NNEREN IDX Program and do not represent the views and opinions of Coldwell Banker Hickok & Boardman. Coldwell Banker Hickok & Boardman Realty cannot be held responsible for possible violations of copyright resulting from the posting of any data from the NNEREN IDX Program.

 Back to Search Results
Back to Search Results