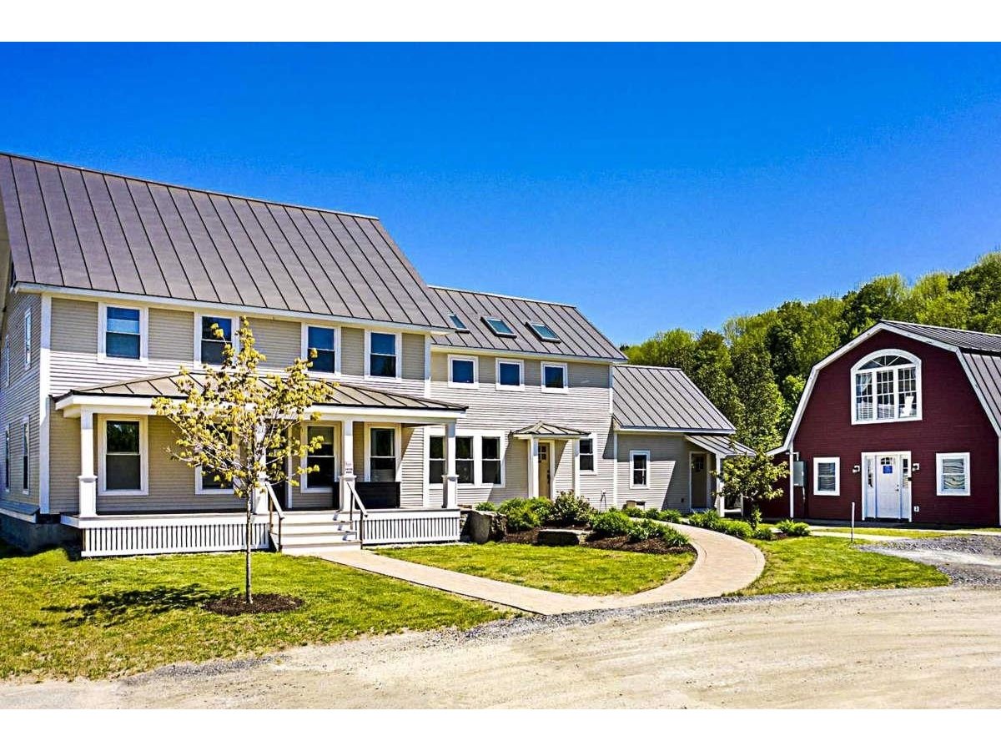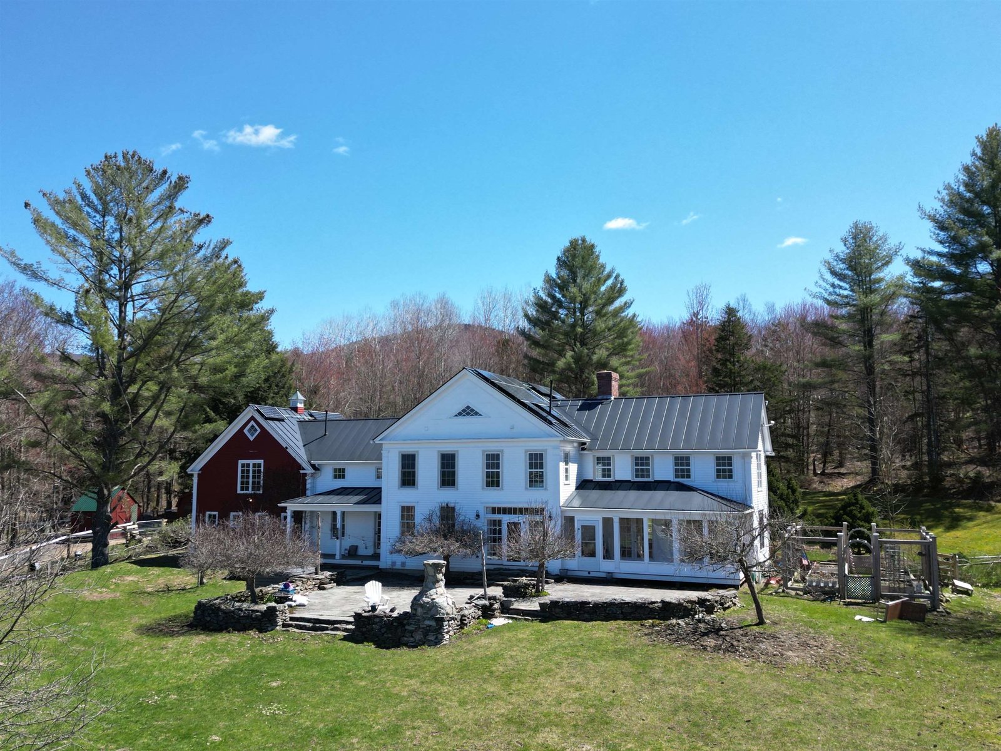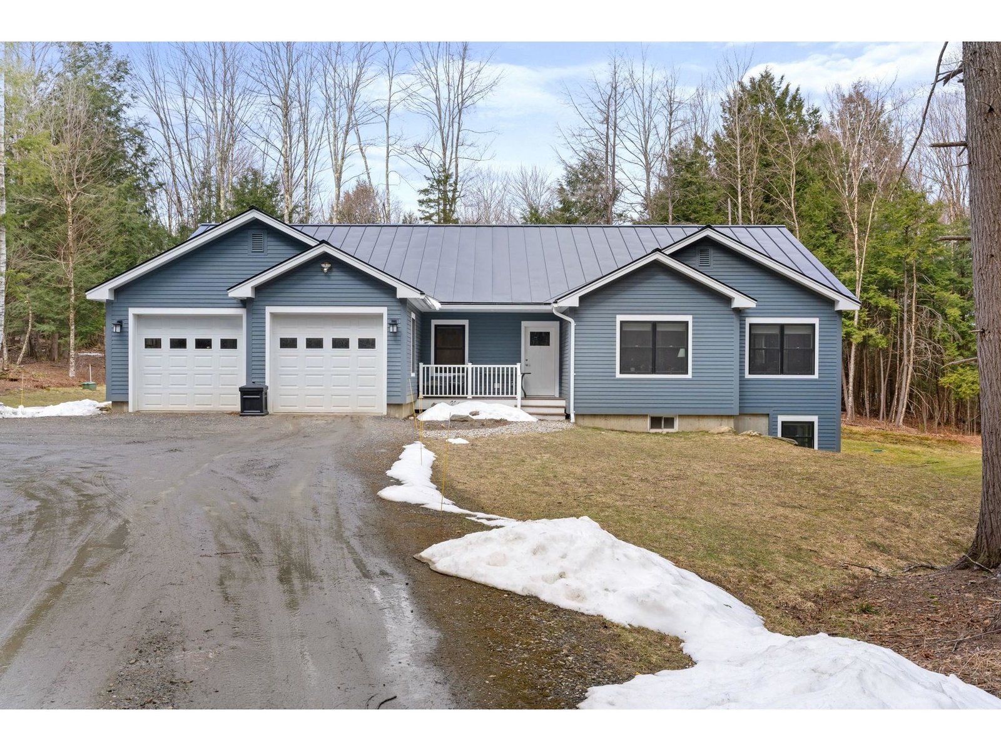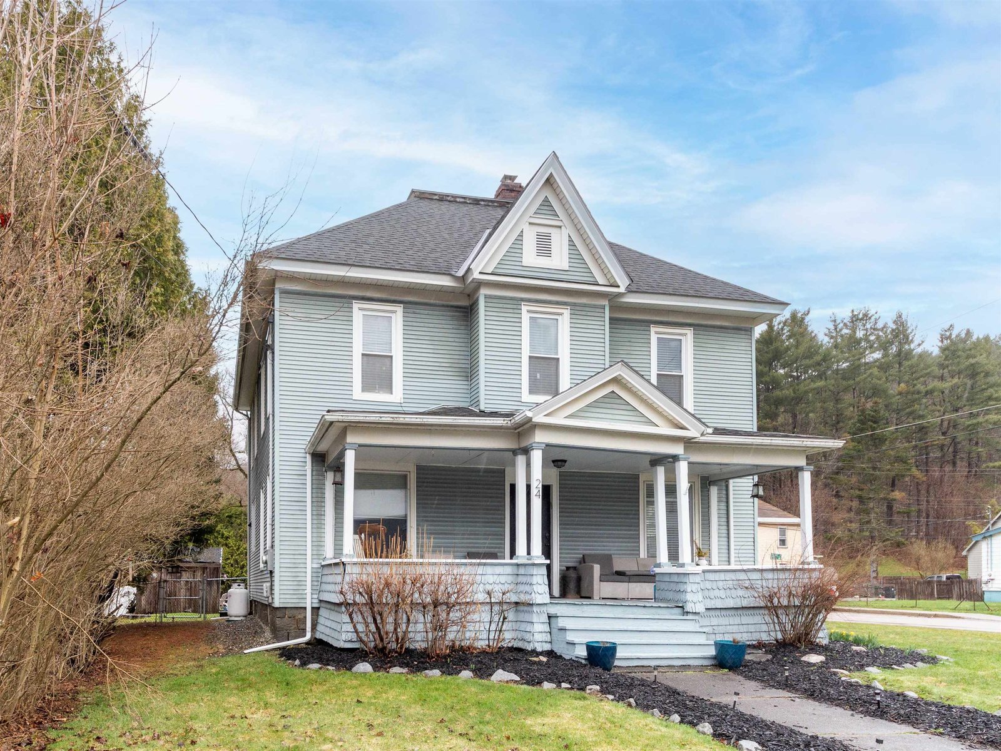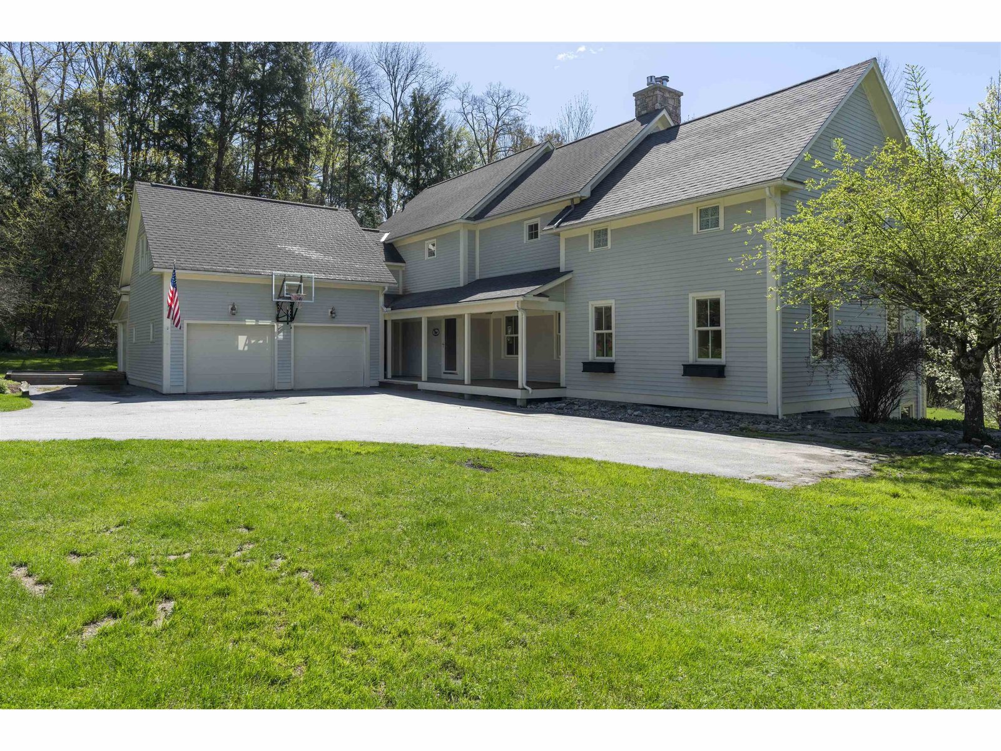Sold Status
$1,600,000 Sold Price
House Type
4 Beds
5 Baths
5,689 Sqft
Sold By Pall Spera Company Realtors-Stowe
Similar Properties for Sale
Request a Showing or More Info

Call: 802-863-1500
Mortgage Provider
Mortgage Calculator
$
$ Taxes
$ Principal & Interest
$
This calculation is based on a rough estimate. Every person's situation is different. Be sure to consult with a mortgage advisor on your specific needs.
Washington County
An enchanting, magical and private 30+/- acre estate with 360-degree views. This setting cannot be matched! This nearly 5700 square foot residence features many exceptional amenities ... mahogany paneled library, 3 fireplaces, cherry floors, kitchen with granite counter tops and stainless steel appliances. The relaxing view of the mountains and beaver pond from the main floor master suite will remind you of a Hudson River painting - it is truly breathtaking. The in-ground swimming pool, charming 288+/- sq. ft. cottage (with its own heat) and gazebo highlight the beautifully landscaped grounds. †
Property Location
Property Details
| Sold Price $1,600,000 | Sold Date Sep 28th, 2012 | |
|---|---|---|
| List Price $1,695,000 | Total Rooms 12 | List Date Jun 18th, 2012 |
| MLS# 4166513 | Lot Size 30.010 Acres | Taxes $28,538 |
| Type House | Stories 2 | Road Frontage |
| Bedrooms 4 | Style Freestanding | Water Frontage |
| Full Bathrooms 3 | Finished 5,689 Sqft | Construction , Existing |
| 3/4 Bathrooms 1 | Above Grade 5,689 Sqft | Seasonal No |
| Half Bathrooms 1 | Below Grade 0 Sqft | Year Built 1995 |
| 1/4 Bathrooms 0 | Garage Size 4 Car | County Washington |
| Interior FeaturesCentral Vacuum, Attic, Bar, Cathedral Ceiling, Cedar Closet, Ceiling Fan, Dining Area, Fireplace - Gas, Fireplace - Screens/Equip, Fireplace - Wood, Fireplaces - 3+, Kitchen Island, Kitchen/Dining, Primary BR w/ BA, Natural Woodwork, Sauna, Skylight, Vaulted Ceiling, Walk-in Closet, Walk-in Pantry, Whirlpool Tub, Window Treatment, Laundry - 1st Floor |
|---|
| Equipment & AppliancesCompactor, Cook Top-Gas, Dishwasher, Disposal, Double Oven, Refrigerator, Dryer, Exhaust Hood, Trash Compactor, Microwave, Mini Fridge, Range-Gas, Wall AC Units, Antenna, CO Detector, Dehumidifier, Security System, Smoke Detector, Security System, Smoke Detector, Smoke Detectr-HrdWrdw/Bat, Gas Heat Stove, Wood Stove |
| Kitchen - Eat-in | Dining Room | Living Room |
|---|---|---|
| Primary Bedroom 1st Floor |
| ConstructionTimberframe |
|---|
| BasementInterior, Partially Finished, Storage Space, Concrete, Interior Stairs, Exterior Stairs |
| Exterior FeaturesBalcony, Gazebo, Outbuilding, Pool - In Ground, Shed, Window Screens |
| Exterior Shingle, Cedar | Disability Features 1st Floor 1/2 Bathrm, 1st Floor Bedroom, 1st Floor Full Bathrm, Bathrm w/tub, Bathrm w/step-in Shower, Access. Laundry No Steps, Bathroom w/Tub |
|---|---|
| Foundation Below Frostline, Concrete | House Color Brown |
| Floors Hardwood, Ceramic Tile | Building Certifications |
| Roof Shingle-Wood | HERS Index |
| DirectionsFrom Stowe: After Cider Mill take L on Hollow Rd, stay straight (becomes Guptil Rd), 1 mi. then L on Kneeland Flats, 1.5 mi. then R on Perry Hill, stay straight onto Henry Hough Rd, #466 on right (marked). From I89: exit 10 to Rte. 100N, R on Stowe St, L on Lincoln St, R on Perry Hill, follow above. |
|---|
| Lot DescriptionYes, Secluded, Water View, Sloping, Mountain View, View, Landscaped |
| Garage & Parking Attached, Auto Open, Direct Entry, Heated, 4 Parking Spaces |
| Road Frontage | Water Access |
|---|---|
| Suitable Use | Water Type |
| Driveway Paved | Water Body |
| Flood Zone No | Zoning LDR |
| School District NA | Middle |
|---|---|
| Elementary | High |
| Heat Fuel Oil | Excluded |
|---|---|
| Heating/Cool Multi Zone, Radiant, Space Heater, Baseboard, Multi Zone, Wood Boiler, Stove, In Floor, Hot Water | Negotiable |
| Sewer 1000 Gallon, Private, Leach Field, Concrete | Parcel Access ROW Yes |
| Water Private, Drilled Well | ROW for Other Parcel No |
| Water Heater Owned, Tank, On Demand, Oil | Financing , Conventional |
| Cable Co | Documents Septic Design, Survey, Building Permit, Property Disclosure, Deed, Plot Plan |
| Electric Generator, Circuit Breaker(s), 220 Plug | Tax ID 69622110984 |

† The remarks published on this webpage originate from Listed By Judy Foregger of Pall Spera Company Realtors-Stowe via the NNEREN IDX Program and do not represent the views and opinions of Coldwell Banker Hickok & Boardman. Coldwell Banker Hickok & Boardman Realty cannot be held responsible for possible violations of copyright resulting from the posting of any data from the NNEREN IDX Program.

 Back to Search Results
Back to Search Results