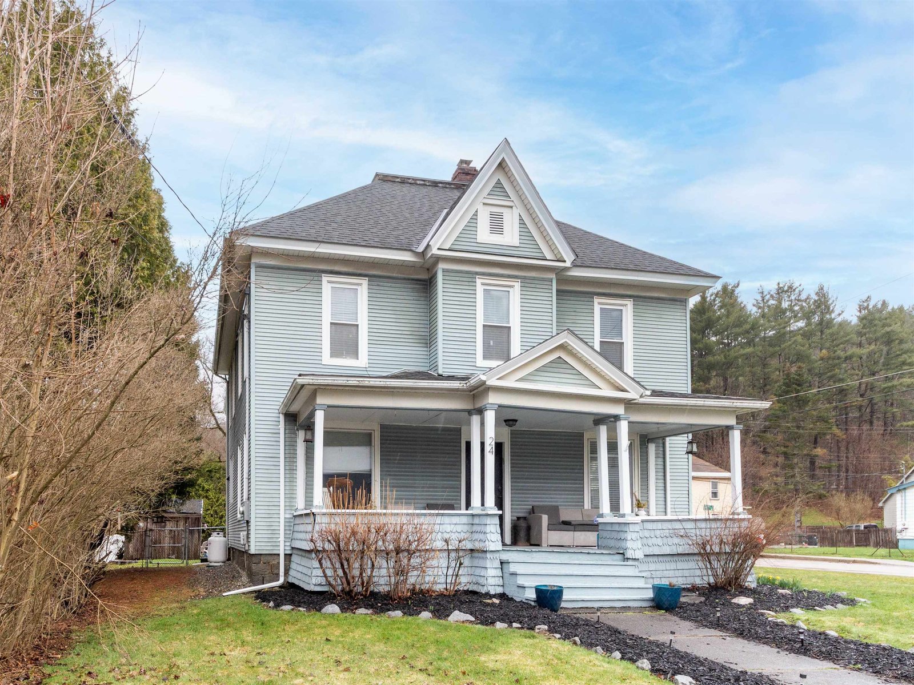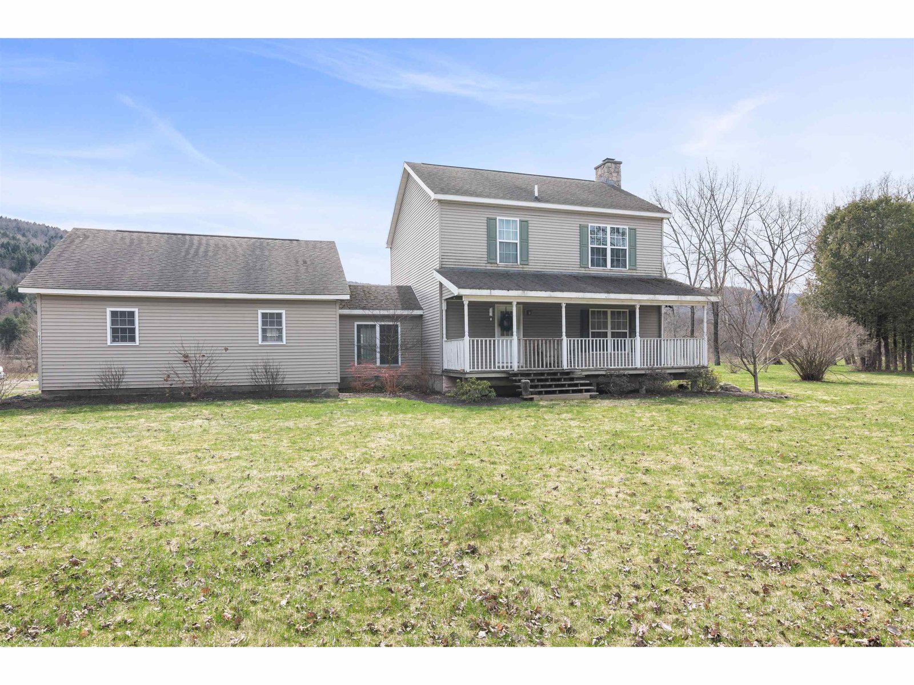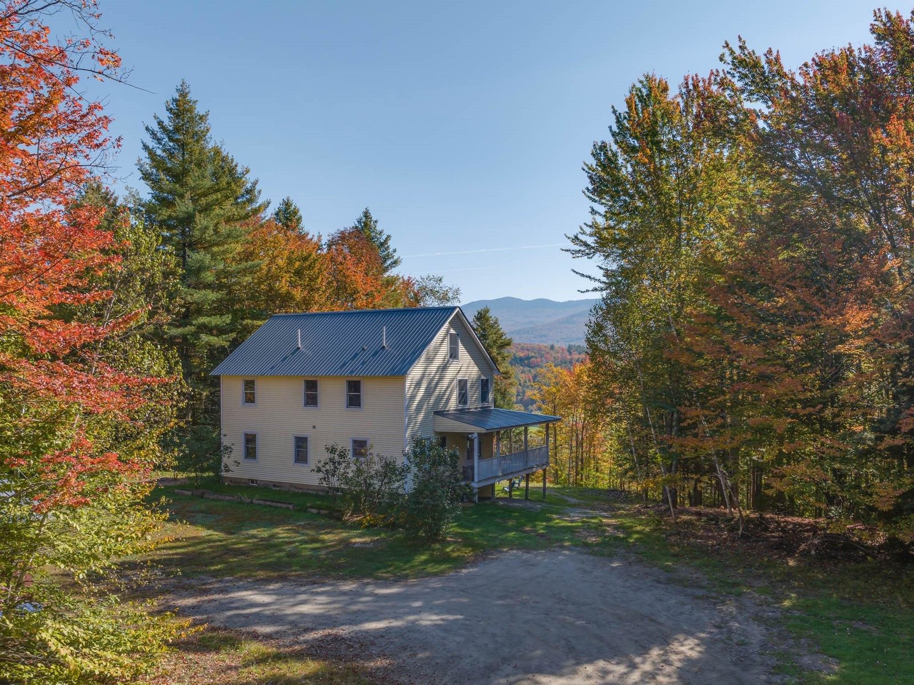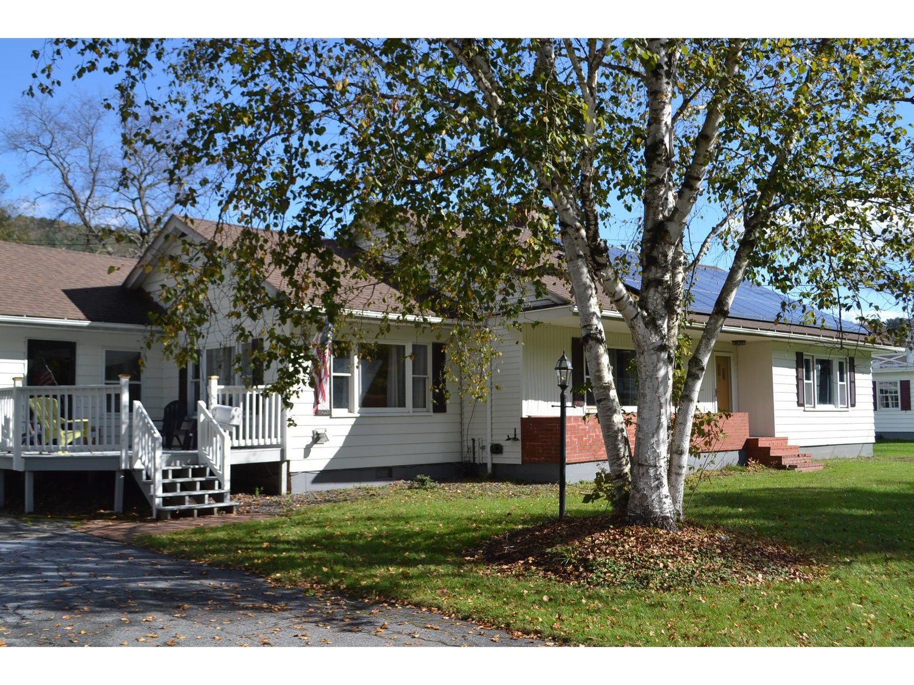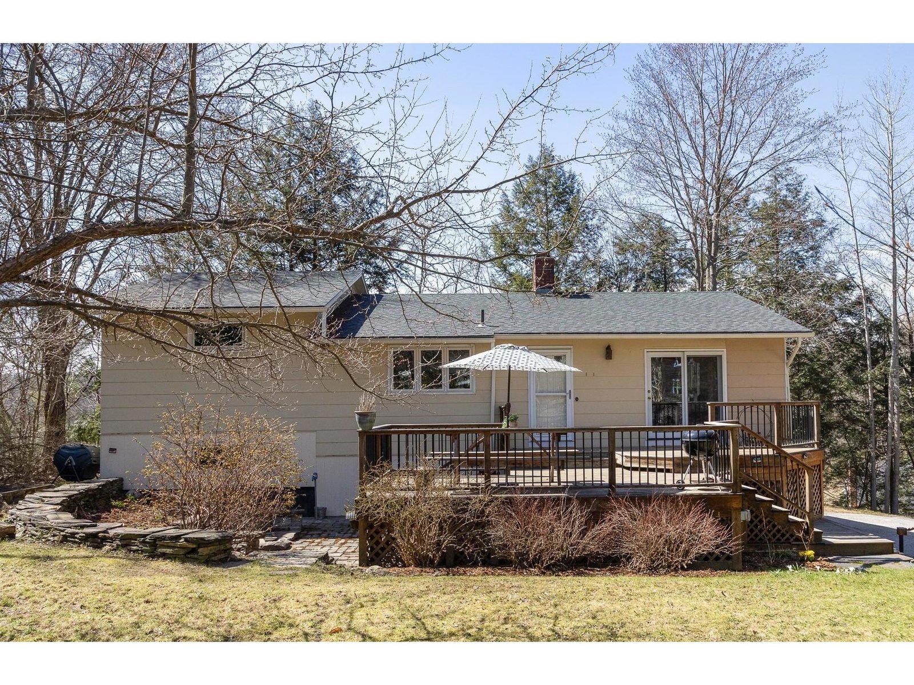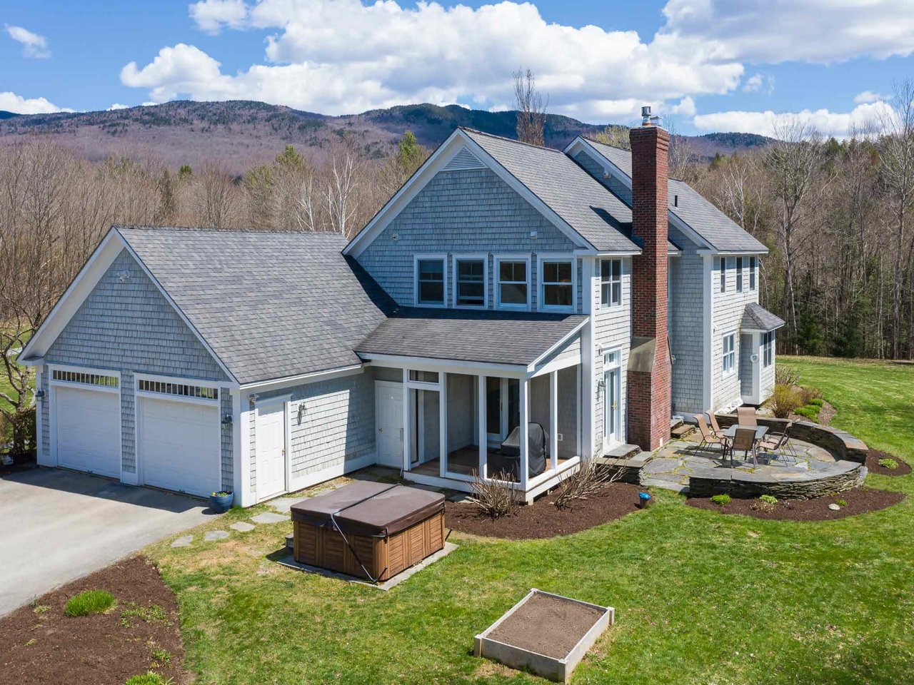833 Shaw Mansion Road, Unit 3 Waterbury, Vermont 05677 MLS# 4788225
 Back to Search Results
Next Property
Back to Search Results
Next Property
Sold Status
$630,000 Sold Price
House Type
4 Beds
4 Baths
4,274 Sqft
Sold By BHHS Vermont Realty Group/Morrisville-Stowe
Similar Properties for Sale
Request a Showing or More Info

Call: 802-863-1500
Mortgage Provider
Mortgage Calculator
$
$ Taxes
$ Principal & Interest
$
This calculation is based on a rough estimate. Every person's situation is different. Be sure to consult with a mortgage advisor on your specific needs.
Washington County
Peaceful and Private. Relax at the end of your day by the fire in the fieldstone fireplace. Entertain with an open floor plan around the kitchen! Windows on all sides create bright living spaces. Maple hardwood flooring recently installed on the top floor and new interior paint throughout. Perennial gardens offer colors through out the growing season! The home features a master suite as well as 2 BR and a full bathroom upstairs. The main floor has the 4th bedroom which would also work very well as an office. CURRENT OWNERS BROUGHT COMCAST CABLE TO THE HOUSE for high speed internet. Central AC. The lower level is newly carpeted and features a large, family room, a full bathroom and two additional finished rooms. Enjoy outdoor time in the privacy of your own yard, around a fire, on the patio or sledding on your hill! †
Property Location
Property Details
| Sold Price $630,000 | Sold Date Jun 29th, 2020 | |
|---|---|---|
| List Price $669,000 | Total Rooms 9 | List Date Dec 17th, 2019 |
| MLS# 4788225 | Lot Size 10.090 Acres | Taxes $14,679 |
| Type House | Stories 2 | Road Frontage |
| Bedrooms 4 | Style Colonial | Water Frontage |
| Full Bathrooms 3 | Finished 4,274 Sqft | Construction No, Existing |
| 3/4 Bathrooms 1 | Above Grade 2,904 Sqft | Seasonal No |
| Half Bathrooms 0 | Below Grade 1,370 Sqft | Year Built 1999 |
| 1/4 Bathrooms 0 | Garage Size 2 Car | County Washington |
| Interior Features |
|---|
| Equipment & AppliancesCook Top-Gas, Wall Oven, Dryer - Energy Star, Oven - Wall, Refrigerator-Energy Star, Washer - Energy Star, , Gas Heat Stove |
| Kitchen 20' x 25', 1st Floor | Dining Room 16' x 15.5', 1st Floor | Living Room 26' x 20', 1st Floor |
|---|---|---|
| Bedroom 13.5' x 13.5', 1st Floor | Primary Bedroom 25'x 27.5', 2nd Floor | Bedroom 16.5' x 16', 2nd Floor |
| Bedroom 15' x 11.5', 2nd Floor | Family Room 33' x 21.5', Basement | Other 15' x 13.5', Basement |
| Office/Study 12.5' x 10', Basement |
| ConstructionWood Frame |
|---|
| BasementInterior, Full, Finished, Exterior Stairs, Stairs - Exterior, Interior Access |
| Exterior FeaturesGarden Space, Hot Tub, Natural Shade, Patio, Porch - Covered |
| Exterior Wood, Clapboard | Disability Features |
|---|---|
| Foundation Poured Concrete | House Color Gray |
| Floors | Building Certifications |
| Roof Shingle-Asphalt | HERS Index |
| DirectionsRt 100 to Guptil Road. Take Kneeland Flats. Turn onto Shaw Mansion Road. #833 is on west side of Shaw Mansion Road in the "Dip" in the road. |
|---|
| Lot DescriptionUnknown, Walking Trails, Wooded, Trail/Near Trail, Landscaped, Country Setting, Walking Trails, Wooded |
| Garage & Parking Attached, Auto Open, Direct Entry |
| Road Frontage | Water Access |
|---|---|
| Suitable Use | Water Type |
| Driveway ROW, Paved, Gravel | Water Body |
| Flood Zone No | Zoning MDR |
| School District Washington West | Middle Crossett Brook Middle School |
|---|---|
| Elementary Thatcher Brook Primary Sch | High Harwood Union High School |
| Heat Fuel Electric, Gas-LP/Bottle | Excluded |
|---|---|
| Heating/Cool Central Air, Multi Zone, Hot Air, Electric, Stove - Gas | Negotiable |
| Sewer Leach Field - On-Site, On-Site Septic Exists | Parcel Access ROW Yes |
| Water Drilled Well | ROW for Other Parcel No |
| Water Heater Owned | Financing |
| Cable Co Comcast | Documents Survey |
| Electric Circuit Breaker(s) | Tax ID 696221-11944 |

† The remarks published on this webpage originate from Listed By Gayle Oberg of via the NNEREN IDX Program and do not represent the views and opinions of Coldwell Banker Hickok & Boardman. Coldwell Banker Hickok & Boardman Realty cannot be held responsible for possible violations of copyright resulting from the posting of any data from the NNEREN IDX Program.

