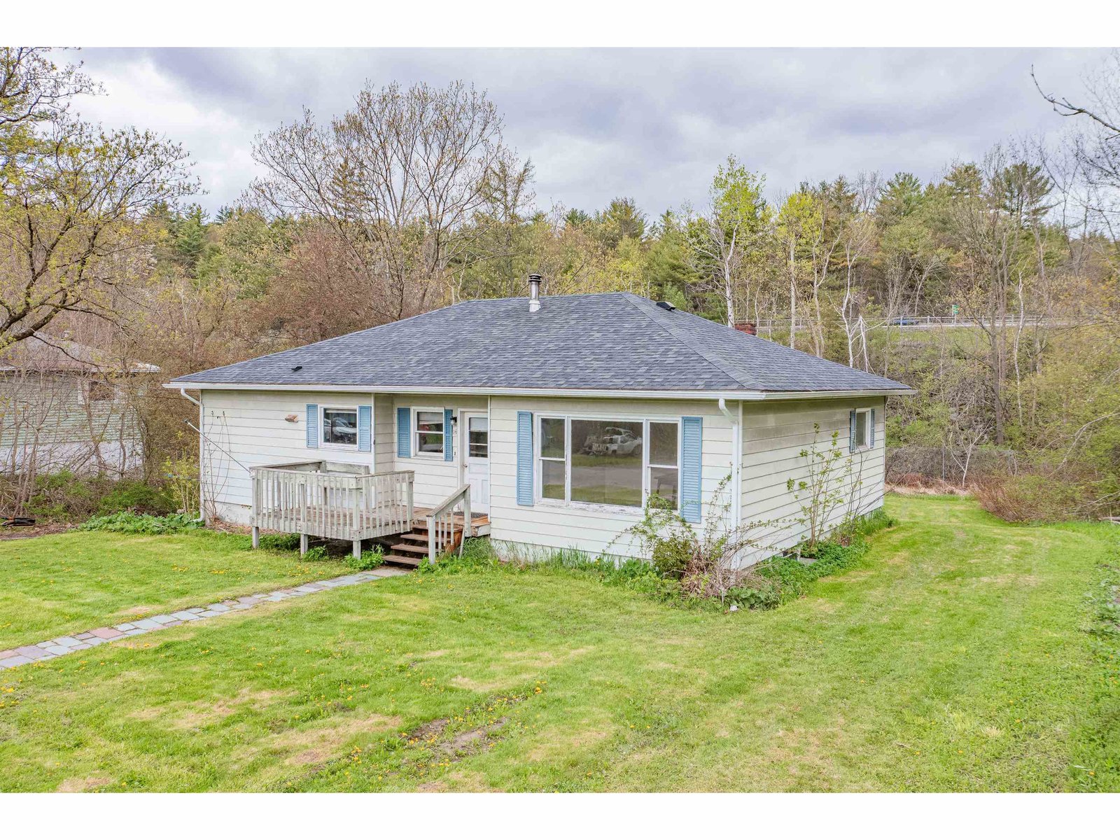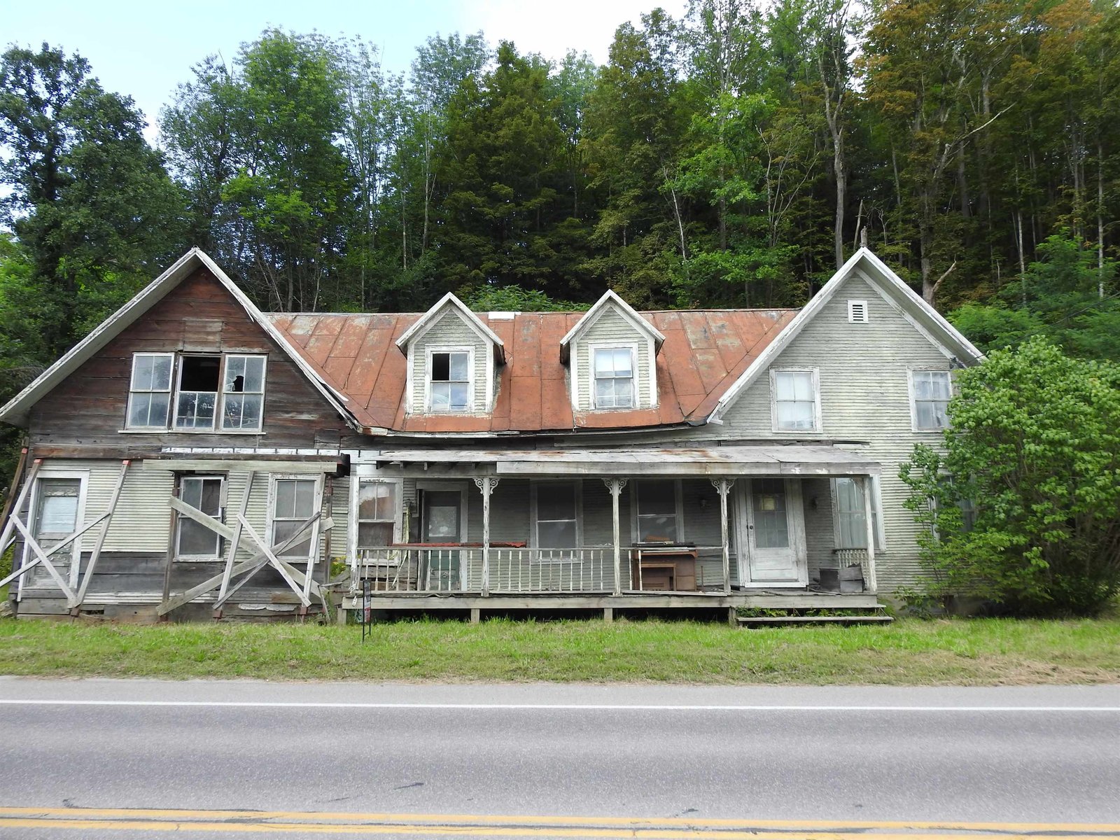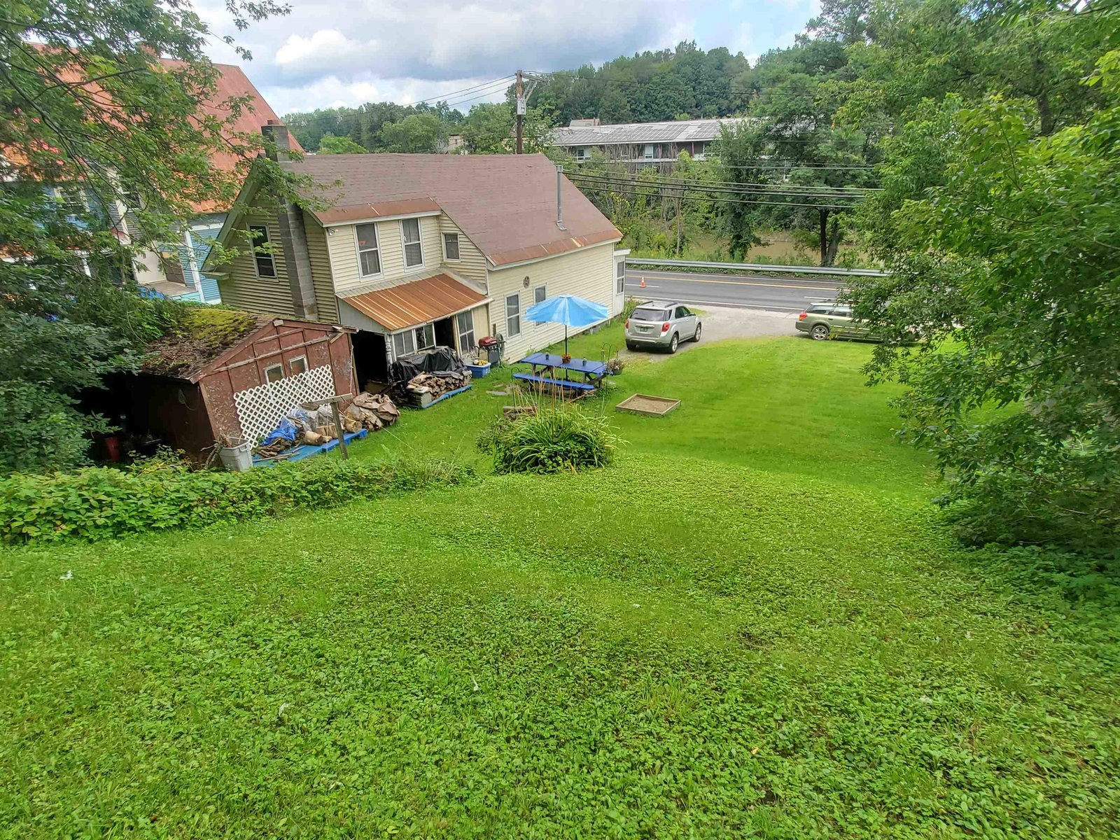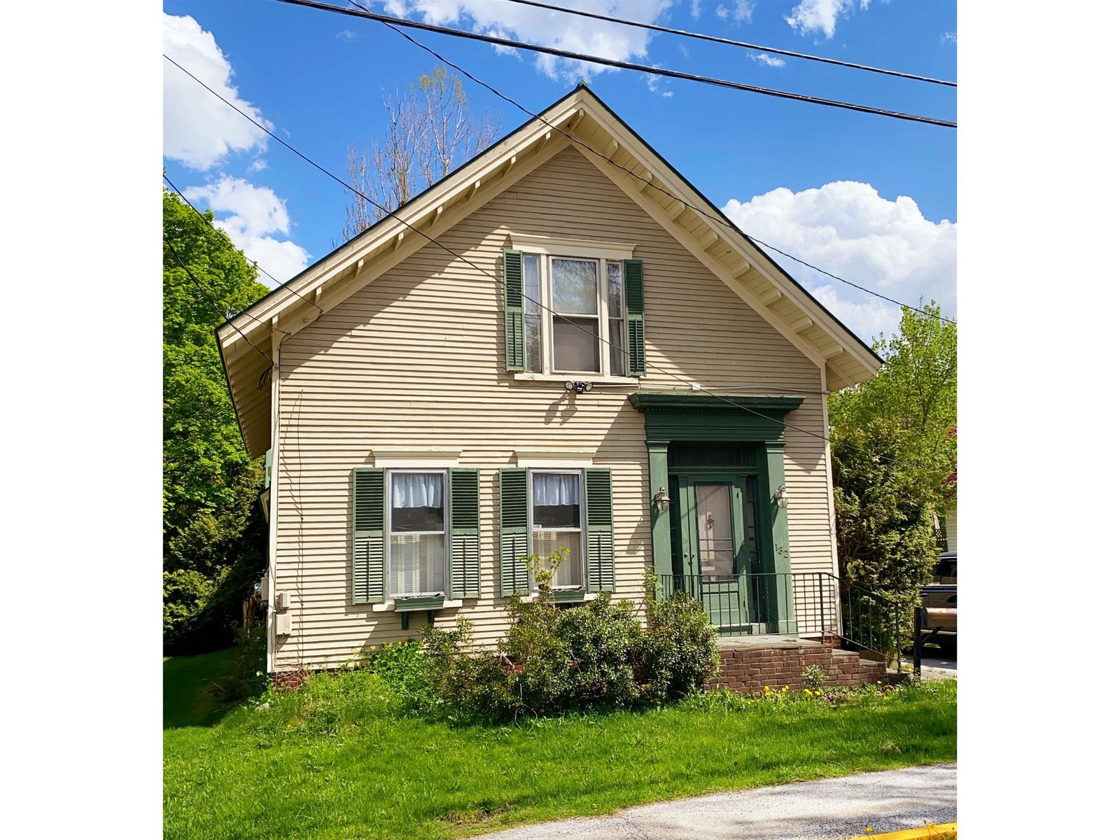Sold Status
$199,900 Sold Price
House Type
4 Beds
3 Baths
2,683 Sqft
Sold By
Similar Properties for Sale
Request a Showing or More Info

Call: 802-863-1500
Mortgage Provider
Mortgage Calculator
$
$ Taxes
$ Principal & Interest
$
This calculation is based on a rough estimate. Every person's situation is different. Be sure to consult with a mortgage advisor on your specific needs.
Washington County
The best way to describe this property is Magical. The moment you walk in and see the tin ceilings, hardwood floors, and feel the warmth and charm of days gone by you are transformed to another time . This home is on the National Historic Registry and is known as the "Lamson House" in the Mill Village. This home has been lovingly taken care of and boasts all of the special details a home of this age would have. There are 4 bed, 3bath, 2 car attached garage, mudroom etc. The owner has added a master en suite over the garage and a bedroom over the barn. Great for a growing family or an elderly relative livingwith the family. Everyone has their own space. There porches and decks to relax on and enjoy the Thatcher Brook and the beautifully professionally landscaped grounds. This is a must see property to fully appreciate all of the charming nuances this sweet home has to offer.The owner is a non practicing Real Estate agent. †
Property Location
Property Details
| Sold Price $199,900 | Sold Date Jun 30th, 2014 | |
|---|---|---|
| List Price $199,900 | Total Rooms 10 | List Date Apr 4th, 2014 |
| MLS# 4345597 | Lot Size 0.260 Acres | Taxes $3,722 |
| Type House | Stories 2 | Road Frontage |
| Bedrooms 4 | Style Cape, Historical District | Water Frontage |
| Full Bathrooms 2 | Finished 2,683 Sqft | Construction Existing |
| 3/4 Bathrooms 1 | Above Grade 2,683 Sqft | Seasonal No |
| Half Bathrooms 0 | Below Grade 0 Sqft | Year Built 1850 |
| 1/4 Bathrooms 0 | Garage Size 2 Car | County Washington |
| Interior FeaturesKitchen, Living Room, Office/Study, Gas Stove, Laundry Hook-ups, 1st Floor Laundry, Primary BR with BA, Skylight, Walk-in Pantry, Wood Stove, 1 Stove |
|---|
| Equipment & AppliancesRange-Gas, Dryer, Refrigerator, Dishwasher, Washer |
| Primary Bedroom 13'5"x12'6" 2nd Floor | 2nd Bedroom 11'1"x11' 2nd Floor | 3rd Bedroom 11'6"x10'2" 2nd Floor |
|---|---|---|
| Living Room 13'x11"x13'7" | Kitchen 15'1"x9'2" | Dining Room 14'6"x1-'11" 1st Floor |
| Family Room 15'5"x12" 1st Floor | Office/Study 13'9"x8'2" | Full Bath 1st Floor |
| Full Bath 2nd Floor | Full Bath 2nd Floor |
| ConstructionExisting |
|---|
| BasementInterior, Unfinished, Interior Stairs, Crawl Space, Dirt, Full |
| Exterior FeaturesScreened Porch, Shed, Deck, Porch-Covered, Balcony |
| Exterior Clapboard | Disability Features |
|---|---|
| Foundation Stone, Concrete | House Color white |
| Floors Hardwood, Laminate | Building Certifications |
| Roof Shingle-Asphalt, Metal | HERS Index |
| DirectionsRt 100 sb to Main Street Waterbury. Take left turn and follow Main Street. Make left at traffic light . Follow Stowe Street . Go past Thatcher Brook School and continue under the over pass for I89. First house on left. White cape with attached garage # 86. |
|---|
| Lot DescriptionLevel, Landscaped, City Lot, Water View, Village, Rural Setting |
| Garage & Parking Attached, 2 Parking Spaces |
| Road Frontage | Water Access Owned |
|---|---|
| Suitable Use | Water Type Brook |
| Driveway Gravel | Water Body Thatcher Brook |
| Flood Zone Yes | Zoning residential |
| School District Washington Northeast | Middle Harwood Union Middle/High |
|---|---|
| Elementary Thatcher Brook Primary Sch | High Harwood Union High School |
| Heat Fuel Wood, Oil | Excluded |
|---|---|
| Heating/Cool Hot Air, Wall Furnace | Negotiable |
| Sewer Public | Parcel Access ROW No |
| Water Public | ROW for Other Parcel No |
| Water Heater Gas-Lp/Bottle | Financing |
| Cable Co | Documents Other, Property Disclosure, Deed |
| Electric 100 Amp, Circuit Breaker(s) | Tax ID 696-221-10266 |

† The remarks published on this webpage originate from Listed By of New England Landmark Realty LTD via the NNEREN IDX Program and do not represent the views and opinions of Coldwell Banker Hickok & Boardman. Coldwell Banker Hickok & Boardman Realty cannot be held responsible for possible violations of copyright resulting from the posting of any data from the NNEREN IDX Program.

 Back to Search Results
Back to Search Results










