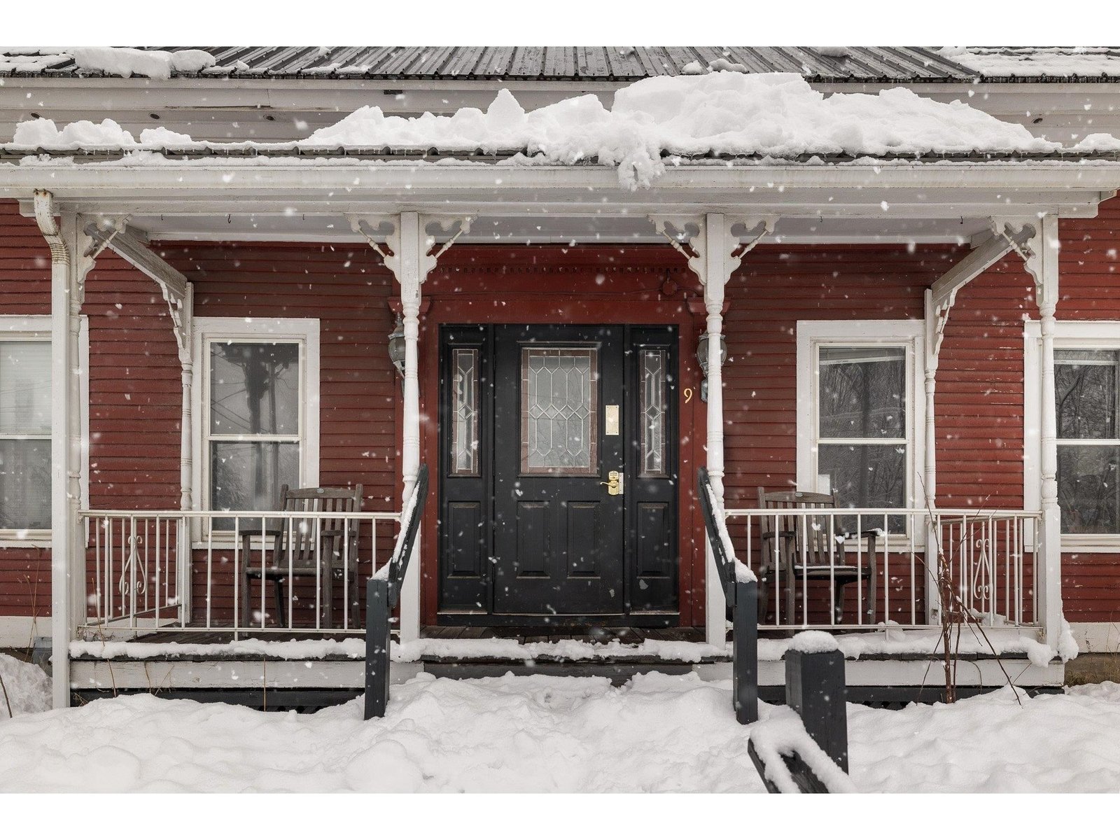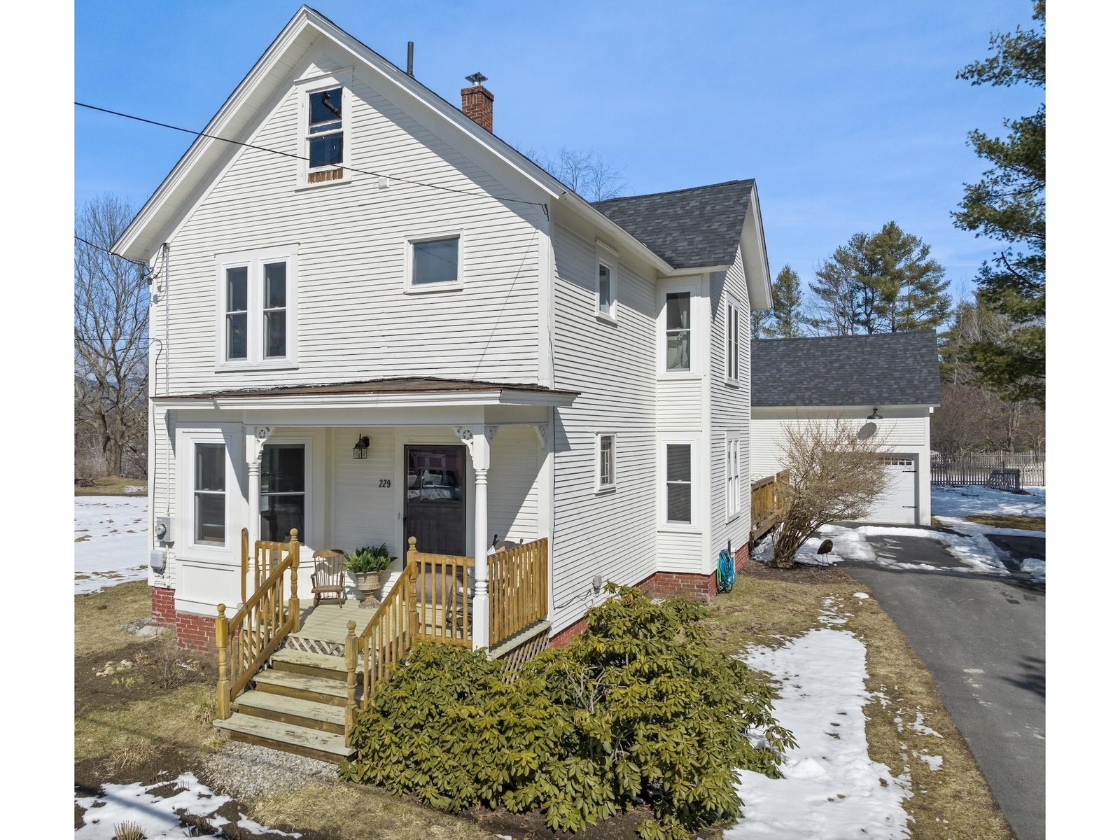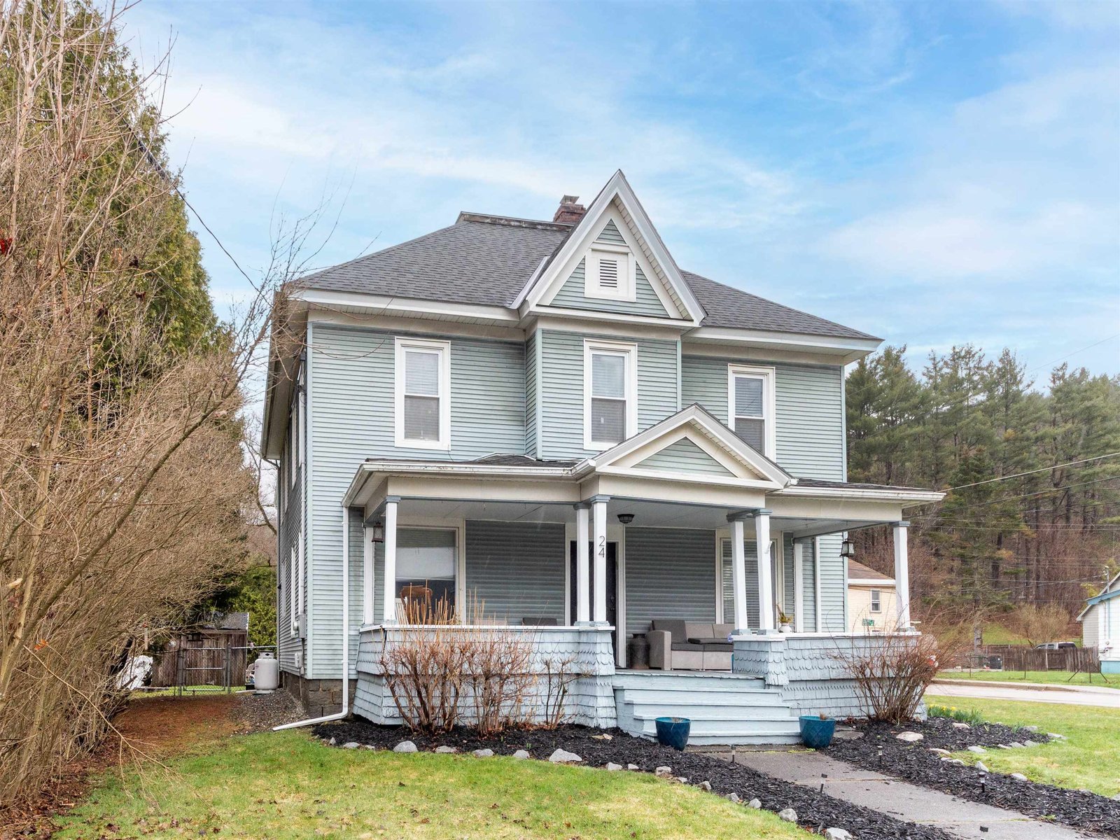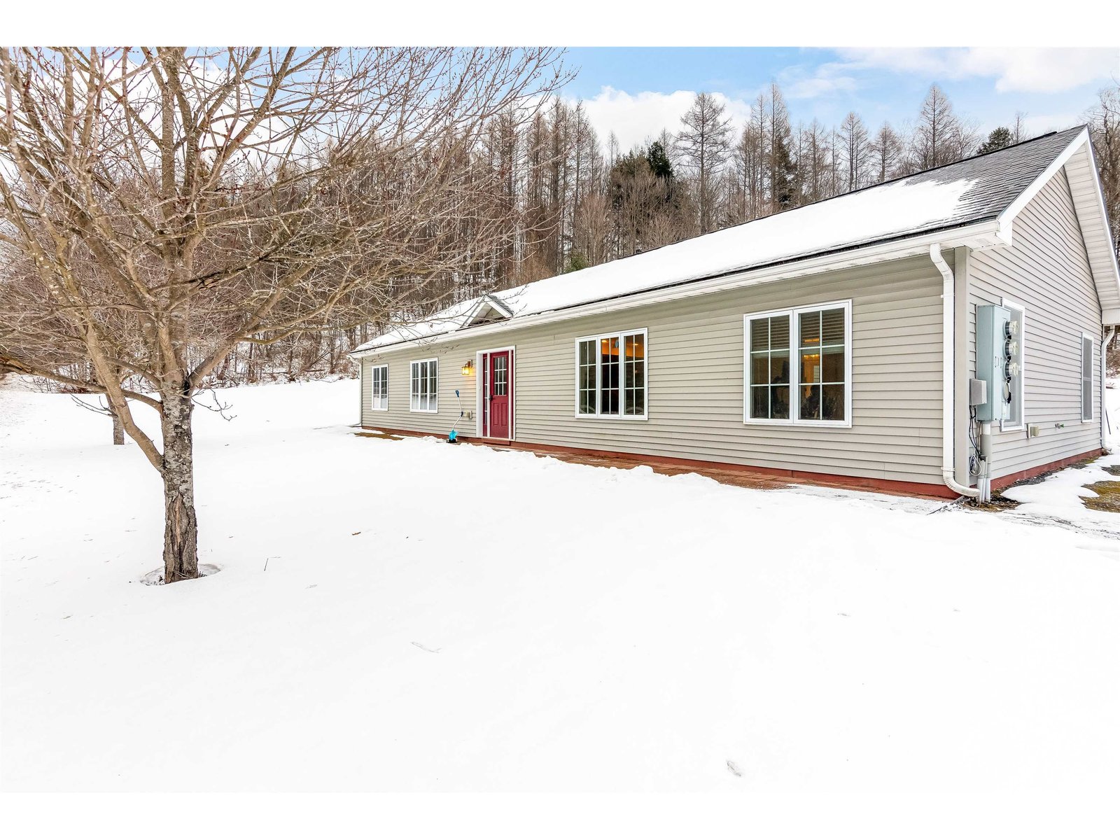Sold Status
$426,000 Sold Price
House Type
4 Beds
5 Baths
2,882 Sqft
Sold By
Similar Properties for Sale
Request a Showing or More Info

Call: 802-863-1500
Mortgage Provider
Mortgage Calculator
$
$ Taxes
$ Principal & Interest
$
This calculation is based on a rough estimate. Every person's situation is different. Be sure to consult with a mortgage advisor on your specific needs.
Washington County
Four-bedroom home located in the heart of Waterbury Center with easy access to a year round trail system to be enjoyed by residents. Hiking and cross country skiing right from your front door as well as mountain bike trails on the community property. This home has many updates including a newly added screened-in porch and tropical hardwood deck – built for low maintenance living. Most appliances have been replaced within the past two years. Three bedrooms, three baths with office space on the upstairs floor. Lower level boasts a large family room with private sleeping quarters and adjoining bath. The walk out leads to a spacious yard with gardens, berry bushes and lots of sunlight. This property offers a perfect mix of open lawn space and wooded perimeter threaded with trails – easy to maintain and even easier to enjoy. Private setting at the end of a cul de sac. Check out the 3D tour and floor plan on the visual tour - there is so much to see. †
Property Location
Property Details
| Sold Price $426,000 | Sold Date Oct 2nd, 2017 | |
|---|---|---|
| List Price $429,000 | Total Rooms 9 | List Date Nov 22nd, 2016 |
| MLS# 4609824 | Lot Size 1.510 Acres | Taxes $8,367 |
| Type House | Stories 3 | Road Frontage 300 |
| Bedrooms 4 | Style Colonial | Water Frontage |
| Full Bathrooms 2 | Finished 2,882 Sqft | Construction No, Existing |
| 3/4 Bathrooms 2 | Above Grade 2,124 Sqft | Seasonal No |
| Half Bathrooms 1 | Below Grade 758 Sqft | Year Built 1998 |
| 1/4 Bathrooms 0 | Garage Size 2 Car | County Washington |
| Interior Features |
|---|
| Equipment & Appliances |
| Association | Amenities | Monthly Dues $55 |
|---|
| ConstructionWood Frame |
|---|
| BasementWalkout, Interior Stairs, Full, Concrete, Daylight, Finished, Stairs - Interior |
| Exterior Features |
| Exterior Clapboard, Wood Siding | Disability Features |
|---|---|
| Foundation Poured Concrete | House Color Gray |
| Floors | Building Certifications |
| Roof Shingle-Asphalt | HERS Index |
| Directions |
|---|
| Lot Description, Sloping, Country Setting, Cul-De-Sac |
| Garage & Parking Attached, Auto Open |
| Road Frontage 300 | Water Access |
|---|---|
| Suitable Use | Water Type |
| Driveway Paved | Water Body |
| Flood Zone No | Zoning Residential |
| School District Washington West | Middle Crossett Brook Middle School |
|---|---|
| Elementary Thatcher Brook Primary Sch | High Harwood Union High School |
| Heat Fuel Gas-LP/Bottle | Excluded Furnishings, curtains, swing set, garage refrigerator, guitar, cymbals and hangers. |
|---|---|
| Heating/Cool None, Hot Water, Baseboard | Negotiable |
| Sewer 1000 Gallon, Community, Leach Field - Off-Site | Parcel Access ROW |
| Water Drilled Well | ROW for Other Parcel |
| Water Heater Owned | Financing |
| Cable Co | Documents |
| Electric Circuit Breaker(s) | Tax ID 696-221-11594 |

† The remarks published on this webpage originate from Listed By of via the NNEREN IDX Program and do not represent the views and opinions of Coldwell Banker Hickok & Boardman. Coldwell Banker Hickok & Boardman Realty cannot be held responsible for possible violations of copyright resulting from the posting of any data from the NNEREN IDX Program.

 Back to Search Results
Back to Search Results










