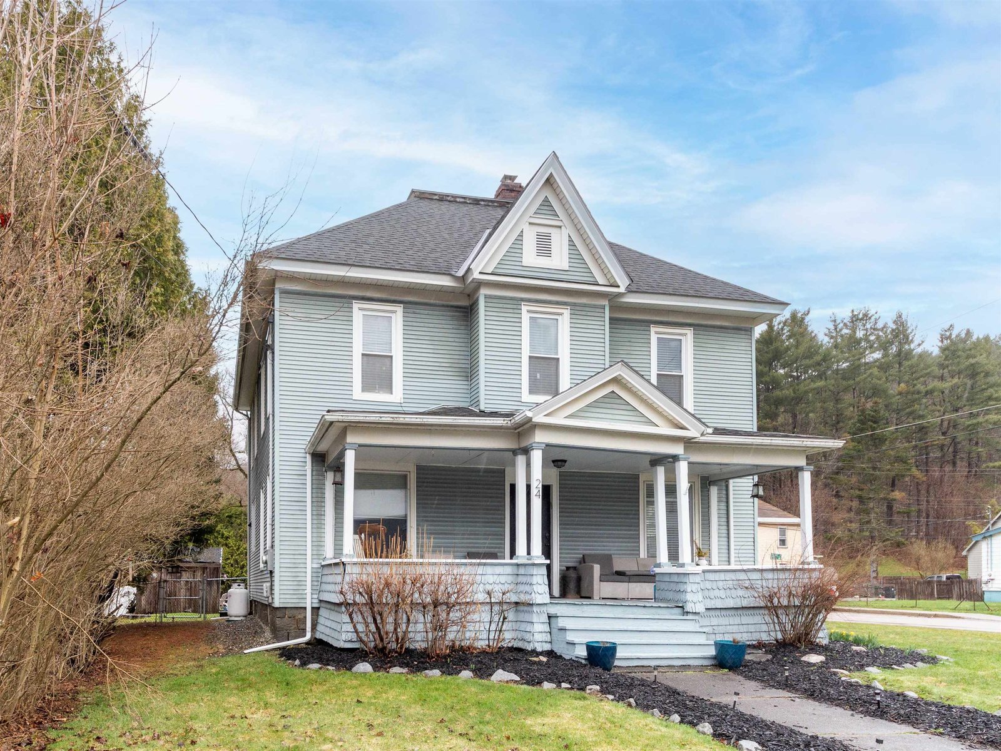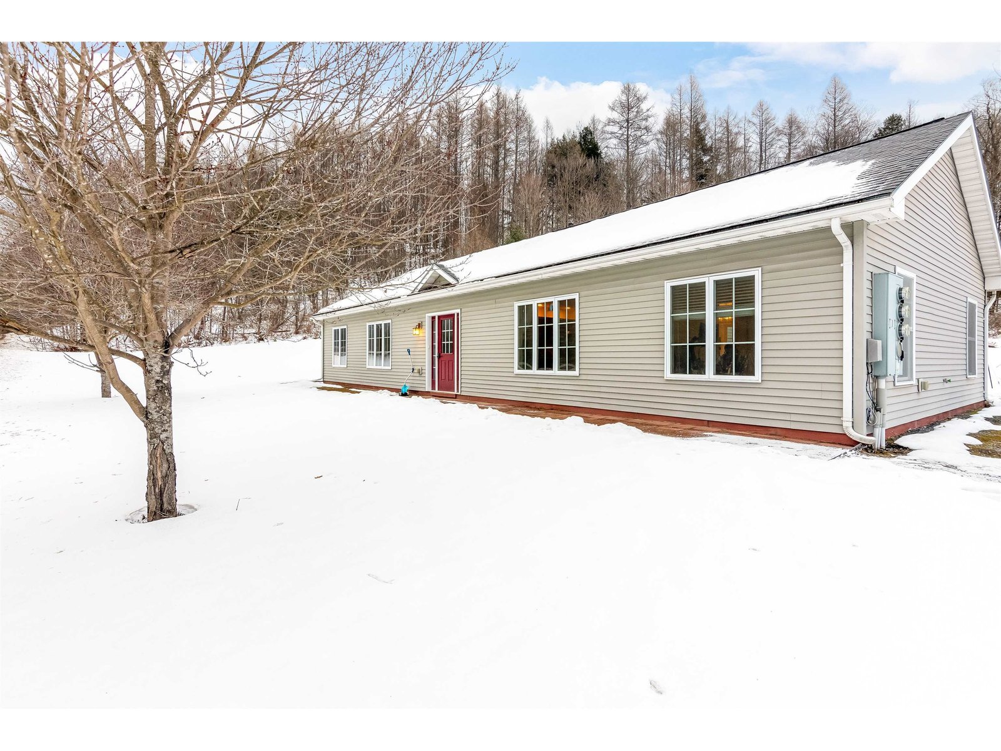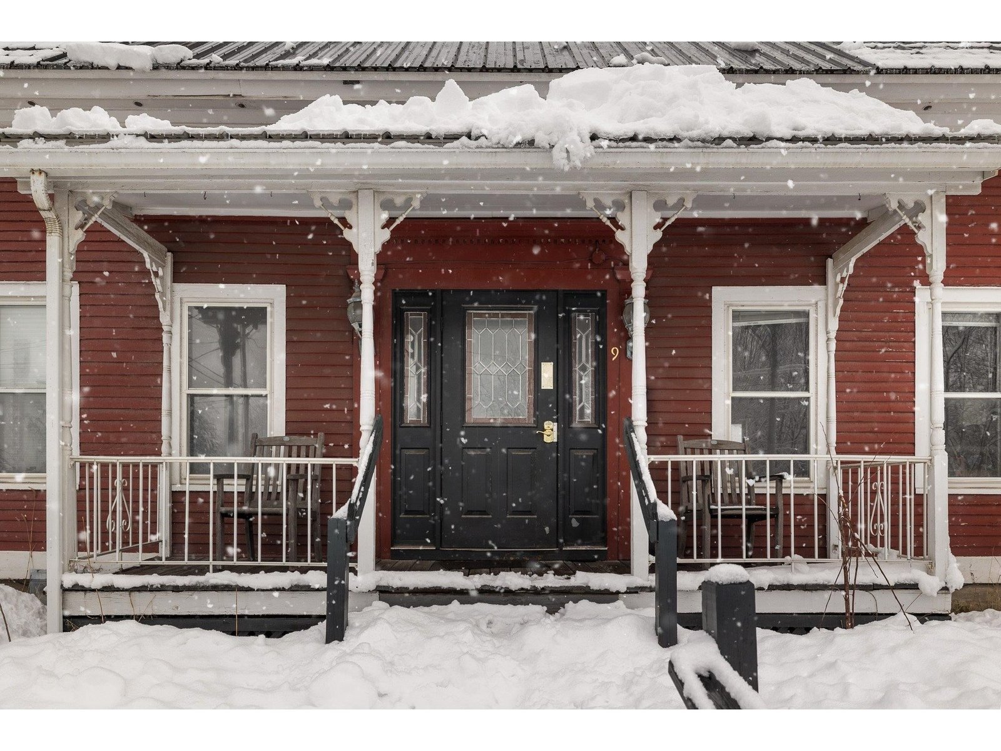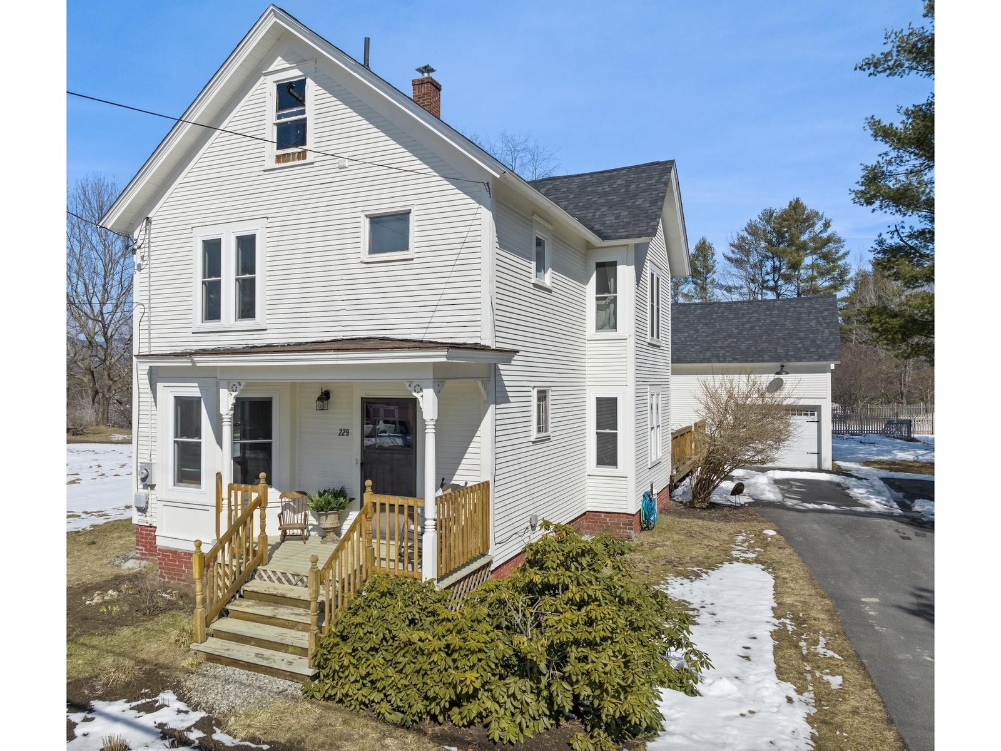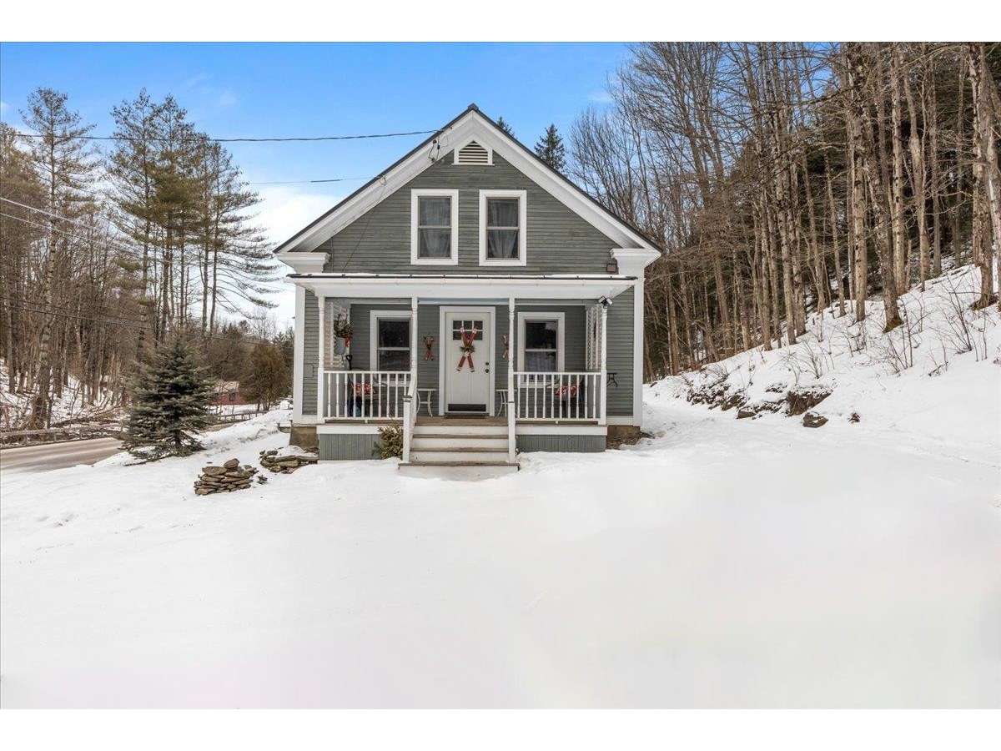Sold Status
$675,000 Sold Price
House Type
2 Beds
2 Baths
1,404 Sqft
Sold By Ridgeline Real Estate
Similar Properties for Sale
Request a Showing or More Info

Call: 802-863-1500
Mortgage Provider
Mortgage Calculator
$
$ Taxes
$ Principal & Interest
$
This calculation is based on a rough estimate. Every person's situation is different. Be sure to consult with a mortgage advisor on your specific needs.
Washington County
Every aspect of this lovely home exudes quality and care! Bright, sunny open floorplan offers warmth and charm in every corner. Beautiful kitchen is designed for those who love to cook! Granite counters, center island, lots of storage and stainless appliances. Energy Star Certified Home, solar panels that are owned, heat pumps and a cozy woodstove in the living room. Two upstairs bedrooms with additional bonus area, full basement could be easily finished for additional living space. Local maple and ceramic tile floors add to the appeal of the thoughtful decor. Covered wraparound porch, sunny patio and creative landscaping with blueberries, elderberries and currants. Sit back and relax inside or out and watch the abundance of birds. One car garage has overhead storage and its own back deck to add to the outdoor living. An easy walk to downtown shops, restaurants and services or choose the path to access Vermont Country Club. Move in and enjoy all the comfort and quality! †
Property Location
Property Details
| Sold Price $675,000 | Sold Date Apr 15th, 2024 | |
|---|---|---|
| List Price $659,000 | Total Rooms 5 | List Date Feb 23rd, 2024 |
| MLS# 4985898 | Lot Size 0.180 Acres | Taxes $7,063 |
| Type House | Stories 2 | Road Frontage 83 |
| Bedrooms 2 | Style Colonial | Water Frontage |
| Full Bathrooms 1 | Finished 1,404 Sqft | Construction No, Existing |
| 3/4 Bathrooms 0 | Above Grade 1,404 Sqft | Seasonal No |
| Half Bathrooms 1 | Below Grade 0 Sqft | Year Built 2014 |
| 1/4 Bathrooms 0 | Garage Size 1 Car | County Washington |
| Interior FeaturesKitchen Island, Natural Light, Window Treatment, Programmable Thermostat |
|---|
| Equipment & AppliancesRefrigerator, Range-Gas, Dishwasher, Washer, Dryer, Water Heater-Gas-LP/Bttle, Mini Split, Stove-Wood, Wood Stove |
| ConstructionWood Frame |
|---|
| BasementInterior, Bulkhead, Unfinished, Interior Access |
| Exterior FeaturesDeck, Patio, Porch - Covered |
| Exterior Concrete, Clapboard | Disability Features |
|---|---|
| Foundation Poured Concrete | House Color green |
| Floors Ceramic Tile, Wood | Building Certifications |
| Roof Standing Seam, Shingle-Architectural | HERS Index |
| Directions |
|---|
| Lot Description, Privately Maintained |
| Garage & Parking Storage Above, Detached |
| Road Frontage 83 | Water Access |
|---|---|
| Suitable Use | Water Type |
| Driveway Gravel | Water Body |
| Flood Zone No | Zoning yes |
| School District NA | Middle Crossett Brook Middle School |
|---|---|
| Elementary Brookside Elementary School | High Harwood Union High School |
| Heat Fuel Solar, Gas-LP/Bottle | Excluded |
|---|---|
| Heating/Cool Heat Pump, Baseboard | Negotiable |
| Sewer Public | Parcel Access ROW |
| Water Public | ROW for Other Parcel |
| Water Heater Gas-Lp/Bottle | Financing |
| Cable Co Xfinity | Documents |
| Electric Circuit Breaker(s), 200 Amp | Tax ID 696-221-12371 |

† The remarks published on this webpage originate from Listed By Susan Martin of Century 21 Martin & Associates Real Estate via the NNEREN IDX Program and do not represent the views and opinions of Coldwell Banker Hickok & Boardman. Coldwell Banker Hickok & Boardman Realty cannot be held responsible for possible violations of copyright resulting from the posting of any data from the NNEREN IDX Program.

 Back to Search Results
Back to Search Results