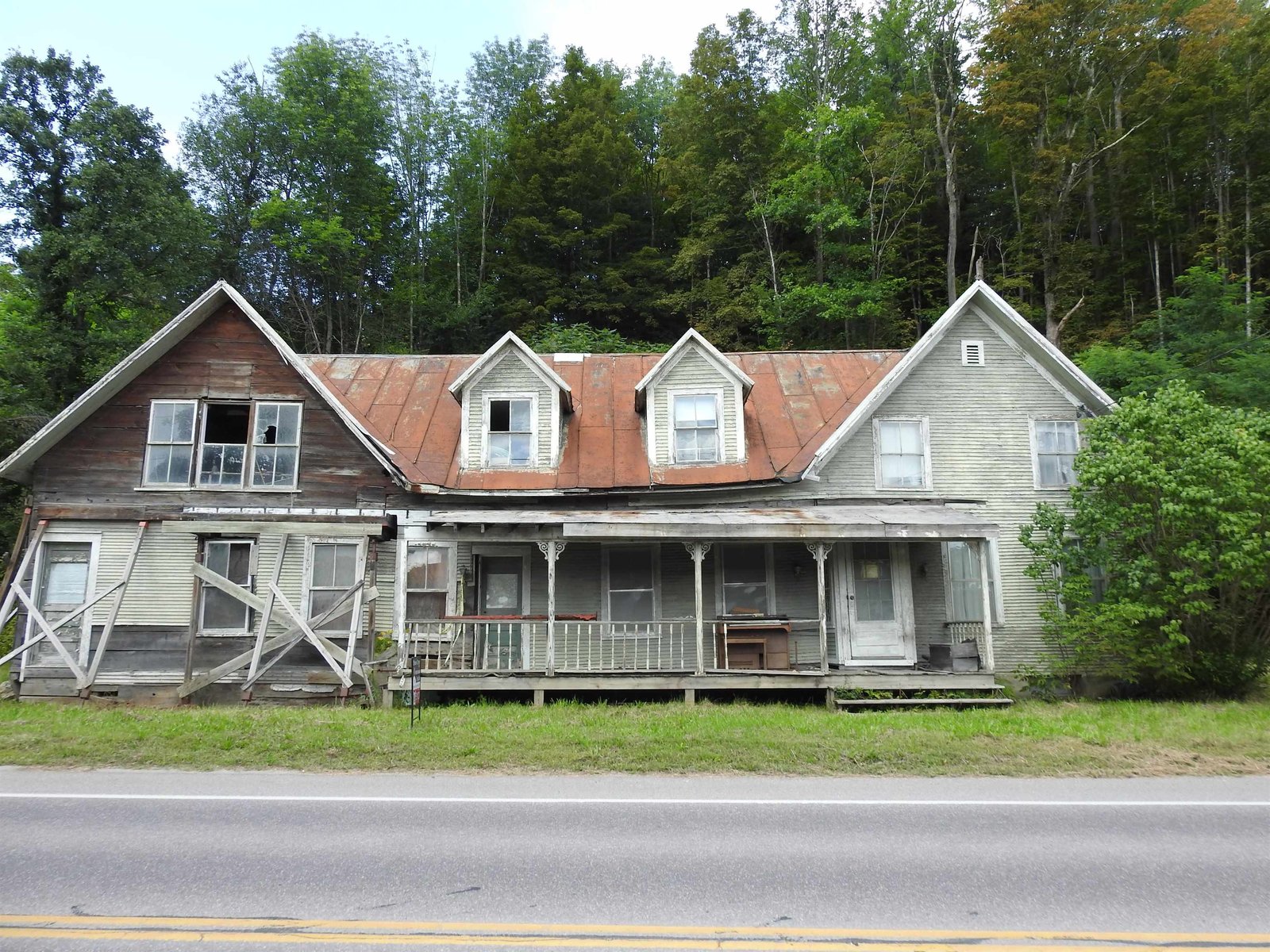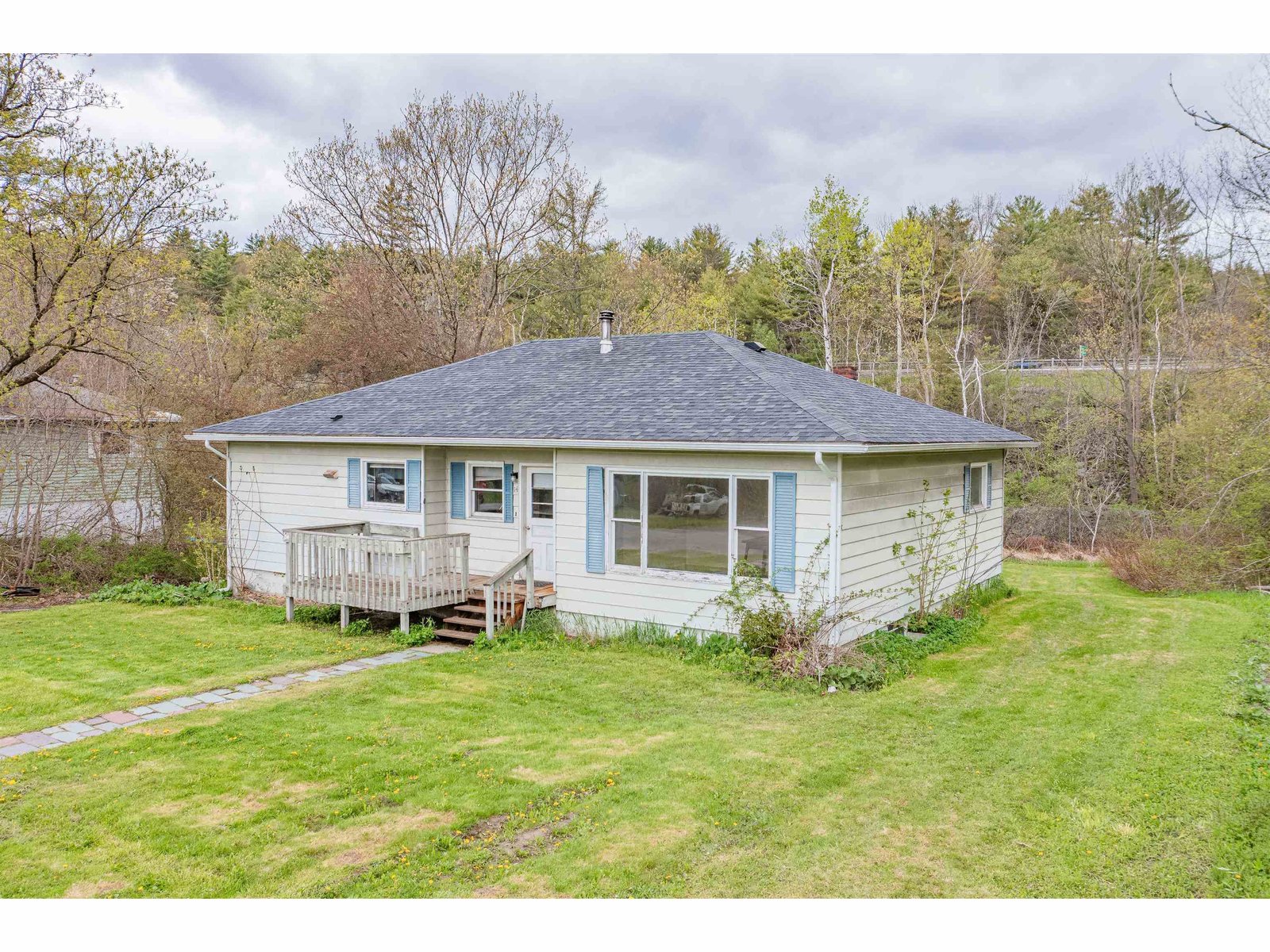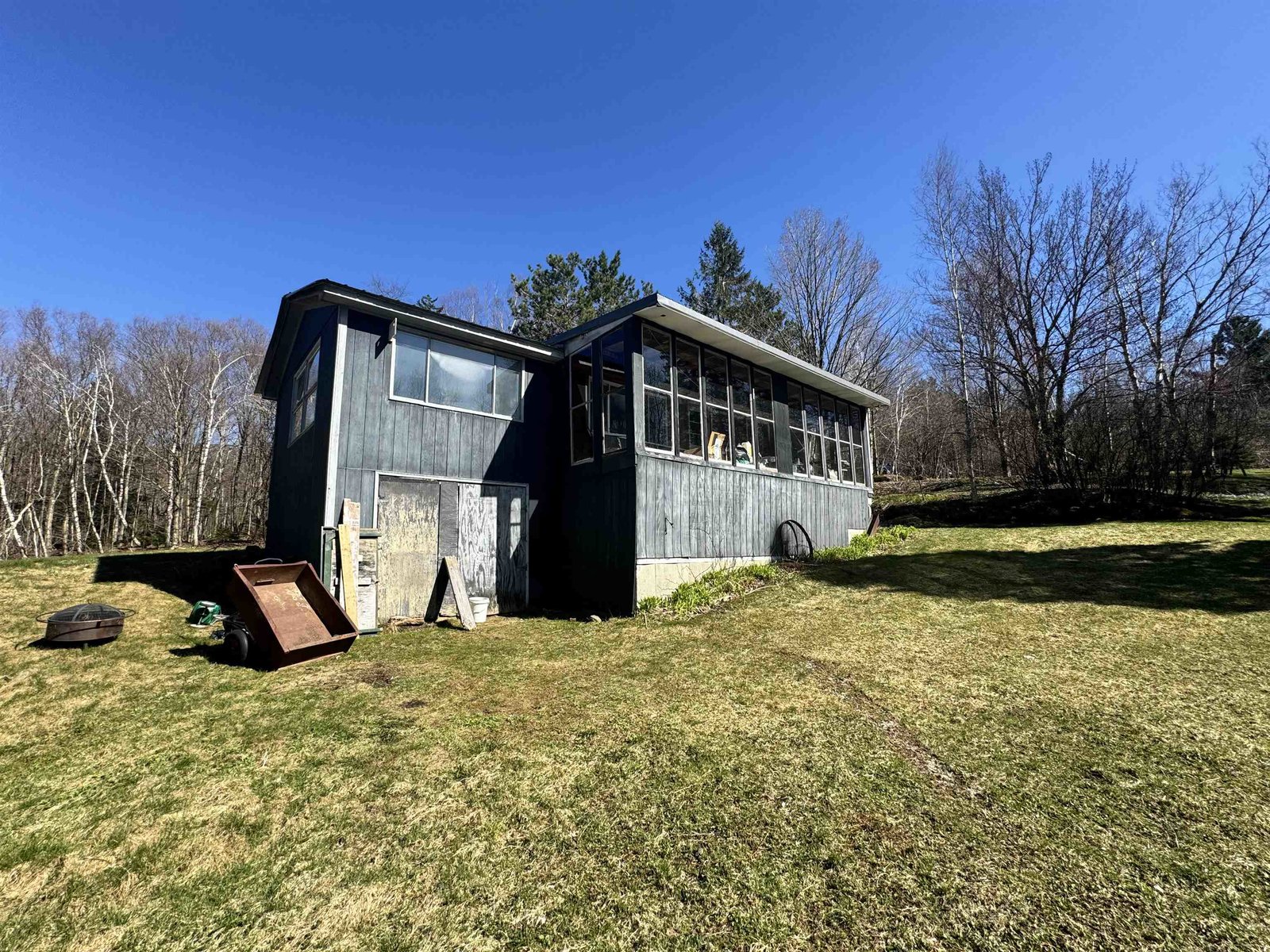Sold Status
$195,000 Sold Price
House Type
3 Beds
1 Baths
1,216 Sqft
Sold By
Similar Properties for Sale
Request a Showing or More Info

Call: 802-863-1500
Mortgage Provider
Mortgage Calculator
$
$ Taxes
$ Principal & Interest
$
This calculation is based on a rough estimate. Every person's situation is different. Be sure to consult with a mortgage advisor on your specific needs.
Washington County
95 Maple Street is located in the heart of Waterbury Center, directly across from Hope Davey Recreation Area, with easy access to route 100. Upon entering the home one might feel a tug of nostalgia for yester- years. Well-built, lovingly cared for home has beautiful hardwood floors on the first floor that lay in wait for you underneath the thick pile carpeting. 95 Maple Street has 3 bedrooms and 1 bathroom. Master bedroom is located on the first floor with handy-capped accessible full bath, with second two bedrooms up. The enormous backyard is very well taken care of and is a great space to enjoy the outdoors, have a barbecue in your field stone outdoor fireplace, or just relax on your covered front porch in this great country neighborhood. In addition to the garage /storage building out back, there is a standalone home business space with a half bath and attached one car garage. Once the home of a neighborhood renowned bakery, make this space yours to for fill your dreams. †
Property Location
Property Details
| Sold Price $195,000 | Sold Date Feb 10th, 2014 | |
|---|---|---|
| List Price $199,900 | Total Rooms 6 | List Date Jun 4th, 2013 |
| MLS# 4243383 | Lot Size 0.500 Acres | Taxes $4,042 |
| Type House | Stories 1 1/2 | Road Frontage 200 |
| Bedrooms 3 | Style Cape | Water Frontage |
| Full Bathrooms 1 | Finished 1,216 Sqft | Construction Existing |
| 3/4 Bathrooms 0 | Above Grade 1,216 Sqft | Seasonal No |
| Half Bathrooms 0 | Below Grade 0 Sqft | Year Built 1948 |
| 1/4 Bathrooms 0 | Garage Size 2 Car | County Washington |
| Interior FeaturesKitchen, Living Room, Smoke Det-Battery Powered, Pantry, Laundry Hook-ups, Ceiling Fan, Kitchen/Dining, Walk-in Pantry, Cable, Cable Internet |
|---|
| Equipment & AppliancesRefrigerator, Range-Gas, Smoke Detector |
| Primary Bedroom 12.9x11 1st Floor | 2nd Bedroom 13x11 2nd Floor | 3rd Bedroom 11x11 2nd Floor |
|---|---|---|
| Living Room 13x11 | Kitchen 13x8 | Dining Room 11x9.6 1st Floor |
| Full Bath 1st Floor |
| ConstructionWood Frame, Existing |
|---|
| BasementInterior, Sump Pump, Interior Stairs, Full |
| Exterior FeaturesPartial Fence, Out Building, Window Screens, Porch-Covered |
| Exterior Aluminum | Disability Features 1st Floor Bedroom, 1st Floor Full Bathrm |
|---|---|
| Foundation Block | House Color White |
| Floors Vinyl, Carpet | Building Certifications |
| Roof Metal | HERS Index |
| DirectionsCorner of Maple Street and Howard Avenue. Across from Hope Davey park. |
|---|
| Lot DescriptionLevel, Country Setting |
| Garage & Parking Detached, Auto Open |
| Road Frontage 200 | Water Access |
|---|---|
| Suitable Use | Water Type |
| Driveway Paved | Water Body |
| Flood Zone No | Zoning Town Mixed Res |
| School District Washington West | Middle Crossett Brook Middle School |
|---|---|
| Elementary Thatcher Brook Primary Sch | High Harwood Union High School |
| Heat Fuel Oil | Excluded |
|---|---|
| Heating/Cool Hot Air | Negotiable |
| Sewer Septic, Private, Leach Field | Parcel Access ROW |
| Water Public, Metered | ROW for Other Parcel |
| Water Heater Gas-Lp/Bottle | Financing |
| Cable Co | Documents Deed, Property Disclosure |
| Electric Circuit Breaker(s) | Tax ID 69622110995 |

† The remarks published on this webpage originate from Listed By Joanie Keating of BHHS Vermont Realty Group/Waterbury via the NNEREN IDX Program and do not represent the views and opinions of Coldwell Banker Hickok & Boardman. Coldwell Banker Hickok & Boardman Realty cannot be held responsible for possible violations of copyright resulting from the posting of any data from the NNEREN IDX Program.

 Back to Search Results
Back to Search Results










