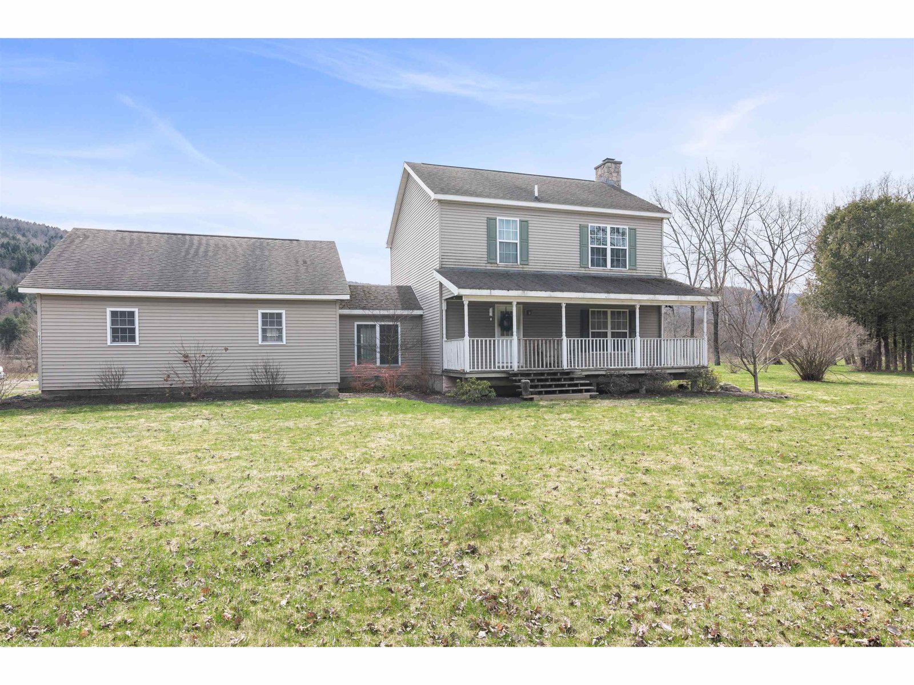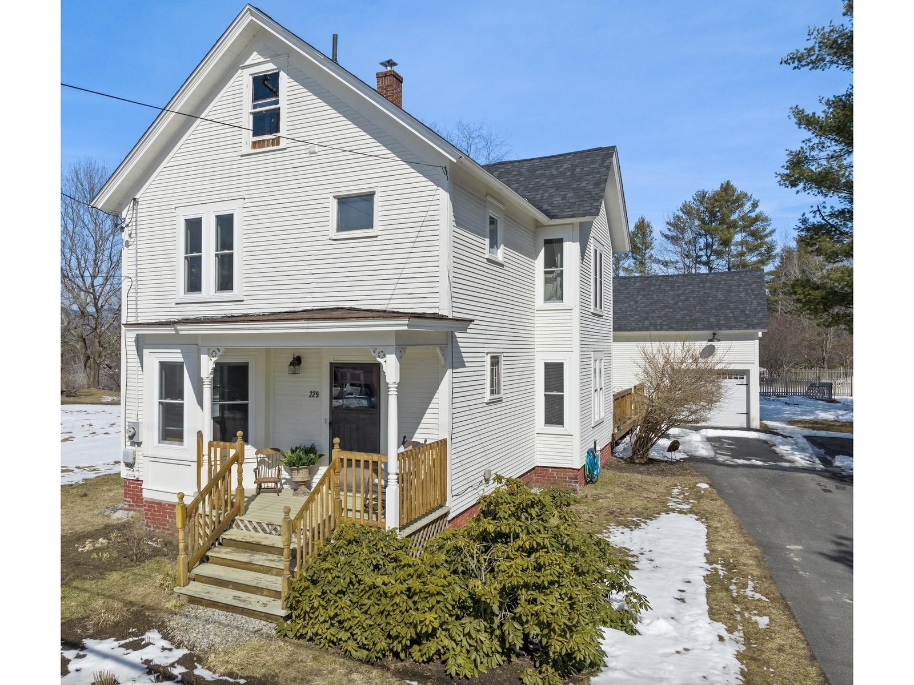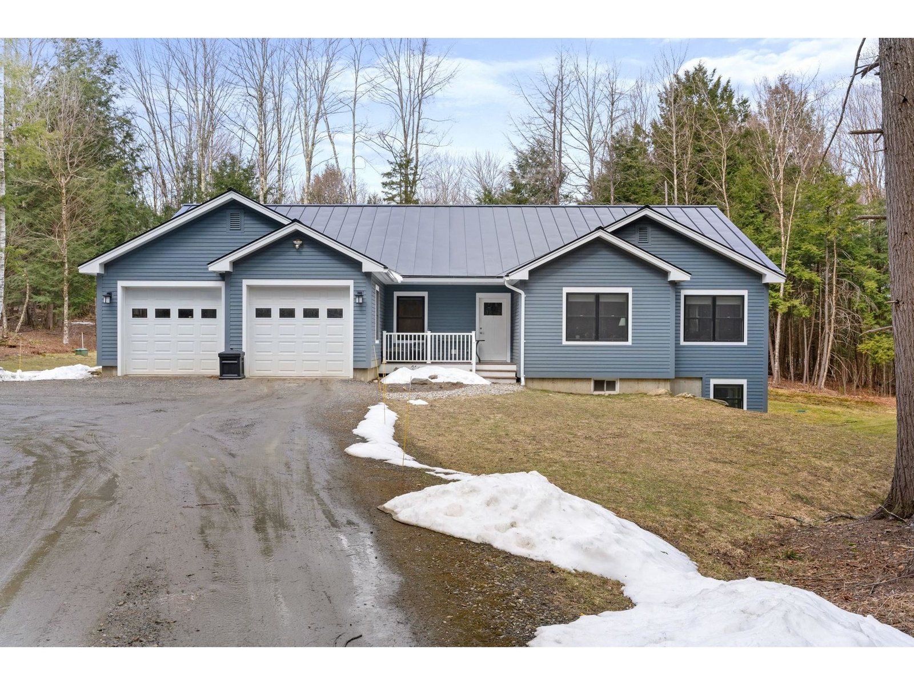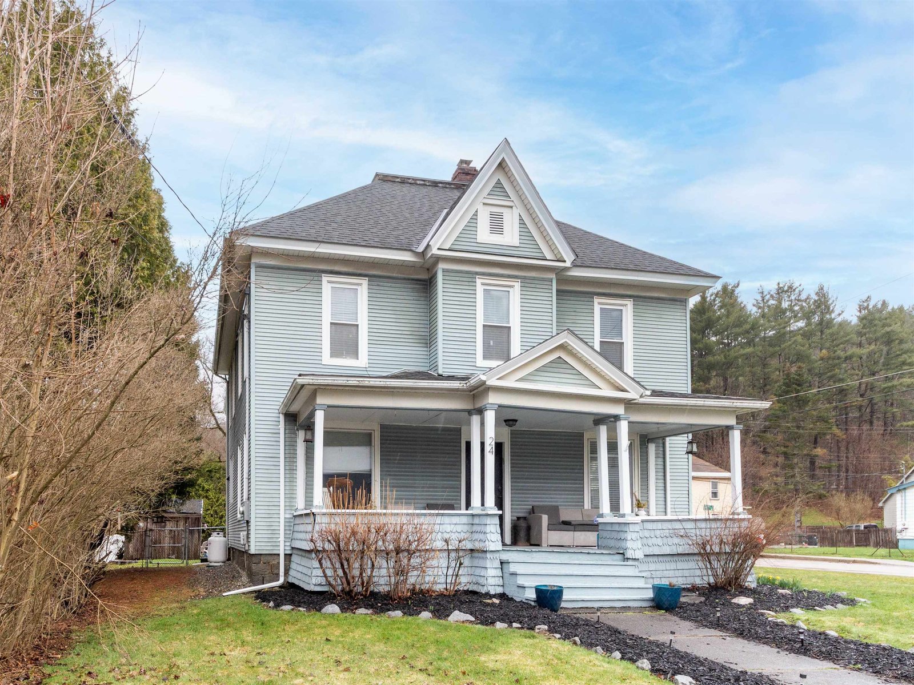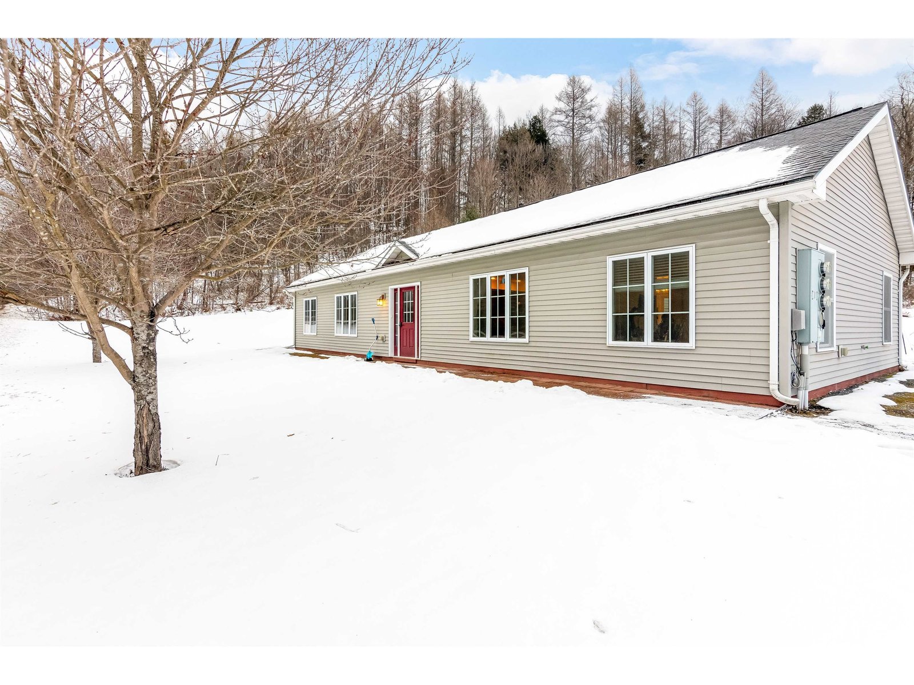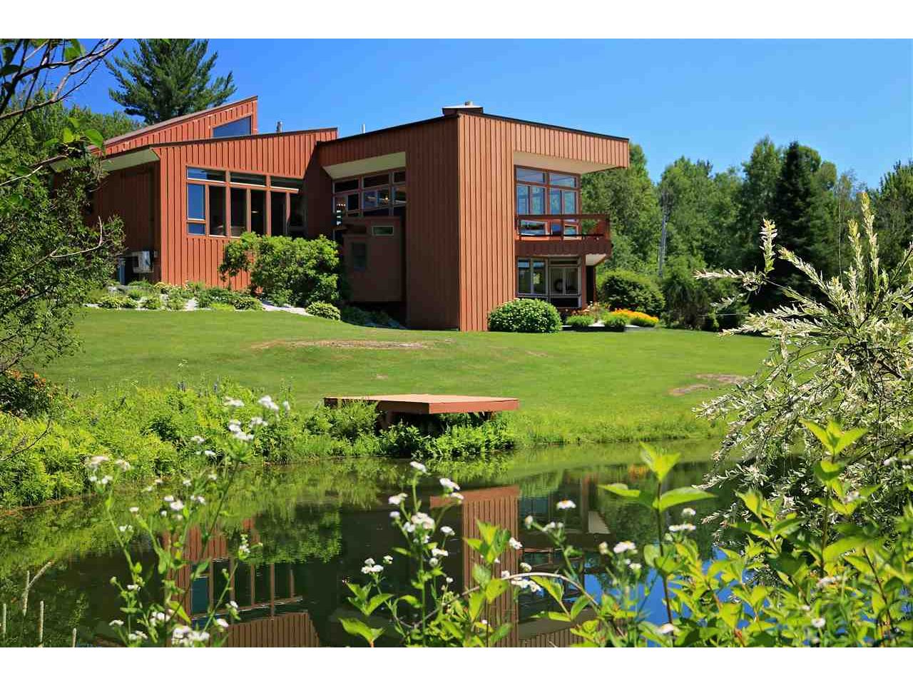Sold Status
$835,000 Sold Price
House Type
5 Beds
5 Baths
4,836 Sqft
Sold By KW Vermont-Stowe
Similar Properties for Sale
Request a Showing or More Info

Call: 802-863-1500
Mortgage Provider
Mortgage Calculator
$
$ Taxes
$ Principal & Interest
$
This calculation is based on a rough estimate. Every person's situation is different. Be sure to consult with a mortgage advisor on your specific needs.
Washington County
This Waterbury Center, Vermont Home was featured in Fine Homebuilding and named "Geometry in the Green Mountains". Multi-leveled with brick and hardwoods including cherry, oak and redwood can be found throughout the various angles and curves of this home located on over 6.6 acres with gorgeous views towards Camel's Hump. The site features a pond, beautiful landscaping, unattached garage/shed and south west exposure. The interior features a greenhouse, cedar closet, reading nook, elevator, indoor basketball half court, 2 laundry rooms and an in-law suite with a separate screened porch and entrance. A unique space is the dining-room drum with horizontal glass and the use of parallel sets of mirrors sloped to reflect the outside view. This alpine designed home is well located for easy access to Montpelier, Burlington, Waitsfield and Stowe. †
Property Location
Property Details
| Sold Price $835,000 | Sold Date Jan 22nd, 2019 | |
|---|---|---|
| List Price $899,000 | Total Rooms 11 | List Date May 28th, 2018 |
| MLS# 4696023 | Lot Size 6.650 Acres | Taxes $16,204 |
| Type House | Stories 4+ | Road Frontage |
| Bedrooms 5 | Style Modern Architecture, Contemporary | Water Frontage |
| Full Bathrooms 3 | Finished 4,836 Sqft | Construction No, Existing |
| 3/4 Bathrooms 1 | Above Grade 4,386 Sqft | Seasonal No |
| Half Bathrooms 1 | Below Grade 450 Sqft | Year Built 1984 |
| 1/4 Bathrooms 0 | Garage Size 2 Car | County Washington |
| Interior FeaturesCathedral Ceiling, Cedar Closet, Ceiling Fan, Dining Area, Elevator, In-Law Suite, Kitchen/Dining, Primary BR w/ BA, Natural Light, Vaulted Ceiling, Walk-in Closet, Laundry - 1st Floor |
|---|
| Equipment & AppliancesCook Top-Electric, Refrigerator, Dishwasher, Washer, Microwave, Stove - Electric, Wall AC Units, Security System, Wood Stove |
| Kitchen 14x15, 2nd Floor | Dining Room 15x11, 2nd Floor | Living Room 16x18, 2nd Floor |
|---|---|---|
| Other LR - 16x15, 2nd Floor | Bedroom 13x19, 3rd Floor | Laundry Room 8x7, 3rd Floor |
| Bedroom 18x14, 1st Floor | Bedroom 10x10, 1st Floor | Bedroom 10x10, 1st Floor |
| Other InLaw 17 x21, Basement | Library 11x12, 1st Floor | Loft 12x14, 4th Floor |
| ConstructionWood Frame |
|---|
| BasementInterior, Partially Finished, Daylight |
| Exterior FeaturesDeck, Porch - Enclosed, Shed |
| Exterior Wood, Vertical, Board and Batten | Disability Features |
|---|---|
| Foundation Slab - Concrete | House Color |
| Floors Hardwood, Carpet, Ceramic Tile | Building Certifications |
| Roof Metal, Membrane | HERS Index |
| DirectionsFrom Waterbury Village - north on Route 100, right onto Guild Hill Road, left onto Maggies Way, house on right towards end of road. From Stowe - south on Route 100, Left on Guild Hill Road, Left on Maggies Way, house on right towards end of road. |
|---|
| Lot Description, Mountain View, Pond, Landscaped, View, Country Setting, Rural Setting, Mountain |
| Garage & Parking Attached, Direct Entry, RV Accessible |
| Road Frontage | Water Access |
|---|---|
| Suitable Use | Water Type |
| Driveway Paved | Water Body |
| Flood Zone No | Zoning Low Density Res |
| School District Washington West | Middle Crossett Brook Middle School |
|---|---|
| Elementary Thatcher Brook Primary Sch | High Harwood Union High School |
| Heat Fuel Electric, Wood | Excluded |
|---|---|
| Heating/Cool Security System, Electric, Baseboard, Stove - Wood | Negotiable |
| Sewer Septic, Private, Leach Field | Parcel Access ROW |
| Water Drilled Well | ROW for Other Parcel Yes |
| Water Heater Gas-Lp/Bottle | Financing |
| Cable Co | Documents Survey, Property Disclosure, Deed, Survey |
| Electric Generator, 200 Amp, Circuit Breaker(s) | Tax ID 696-221-10538 |

† The remarks published on this webpage originate from Listed By Teresa Merelman of Pall Spera Company Realtors-Stowe via the NNEREN IDX Program and do not represent the views and opinions of Coldwell Banker Hickok & Boardman. Coldwell Banker Hickok & Boardman Realty cannot be held responsible for possible violations of copyright resulting from the posting of any data from the NNEREN IDX Program.

 Back to Search Results
Back to Search Results