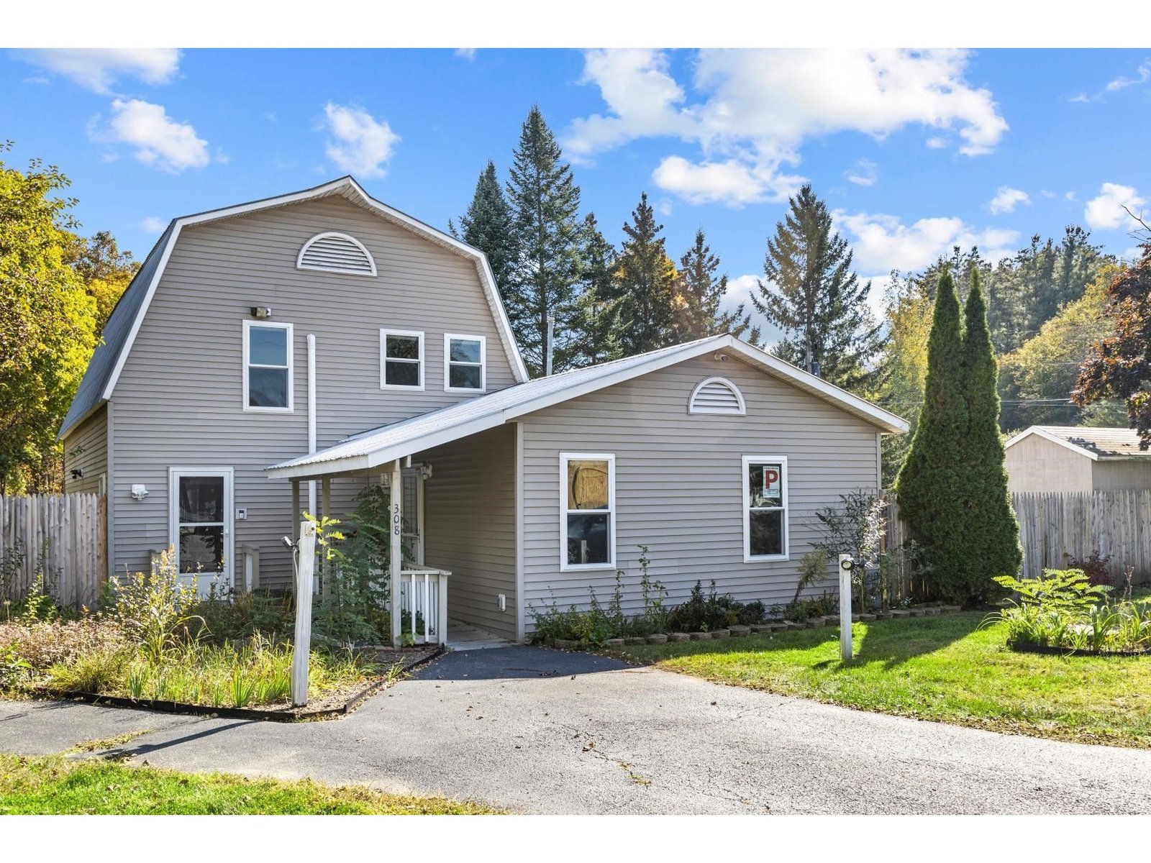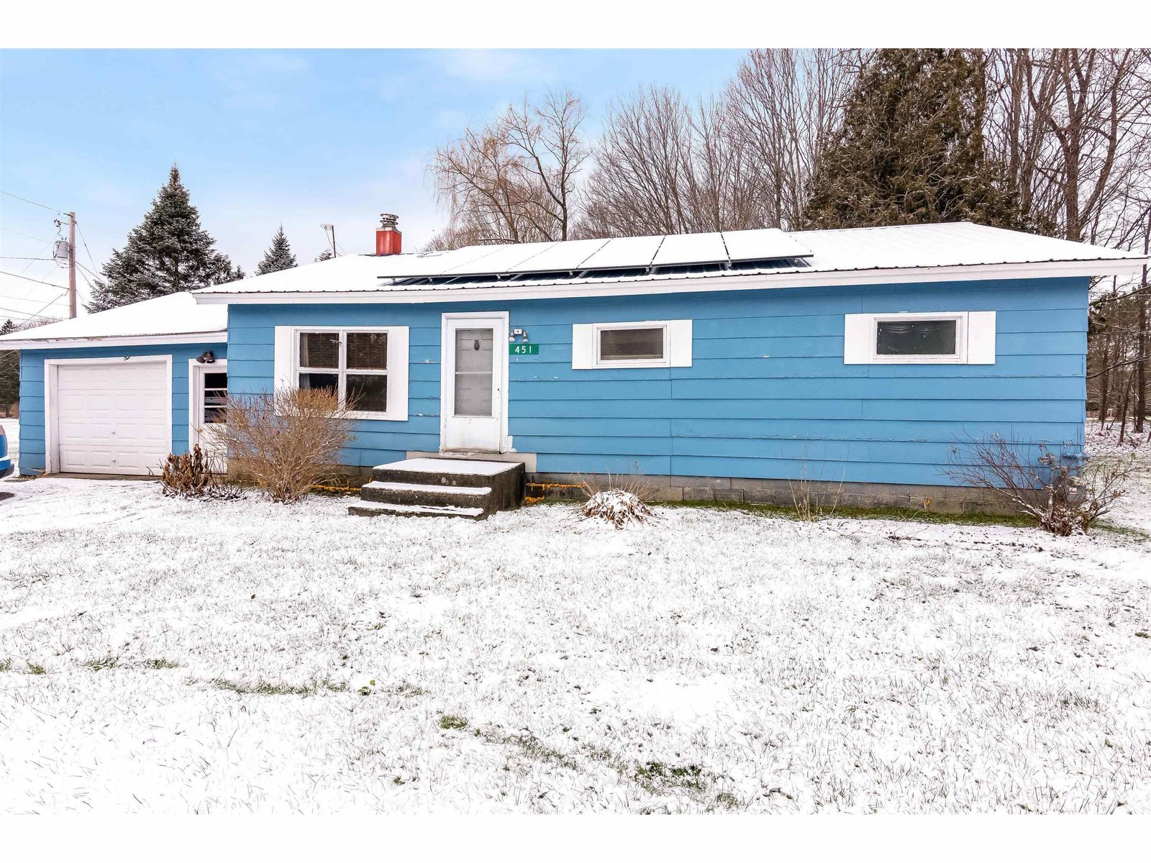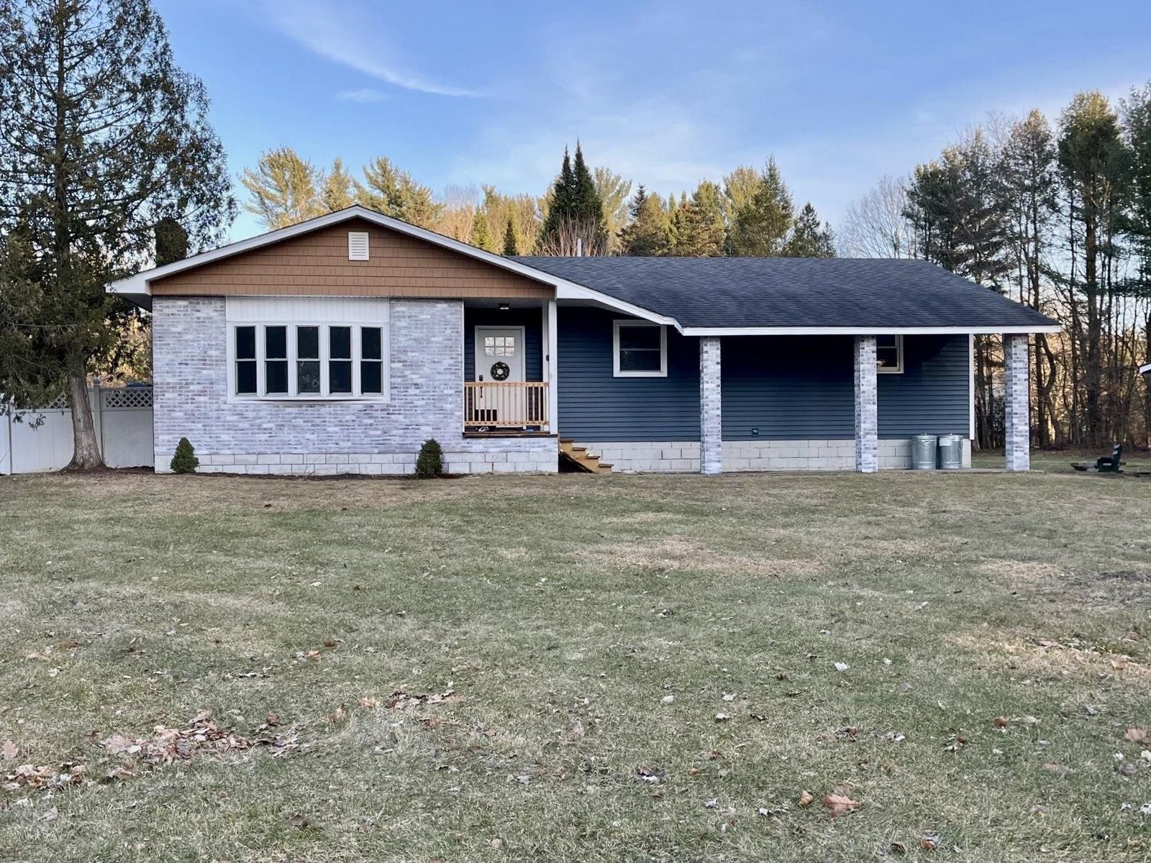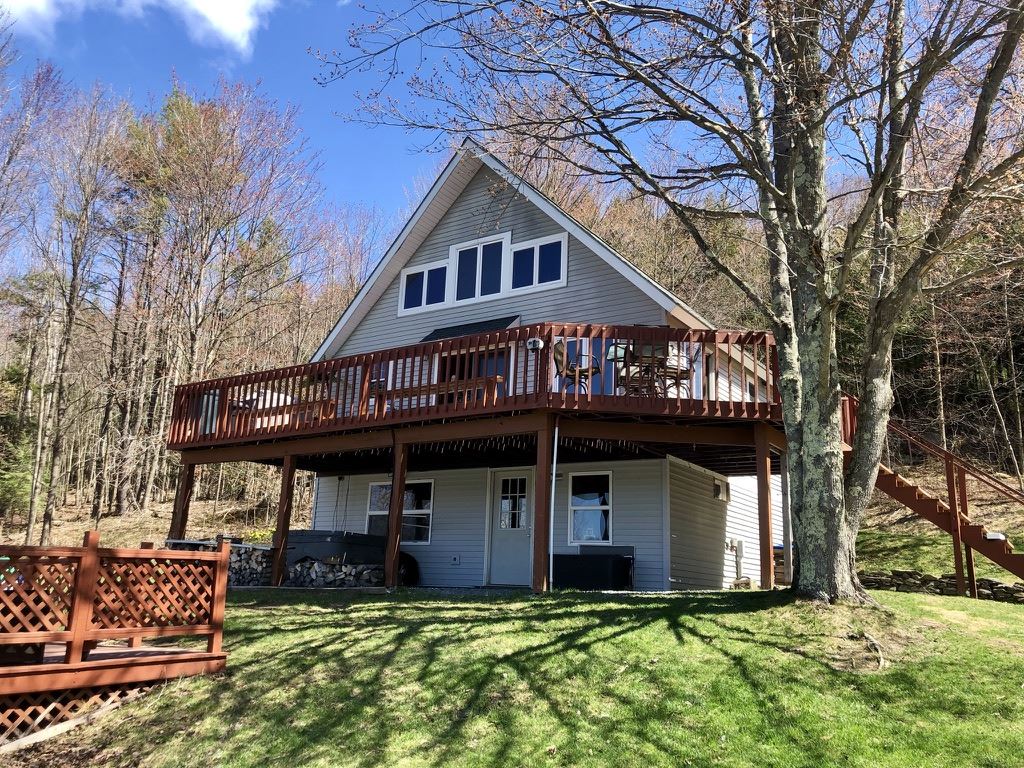Sold Status
$357,000 Sold Price
House Type
3 Beds
2 Baths
2,076 Sqft
Sold By EXP Realty
Similar Properties for Sale
Request a Showing or More Info

Call: 802-863-1500
Mortgage Provider
Mortgage Calculator
$
$ Taxes
$ Principal & Interest
$
This calculation is based on a rough estimate. Every person's situation is different. Be sure to consult with a mortgage advisor on your specific needs.
Westford
Enjoy sweeping mountain views from this 3bd chalet style home in Westford. Located on 8.3 acres with a mix of rolling grassy land and wooded forest with a 2 stall horse barn and pasture with full electric fence already in place. Large wrap around deck, pool and a cottage/camp hidden in the woods with a loft and a wood stove. Take advantage of the secluded trails in the forest for hiking, mtn biking and your own private hunting grounds. Showings Saturday 4/17 and Sunday 4/18 from 10-5. †
Property Location
Property Details
| Sold Price $357,000 | Sold Date May 28th, 2021 | |
|---|---|---|
| List Price $349,900 | Total Rooms 8 | List Date Apr 14th, 2021 |
| MLS# 4855735 | Lot Size 8.300 Acres | Taxes $0 |
| Type House | Stories 2 | Road Frontage 240 |
| Bedrooms 3 | Style Chalet/A Frame | Water Frontage |
| Full Bathrooms 2 | Finished 2,076 Sqft | Construction No, Existing |
| 3/4 Bathrooms 0 | Above Grade 1,556 Sqft | Seasonal No |
| Half Bathrooms 0 | Below Grade 520 Sqft | Year Built 1974 |
| 1/4 Bathrooms 0 | Garage Size 1 Car | County Chittenden |
| Interior FeaturesBar, Ceiling Fan, Dining Area, Hearth, Laundry Hook-ups, Primary BR w/ BA, Natural Light, Natural Woodwork, Walk-in Closet |
|---|
| Equipment & AppliancesRefrigerator, Range-Gas, Dishwasher, Stove-Wood, Gas Heat Stove, Wood Stove |
| ConstructionWood Frame |
|---|
| BasementWalkout, Interior Stairs, Finished, Full, Insulated, Stairs - Interior, Walkout, Interior Access, Exterior Access |
| Exterior FeaturesBarn, Fence - Full, Garden Space, Natural Shade, Outbuilding, Pool - Above Ground, Porch, Stable(s) |
| Exterior Vinyl Siding | Disability Features |
|---|---|
| Foundation Concrete, Block | House Color |
| Floors Hardwood, Carpet, Ceramic Tile | Building Certifications |
| Roof Shingle-Asphalt | HERS Index |
| Directions |
|---|
| Lot Description, Level, Wooded, View, Mountain View, Walking Trails, Horse Prop, Pond, Pasture, Fields |
| Garage & Parking Detached, |
| Road Frontage 240 | Water Access |
|---|---|
| Suitable Use | Water Type |
| Driveway Gravel, Crushed/Stone | Water Body |
| Flood Zone Unknown | Zoning Res |
| School District NA | Middle Westford Elementary School |
|---|---|
| Elementary Westford Elementary School | High Essex High |
| Heat Fuel Wood, Oil | Excluded |
|---|---|
| Heating/Cool None, Hot Water, Baseboard | Negotiable |
| Sewer Septic, Private | Parcel Access ROW |
| Water Drilled Well | ROW for Other Parcel |
| Water Heater Electric | Financing |
| Cable Co | Documents |
| Electric 100 Amp, 200 Amp | Tax ID 72022910141 |

† The remarks published on this webpage originate from Listed By Trevor Ainsworth of EXP Realty - Cell: 802-598-5595 via the NNEREN IDX Program and do not represent the views and opinions of Coldwell Banker Hickok & Boardman. Coldwell Banker Hickok & Boardman Realty cannot be held responsible for possible violations of copyright resulting from the posting of any data from the NNEREN IDX Program.

 Back to Search Results
Back to Search Results










