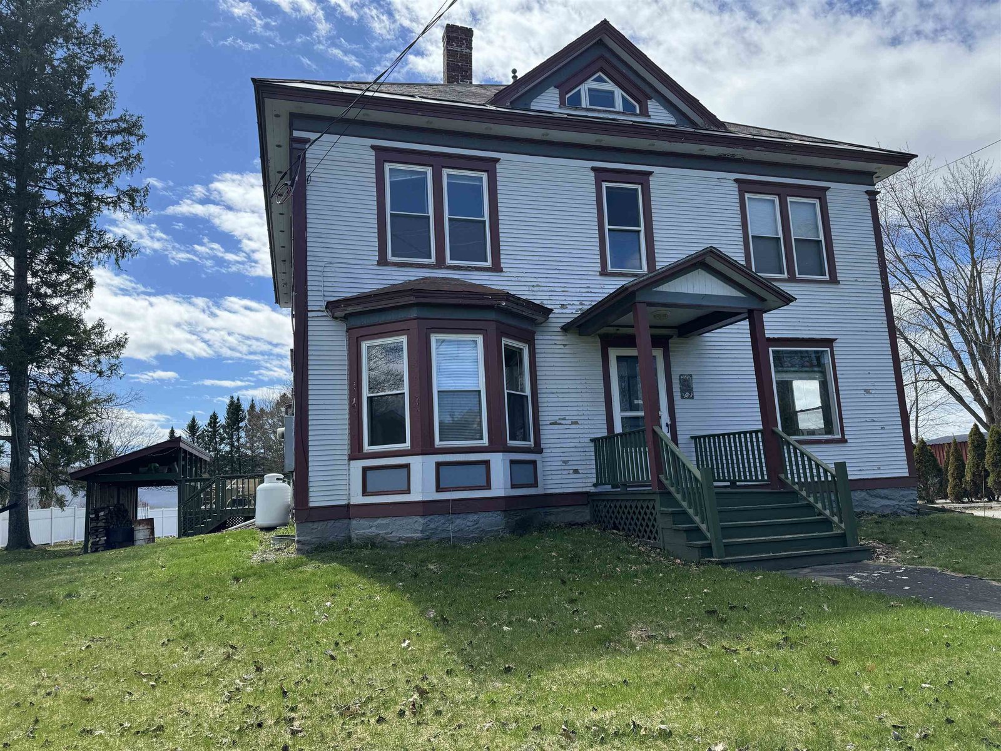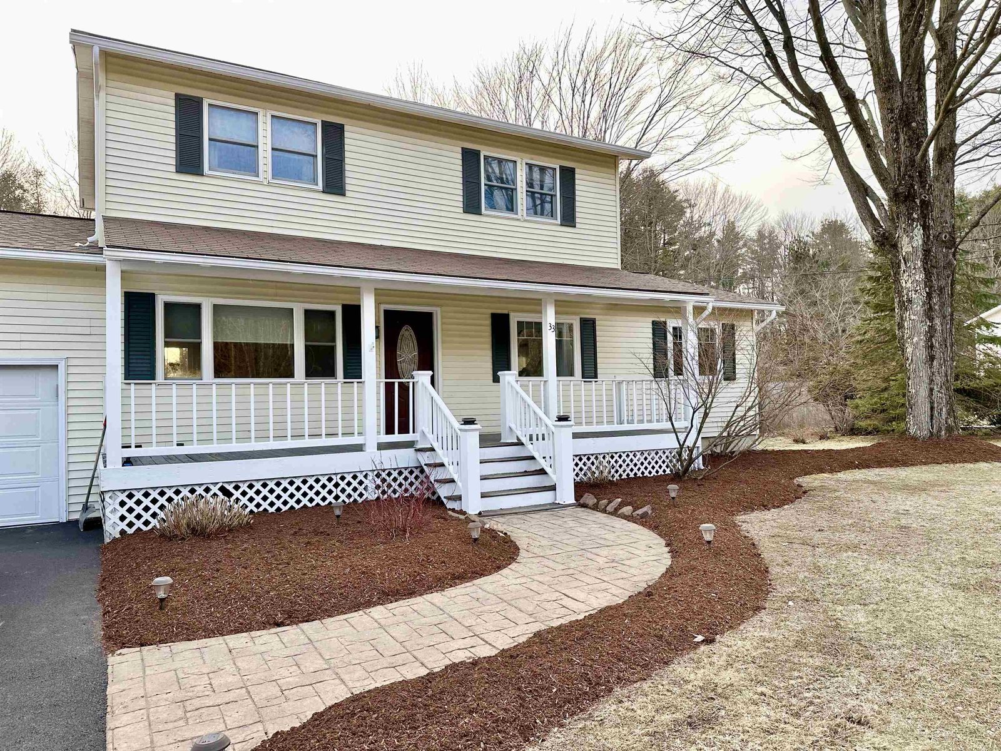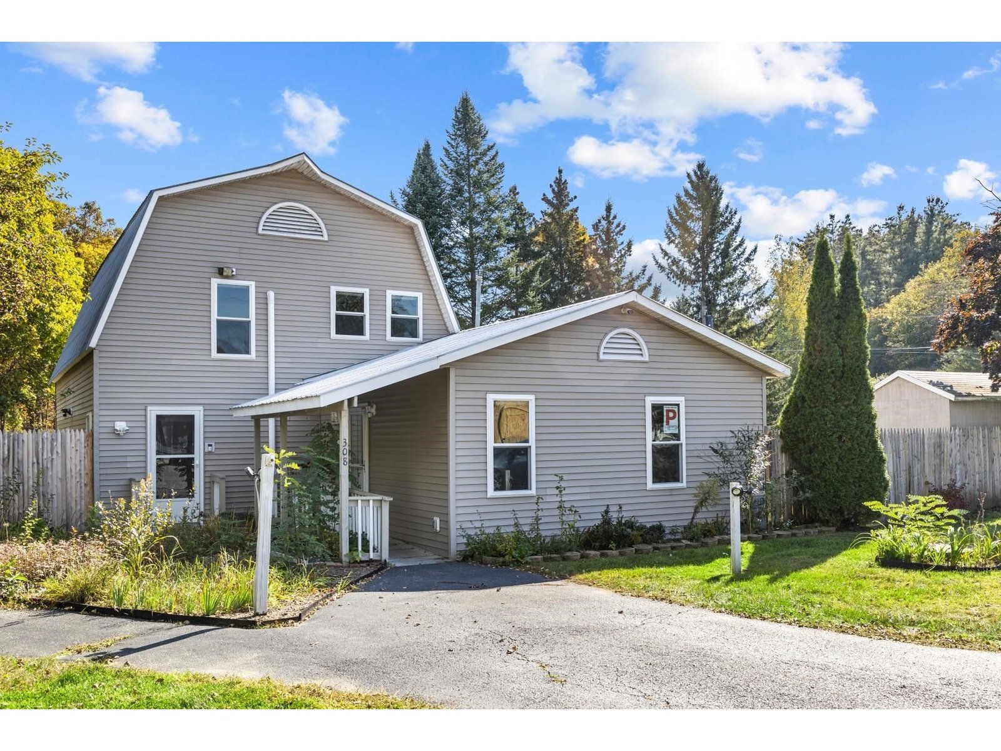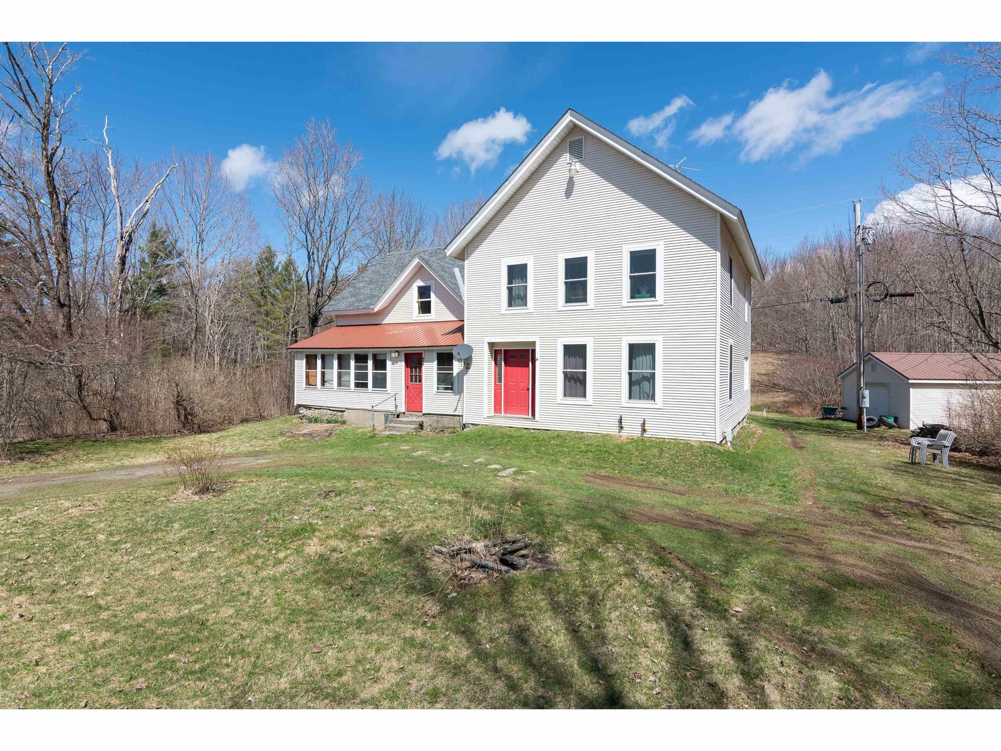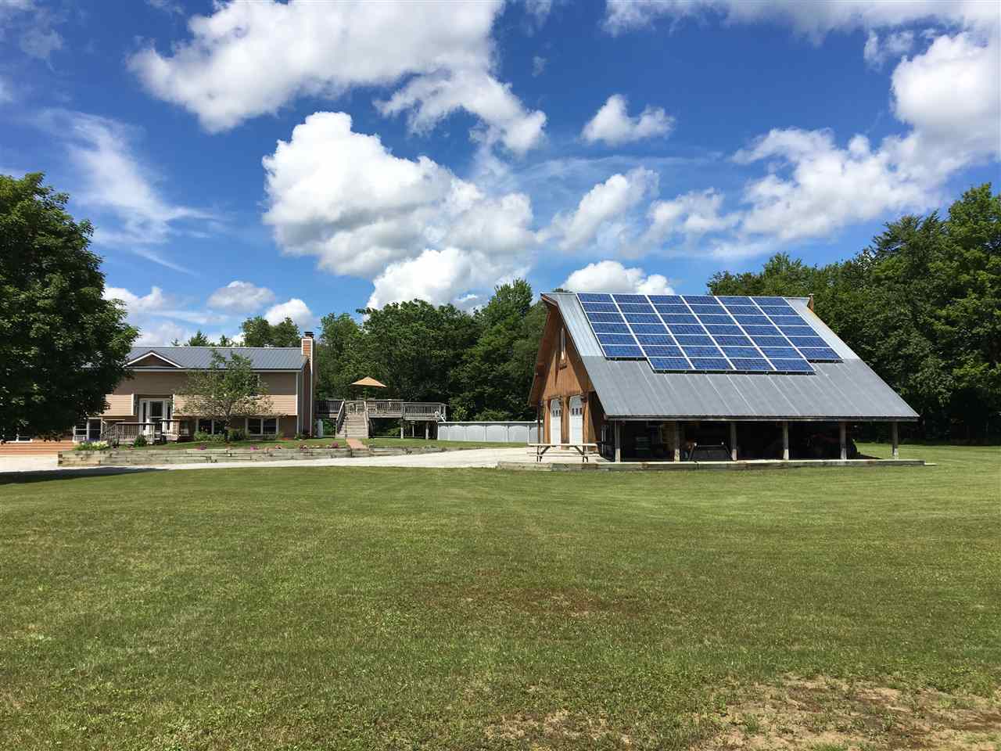Sold Status
$411,500 Sold Price
House Type
4 Beds
2 Baths
3,118 Sqft
Sold By Elizabeth Hogan of Coldwell Banker Hickok and Boardman
Similar Properties for Sale
Request a Showing or More Info

Call: 802-863-1500
Mortgage Provider
Mortgage Calculator
$
$ Taxes
$ Principal & Interest
$
This calculation is based on a rough estimate. Every person's situation is different. Be sure to consult with a mortgage advisor on your specific needs.
Westford
Pride of ownership is an understatement when describing this immaculate Westford home! Over 3000 sq. feet of living awaits in this 4 BR, 2BA raised ranch home with an upgraded kitchen and bathrooms. Beautiful hardwood flooring throughout the entire first level that has an open kitchen, dining and living room area, which flows onto the large deck with attached above ground pool. Perfect for entertaining in the summer and fall. The basement includes a very large family room, with walkout entry, which could be a perfect in-home daycare or in-home business setup. There is a fourth bedroom, additional large rec room, 3/4 bathroom, laundry room and utility room. An in-law apartment is allowed through town zoning. This home has a 6 bedroom septic system, so the expansion possibilities are endless, and encouraged! Huge 2 bay garage with power and water, can park 3, or 4 vehicles (in tandem) and the automobile lift is negotiable. Very large area above can be used for storage, or turn it into a game room. Parking/covered storage under the eaves and your 10kW, owned solar array is mounted here. RV hookup w/50 amp service onsite, for your visitors. Landscaped yard and wide open field for gardening, horses or a small gentleman's farm. Garbage and recycling included in your taxes. 5 mins. to Fairfax, 15 to Essex and 35 to Burlington. Everything you could want, all in one beautiful setting. †
Property Location
Property Details
| Sold Price $411,500 | Sold Date Jul 27th, 2018 | |
|---|---|---|
| List Price $419,000 | Total Rooms 11 | List Date May 14th, 2018 |
| MLS# 4692510 | Lot Size 4.680 Acres | Taxes $6,167 |
| Type House | Stories 2 | Road Frontage 719 |
| Bedrooms 4 | Style Raised Ranch | Water Frontage |
| Full Bathrooms 1 | Finished 3,118 Sqft | Construction No, Existing |
| 3/4 Bathrooms 1 | Above Grade 1,610 Sqft | Seasonal No |
| Half Bathrooms 0 | Below Grade 1,508 Sqft | Year Built 1974 |
| 1/4 Bathrooms 0 | Garage Size 3 Car | County Chittenden |
| Interior FeaturesBlinds, Ceiling Fan, Dining Area, Fireplace - Screens/Equip, Fireplace - Wood, Kitchen/Dining, Living/Dining, Primary BR w/ BA, Natural Woodwork, Storage - Indoor, Walk-in Closet, Whirlpool Tub, Laundry - 1st Floor |
|---|
| Equipment & AppliancesMicrowave, Dryer, Range-Gas, Washer, Refrigerator-Energy Star, Washer, CO Detector, Smoke Detectr-Batt Powrd, Smoke Detectr-HrdWrdw/Bat, Pellet Stove, Monitor Type |
| Living Room 21' 5" x 15' 5", 1st Floor | Dining Room 11' 8" x 11', 1st Floor | Kitchen 18' 1" x 11' 8", 1st Floor |
|---|---|---|
| Primary Bedroom 16' 2" x 12', 1st Floor | Bedroom 12 x 11'7", 1st Floor | Bedroom 13' x 12', 1st Floor |
| Rec Room 21' 4" x 13' 4", Basement | Laundry Room 8' x 6' 4", Basement | Utility Room 9' 5" x 8' 4", Basement |
| Bedroom 12' 6" x 11' 5", Basement | Family Room 26' 9" x 23' 7" (L-shaped), Basement |
| ConstructionWood Frame |
|---|
| BasementWalkout, Finished, Concrete, Interior Stairs, Storage Space, Full |
| Exterior FeaturesDeck, Fence - Partial, Garden Space, Pool - Above Ground, Window Screens, Windows - Low E |
| Exterior Vinyl Siding | Disability Features Bathrm w/step-in Shower, Access. Parking, Bathrm w/tub, Access. Common Use Areas, Kitchen w/5 ft Diameter, Kitchen w/5 Ft. Diameter |
|---|---|
| Foundation Block, Concrete | House Color Beige |
| Floors Vinyl, Carpet, Hardwood, Laminate | Building Certifications |
| Roof Metal | HERS Index |
| DirectionsFrom Route 128, Take Cambridge Road to Plains Road. Right onto Learned Drive. First Driveway on Right. See sign. |
|---|
| Lot Description, Fields, Country Setting, Landscaped, Level, Pasture, Rural Setting, VAST |
| Garage & Parking Detached, Auto Open, Direct Entry, Heated, Storage Above, Rec Vehicle, Driveway, 6+ Parking Spaces, Parking Spaces 6+, RV Accessible, Covered |
| Road Frontage 719 | Water Access |
|---|---|
| Suitable UseAgriculture/Produce, Horse/Animal Farm | Water Type |
| Driveway Crushed/Stone | Water Body |
| Flood Zone No | Zoning Residential |
| School District Chittenden Central | Middle Westford Elementary School |
|---|---|
| Elementary Westford Elementary School | High Essex High |
| Heat Fuel Wood Pellets, Gas-LP/Bottle, Pellet | Excluded |
|---|---|
| Heating/Cool None, Programmable Thermostat, Stove - Pellet | Negotiable Other, Hot Tub, Generator, Shed |
| Sewer 1000 Gallon, Leach Field - Conventionl | Parcel Access ROW |
| Water Drilled Well, Private | ROW for Other Parcel |
| Water Heater Electric, Tank, Owned | Financing |
| Cable Co Comcast | Documents Deed, Septic Design, Tax Map |
| Electric Wired for Generator, 150 Amp, 220 Plug, Circuit Breaker(s), Underground | Tax ID 720-229-10498 |

† The remarks published on this webpage originate from Listed By Heather Armata of Cornerstone Real Estate Company via the NNEREN IDX Program and do not represent the views and opinions of Coldwell Banker Hickok & Boardman. Coldwell Banker Hickok & Boardman Realty cannot be held responsible for possible violations of copyright resulting from the posting of any data from the NNEREN IDX Program.

 Back to Search Results
Back to Search Results