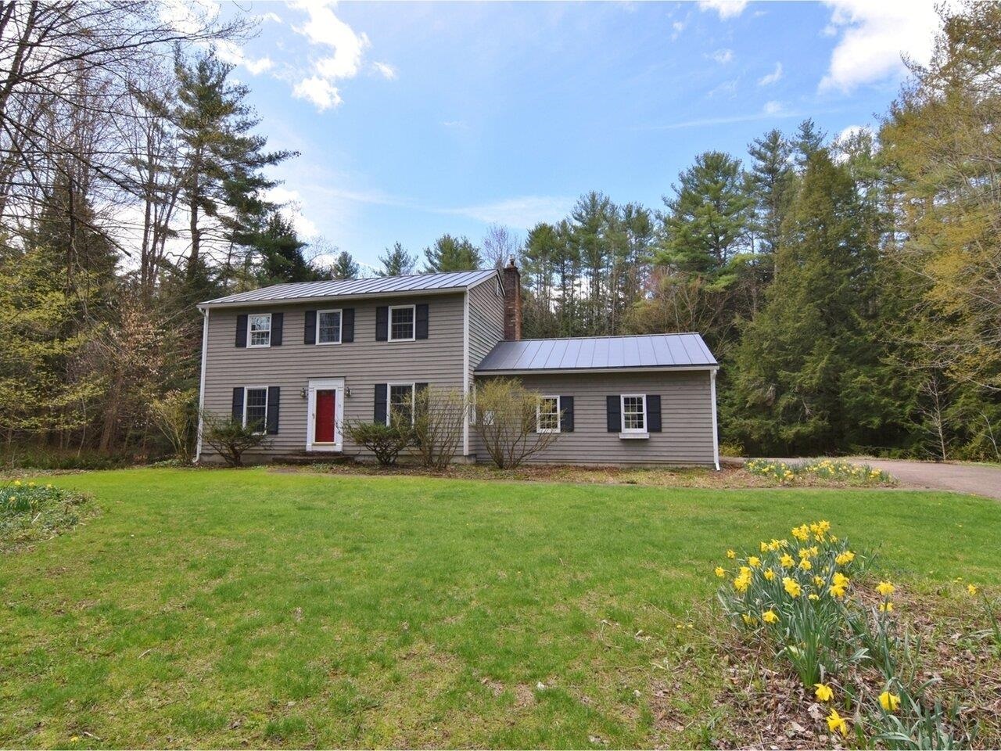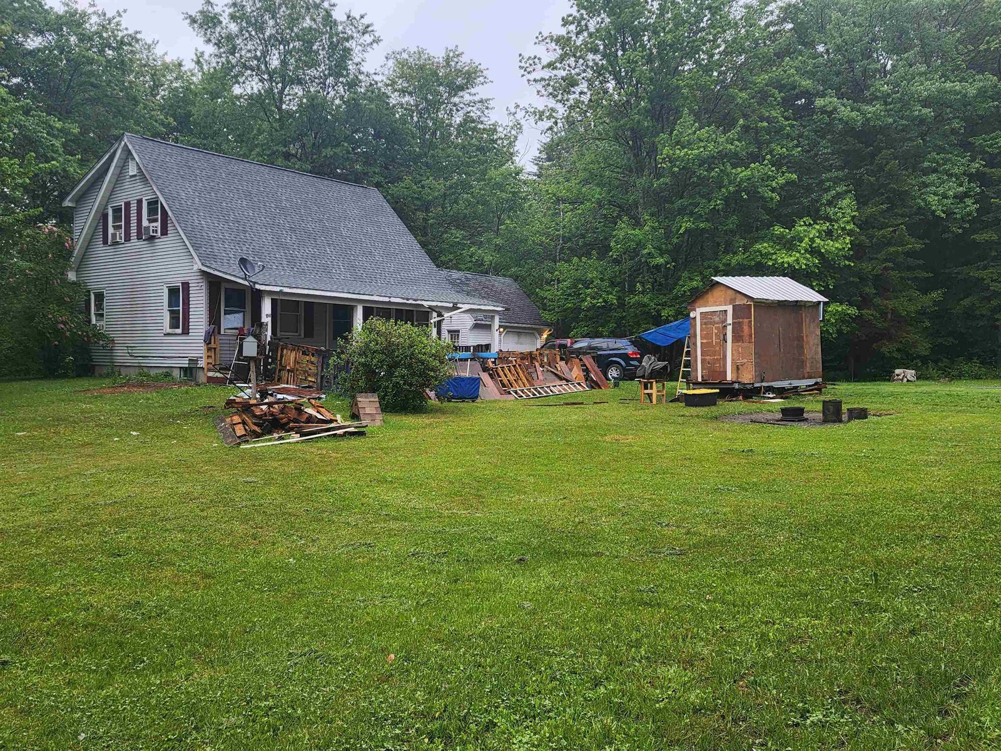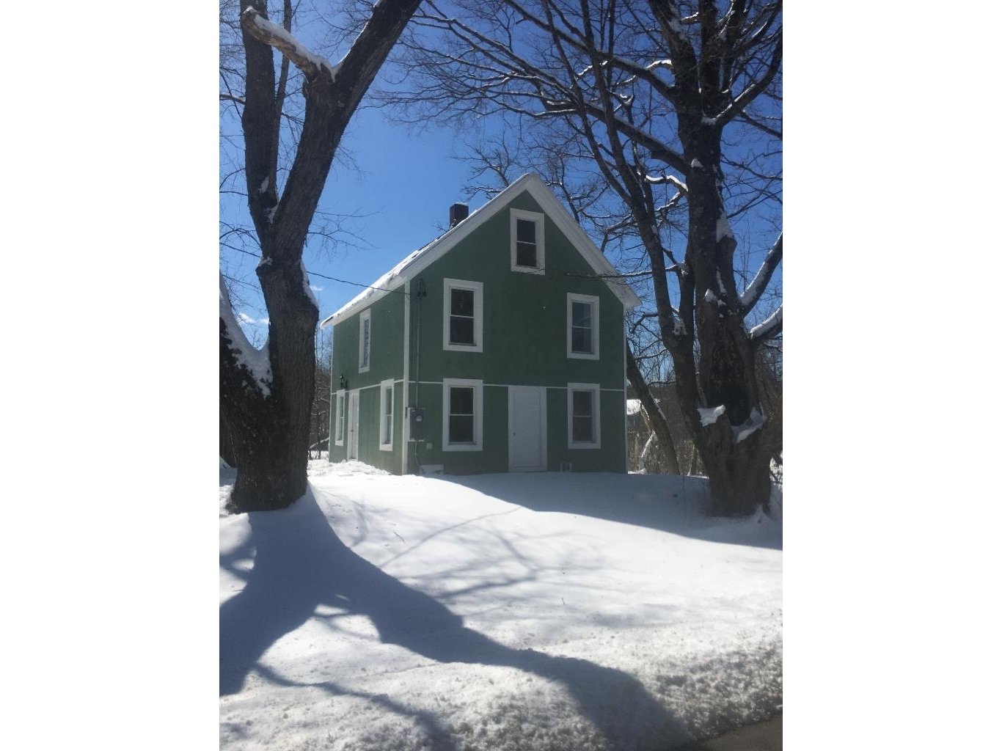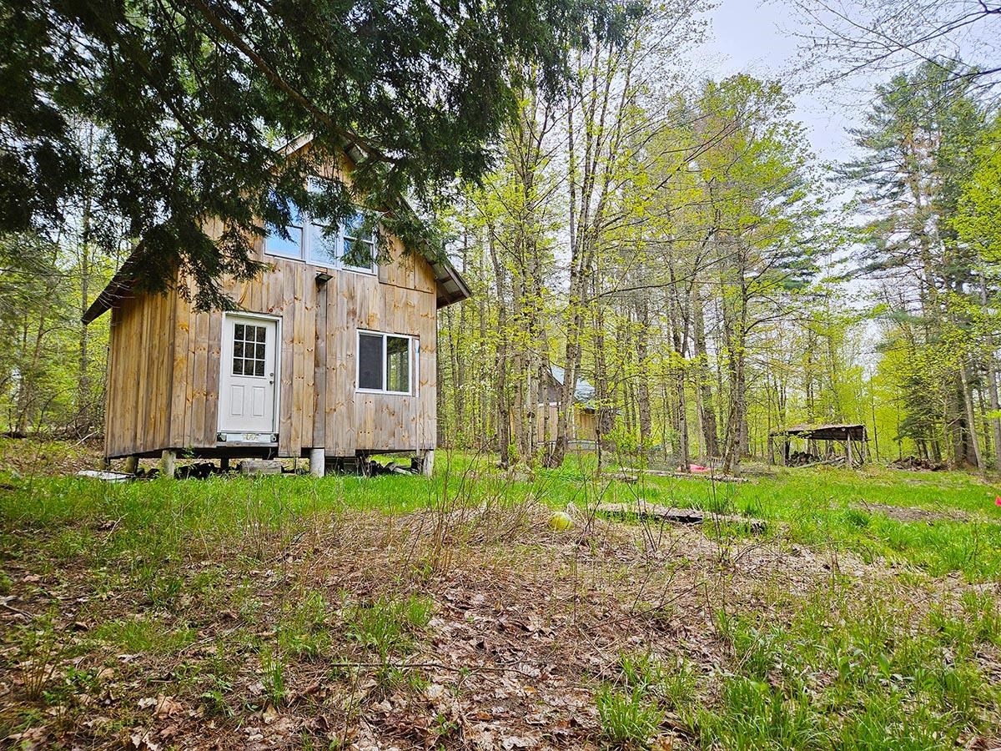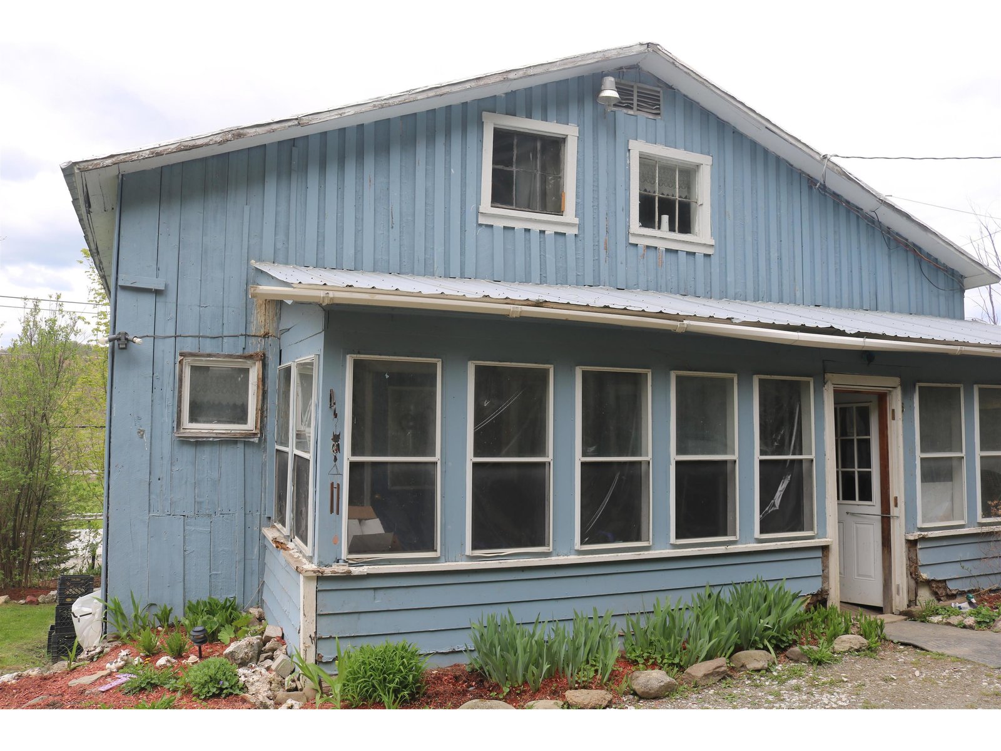Sold Status
$209,500 Sold Price
House Type
3 Beds
2 Baths
1,350 Sqft
Sold By
Similar Properties for Sale
Request a Showing or More Info

Call: 802-863-1500
Mortgage Provider
Mortgage Calculator
$
$ Taxes
$ Principal & Interest
$
This calculation is based on a rough estimate. Every person's situation is different. Be sure to consult with a mortgage advisor on your specific needs.
Westford
Priced below town assessment! Move right into this one-level home, only 6 years young offering ceramic tiled floors with radiant heat, open floor plan, kitchen with breakfast bar and upgraded appliances, master suite with private bath and walk-in closet. Tastefully painted and designed throughout. Private back deck is perfect for relaxing or barbequing in the warmer months. 1500 SF garage features at least 6 parking spaces and is plumbed for heat. Perfect for a workshop, mechanics, vehicle enthusiasts and with extra high ceiling and garage door can easily fit a work truck or RV, possibly both! Country setting with extra acreage across the road ideal for a garden. Minutes to VAST snowmobiling trails. Easy drive to Smuggler's Notch Ski Resort and Essex Junction. †
Property Location
Property Details
| Sold Price $209,500 | Sold Date Nov 17th, 2014 | |
|---|---|---|
| List Price $205,000 | Total Rooms 5 | List Date Mar 9th, 2014 |
| MLS# 4340483 | Lot Size 0.640 Acres | Taxes $4,788 |
| Type House | Stories 1 | Road Frontage |
| Bedrooms 3 | Style Ranch | Water Frontage |
| Full Bathrooms 1 | Finished 1,350 Sqft | Construction Existing |
| 3/4 Bathrooms 1 | Above Grade 1,350 Sqft | Seasonal No |
| Half Bathrooms 0 | Below Grade 0 Sqft | Year Built 2007 |
| 1/4 Bathrooms | Garage Size 4 Car | County Chittenden |
| Interior FeaturesKitchen, Living Room, Smoke Det-Hdwired w/Batt, Laundry Hook-ups, Walk-in Closet, Pantry, Ceiling Fan, Blinds, Bar, Kitchen/Dining, Dining Area, 1st Floor Laundry, Living/Dining, Cable Internet |
|---|
| Equipment & AppliancesMicrowave, Dishwasher, Range-Gas |
| Primary Bedroom 16 x 14 1st Floor | 2nd Bedroom 13 x 10 1st Floor | 3rd Bedroom 11 x 7 1st Floor |
|---|---|---|
| Living Room 18 x 13 | Kitchen 13 x 10 | Dining Room 13 x 11 1st Floor |
| Full Bath 1st Floor | 3/4 Bath 1st Floor |
| ConstructionExisting |
|---|
| BasementNone |
| Exterior FeaturesDeck |
| Exterior Vinyl | Disability Features 1st Floor 3/4 Bathrm, 1st Floor Bedroom, 1st Floor Full Bathrm, 1st Flr Hard Surface Flr., One-Level Home |
|---|---|
| Foundation Slab w/Frst Wall | House Color |
| Floors Ceramic Tile | Building Certifications |
| Roof Shingle-Architectural | HERS Index |
| DirectionsRoute 128 into Westford Village, right onto Cambridge Road, Home on left, see sign. |
|---|
| Lot DescriptionTrail/Near Trail, Country Setting, Rural Setting, VAST |
| Garage & Parking Attached, Auto Open, Direct Entry, Heated, Rec Vehicle |
| Road Frontage | Water Access |
|---|---|
| Suitable Use | Water Type |
| Driveway Crushed/Stone | Water Body |
| Flood Zone No | Zoning Res |
| School District NA | Middle Westford Elementary School |
|---|---|
| Elementary Westford Elementary School | High Choice |
| Heat Fuel Gas-LP/Bottle | Excluded Fridge, washer, dryer, garage heater, A/C units |
|---|---|
| Heating/Cool Radiant | Negotiable |
| Sewer Septic, Private | Parcel Access ROW |
| Water Cistern, Drilled Well, Private | ROW for Other Parcel |
| Water Heater Gas-Lp/Bottle | Financing Conventional |
| Cable Co Dishnet/Comcast | Documents Deed, Property Disclosure |
| Electric 200 Amp, Circuit Breaker(s) | Tax ID 720-229-10168 |

† The remarks published on this webpage originate from Listed By Adam Hergenrother of KW Vermont via the NNEREN IDX Program and do not represent the views and opinions of Coldwell Banker Hickok & Boardman. Coldwell Banker Hickok & Boardman Realty cannot be held responsible for possible violations of copyright resulting from the posting of any data from the NNEREN IDX Program.

 Back to Search Results
Back to Search Results