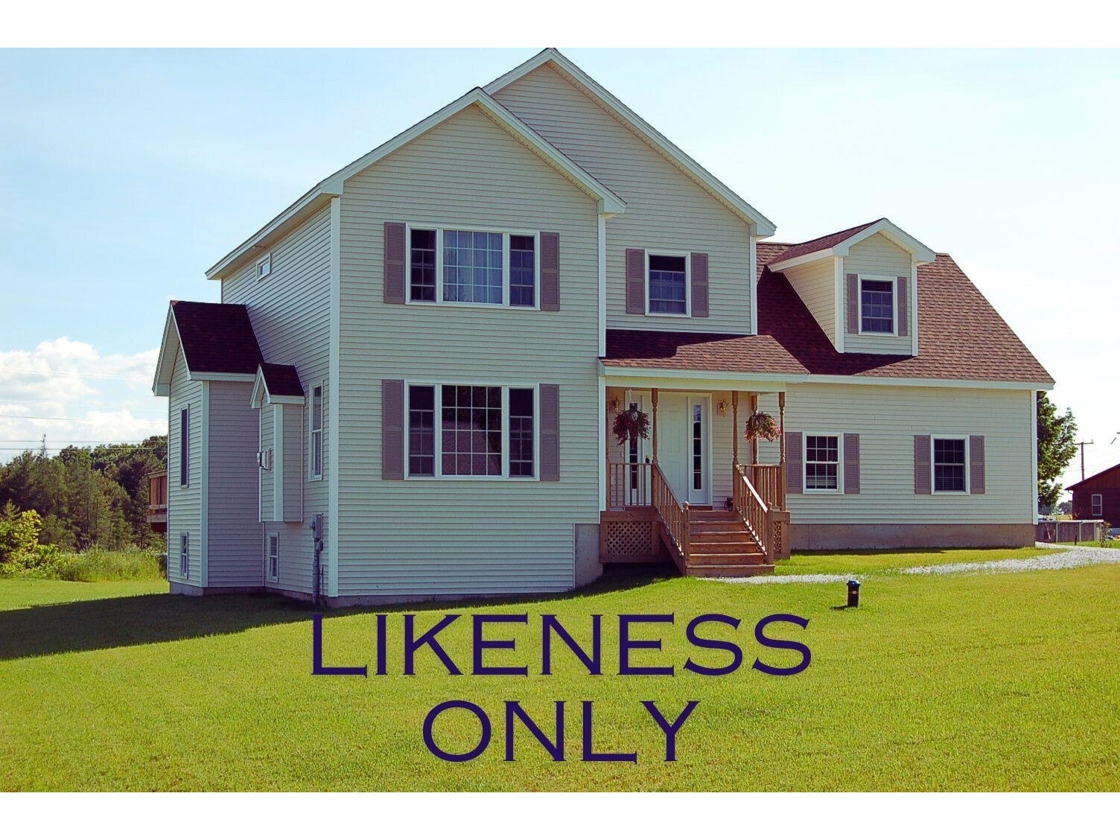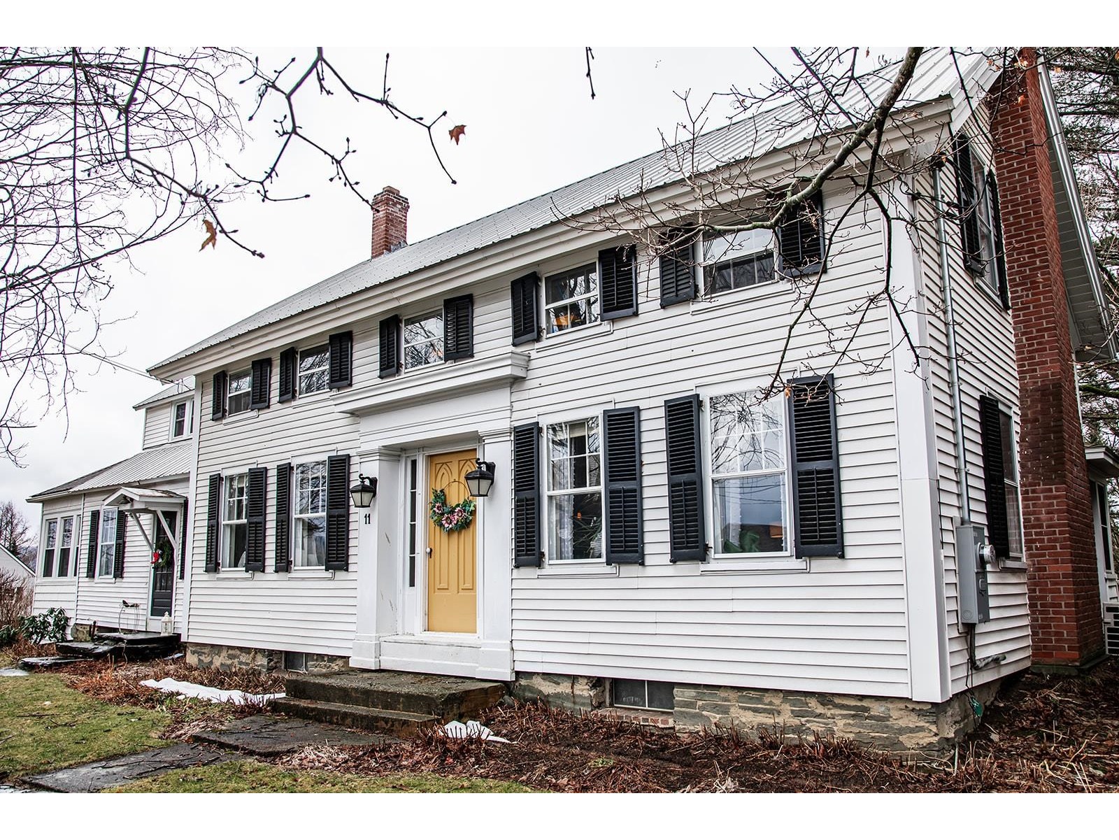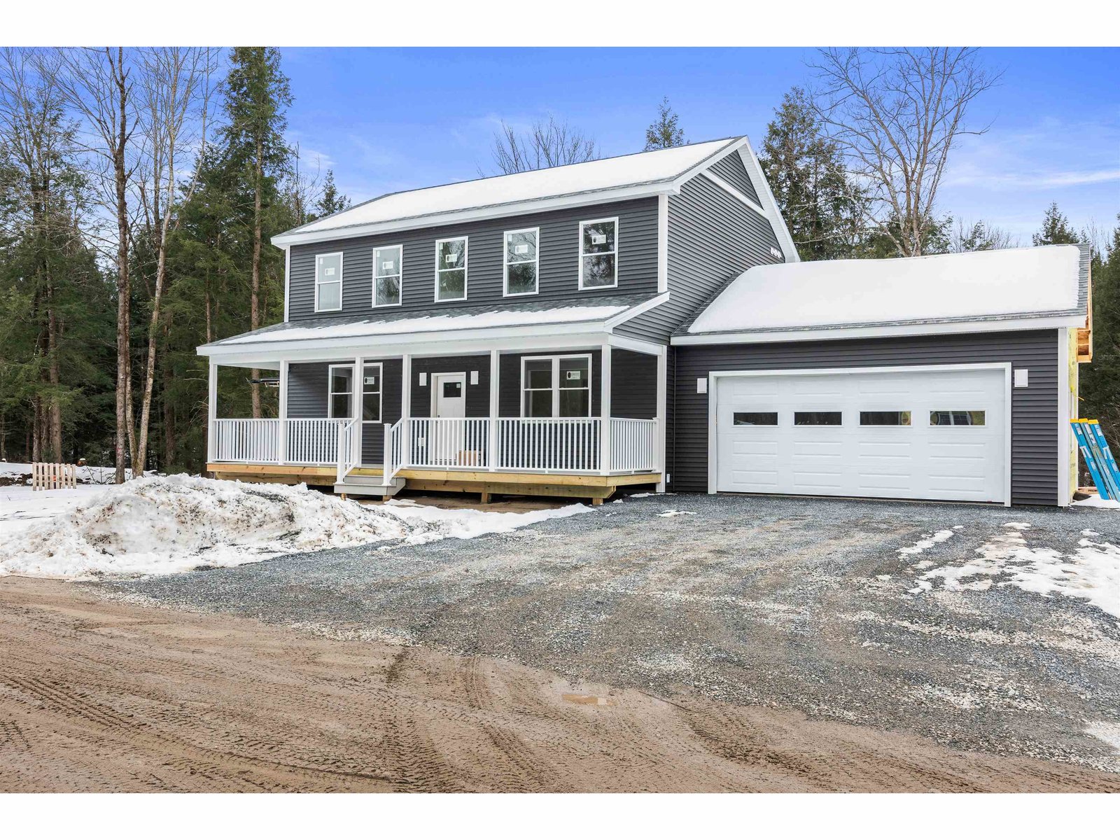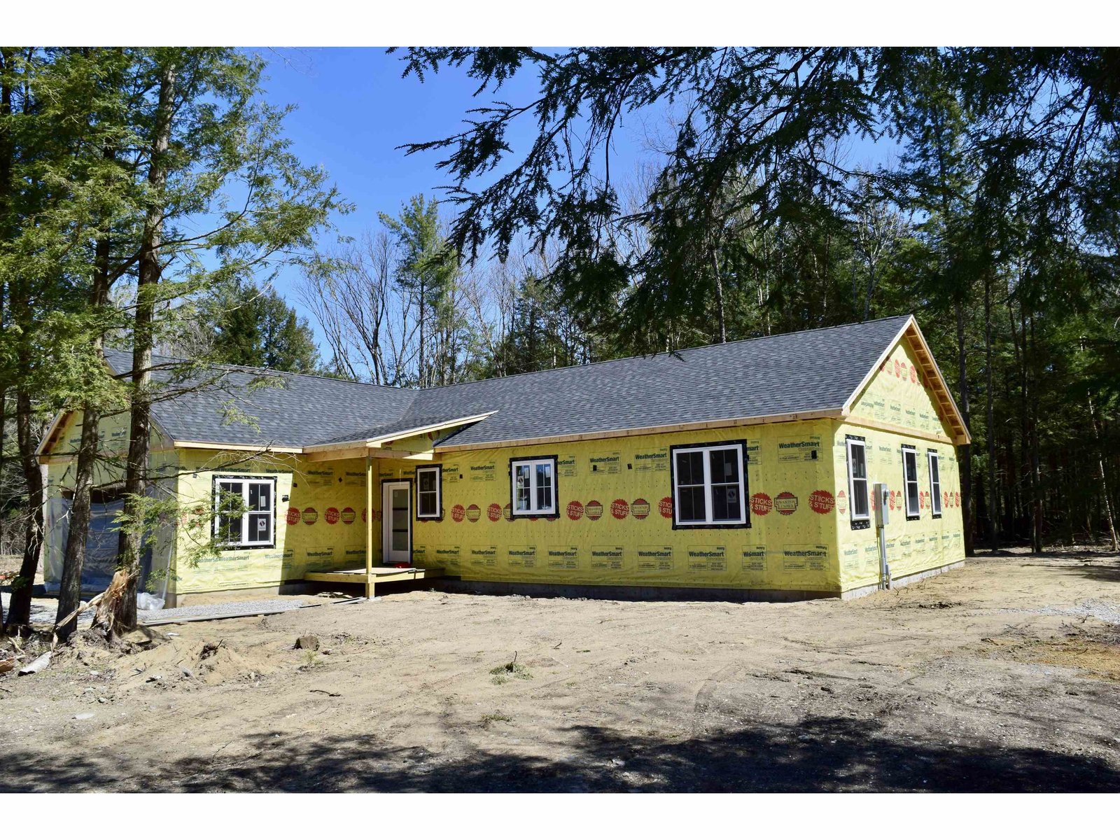Sold Status
$540,000 Sold Price
House Type
3 Beds
3 Baths
2,560 Sqft
Sold By Four Seasons Sotheby's Int'l Realty
Similar Properties for Sale
Request a Showing or More Info

Call: 802-863-1500
Mortgage Provider
Mortgage Calculator
$
$ Taxes
$ Principal & Interest
$
This calculation is based on a rough estimate. Every person's situation is different. Be sure to consult with a mortgage advisor on your specific needs.
Westford
This beautiful country setting home exudes charm and character inside and out! The first floor is bright and open. The kitchen features a fabulous island, granite tops & glass tile backsplash and is connected to the dining area with large picture window. The inviting living room with vaulted ceiling includes a gas fireplace with a beautiful surround. Also on the first floor you will find the mudroom/laundry area and office. Upstairs are the 3 bedrooms and a look-out at the end of the hallway overlooking the living room. On the lower level you will find a family room, bonus room and ample storage. Enjoy the private backyard oasis while soaking in the hot-tub. Other highlights include a stone walkway, pretty gardens, invisible fence, Trex decking, detached garage with additional driveway on the side, storage above with catwalk that leads to land overlooking the backyard and house. †
Property Location
Property Details
| Sold Price $540,000 | Sold Date May 3rd, 2021 | |
|---|---|---|
| List Price $525,000 | Total Rooms 9 | List Date Feb 26th, 2021 |
| MLS# 4848699 | Lot Size 3.900 Acres | Taxes $8,302 |
| Type House | Stories 2 | Road Frontage 476 |
| Bedrooms 3 | Style Farmhouse, Contemporary | Water Frontage |
| Full Bathrooms 1 | Finished 2,560 Sqft | Construction No, Existing |
| 3/4 Bathrooms 1 | Above Grade 2,062 Sqft | Seasonal No |
| Half Bathrooms 1 | Below Grade 498 Sqft | Year Built 2017 |
| 1/4 Bathrooms 0 | Garage Size 2 Car | County Chittenden |
| Interior FeaturesFireplace - Gas, Vaulted Ceiling |
|---|
| Equipment & AppliancesRefrigerator, Range-Gas, Dishwasher, Microwave |
| Kitchen 10 x 15, 1st Floor | Other 6.11 x 7.7, 1st Floor | Dining Room 10 x 11.8, 1st Floor |
|---|---|---|
| Living Room 13.5 x 15.2, 1st Floor | Office/Study 9.2 x 13.11, 1st Floor | Mudroom 9.8 x 9.4, 1st Floor |
| Bedroom 17 x 12, 2nd Floor | Bedroom 10.8 x 11.3, 2nd Floor | Bedroom 13.11 x 12.8, 2nd Floor |
| Family Room 20.7 x 14.4, Basement | Den 12.6 x 15.9, Basement |
| ConstructionWood Frame |
|---|
| BasementInterior, Partially Finished |
| Exterior FeaturesFence - Invisible Pet, Hot Tub, Porch - Covered |
| Exterior Shake, Clapboard | Disability Features |
|---|---|
| Foundation Concrete | House Color |
| Floors Combination | Building Certifications |
| Roof Shingle-Asphalt | HERS Index |
| DirectionsRt 104 to Plains Road to Back Forty Lane. Enter Town Line Lane in gps, Back Forty Lane is just beyond Town Line Lane. |
|---|
| Lot Description, Country Setting |
| Garage & Parking Detached, Storage Above |
| Road Frontage 476 | Water Access |
|---|---|
| Suitable Use | Water Type |
| Driveway Other | Water Body |
| Flood Zone Unknown | Zoning Residential |
| School District NA | Middle |
|---|---|
| Elementary | High |
| Heat Fuel Gas-LP/Bottle | Excluded Washer, dryer and master bedroom light |
|---|---|
| Heating/Cool None, Baseboard | Negotiable |
| Sewer Septic | Parcel Access ROW |
| Water Drilled Well | ROW for Other Parcel |
| Water Heater Owned | Financing |
| Cable Co | Documents |
| Electric Circuit Breaker(s) | Tax ID 720-229-10980 |

† The remarks published on this webpage originate from Listed By Geri Barrows of via the NNEREN IDX Program and do not represent the views and opinions of Coldwell Banker Hickok & Boardman. Coldwell Banker Hickok & Boardman Realty cannot be held responsible for possible violations of copyright resulting from the posting of any data from the NNEREN IDX Program.

 Back to Search Results
Back to Search Results










