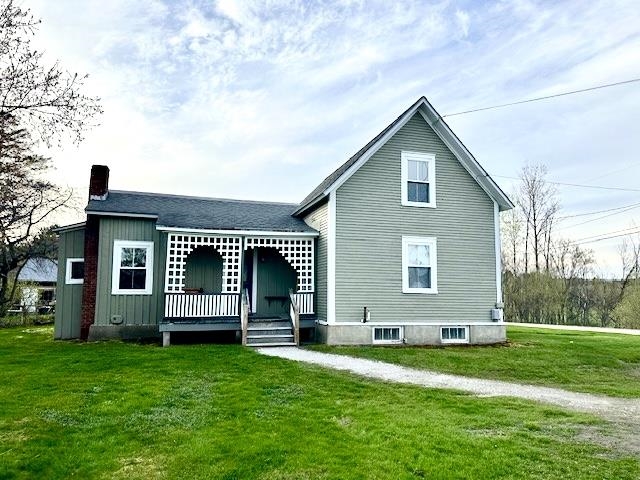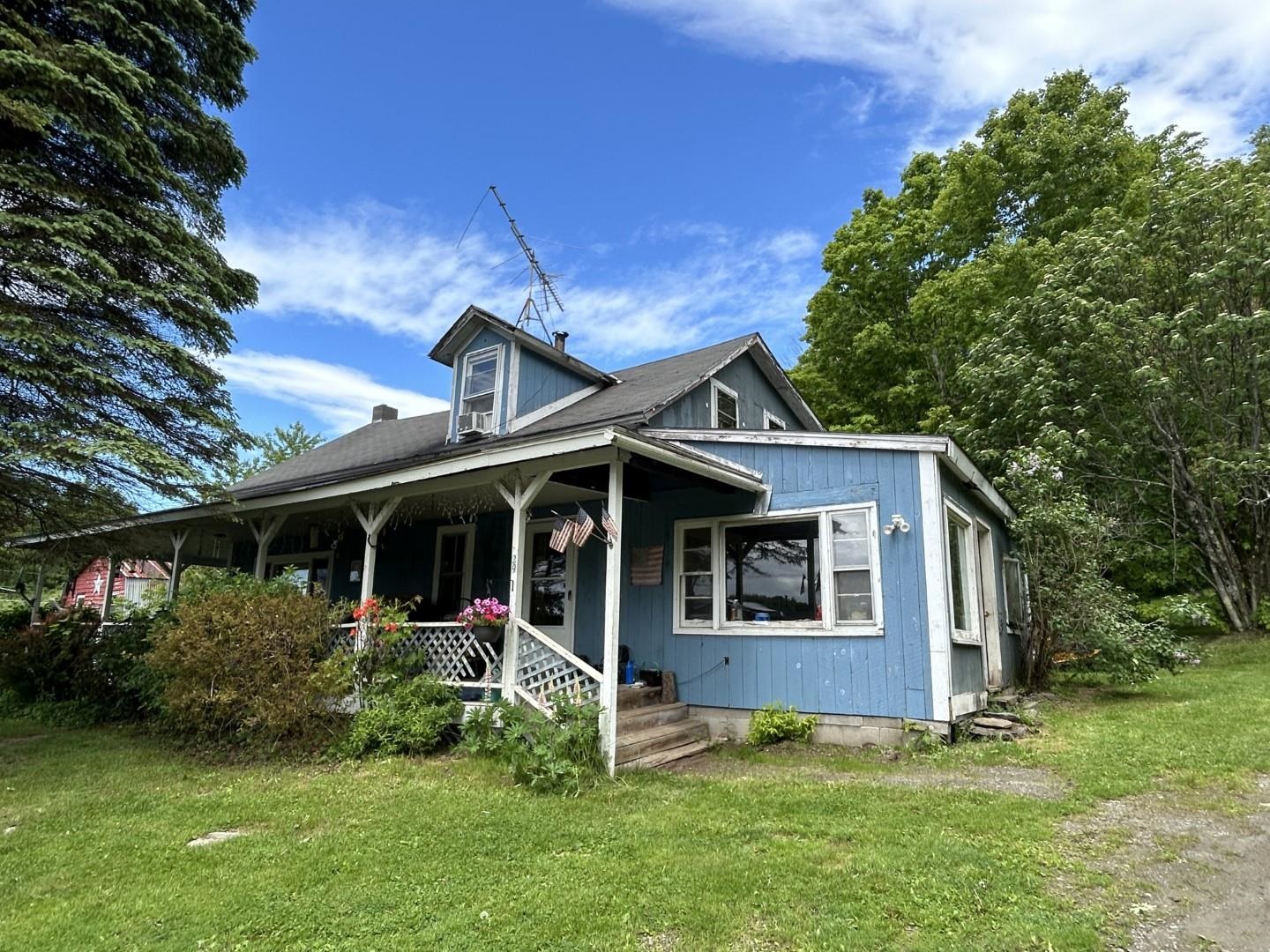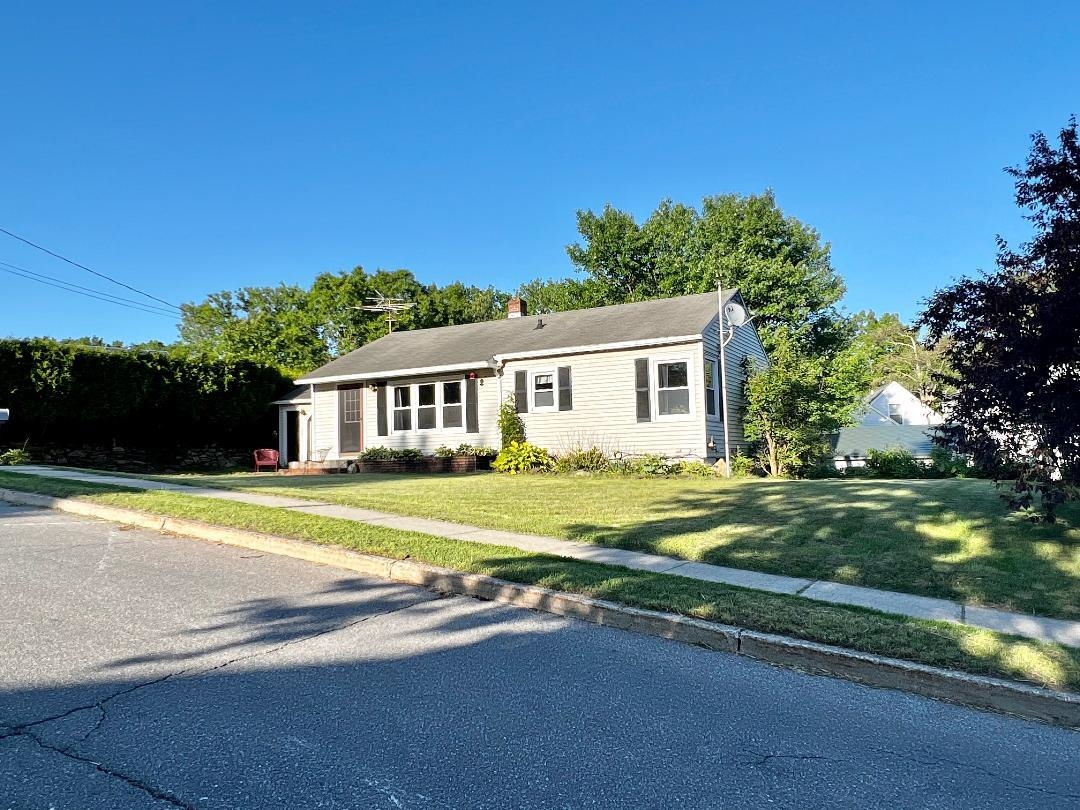Sold Status
$320,000 Sold Price
House Type
3 Beds
2 Baths
1,600 Sqft
Sold By
Similar Properties for Sale
Request a Showing or More Info

Call: 802-863-1500
Mortgage Provider
Mortgage Calculator
$
$ Taxes
$ Principal & Interest
$
This calculation is based on a rough estimate. Every person's situation is different. Be sure to consult with a mortgage advisor on your specific needs.
Westford
4 YEARS OLD!!Privacy and nature abounds! A rare find. Contractors home. Built 2007. 8+ acres. Borders Essex town line. All the bells and whistles for real Vermont living. Radiant heat powered by SOLAR or gas. Over 3,000 sq. ft. of heated space. Generator, woodstove, security system, granite, hardwood flooring, tiled baths, central vac, 3 decks, walkout lower level with 3 forms of egress, free span trusses, lots of windows, and radiant heated floor, insulated oversize garage with mudroom. Large pole barn for 3 vehicles, wood shed. Septic for 4 bedrooms, drilled well. High School choice. See Virtual Tour and pause to read about these features. Excellent value for this location and quality.Lower level 1500 sq.ft. has heated floor and electric outlets, insulation, etc. for you to finish your way. No support poles with free span trusses!! Green and purple bedrooms now light brown. †
Property Location
Property Details
| Sold Price $320,000 | Sold Date Apr 30th, 2012 | |
|---|---|---|
| List Price $330,000 | Total Rooms 6 | List Date Jun 13th, 2011 |
| MLS# 4071513 | Lot Size 8.100 Acres | Taxes $4,544 |
| Type House | Stories 1 | Road Frontage 420 |
| Bedrooms 3 | Style Ranch, Walkout Lower Level | Water Frontage |
| Full Bathrooms 1 | Finished 1,600 Sqft | Construction Existing |
| 3/4 Bathrooms 1 | Above Grade 1,600 Sqft | Seasonal No |
| Half Bathrooms 0 | Below Grade 0 Sqft | Year Built 2007 |
| 1/4 Bathrooms 0 | Garage Size 2 Car | County Chittenden |
| Interior Features1st Floor Laundry, 1st Floor Primary BR, Ceiling Fan, Hot Tub, Island, Kitchen/Dining, Living Room, Primary BR with BA, Mudroom, Sec Sys/Alarms, Security Door, Smoke Det-Hardwired, Smoke Det-Hdwired w/Batt, Walk-in Closet, Wood Stove |
|---|
| Equipment & AppliancesCentral Vacuum, CO Detector, Dishwasher, Microwave, Range-Gas, Refrigerator, Security System, Smoke Detector, Wood Stove |
| Primary Bedroom 15x14 1st Floor | 2nd Bedroom 13x12.5 1st Floor | 3rd Bedroom 12.5x10 1st Floor |
|---|---|---|
| Living Room 16.5x13 1st Floor | Kitchen 19x14.5 1st Floor | Full Bath 1st Floor |
| 3/4 Bath 1st Floor |
| ConstructionExisting, Wood Frame |
|---|
| BasementFull, Interior Stairs, Partially Finished, Walk Out |
| Exterior FeaturesDeck, Hot Tub, Out Building, Shed |
| Exterior Vinyl | Disability Features |
|---|---|
| Foundation Concrete | House Color Gray |
| Floors Hardwood,Tile | Building Certifications |
| Roof Shingle-Asphalt | HERS Index |
| DirectionsRoute 128 from Essex Center. 4.1 miles to Westford border. Take first driveway on right. |
|---|
| Lot DescriptionCountry Setting, Wooded Setting |
| Garage & Parking Attached |
| Road Frontage 420 | Water Access |
|---|---|
| Suitable Use | Water Type |
| Driveway Crushed/Stone, Gravel | Water Body |
| Flood Zone Unknown | Zoning Res |
| School District NA | Middle Westford Elementary School |
|---|---|
| Elementary Westford Elementary School | High Choice |
| Heat Fuel Gas-LP/Bottle, Multi Fuel, Solar, Wood | Excluded |
|---|---|
| Heating/Cool In Floor, Multi Zone, Passive Solar, Radiant, Other | Negotiable Dryer, Washer, Other |
| Sewer 1000 Gallon, Leach Field, Private, Septic | Parcel Access ROW No |
| Water Drilled Well, Private | ROW for Other Parcel No |
| Water Heater Gas-Lp/Bottle, Owned, Solar | Financing Cash Only, Conventional |
| Cable Co CVPS | Documents Deed, Plot Plan, Survey |
| Electric 200 Amp, Circuit Breaker(s), Wired for Generator | Tax ID 72022910973 |

† The remarks published on this webpage originate from Listed By Diana Moreno of RE/MAX North Professionals via the NNEREN IDX Program and do not represent the views and opinions of Coldwell Banker Hickok & Boardman. Coldwell Banker Hickok & Boardman Realty cannot be held responsible for possible violations of copyright resulting from the posting of any data from the NNEREN IDX Program.

 Back to Search Results
Back to Search Results










