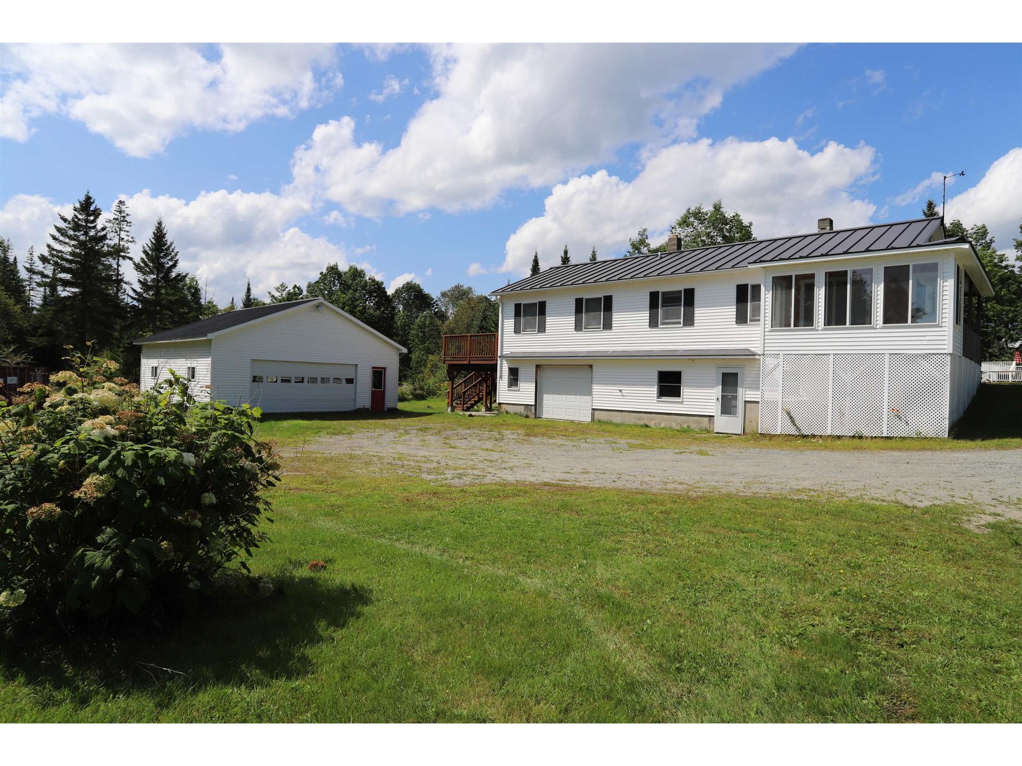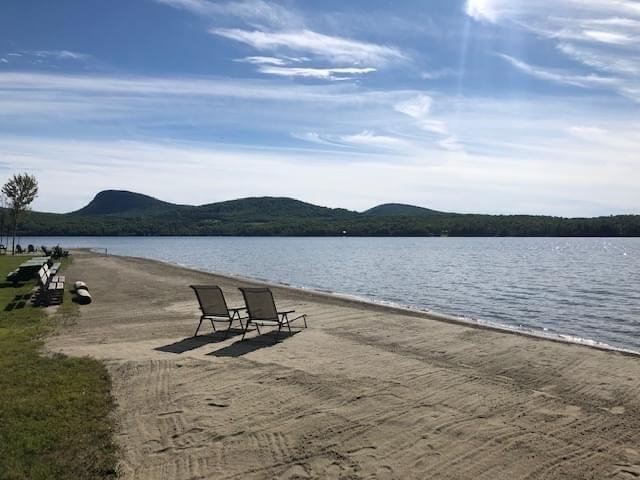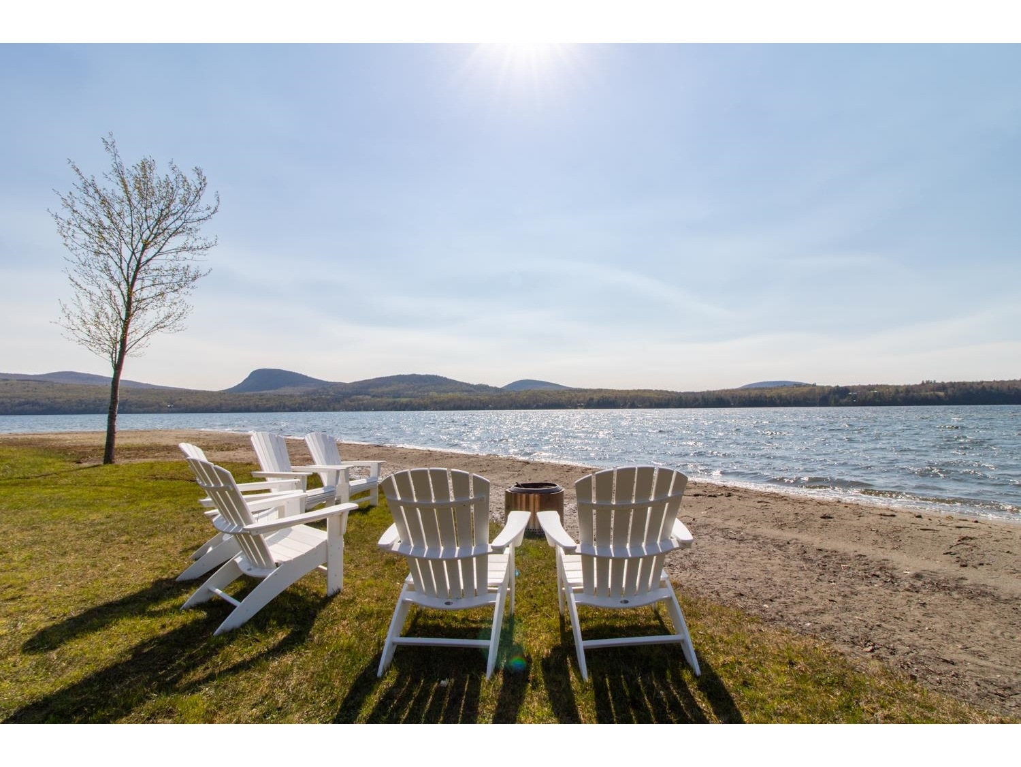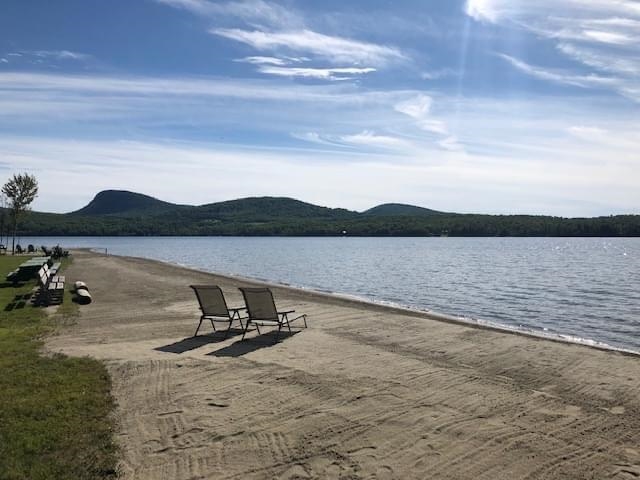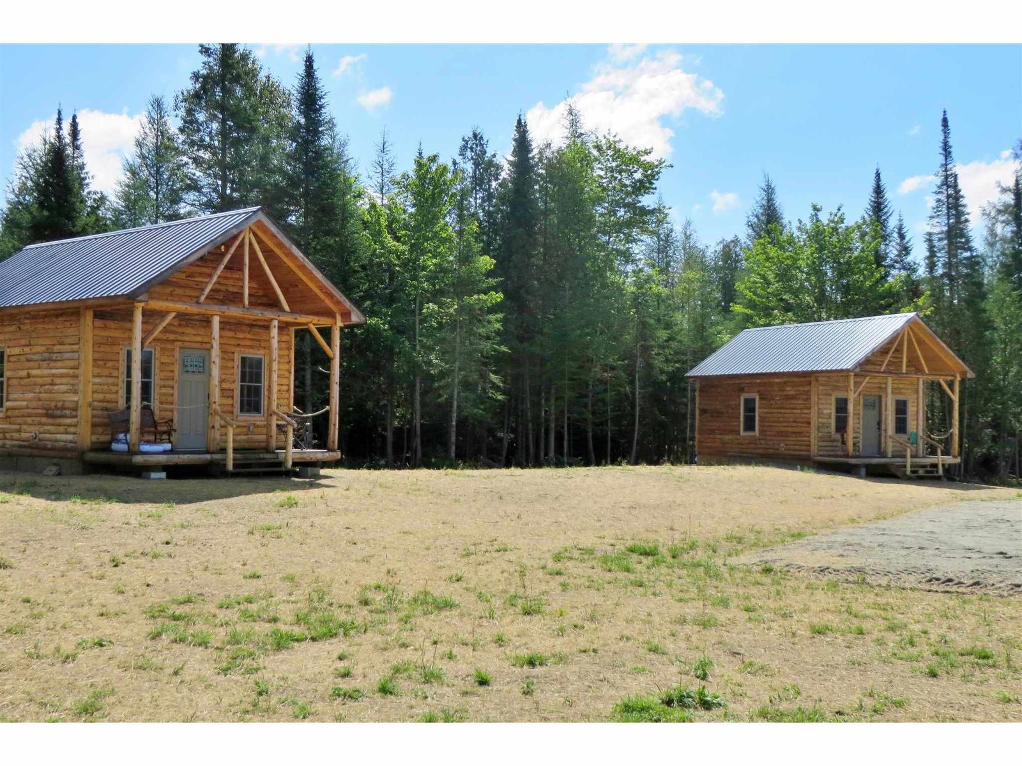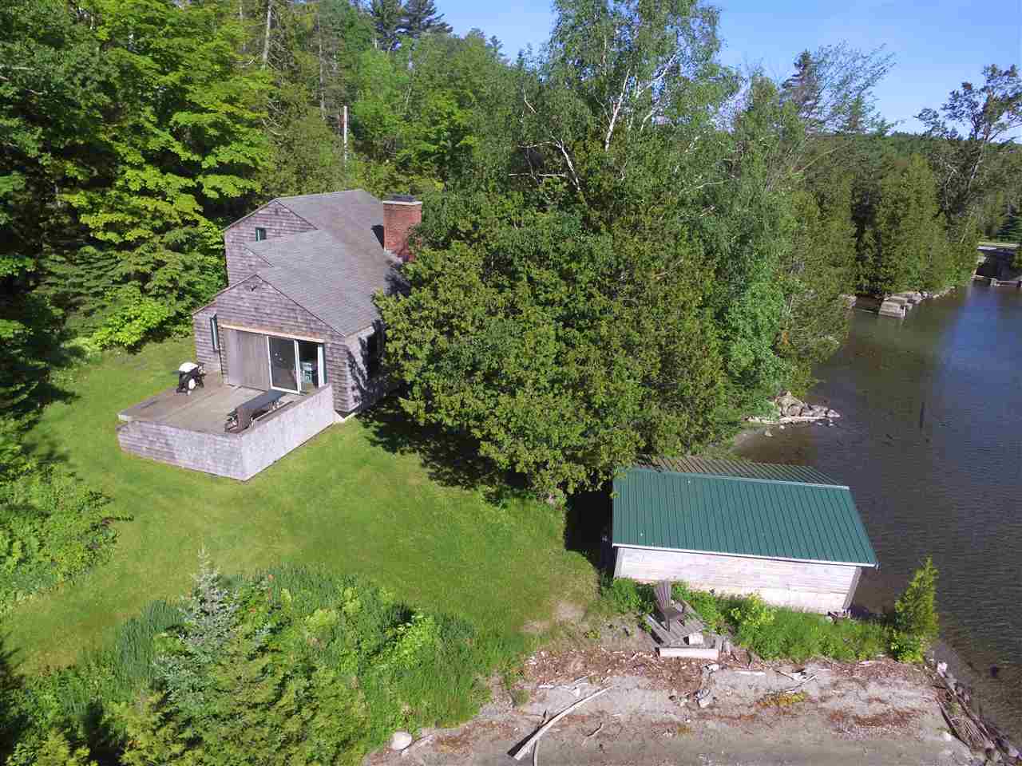Sold Status
$370,000 Sold Price
House Type
3 Beds
2 Baths
1,545 Sqft
Sold By Century 21 Farm & Forest
Similar Properties for Sale
Request a Showing or More Info

Call: 802-863-1500
Mortgage Provider
Mortgage Calculator
$
$ Taxes
$ Principal & Interest
$
This calculation is based on a rough estimate. Every person's situation is different. Be sure to consult with a mortgage advisor on your specific needs.
Here's your once in a lifetime opportunity to own a most distinctive lakefront home on pristine Willoughby lake. Places like this are virtually non existent...so take advantage of the opportunity. You will find a sandy beach and private boathouse, green grass lawns for lounging, woods to explore, and 560' of the most clean / clear water frontage you can imagine. There are two separate lots, but this is being offered as a package on 1.6 acres. The architecturally designed 3BR, 2BA home has an open concept Living area with cathedral ceilings, brick FP, hardwood floors, and new glorious windows looking out to the water. There's an additional room for use as an office or den. Use this place year round, or as a getaway for your family vacations where you'll have ahhhmazing moments. You'll be surrounded the 'calm and serenity' from the time you arrive. This will be the best investment of your life! †
Property Location
Property Details
| Sold Price $370,000 | Sold Date Aug 8th, 2018 | |
|---|---|---|
| List Price $429,000 | Total Rooms 6 | List Date May 31st, 2018 |
| MLS# 4696791 | Lot Size 1.600 Acres | Taxes $0 |
| Type House | Stories 1 1/2 | Road Frontage 493 |
| Bedrooms 3 | Style Contemporary | Water Frontage 568 |
| Full Bathrooms 1 | Finished 1,545 Sqft | Construction No, Existing |
| 3/4 Bathrooms 1 | Above Grade 1,545 Sqft | Seasonal No |
| Half Bathrooms 0 | Below Grade 0 Sqft | Year Built 1970 |
| 1/4 Bathrooms 0 | Garage Size 0 Car | County Orleans |
| Interior FeaturesCathedral Ceiling, Fireplace - Wood |
|---|
| Equipment & AppliancesRange-Gas, Washer, Microwave, Dishwasher, Refrigerator, Exhaust Hood, Dryer, Smoke Detector, Dehumidifier |
| ConstructionWood Frame |
|---|
| BasementInterior, Unfinished, Interior Stairs, Unfinished |
| Exterior FeaturesBoat House, Covered Slip, Deck |
| Exterior Shake, Cedar | Disability Features |
|---|---|
| Foundation Concrete | House Color cedar grey |
| Floors Tile, Carpet, Hardwood | Building Certifications |
| Roof Shingle-Architectural | HERS Index |
| DirectionsFrom the North Beach at Willoughby Lake, this property starts at the culvert just across from the Information Board where Route 16 begins. |
|---|
| Lot Description, Water View, Lake Frontage, Waterfront, Lake Access, View, Waterfront-Paragon, Mountain View, Lake View, Waterfront |
| Garage & Parking , |
| Road Frontage 493 | Water Access Owned |
|---|---|
| Suitable Use | Water Type Lake |
| Driveway Gravel, Dirt | Water Body Willoughby |
| Flood Zone Unknown | Zoning Residential |
| School District Orleans Essex North | Middle Choice |
|---|---|
| Elementary Choice | High Lake Region Union High Sch |
| Heat Fuel Oil | Excluded |
|---|---|
| Heating/Cool None, Hot Air | Negotiable |
| Sewer Septic, Mound | Parcel Access ROW |
| Water Spring | ROW for Other Parcel |
| Water Heater Electric | Financing |
| Cable Co FairPoint | Documents |
| Electric 100 Amp, Circuit Breaker(s) | Tax ID 729-232-10698 |

† The remarks published on this webpage originate from Listed By Tina Leblond of Big Bear Real Estate via the NNEREN IDX Program and do not represent the views and opinions of Coldwell Banker Hickok & Boardman. Coldwell Banker Hickok & Boardman Realty cannot be held responsible for possible violations of copyright resulting from the posting of any data from the NNEREN IDX Program.

 Back to Search Results
Back to Search Results