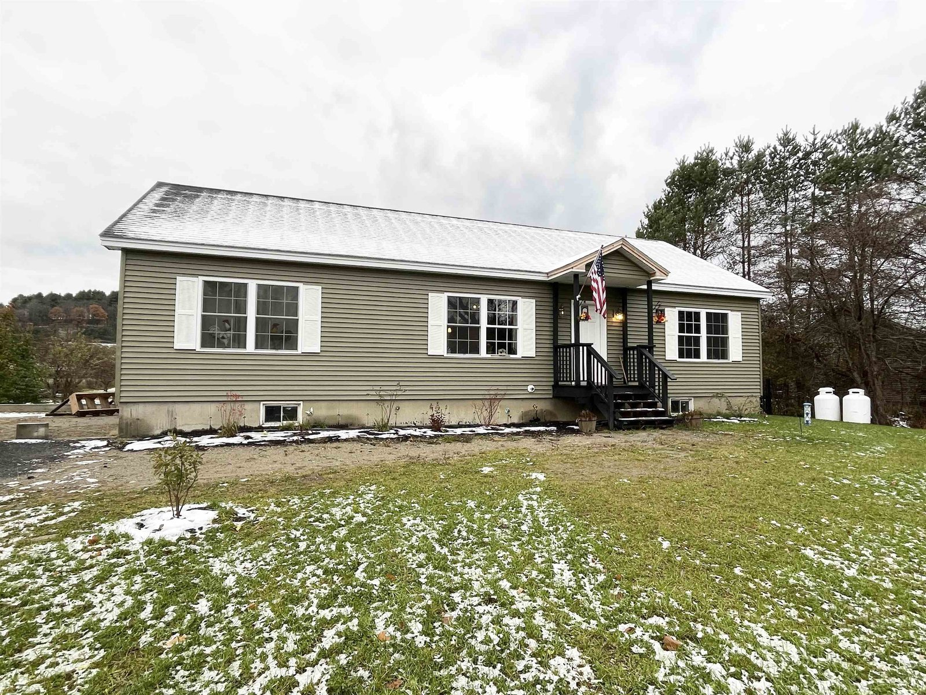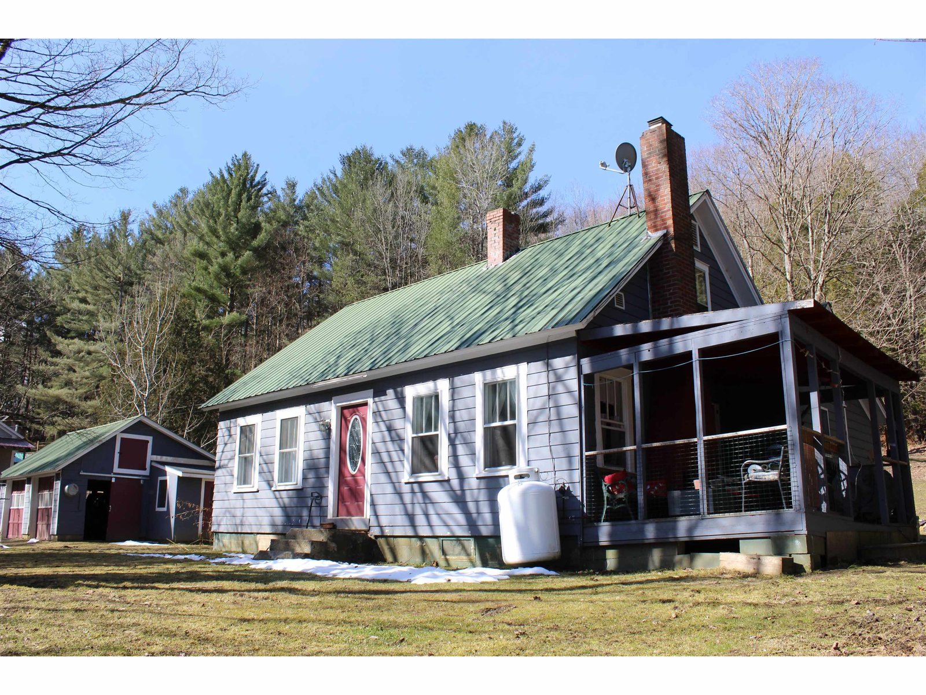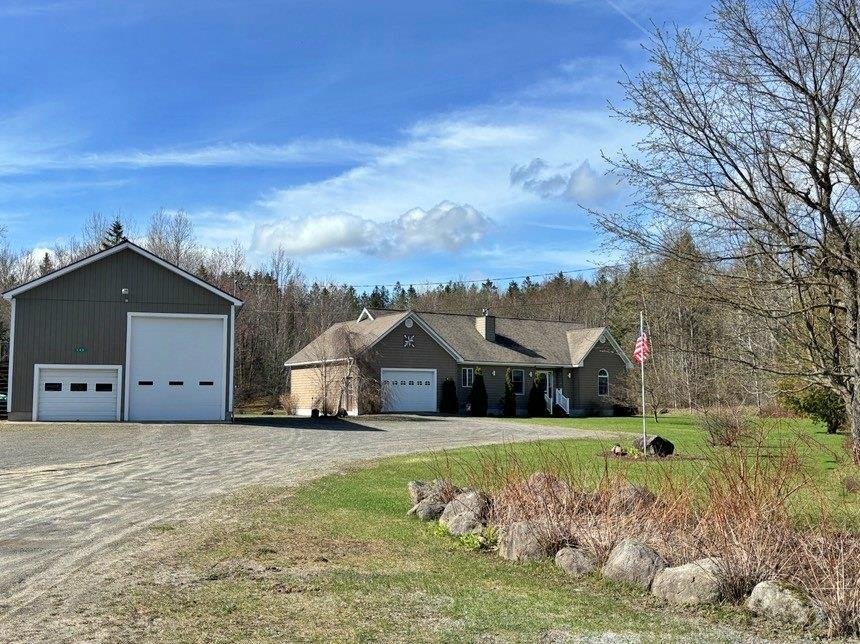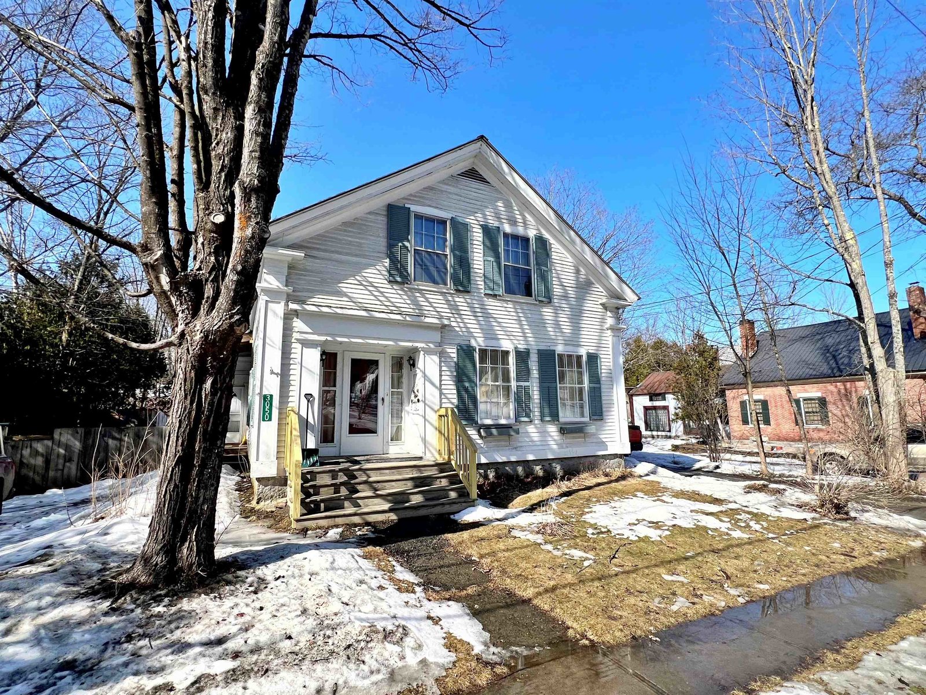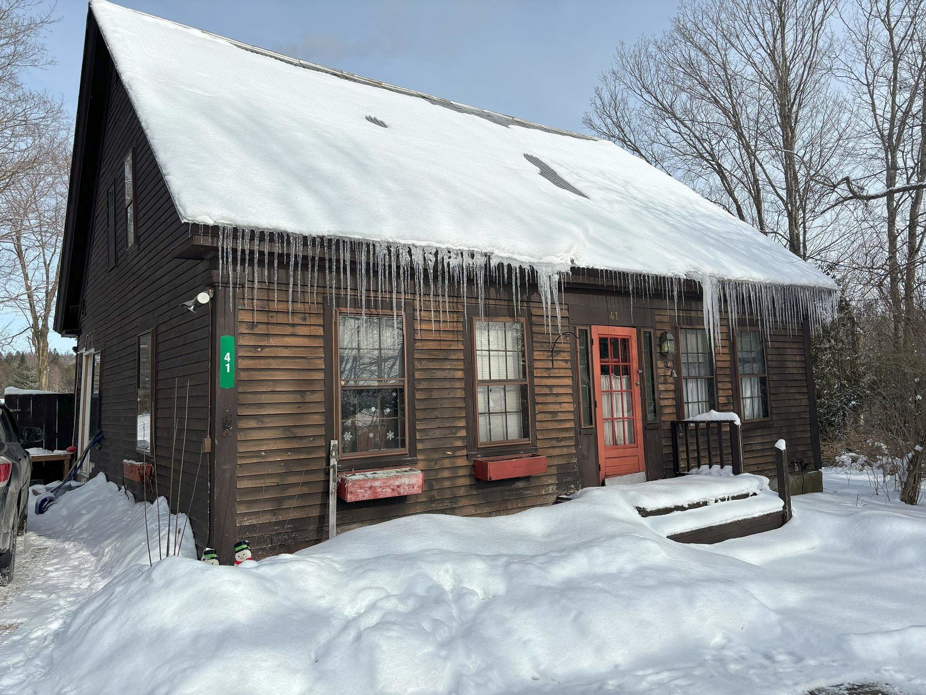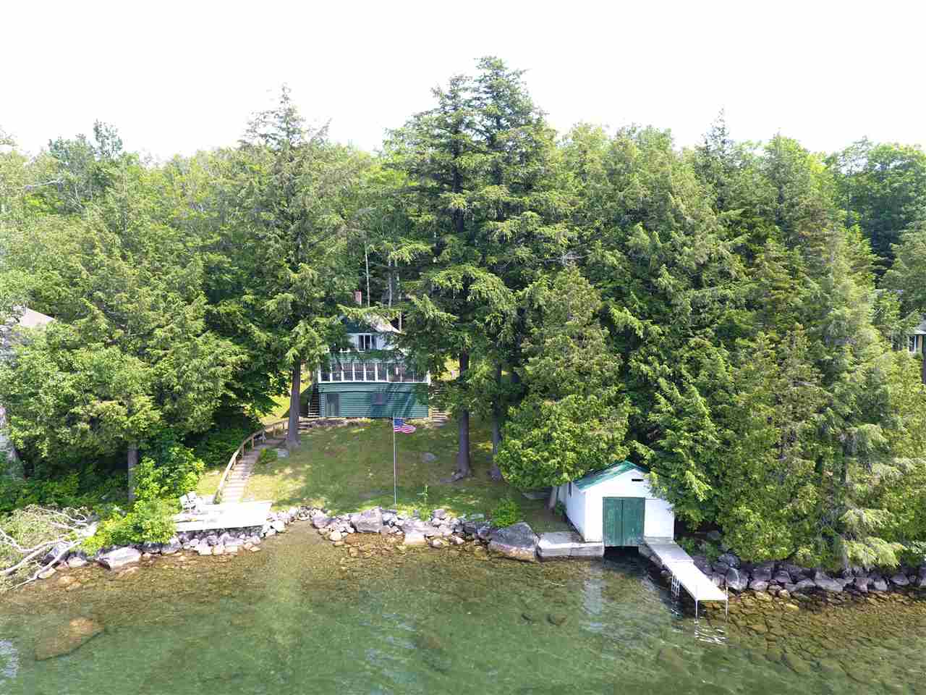Sold Status
$332,500 Sold Price
House Type
4 Beds
2 Baths
1,500 Sqft
Sold By Geri Reilly Real Estate
Similar Properties for Sale
Request a Showing or More Info

Call: 802-863-1500
Mortgage Provider
Mortgage Calculator
$
$ Taxes
$ Principal & Interest
$
This calculation is based on a rough estimate. Every person's situation is different. Be sure to consult with a mortgage advisor on your specific needs.
This beautiful Willoughby Lake cottage has 125 feet of frontage with a deck over the water, swimming hole, and a boathouse and dock on the lake. The gradually sloping lot makes for beautiful views and is charming with seasonal landscaping and trees blocking lot from neighboring camps. With 4 bedrooms and 1.5 baths, and wide open living areas and large attached screened porch, there is enough room for a large group or company! Boat, Canoe or Kayak, Swim, or even walk up the road for a hike on Lovely Pisgah. This deep Glacial Vermont Lake is a perfect example of what the Northeast Kingdom has to offer! †
Property Location
Property Details
| Sold Price $332,500 | Sold Date Mar 9th, 2020 | |
|---|---|---|
| List Price $350,000 | Total Rooms 7 | List Date Jul 18th, 2019 |
| MLS# 4765676 | Lot Size 0.310 Acres | Taxes $7,074 |
| Type House | Stories 2 | Road Frontage 125 |
| Bedrooms 4 | Style Cottage/Camp, Rural | Water Frontage 125 |
| Full Bathrooms 1 | Finished 1,500 Sqft | Construction No, Existing |
| 3/4 Bathrooms 0 | Above Grade 1,500 Sqft | Seasonal Yes |
| Half Bathrooms 1 | Below Grade 0 Sqft | Year Built 1895 |
| 1/4 Bathrooms 0 | Garage Size 1 Car | County Orleans |
| Interior Features |
|---|
| Equipment & Appliances |
| Kitchen 1st Floor | Living Room 1st Floor | Dining Room 1st Floor |
|---|---|---|
| Bedroom 2nd Floor | Bedroom 2nd Floor | Bedroom 2nd Floor |
| Bedroom 2nd Floor |
| ConstructionWood Frame |
|---|
| BasementWalkout, Crawl Space, Dirt, Unfinished, Partial, Unfinished, Walkout, Exterior Access |
| Exterior Features |
| Exterior Shake, Cedar, Wood Siding | Disability Features |
|---|---|
| Foundation Post/Piers | House Color Grn/White |
| Floors | Building Certifications |
| Roof Metal | HERS Index |
| DirectionsComing from North Beach, Take right on Route 5A, Take right on Old Route 5A, and Take Right on Miles Lane. House is straight ahead. |
|---|
| Lot Description, Trail/Near Trail, Lake Access, Water View, View, Sloping, Waterfront, Walking Trails, Mountain View, Lake Frontage, Waterfront-Paragon, Landscaped, Lake View, Water View, Waterfront, Unpaved, VAST, Snowmobile Trail, Rural Setting, Near Snowmobile Trails |
| Garage & Parking Detached, |
| Road Frontage 125 | Water Access |
|---|---|
| Suitable Use | Water Type Lake |
| Driveway Gravel | Water Body |
| Flood Zone No | Zoning Residential |
| School District Orleans Central | Middle Barton Academy & Graded School |
|---|---|
| Elementary Barton Academy & Graded School | High Lake Region Union High Sch |
| Heat Fuel Wood, Gas-LP/Bottle | Excluded |
|---|---|
| Heating/Cool None, Hot Air | Negotiable |
| Sewer Unknown, Holding Tank, Unknown | Parcel Access ROW Yes |
| Water Spring, Shared | ROW for Other Parcel |
| Water Heater Electric | Financing |
| Cable Co | Documents Property Disclosure, Deed, Property Disclosure, Tax Map |
| Electric 100 Amp, Circuit Breaker(s) | Tax ID 729-232-10058 |

† The remarks published on this webpage originate from Listed By Brandy Goulet of Century 21 Farm & Forest/Burke via the NNEREN IDX Program and do not represent the views and opinions of Coldwell Banker Hickok & Boardman. Coldwell Banker Hickok & Boardman Realty cannot be held responsible for possible violations of copyright resulting from the posting of any data from the NNEREN IDX Program.

 Back to Search Results
Back to Search Results