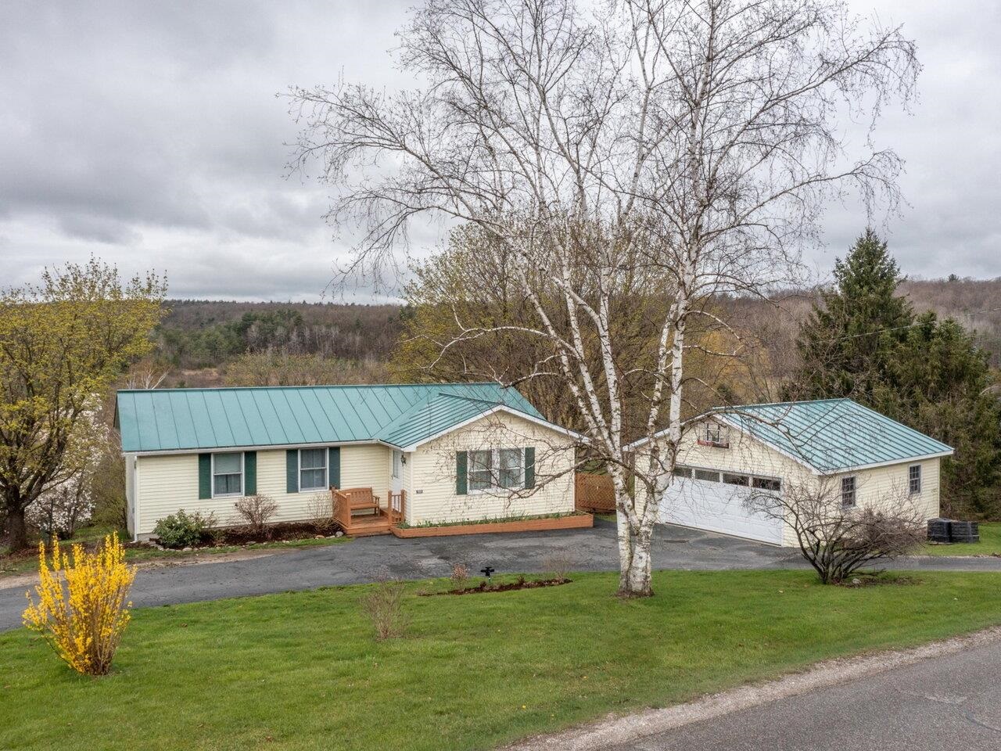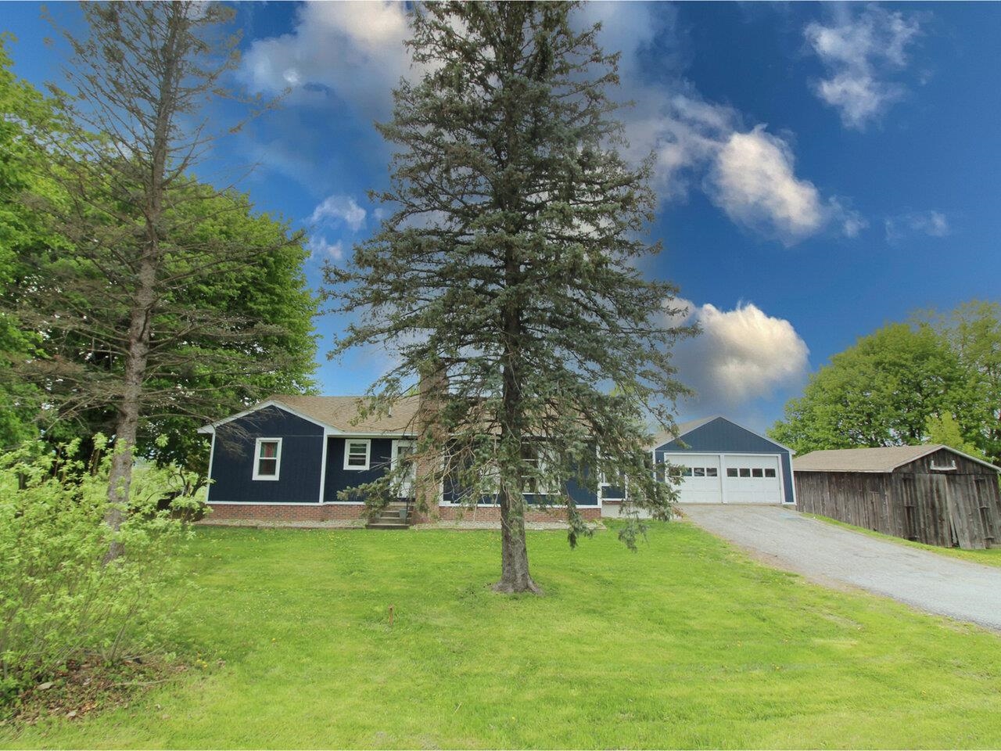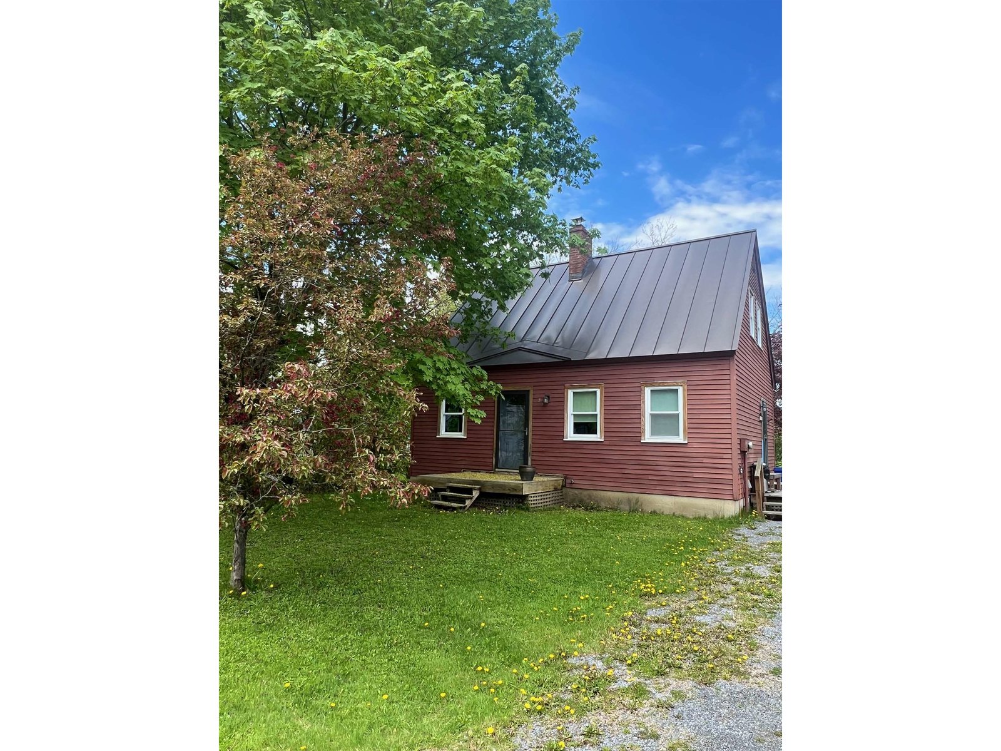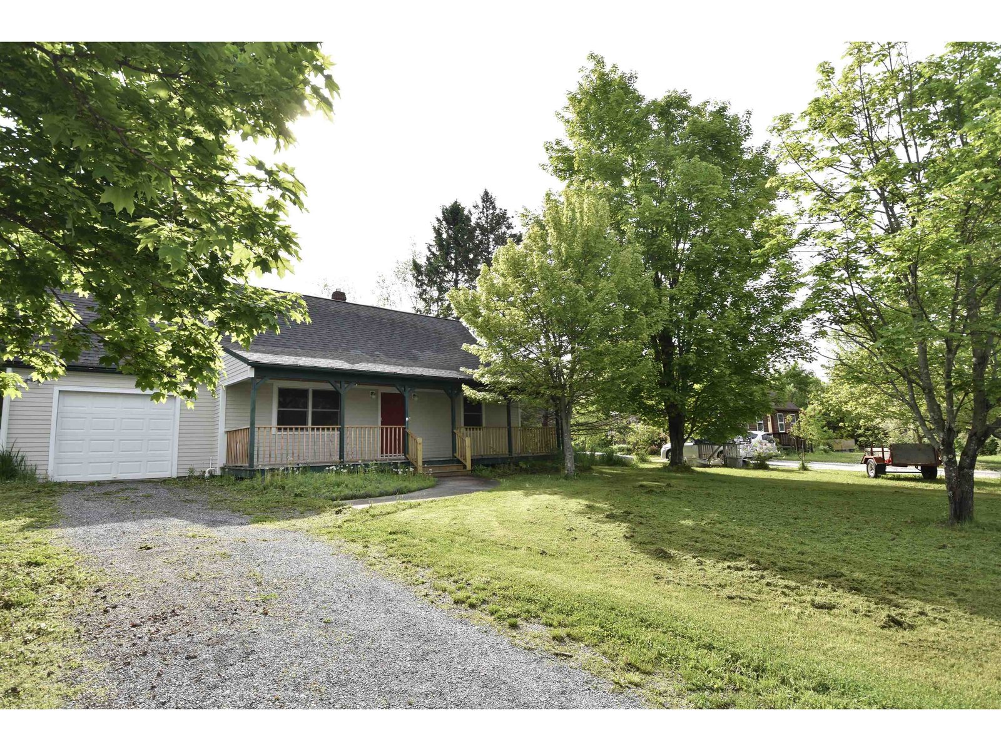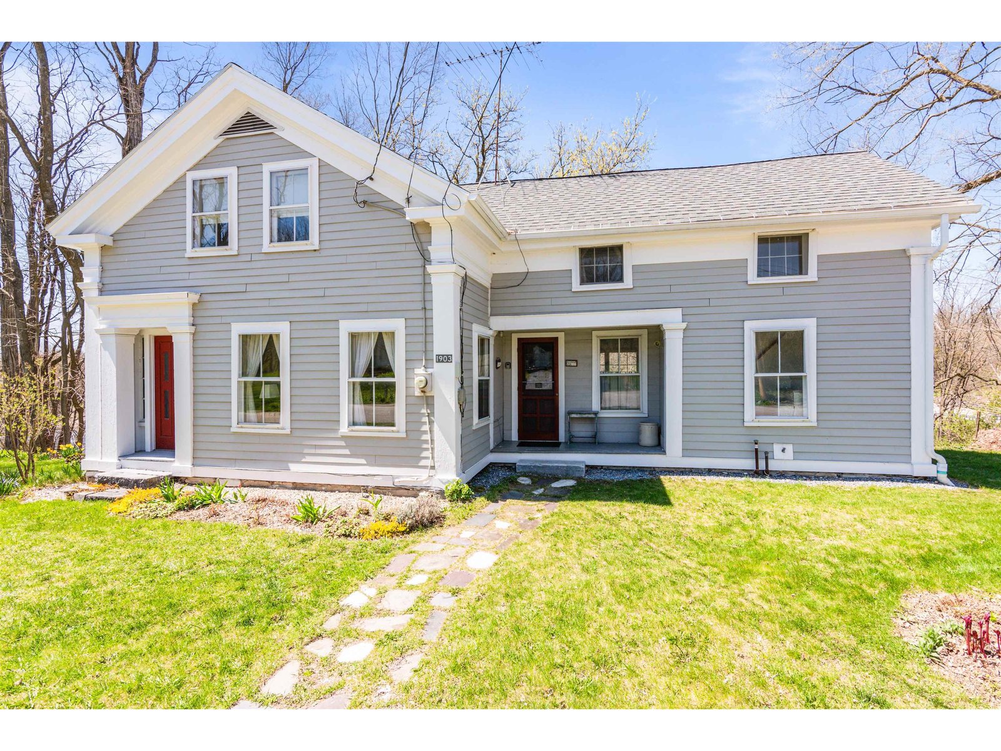129 Pleasant View Terrace Weybridge, Vermont 05753 MLS# 4370780
 Back to Search Results
Next Property
Back to Search Results
Next Property
Sold Status
$325,000 Sold Price
House Type
3 Beds
2 Baths
1,900 Sqft
Sold By
Similar Properties for Sale
Request a Showing or More Info

Call: 802-863-1500
Mortgage Provider
Mortgage Calculator
$
$ Taxes
$ Principal & Interest
$
This calculation is based on a rough estimate. Every person's situation is different. Be sure to consult with a mortgage advisor on your specific needs.
Addison County
A wonderful spacious home in a much sought after town with Middlebury town water and sewer. Over an acre with protected land as a western boundary. This lovely home has a two car + garage and a 32' X 48' walkout basement that just cries to be finished. A must see is the delightful Master bedroom that opens to a 40' long deck with pleasant views and privacy and sports a private full bath. A handsome brick fireplace in the living room with a gas insert for the ambiance without the mess kind of rounds out the description. Oh yes, and the cathedral and vaulted ceilings throughout give that airy feeling to the whole house. The home is air conditioned and climate controlled. The lot borders approx 50 acres of protected land. There's so much more to this house and no room left here to tell you so just come see it. †
Property Location
Property Details
| Sold Price $325,000 | Sold Date Aug 27th, 2014 | |
|---|---|---|
| List Price $329,000 | Total Rooms 8 | List Date Jul 11th, 2014 |
| MLS# 4370780 | Lot Size 1.100 Acres | Taxes $6,017 |
| Type House | Stories 1 | Road Frontage 184 |
| Bedrooms 3 | Style Ranch, Contemporary | Water Frontage |
| Full Bathrooms 2 | Finished 1,900 Sqft | Construction Existing |
| 3/4 Bathrooms 0 | Above Grade 1,900 Sqft | Seasonal No |
| Half Bathrooms 0 | Below Grade 0 Sqft | Year Built 1999 |
| 1/4 Bathrooms | Garage Size 2 Car | County Addison |
| Interior FeaturesKitchen, Living Room, Smoke Det-Hdwired w/Batt, Balcony, Primary BR with BA, Vaulted Ceiling, Fireplace-Gas, Kitchen/Dining, Cathedral Ceilings, Walk-in Pantry, Dining Area, Laundry Hook-ups, Pantry, 1st Floor Laundry, 1 Fireplace |
|---|
| Equipment & AppliancesRefrigerator, Exhaust Hood, Dryer, Microwave, Wall Oven, Washer, Dishwasher, Cook Top-Electric, Air Conditioner, CO Detector, Smoke Detector |
| Primary Bedroom 20' x 14' 1st Floor | 2nd Bedroom 13' x 12' 1st Floor | 3rd Bedroom 13' x 11' 1st Floor |
|---|---|---|
| Living Room 24' x 14' | Kitchen 24'x 18' | Dining Room 12' x10' 1st Floor |
| Full Bath 1st Floor | Full Bath 1st Floor |
| ConstructionWood Frame |
|---|
| BasementWalkout, Climate Controlled, Concrete, Interior Stairs, Full |
| Exterior FeaturesShed, Balcony, Porch-Covered, Deck |
| Exterior Cedar, Vinyl, Shake, Shingle | Disability Features Bathrm Blocking in Walls, Grab Bars in Bathrm, Bathrm w/step-in Shower, Bathrm w/tub, Access. Laundry No Steps, One-Level Home, 1st Floor 3 ft Doors, 1st Floor Full Bathrm, 1st Floor Bedroom |
|---|---|
| Foundation Below Frostline, Concrete | House Color |
| Floors Vinyl, Carpet, Ceramic Tile, Hardwood | Building Certifications |
| Roof Shingle-Architectural | HERS Index |
| DirectionsRt 23 ( Weybridge St ) west from Midd. past Pulp Mill Bridge Rd , take next right House is on the left with a white picket fence. |
|---|
| Lot DescriptionLevel, Landscaped, Sloping, Subdivision, Trail/Near Trail, View, Walking Trails, Country Setting, Corner, Cul-De-Sac, Abuts Conservation, Rural Setting |
| Garage & Parking Attached, Auto Open, 4 Parking Spaces, Driveway |
| Road Frontage 184 | Water Access |
|---|---|
| Suitable Use | Water Type |
| Driveway Paved | Water Body |
| Flood Zone No | Zoning HDR |
| School District Addison Central | Middle Middlebury Union Middle #3 |
|---|---|
| Elementary Weybridge Elementary School | High Middlebury Senior UHSD #3 |
| Heat Fuel Gas-LP/Bottle, Oil | Excluded |
|---|---|
| Heating/Cool Central Air, Humidifier, Hot Air, In Floor | Negotiable |
| Sewer Public | Parcel Access ROW |
| Water Public | ROW for Other Parcel |
| Water Heater Electric, Tank, Owned | Financing Cash Only, Conventional |
| Cable Co Comcast | Documents Plot Plan, Deed, Certificate CC/CO, Survey |
| Electric 200 Amp, Wired for Generator | Tax ID 741-236-10205 |

† The remarks published on this webpage originate from Listed By of via the NNEREN IDX Program and do not represent the views and opinions of Coldwell Banker Hickok & Boardman. Coldwell Banker Hickok & Boardman Realty cannot be held responsible for possible violations of copyright resulting from the posting of any data from the NNEREN IDX Program.

