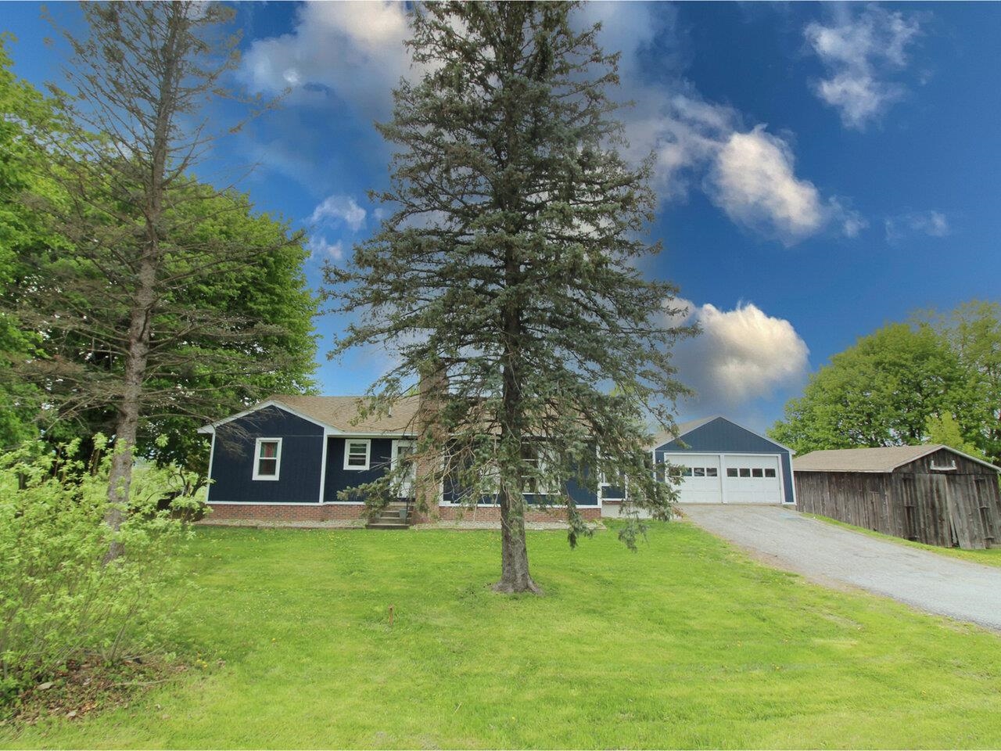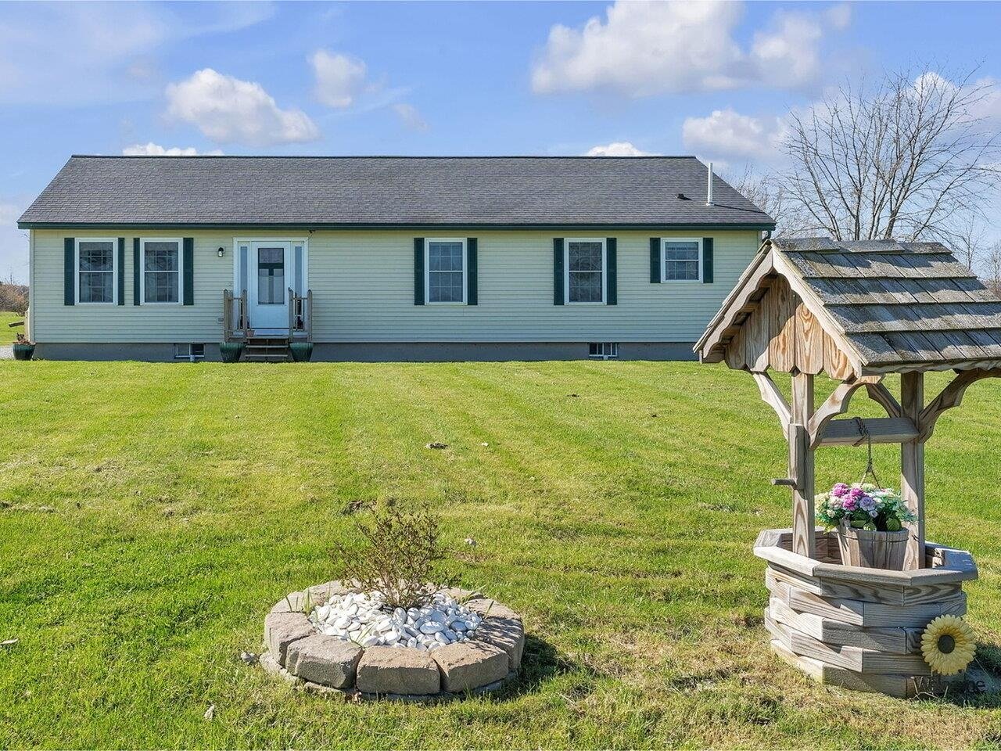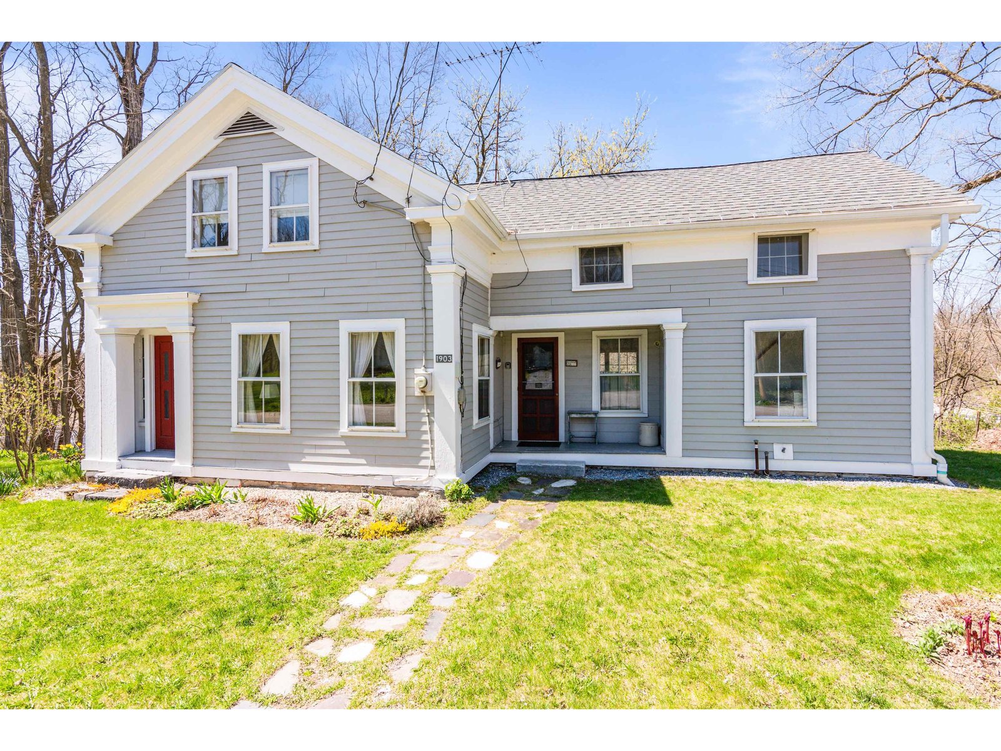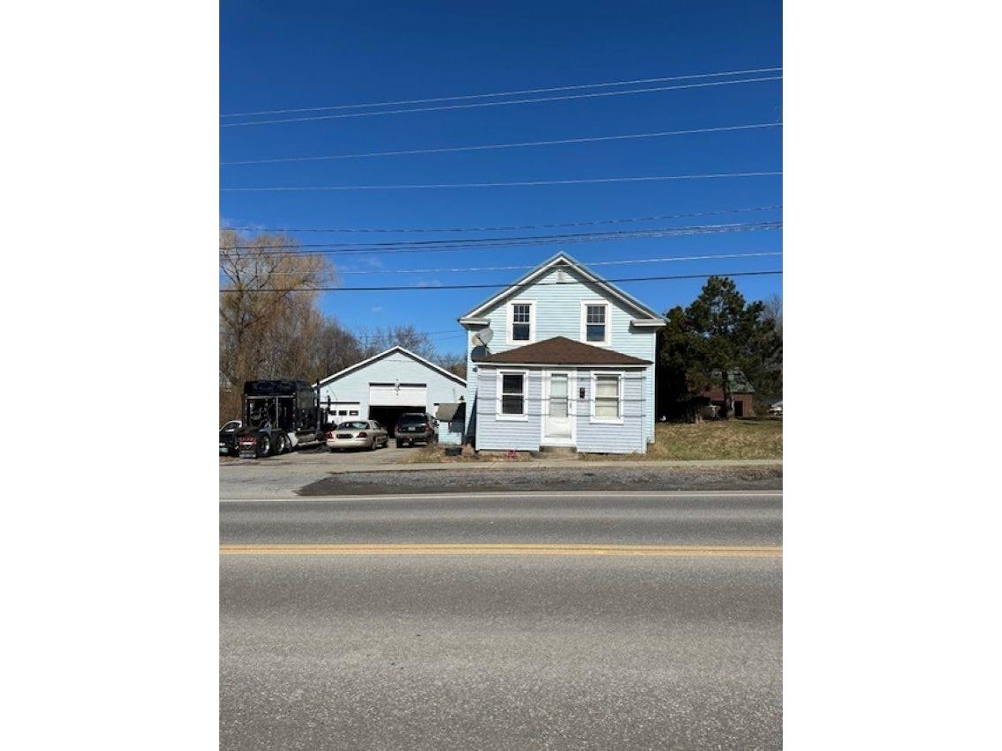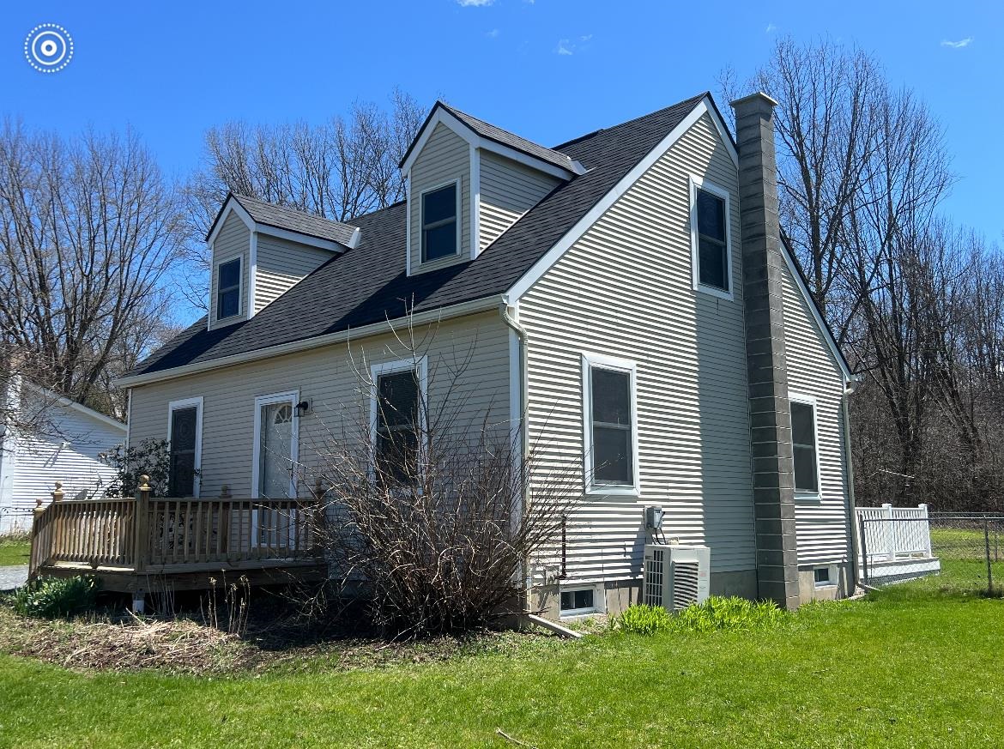Sold Status
$299,000 Sold Price
House Type
4 Beds
3 Baths
2,698 Sqft
Sold By
Similar Properties for Sale
Request a Showing or More Info

Call: 802-863-1500
Mortgage Provider
Mortgage Calculator
$
$ Taxes
$ Principal & Interest
$
This calculation is based on a rough estimate. Every person's situation is different. Be sure to consult with a mortgage advisor on your specific needs.
Addison County
NEARLY $50,000 BELOW 2015 TOWN ASSESSMENT. 4 bedroom, 3 bath house on 13 acres. Great house in a friendly town with one of the best elementary schools in the state. Five miles to Middlebury. Built in 1977, with major additions and renovations in 1990, 2000, and 2004. Every corner of this house has been tastefully improved with features and materials of the highest quality. Sunny, open floor plan, three garage bays, deck, two stone patios, extensive perennial and vegetable gardens, beautiful northerly and westerly views, standing seam metal roof, Sunward Solar Hot Water System, soapstone wood stove, invisible dog fence. South-facing entrance with Mediterranean tile and radiant heat, cook's kitchen with granite counters and Viking stove, 26x24 master bedroom with walk-in closet and bathroom with steam shower, oak and engineered flooring throughout, whirlpool tub, lots of built in bookshelves and closet space. Note: Listing agent owns house. †
Property Location
Property Details
| Sold Price $299,000 | Sold Date May 27th, 2016 | |
|---|---|---|
| List Price $299,000 | Total Rooms 9 | List Date Apr 1st, 2016 |
| MLS# 4479725 | Lot Size 13.250 Acres | Taxes $6,981 |
| Type House | Stories 1 1/2 | Road Frontage 900 |
| Bedrooms 4 | Style Multi Level, Ranch, Modified | Water Frontage |
| Full Bathrooms 1 | Finished 2,698 Sqft | Construction Existing |
| 3/4 Bathrooms 2 | Above Grade 2,170 Sqft | Seasonal No |
| Half Bathrooms 0 | Below Grade 528 Sqft | Year Built 1977 |
| 1/4 Bathrooms | Garage Size 3 Car | County Addison |
| Interior FeaturesKitchen, Living Room, Smoke Det-Hdwired w/Batt, Primary BR with BA, Walk-in Pantry, Ceiling Fan, Pantry, Cathedral Ceilings, Blinds, Whirlpool Tub, Wood Stove, 1 Stove, DSL |
|---|
| Equipment & AppliancesCook Top-Gas, Dishwasher, Washer, Range-Gas, Refrigerator, Dryer, Antenna, Smoke Detector, Security System, CO Detector |
| Primary Bedroom 26 x 15 2nd Floor | 2nd Bedroom 19 x 10.5 1st Floor | 3rd Bedroom 9 x 11 1st Floor |
|---|---|---|
| 4th Bedroom 9 X 11 | Living Room 15 x 15 | Kitchen 14 x 11 |
| Dining Room 18 x 11.5 1st Floor | Family Room 26 x 10 | Full Bath 1st Floor |
| 3/4 Bath 2nd Floor |
| ConstructionWood Frame |
|---|
| BasementInterior, Interior Stairs, Concrete, Daylight, Storage Space, Partially Finished |
| Exterior FeaturesPatio, Deck, Dog Fence, Underground Utilities |
| Exterior Wood, Cedar | Disability Features |
|---|---|
| Foundation Concrete | House Color |
| Floors Vinyl, Manufactured, Laminate, Hardwood, Ceramic Tile | Building Certifications |
| Roof Standing Seam | HERS Index |
| DirectionsFrom Vermont Route 17, take Quaker Village Road south 1.8 miles. House on east side of road. From Middlebury, take Weybridge Road north to Quaker Village Road (bear right at the Congregational Church), then proceed 2.4 miles. First house on right past Field Days Road. |
|---|
| Lot DescriptionAgricultural Prop, Mountain View, View, Country Setting |
| Garage & Parking Attached, 6+ Parking Spaces, Driveway |
| Road Frontage 900 | Water Access |
|---|---|
| Suitable Use | Water Type |
| Driveway Circular, Gravel | Water Body |
| Flood Zone No | Zoning PAR |
| School District Addison Central | Middle Middlebury Union Middle #3 |
|---|---|
| Elementary Weybridge Elementary School | High Middlebury Senior UHSD #3 |
| Heat Fuel Wood, Gas-LP/Bottle, Solar, Oil | Excluded |
|---|---|
| Heating/Cool Multi Zone, Stove, Radiant, Multi Zone, In Floor, Hot Water, Hot Air | Negotiable |
| Sewer 1000 Gallon, Mound, Septic | Parcel Access ROW |
| Water Drilled Well, Private | ROW for Other Parcel |
| Water Heater Tank, Solar, Owned | Financing Conventional |
| Cable Co | Documents Deed, Property Disclosure, Septic Design |
| Electric 100 Amp, Circuit Breaker(s) | Tax ID 741-236-10360 |

† The remarks published on this webpage originate from Listed By Jeff Olson of via the NNEREN IDX Program and do not represent the views and opinions of Coldwell Banker Hickok & Boardman. Coldwell Banker Hickok & Boardman Realty cannot be held responsible for possible violations of copyright resulting from the posting of any data from the NNEREN IDX Program.

 Back to Search Results
Back to Search Results