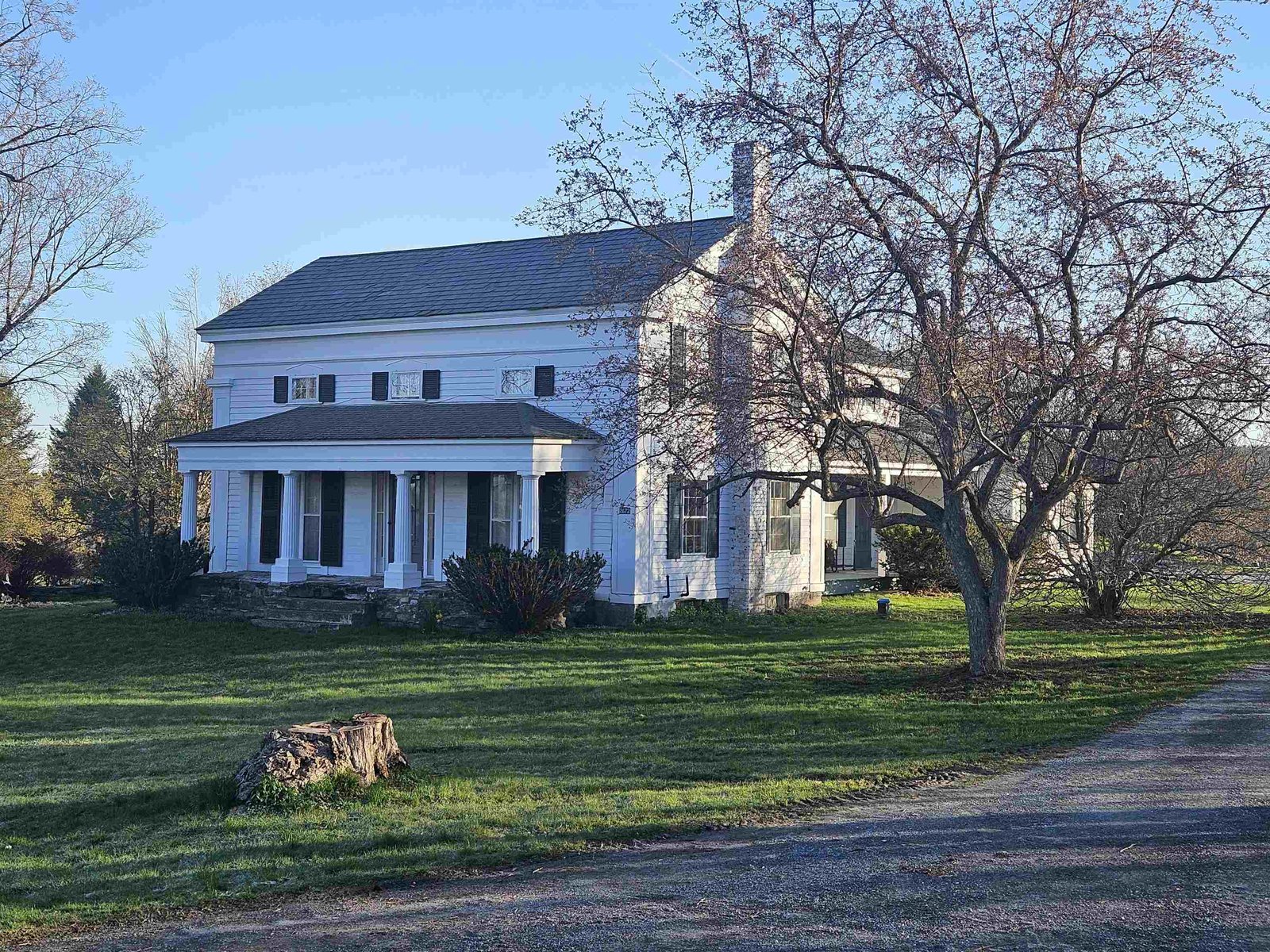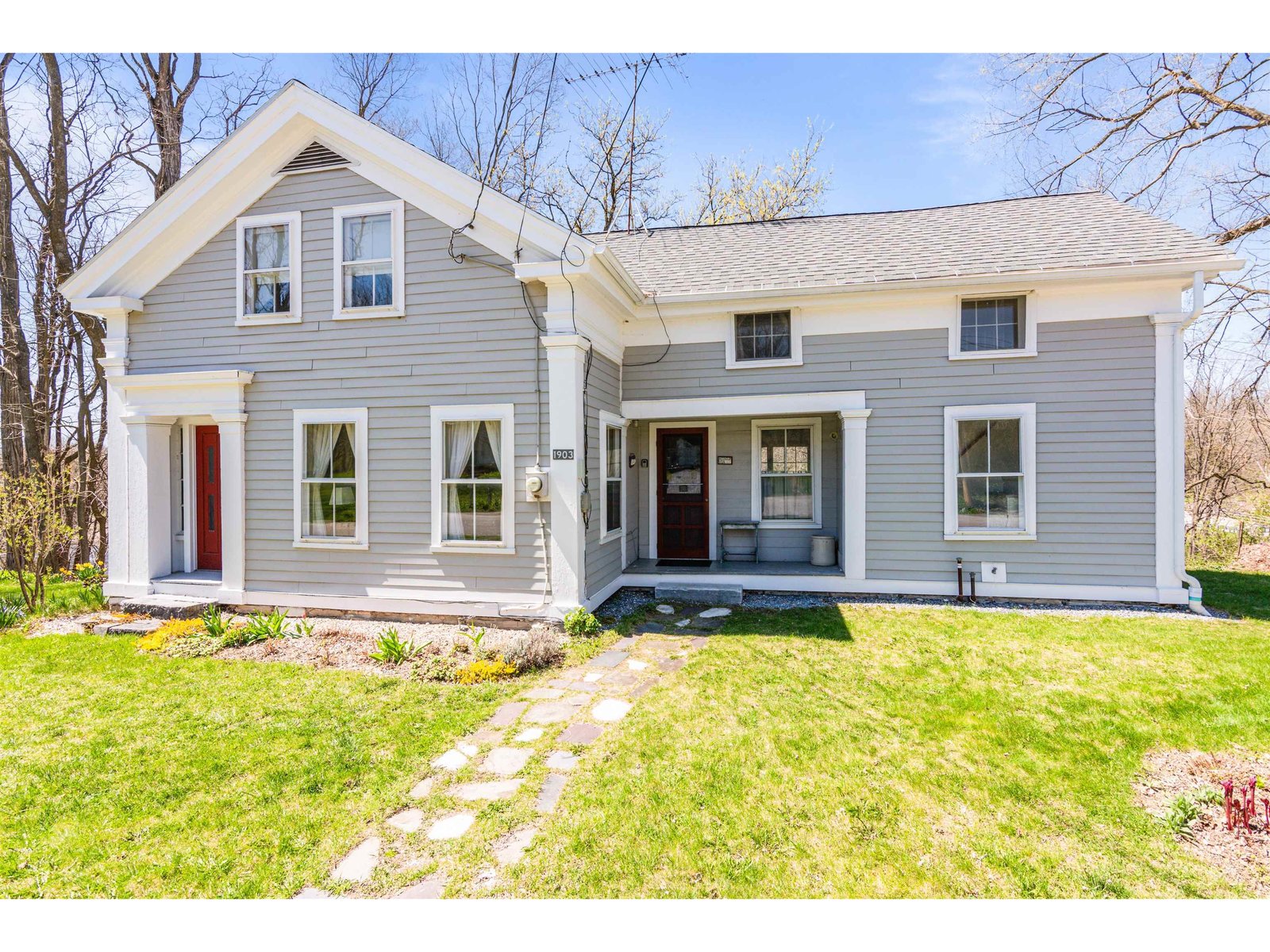Sold Status
$600,000 Sold Price
House Type
4 Beds
4 Baths
4,874 Sqft
Sold By
Similar Properties for Sale
Request a Showing or More Info

Call: 802-863-1500
Mortgage Provider
Mortgage Calculator
$
$ Taxes
$ Principal & Interest
$
This calculation is based on a rough estimate. Every person's situation is different. Be sure to consult with a mortgage advisor on your specific needs.
Addison County
Tucked into a sloping hillside in Weybridge, this custom designed home is just a short distance to the town of Middlebury & Middlebury College, as well as kayaking, hiking & the Trail Around Middlebury. Lovely mountain views, especially from the master bedroom porch/balcony. Vaulted ceilings to accommodate the gorgeous masonry work that houses 2 wood-burning fireplaces; kitchen designed for entertaining with 2 islands. Build with stress skin panels, this home is very efficient and an incredible value & a wonderful opportunity to buy for much less than you could build! †
Property Location
Property Details
| Sold Price $600,000 | Sold Date Jun 26th, 2013 | |
|---|---|---|
| List Price $665,000 | Total Rooms 13 | List Date Aug 20th, 2012 |
| MLS# 4180736 | Lot Size 10.290 Acres | Taxes $15,907 |
| Type House | Stories 3 | Road Frontage 106 |
| Bedrooms 4 | Style Freestanding, Walkout Lower Level, Farmhouse, Contemporary, Multi Level | Water Frontage |
| Full Bathrooms 3 | Finished 4,874 Sqft | Construction Existing |
| 3/4 Bathrooms 0 | Above Grade 4,874 Sqft | Seasonal No |
| Half Bathrooms 1 | Below Grade 0 Sqft | Year Built 2004 |
| 1/4 Bathrooms 0 | Garage Size 2 Car | County Addison |
| Interior FeaturesKitchen, Living Room, Office/Study, Balcony, 2 Fireplaces, Primary BR with BA, Whirlpool Tub, Fireplace-Wood, Ceiling Fan, Cathedral Ceilings, Island, Bar, Dining Area, Walk-in Closet, Natural Woodwork, 2nd Floor Laundry |
|---|
| Equipment & AppliancesRefrigerator, Exhaust Hood, Dryer, Microwave, Wall Oven, Washer, Dishwasher, Cook Top-Gas, Kitchen Island |
| Primary Bedroom 17x19 2nd Floor | 2nd Bedroom 14x14 2nd Floor | 3rd Bedroom 14x14 2nd Floor |
|---|---|---|
| 4th Bedroom 14x12 2nd Floor | Living Room 20x20 | Kitchen 21x19 |
| Dining Room 17x16 1st Floor | Family Room 22x16 1st Floor | Office/Study 14x14 |
| Utility Room 6x13 2nd Floor | Half Bath 1st Floor | Full Bath 2nd Floor |
| Full Bath 2nd Floor | Full Bath 2nd Floor |
| ConstructionWood Frame, Existing, Timberframe, Post and Beam |
|---|
| BasementWalkout, Unfinished, Interior Stairs, Concrete, Storage Space, Full |
| Exterior FeaturesPorch-Enclosed, Full Fence, Dog Fence, Out Building, Porch-Covered, Barn, Balcony, Underground Utilities |
| Exterior Wood, Clapboard | Disability Features 1st Floor 1/2 Bathrm, Bathrm w/tub, Bathrm w/step-in Shower, 1st Flr Hard Surface Flr. |
|---|---|
| Foundation Concrete | House Color Sage Grn |
| Floors Carpet, Ceramic Tile, Hardwood | Building Certifications |
| Roof Shingle-Architectural, Standing Seam, Metal | HERS Index |
| DirectionsFrom the center of Middlebury, take Main St to College St. Turn right on Weybridge St, then right onto Pulp Mill Bridge Rd. Pulp Mill Bridge Rd turns into Morgan Horse Farm Rd after you pass the bridge. Continue past Hamilton Rd, look for Pine Ridge Lane on the left. Follow to 256 on right. |
|---|
| Lot DescriptionWorking Farm, Secluded, Mountain View, Sloping, Landscaped, Horse Prop, Pasture, Fields, Farm, Rural Setting |
| Garage & Parking Attached, Barn, Rec Vehicle |
| Road Frontage 106 | Water Access Shared Private |
|---|---|
| Suitable UseLand:Pasture, Horse/Animal Farm, Land:Mixed, Land:Woodland | Water Type Brook |
| Driveway Circular, Paved | Water Body |
| Flood Zone No | Zoning RES |
| School District Addison Central | Middle Middlebury Union Middle #3 |
|---|---|
| Elementary Weybridge Elementary School | High Middlebury Senior UHSD #3 |
| Heat Fuel Wood, Oil | Excluded |
|---|---|
| Heating/Cool Multi Zone, Radiant, Hot Water, In Floor, Baseboard, Multi Zone | Negotiable |
| Sewer Mound | Parcel Access ROW Yes |
| Water Drilled Well | ROW for Other Parcel |
| Water Heater Domestic | Financing Cash Only, Conventional |
| Cable Co | Documents Deed, Property Disclosure |
| Electric 100 Amp, 200 Amp, Circuit Breaker(s), Wired for Generator | Tax ID 74123610330 |

† The remarks published on this webpage originate from Listed By Amey Ryan of IPJ Real Estate via the NNEREN IDX Program and do not represent the views and opinions of Coldwell Banker Hickok & Boardman. Coldwell Banker Hickok & Boardman Realty cannot be held responsible for possible violations of copyright resulting from the posting of any data from the NNEREN IDX Program.

 Back to Search Results
Back to Search Results







