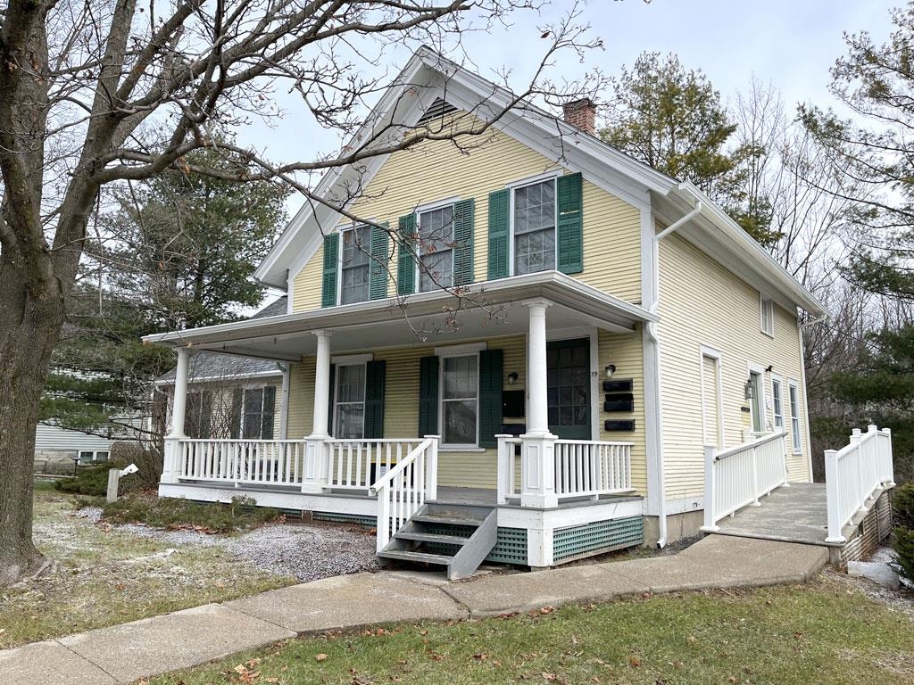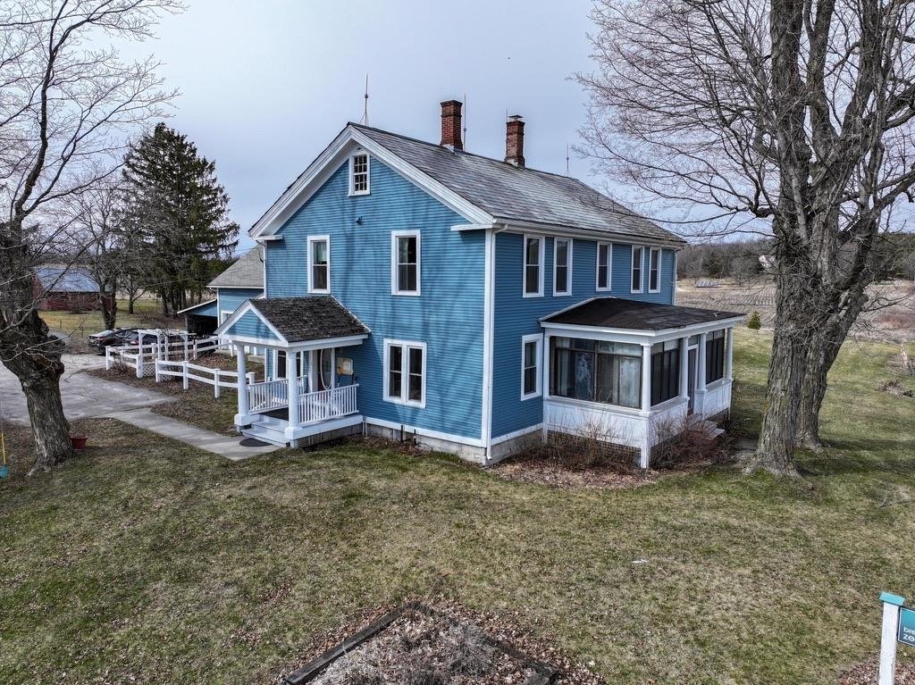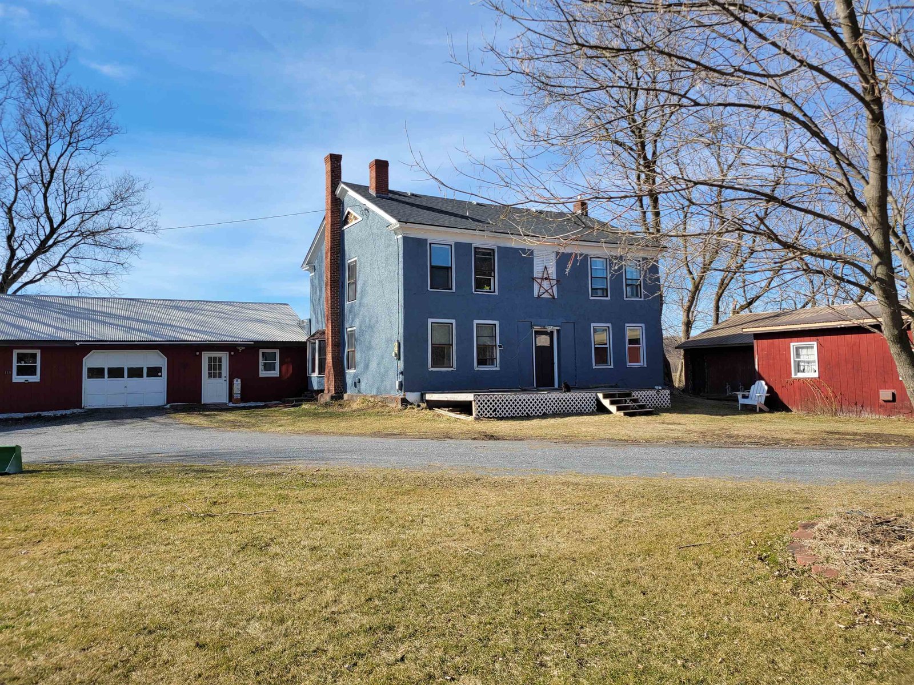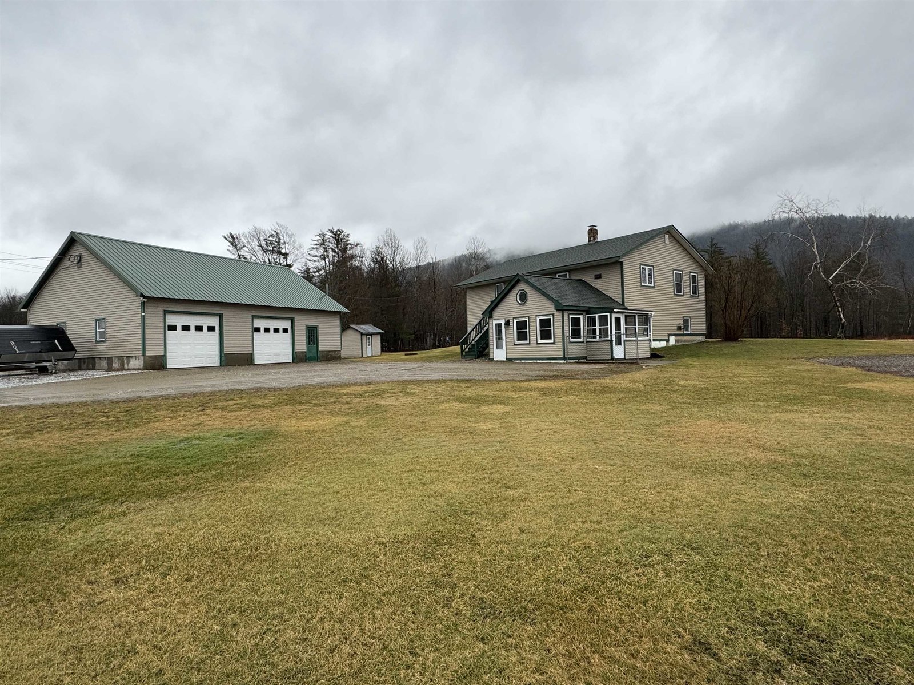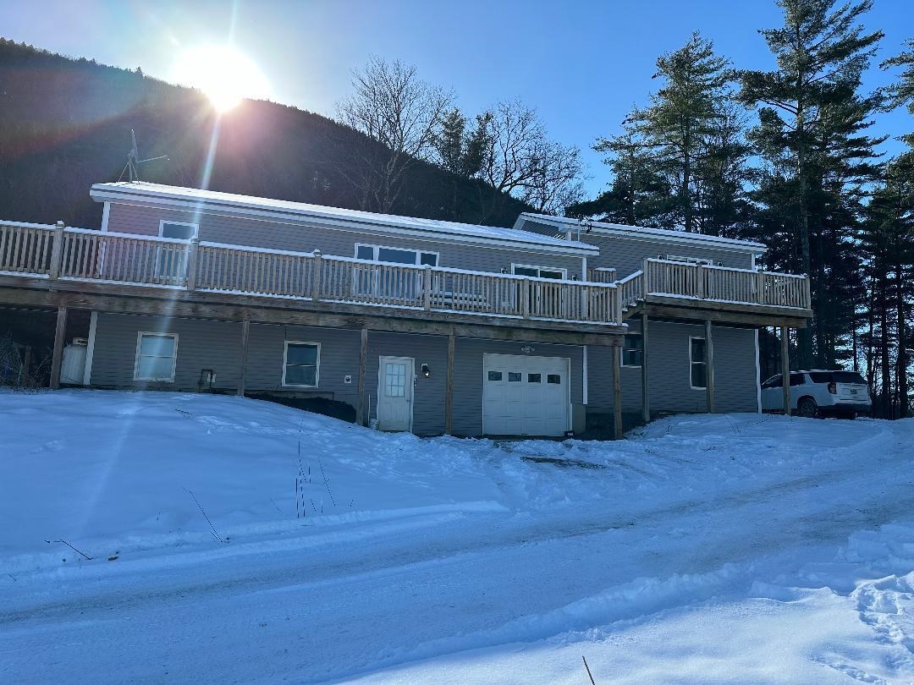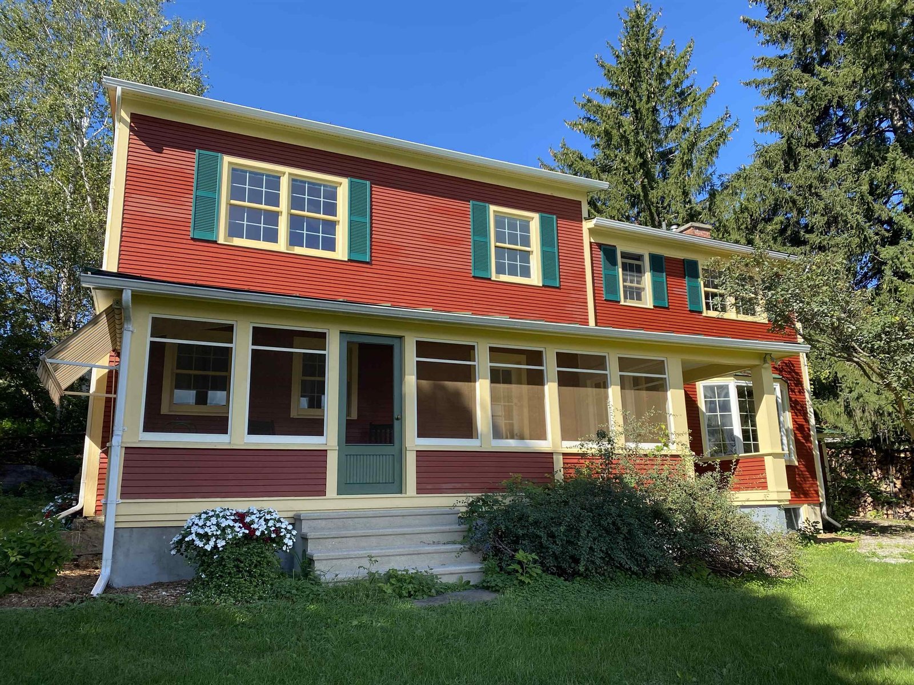Sold Status
$639,000 Sold Price
House Type
3 Beds
2 Baths
2,670 Sqft
Sold By IPJ Real Estate
Similar Properties for Sale
Request a Showing or More Info

Call: 802-863-1500
Mortgage Provider
Mortgage Calculator
$
$ Taxes
$ Principal & Interest
$
This calculation is based on a rough estimate. Every person's situation is different. Be sure to consult with a mortgage advisor on your specific needs.
Addison County
LOCATION, LOCATION, LOCATION, this authentic Vermont farmhouse is just minutes from Middlebury on James Rd in Weybridge, with amazing views of the Green Mountains and Middlebury College! Enjoy breakfast, sunrises and the birds greeting the day from the screened/glassed 3-season porch! Spacious living rm with Panton stone fireplace and bay window, dining room conveniently located off the porch and open to the kitchen. The family rm has a custom cherry and Corian wet bar, sauna and wood stove for your comfort and leads out to the private patio framed in perennials. The upstairs den has raised paneled butternut paneling harvested from the property. 3 bedrooms and full bath, cedar closets and palladium window in the primary BR frames the lovely, landscaped yard with a garden area and shed. Detached barn with an amazing finished and heated office, artist, or writing studio upstairs with many built-ins. Mature landscaping, this property is private and has majestic trees! Come home to this special retreat! †
Property Location
Property Details
| Sold Price $639,000 | Sold Date Oct 28th, 2022 | |
|---|---|---|
| List Price $675,000 | Total Rooms 9 | List Date Jul 22nd, 2022 |
| MLS# 4922091 | Lot Size 2.260 Acres | Taxes $6,946 |
| Type House | Stories 2 | Road Frontage 144 |
| Bedrooms 3 | Style Farmhouse | Water Frontage |
| Full Bathrooms 1 | Finished 2,670 Sqft | Construction No, Existing |
| 3/4 Bathrooms 0 | Above Grade 2,670 Sqft | Seasonal No |
| Half Bathrooms 1 | Below Grade 0 Sqft | Year Built 1890 |
| 1/4 Bathrooms 0 | Garage Size 2 Car | County Addison |
| Interior FeaturesCedar Closet, Fireplace - Wood, Fireplaces - 1, Hearth, Laundry Hook-ups, Natural Woodwork, Sauna, Wet Bar, Wood Stove Hook-up |
|---|
| Equipment & AppliancesRefrigerator, Range-Gas, Dishwasher, Washer, Dryer, CO Detector, Dehumidifier, Smoke Detector, Smoke Detectr-Hard Wired |
| Living Room 23'6x17'4, 1st Floor | Dining Room 17'3x12, 1st Floor | Kitchen 17'6x13'6, 1st Floor |
|---|---|---|
| Family Room 21'6x10, 1st Floor | Other 13x4'6, 1st Floor | Office/Study 12x11'2, 2nd Floor |
| Primary Bedroom 17'2x14'3, 2nd Floor | Bedroom 13'9x11'3, 2nd Floor | Bedroom 12x9'2, 2nd Floor |
| ConstructionWood Frame |
|---|
| BasementWalk-up, Sump Pump, Unfinished, Interior Stairs, Full, Exterior Stairs, Unfinished |
| Exterior FeaturesBarn, Garden Space, Patio, Porch - Covered, Porch - Enclosed, Porch - Screened, Shed, Windows - Double Pane |
| Exterior Clapboard, Wood Siding | Disability Features 1st Floor 1/2 Bathrm, Kitchen w/5 ft Diameter, Hard Surface Flooring, Kitchen w/5 Ft. Diameter |
|---|---|
| Foundation Stone, Concrete, Stone | House Color Red |
| Floors Tile, Softwood, Hardwood | Building Certifications |
| Roof Standing Seam, Metal | HERS Index |
| DirectionsRte. 125 W from Middlebury to James Rd on the right. Go .6 miles, house is on the West side of the road. |
|---|
| Lot DescriptionYes, Trail/Near Trail, View, Sloping, Secluded, Mountain View, Trail/Near Trail, View, Rural Setting |
| Garage & Parking Detached, Direct Entry, Barn, Driveway, Garage |
| Road Frontage 144 | Water Access |
|---|---|
| Suitable Use | Water Type |
| Driveway Gravel | Water Body |
| Flood Zone No | Zoning Res |
| School District Addison Central | Middle Middlebury Union Middle #3 |
|---|---|
| Elementary Weybridge Elementary School | High Middlebury Senior UHSD #3 |
| Heat Fuel Wood, Gas-LP/Bottle, Oil | Excluded |
|---|---|
| Heating/Cool None, Stove-Wood, Hot Air | Negotiable |
| Sewer Septic, Private, Septic | Parcel Access ROW No |
| Water Private, Drilled Well, Private | ROW for Other Parcel No |
| Water Heater Electric, Rented | Financing |
| Cable Co Waitsfield CVT | Documents Property Disclosure, Deed, Septic Report, Tax Map |
| Electric Circuit Breaker(s) | Tax ID 16205110389C-74123610275W |

† The remarks published on this webpage originate from Listed By Bonnie Gridley of RE/MAX North Professionals, Middlebury via the NNEREN IDX Program and do not represent the views and opinions of Coldwell Banker Hickok & Boardman. Coldwell Banker Hickok & Boardman Realty cannot be held responsible for possible violations of copyright resulting from the posting of any data from the NNEREN IDX Program.

 Back to Search Results
Back to Search Results