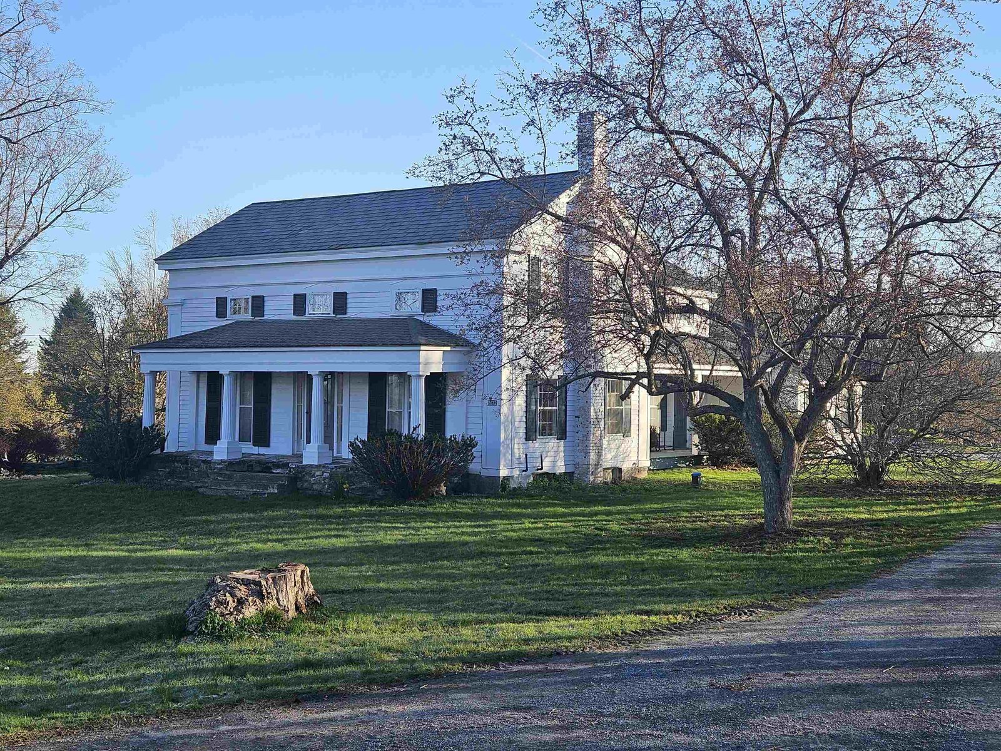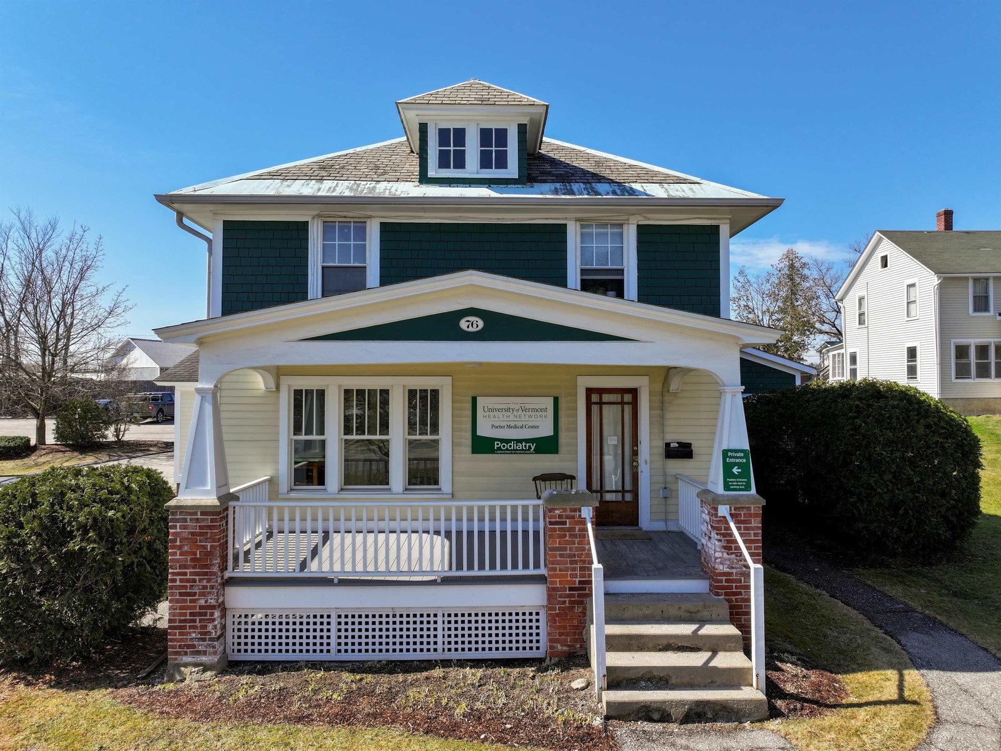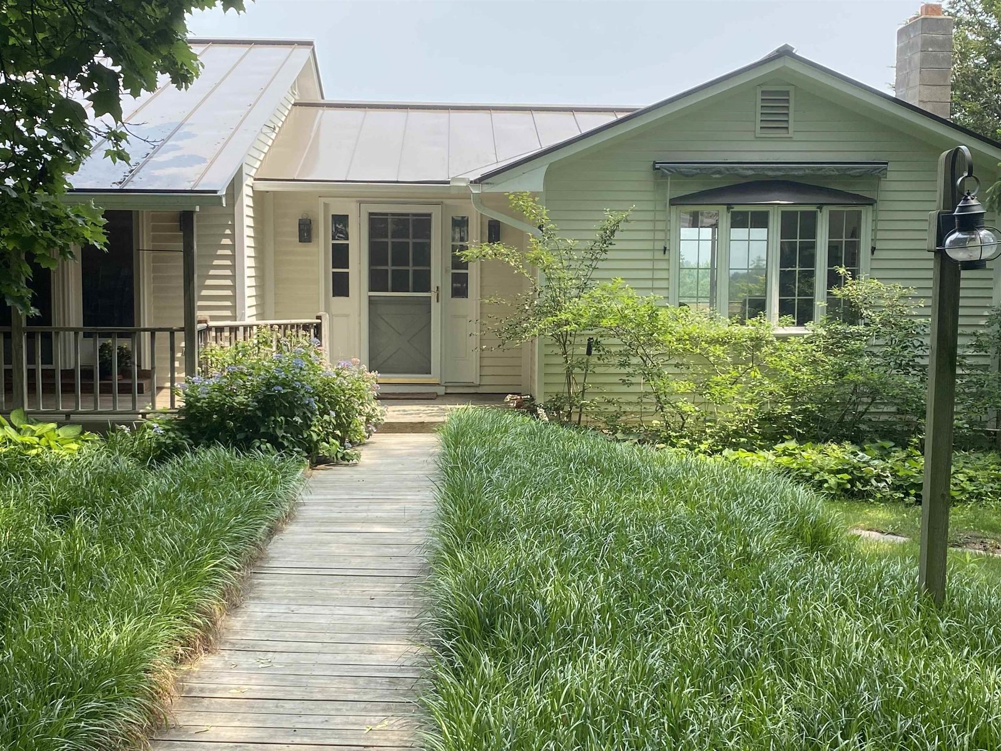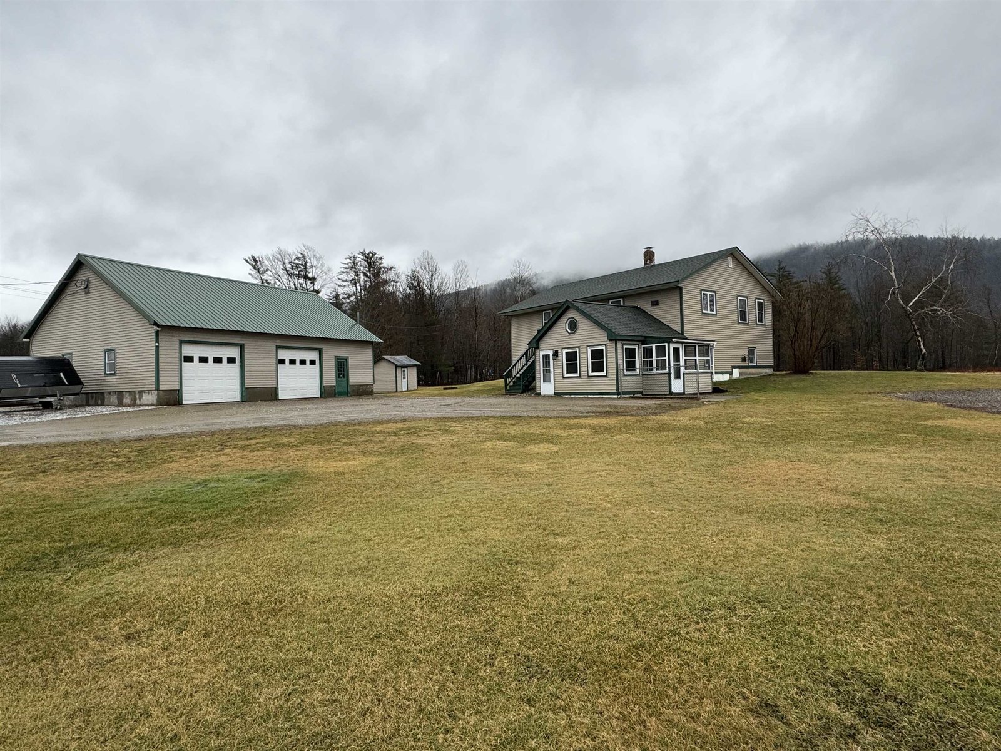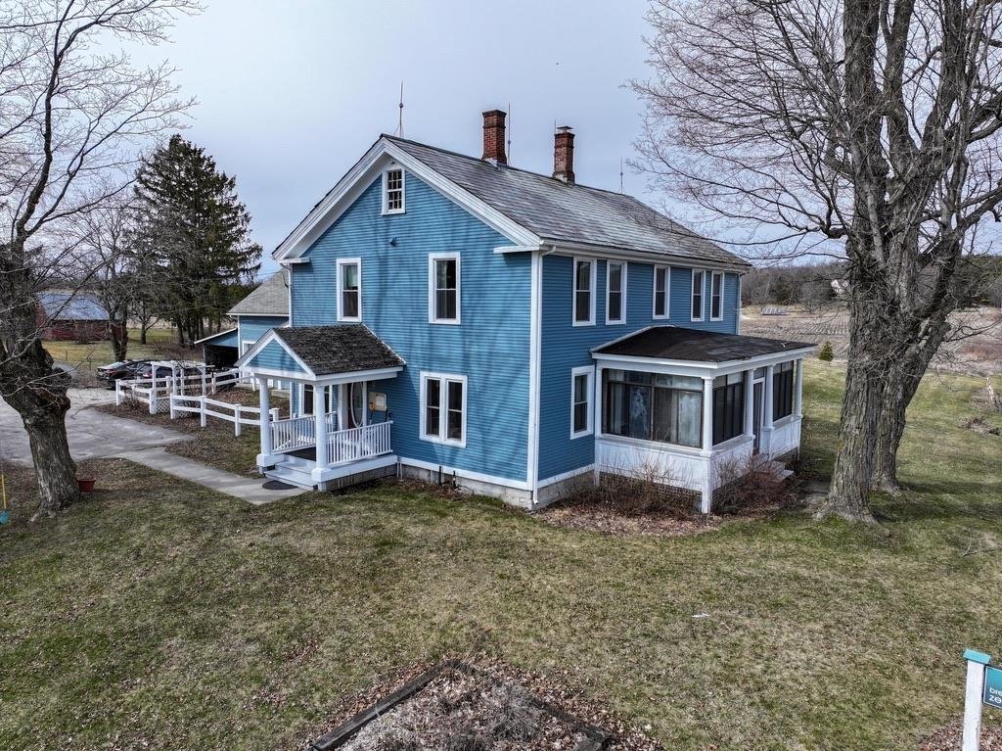Sold Status
$675,000 Sold Price
House Type
3 Beds
3 Baths
3,859 Sqft
Sold By IPJ Real Estate
Similar Properties for Sale
Request a Showing or More Info

Call: 802-863-1500
Mortgage Provider
Mortgage Calculator
$
$ Taxes
$ Principal & Interest
$
This calculation is based on a rough estimate. Every person's situation is different. Be sure to consult with a mortgage advisor on your specific needs.
Addison County
Country living but only 5 minutes to downtown Middlebury. This Weybridge home in a prime location has breath-taking views from every direction. Post and beam construction with open concept first floor living. Warm up on chilly nights by the large fireplace in the living room. The first floor also boasts a separate library, with plenty of built in bookcases for all your books! Master bedroom suite has large walk-in closet, soaking tub, Vermont marble double sinks and views from every window. Lower level has bedroom, full bath, family room and bonus room. It has also been plumbed for additional kitchen. The almost ten acre property has a writing cabin, greenhouse and fenced-in garden area. A beautiful pond on the property is a great place to spend a summer afternoon! The new deck has views of Middlebury College. Above the attached two car garage is a large office with a wall of windows for inspiration. A truly unique property. †
Property Location
Property Details
| Sold Price $675,000 | Sold Date May 15th, 2017 | |
|---|---|---|
| List Price $725,000 | Total Rooms 10 | List Date Jul 11th, 2016 |
| MLS# 4503249 | Lot Size 9.710 Acres | Taxes $14,120 |
| Type House | Stories 2 | Road Frontage 238 |
| Bedrooms 3 | Style Saltbox, Contemporary | Water Frontage |
| Full Bathrooms 2 | Finished 3,859 Sqft | Construction No, Existing |
| 3/4 Bathrooms 0 | Above Grade 2,907 Sqft | Seasonal No |
| Half Bathrooms 1 | Below Grade 952 Sqft | Year Built 1989 |
| 1/4 Bathrooms 0 | Garage Size 2 Car | County Addison |
| Interior FeaturesCathedral Ceiling, Ceiling Fan, Dining Area, Fireplace - Wood, Fireplaces - 1, Kitchen Island, Living/Dining, Primary BR w/ BA, Natural Woodwork, Soaking Tub, Vaulted Ceiling, Walk-in Closet, Walk-in Pantry |
|---|
| Equipment & AppliancesRefrigerator, Washer, Dishwasher, Disposal, Range-Gas, Dryer, Dehumidifier, Radon Mitigation, Smoke Detector |
| Kitchen 12'3"x13'10", 1st Floor | Dining Room 20'x15', 1st Floor | Living Room 20'x15', 1st Floor |
|---|---|---|
| Family Room 19'8"x12'11", Basement | Office/Study 21'x10', 2nd Floor | Primary Bedroom 19'10"x13'10", 2nd Floor |
| Bedroom 15'5"x11'6", 2nd Floor | Bedroom 13'5"x13', Basement | Den 15'5"x11'6", Basement |
| Other 13'5"x13'5", 1st Floor | Other 10'11"x7', 1st Floor | Other 9'5"x7', 2nd Floor |
| ConstructionPost and Beam |
|---|
| BasementInterior, Finished, Climate Controlled, Interior Stairs, Daylight, Storage Space, Full |
| Exterior FeaturesDeck, Fence - Partial, Outbuilding, Porch - Covered |
| Exterior Wood | Disability Features 1st Floor 1/2 Bathrm, 1st Floor Hrd Surfce Flr |
|---|---|
| Foundation Concrete | House Color Brown |
| Floors Tile, Carpet, Ceramic Tile, Hardwood | Building Certifications |
| Roof Shingle-Asphalt | HERS Index |
| DirectionsFrom Middlebury, take Weybridge Street (Route 23) to Sheep Farm Road, on right. House is on right #758. |
|---|
| Lot Description, Mountain View, Walking Trails, Country Setting, Trail/Near Trail, Pond, Rural Setting |
| Garage & Parking Attached, Auto Open, 4 Parking Spaces, Driveway |
| Road Frontage 238 | Water Access |
|---|---|
| Suitable Use | Water Type |
| Driveway Paved | Water Body |
| Flood Zone No | Zoning MDR |
| School District Addison Central | Middle Middlebury Union Middle #3 |
|---|---|
| Elementary Weybridge Elementary School | High Middlebury Senior UHSD #3 |
| Heat Fuel Gas-LP/Bottle | Excluded |
|---|---|
| Heating/Cool None, Hot Water, Baseboard | Negotiable |
| Sewer Septic, Private | Parcel Access ROW |
| Water Drilled Well, Private | ROW for Other Parcel |
| Water Heater Off Boiler | Financing |
| Cable Co | Documents Deed, Property Disclosure |
| Electric Circuit Breaker(s) | Tax ID 74123610137 |

† The remarks published on this webpage originate from Listed By Beth Stanway of IPJ Real Estate via the NNEREN IDX Program and do not represent the views and opinions of Coldwell Banker Hickok & Boardman. Coldwell Banker Hickok & Boardman Realty cannot be held responsible for possible violations of copyright resulting from the posting of any data from the NNEREN IDX Program.

 Back to Search Results
Back to Search Results