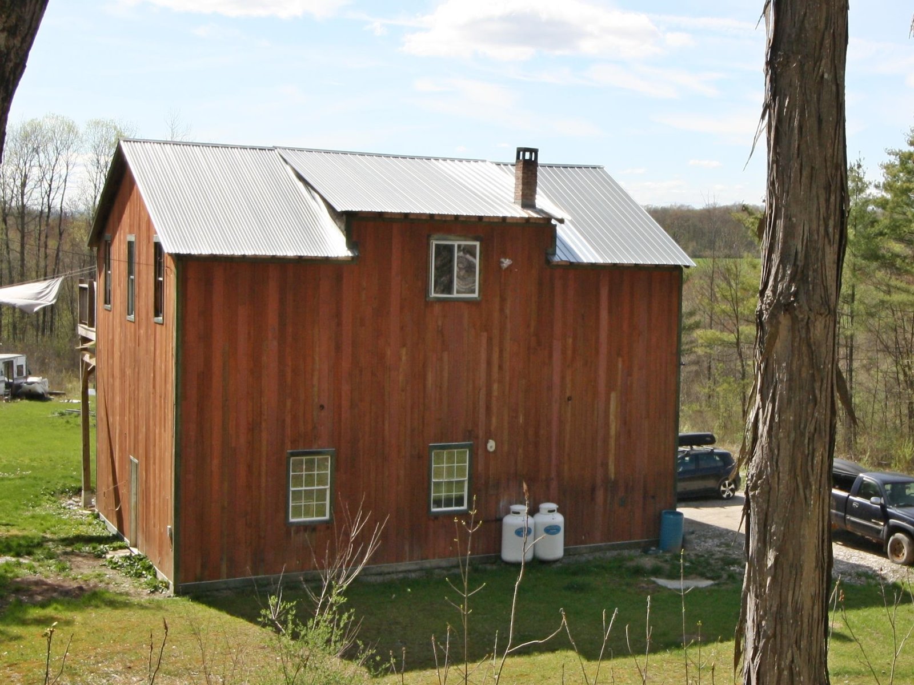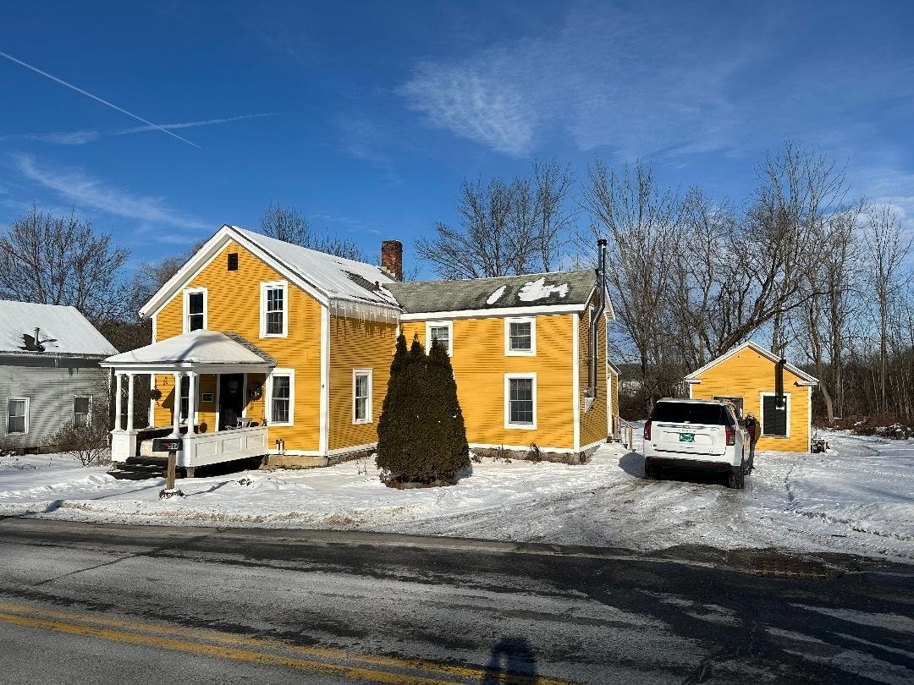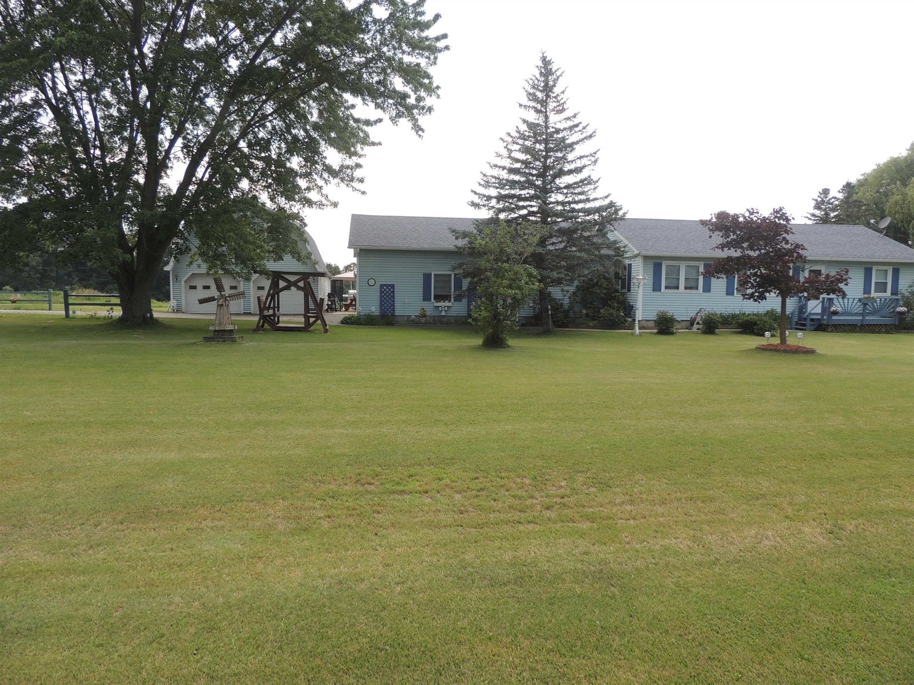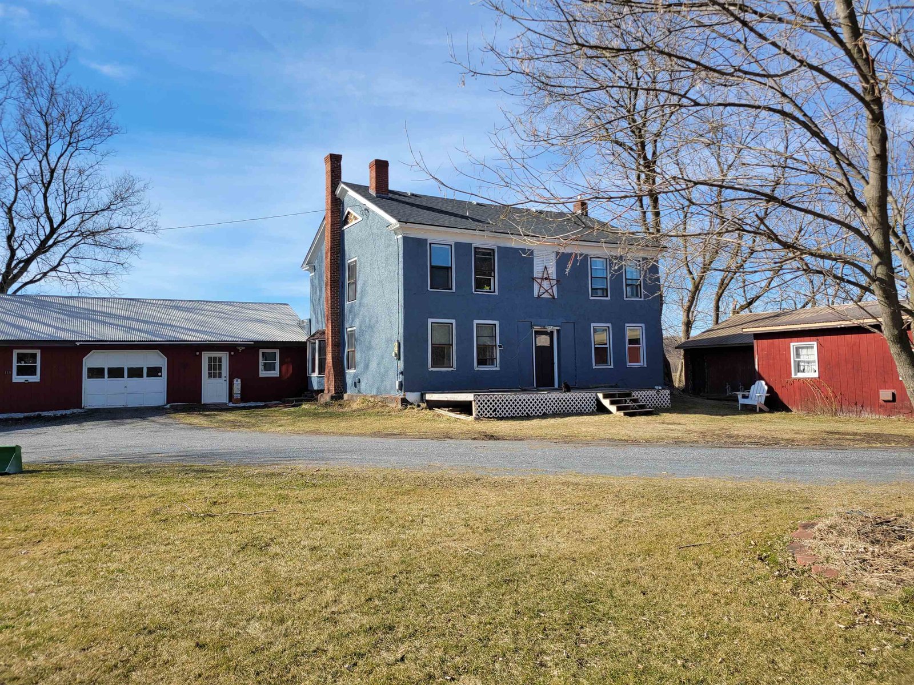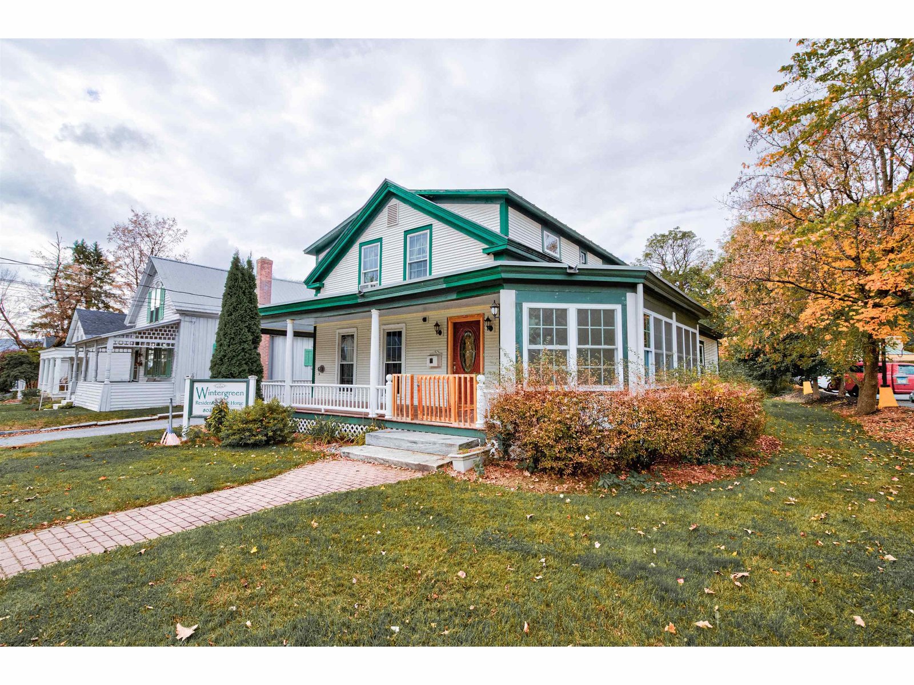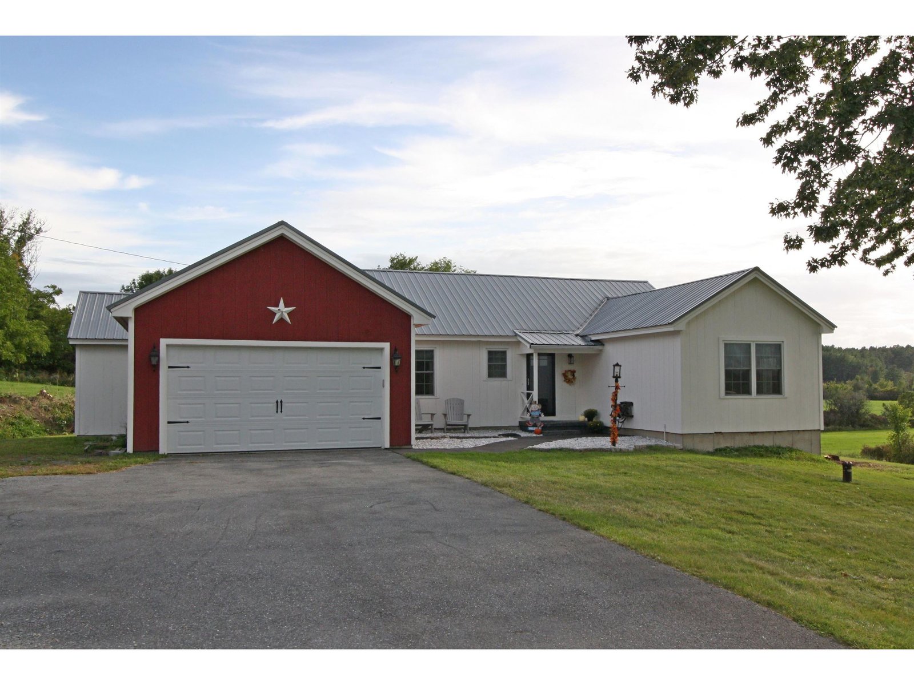Sold Status
$420,000 Sold Price
House Type
3 Beds
3 Baths
1,980 Sqft
Sold By IPJ Real Estate
Similar Properties for Sale
Request a Showing or More Info

Call: 802-863-1500
Mortgage Provider
Mortgage Calculator
$
$ Taxes
$ Principal & Interest
$
This calculation is based on a rough estimate. Every person's situation is different. Be sure to consult with a mortgage advisor on your specific needs.
Addison County
The owners of this one level ranch have turned the ordinary into the extraordinary! Renovated from top to bottom with superb finishes including a European walnut butcher-block island, custom kitchen cabinets and quartz countertops in the kitchen and bathrooms. An open concept living area, with beautiful hardwood floors has a dedicated dining area. Two decks, one off the dining room overlooking the large back yard, the other off the four season porch, perfect for watching the sunset over pastoral views and the Adirondack mountains in the distance. Whether you love to cook, entertain, or unwind at the end of a long day, you'll be happy to return home to this special property. Easy drive to Middlebury, Brandon, Rutland and New York State! †
Property Location
Property Details
| Sold Price $420,000 | Sold Date May 31st, 2022 | |
|---|---|---|
| List Price $425,000 | Total Rooms 8 | List Date Sep 22nd, 2021 |
| MLS# 4884230 | Lot Size 2.260 Acres | Taxes $4,134 |
| Type House | Stories 1 | Road Frontage 393 |
| Bedrooms 3 | Style Ranch | Water Frontage |
| Full Bathrooms 1 | Finished 1,980 Sqft | Construction No, Existing |
| 3/4 Bathrooms 1 | Above Grade 1,980 Sqft | Seasonal No |
| Half Bathrooms 1 | Below Grade 0 Sqft | Year Built 1976 |
| 1/4 Bathrooms 0 | Garage Size 1 Car | County Addison |
| Interior FeaturesCeiling Fan, Hearth, Kitchen Island, Kitchen/Living, Primary BR w/ BA, Natural Light, Walk-in Closet, Laundry - 1st Floor |
|---|
| Equipment & AppliancesRange-Gas, Washer, Microwave, Dishwasher, Refrigerator, Exhaust Hood, Dryer, CO Detector, Stove-Gas, Gas Heat Stove |
| Kitchen 12'5" x 14.5, 1st Floor | Living Room 15.5 x 24, 1st Floor | Dining Room 10 x 15'4", 1st Floor |
|---|---|---|
| Porch 10 x 15'4", 1st Floor | Primary Bedroom 12 x 14, 1st Floor | Bedroom 10'8" x 13'4", 1st Floor |
| Bedroom 10'5" x 11'7", 1st Floor | Laundry Room 8.5 x 9, 1st Floor |
| ConstructionWood Frame |
|---|
| BasementInterior, Concrete, Full, Full |
| Exterior FeaturesDeck, Porch - Heated |
| Exterior Wood Siding | Disability Features |
|---|---|
| Foundation Concrete | House Color White |
| Floors Vinyl, Carpet, Tile, Hardwood | Building Certifications |
| Roof Metal | HERS Index |
| DirectionsAt four corners in Whiting, west on Shoreham-Whiting Road. First house on left. Look for sign. |
|---|
| Lot DescriptionNo, Sloping, View, Pond, Country Setting |
| Garage & Parking Attached, |
| Road Frontage 393 | Water Access |
|---|---|
| Suitable Use | Water Type |
| Driveway Paved | Water Body |
| Flood Zone No | Zoning Residential |
| School District Addison Rutland | Middle Otter Valley High School |
|---|---|
| Elementary Whiting Elementary School | High Otter Valley UHSD #8 |
| Heat Fuel Oil, Gas-LP/Bottle | Excluded |
|---|---|
| Heating/Cool Central Air, Hot Air | Negotiable |
| Sewer Septic | Parcel Access ROW No |
| Water Drilled Well | ROW for Other Parcel No |
| Water Heater Electric | Financing |
| Cable Co | Documents Other, Deed, Tax Map |
| Electric 200 Amp | Tax ID 750-238-10082 |

† The remarks published on this webpage originate from Listed By Elizabeth Marino of BHHS Vermont Realty Group/Middlebury via the NNEREN IDX Program and do not represent the views and opinions of Coldwell Banker Hickok & Boardman. Coldwell Banker Hickok & Boardman Realty cannot be held responsible for possible violations of copyright resulting from the posting of any data from the NNEREN IDX Program.

 Back to Search Results
Back to Search Results