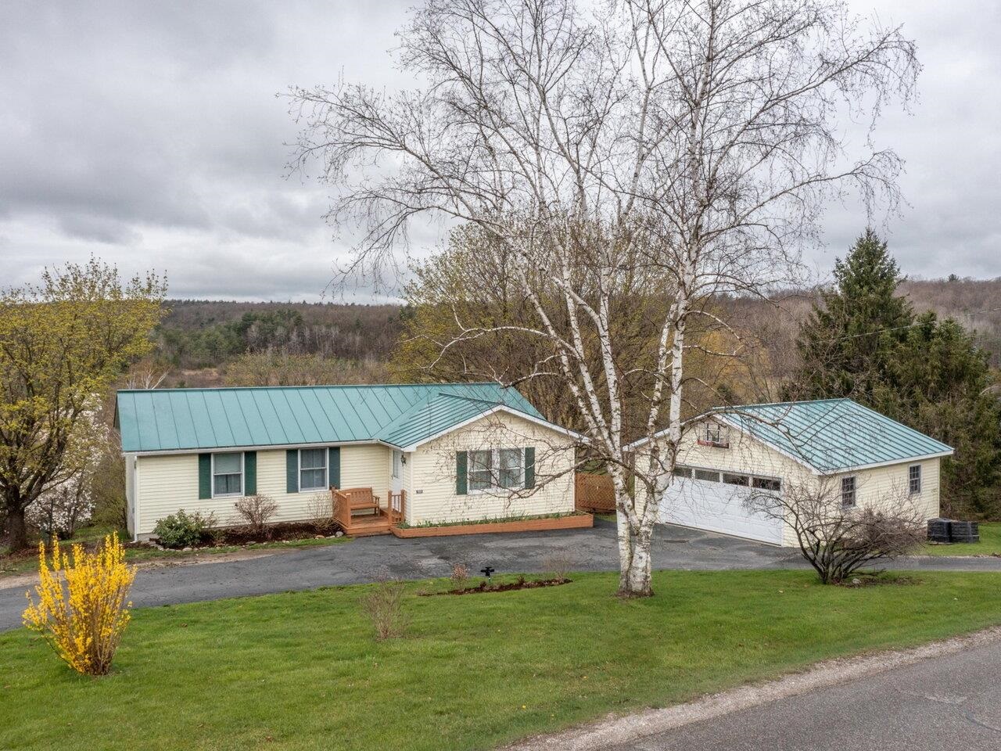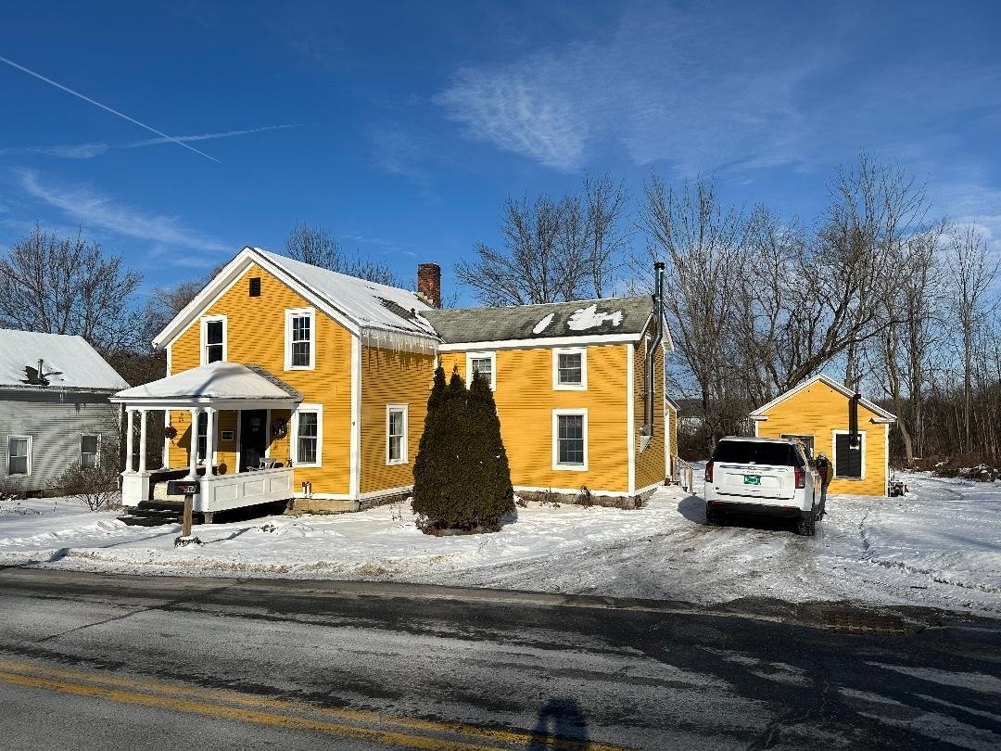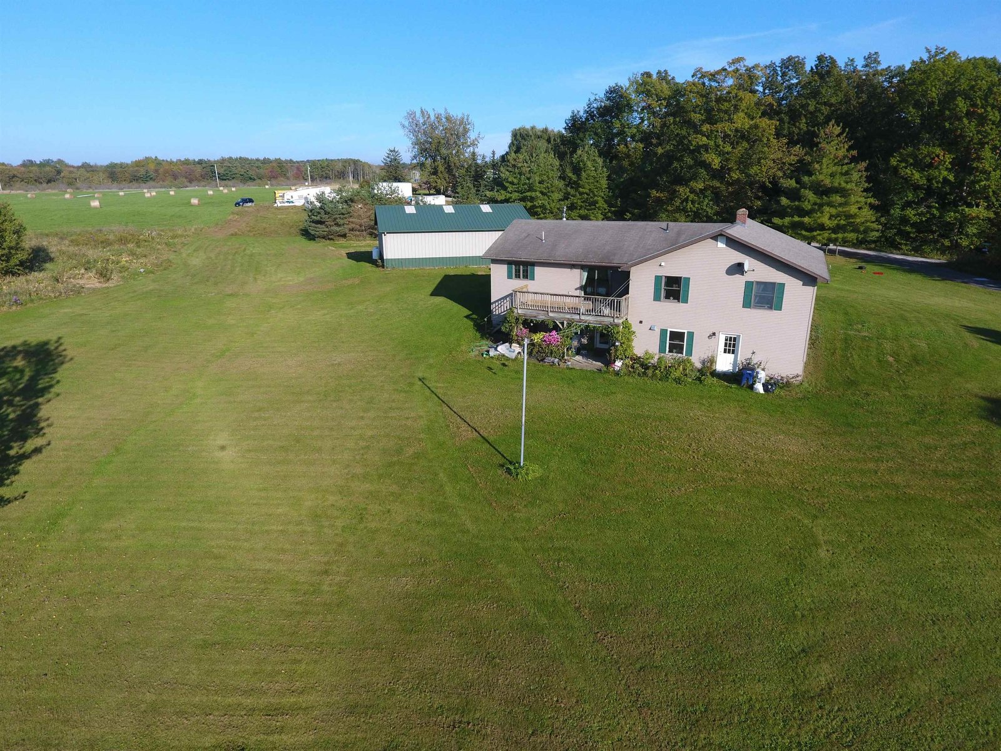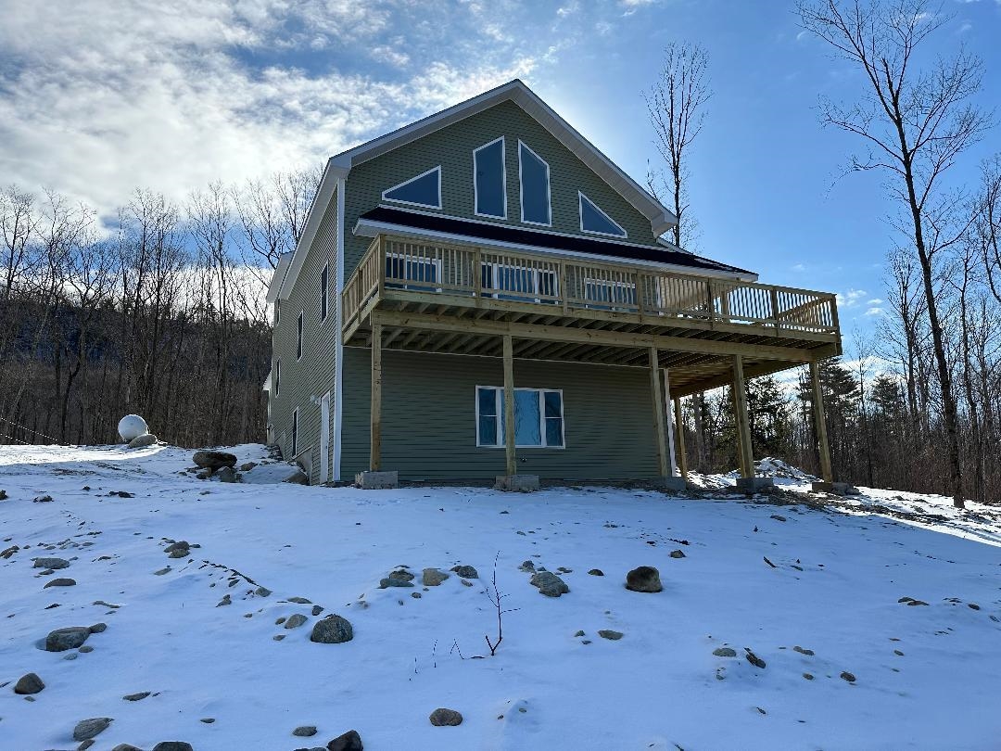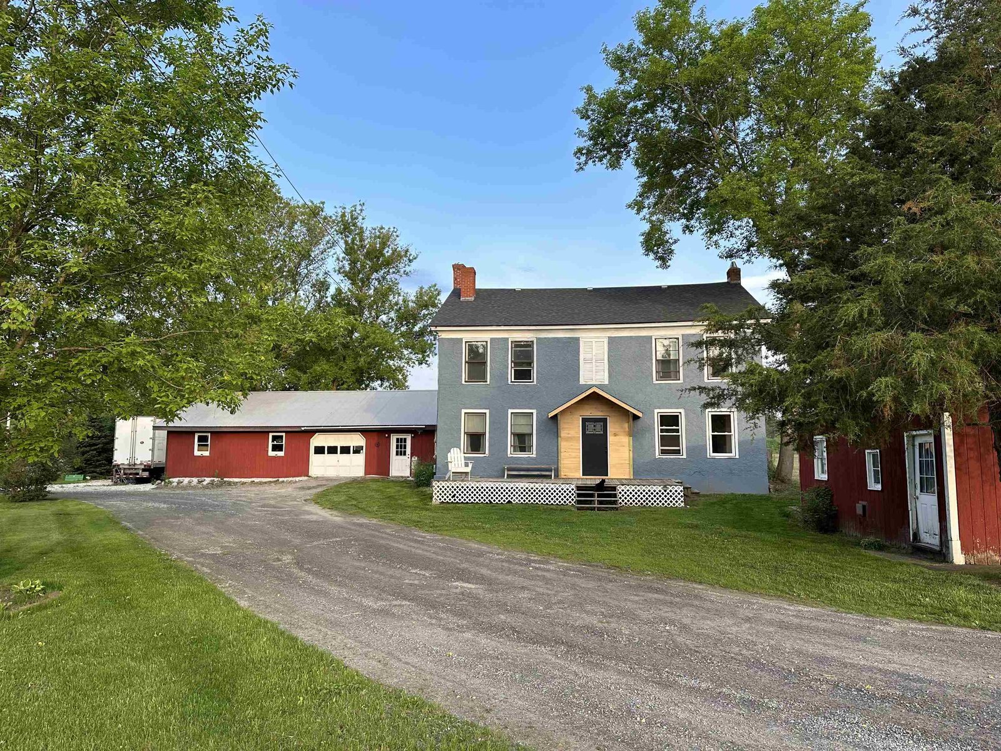Sold Status
$363,000 Sold Price
House Type
3 Beds
3 Baths
3,302 Sqft
Sold By Greentree Real Estate
Similar Properties for Sale
Request a Showing or More Info

Call: 802-863-1500
Mortgage Provider
Mortgage Calculator
$
$ Taxes
$ Principal & Interest
$
This calculation is based on a rough estimate. Every person's situation is different. Be sure to consult with a mortgage advisor on your specific needs.
Addison County
A Vermont dream on 83 acres of pastoral meadows. This contemporary, recently built colonial, with open floor plan and post and beam look, offers a unique rustic feel. When not enjoying the great outdoor opportunities and the spectacular views, you can retire to a first floor office to do some work or relax with the whole family by a Soap Stone Mansfield hearth. Semi-finished basement can be completed for an additional family room or used as a spacious, dry, workshop, as current owners do. A wide covered porch, large two car garage, with an addition that has been used as a kennel (perfect for dog enthusiasts), horse stall and a gardening space. And whether you are a gardener, "horse person", an outdoor enthusiast or just someone who wants a classy, yet, modern home with substantial acreage, this is a perfect choice for you. †
Property Location
Property Details
| Sold Price $363,000 | Sold Date May 1st, 2018 | |
|---|---|---|
| List Price $414,000 | Total Rooms 5 | List Date Jun 19th, 2017 |
| MLS# 4641984 | Lot Size 83.000 Acres | Taxes $6,401 |
| Type House | Stories 2 | Road Frontage |
| Bedrooms 3 | Style Colonial | Water Frontage |
| Full Bathrooms 2 | Finished 3,302 Sqft | Construction No, Existing |
| 3/4 Bathrooms 0 | Above Grade 2,268 Sqft | Seasonal No |
| Half Bathrooms 1 | Below Grade 1,034 Sqft | Year Built 2003 |
| 1/4 Bathrooms 0 | Garage Size 2 Car | County Addison |
| Interior FeaturesDining Area, Fireplace - Wood, Hearth, Kitchen/Dining, Kitchen/Family, Kitchen/Living, Primary BR w/ BA, Natural Woodwork |
|---|
| Equipment & Appliances, , Wood Stove |
| ConstructionWood Frame |
|---|
| BasementInterior, Finished |
| Exterior FeaturesFence - Partial, Garden Space, Outbuilding, Playground, Porch - Covered |
| Exterior Vinyl | Disability Features |
|---|---|
| Foundation Concrete | House Color |
| Floors | Building Certifications |
| Roof Shingle | HERS Index |
| Directions |
|---|
| Lot DescriptionYes, Agricultural Prop, Pasture, Horse Prop, Mountain View, Pond, Secluded, View, Wooded, Working Farm, Fields, Farm, Country Setting |
| Garage & Parking Detached, |
| Road Frontage | Water Access |
|---|---|
| Suitable Use | Water Type |
| Driveway Crushed/Stone | Water Body |
| Flood Zone No | Zoning agr |
| School District NA | Middle |
|---|---|
| Elementary | High |
| Heat Fuel Wood, Gas-LP/Bottle | Excluded Backroom cabinets on wall, cabinet near basement door, cabinet above washer and dryer. Washer and Dryer |
|---|---|
| Heating/Cool None, Hot Air | Negotiable |
| Sewer Septic, Alternative System | Parcel Access ROW |
| Water Purifier/Soft, Private | ROW for Other Parcel |
| Water Heater Gas-Lp/Bottle | Financing |
| Cable Co | Documents |
| Electric Circuit Breaker(s) | Tax ID 750-238-10226 |

† The remarks published on this webpage originate from Listed By Igor Polenov of Chenette Real Estate via the NNEREN IDX Program and do not represent the views and opinions of Coldwell Banker Hickok & Boardman. Coldwell Banker Hickok & Boardman Realty cannot be held responsible for possible violations of copyright resulting from the posting of any data from the NNEREN IDX Program.

 Back to Search Results
Back to Search Results