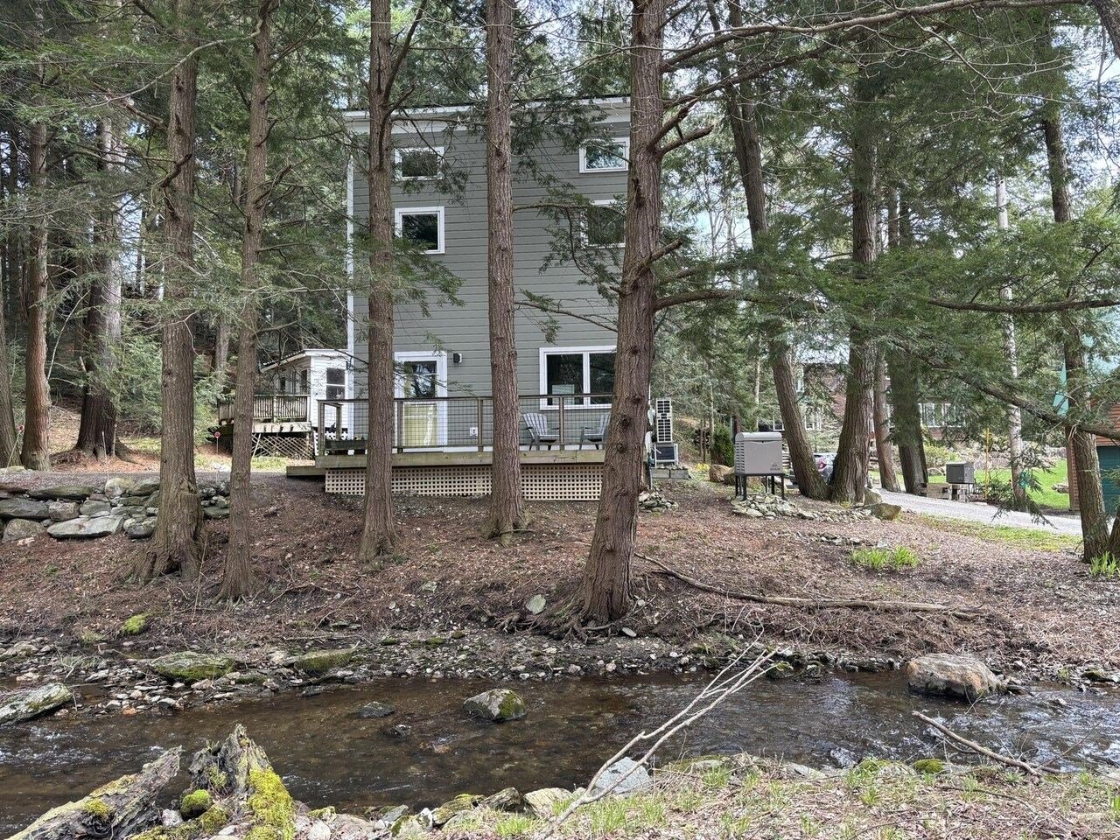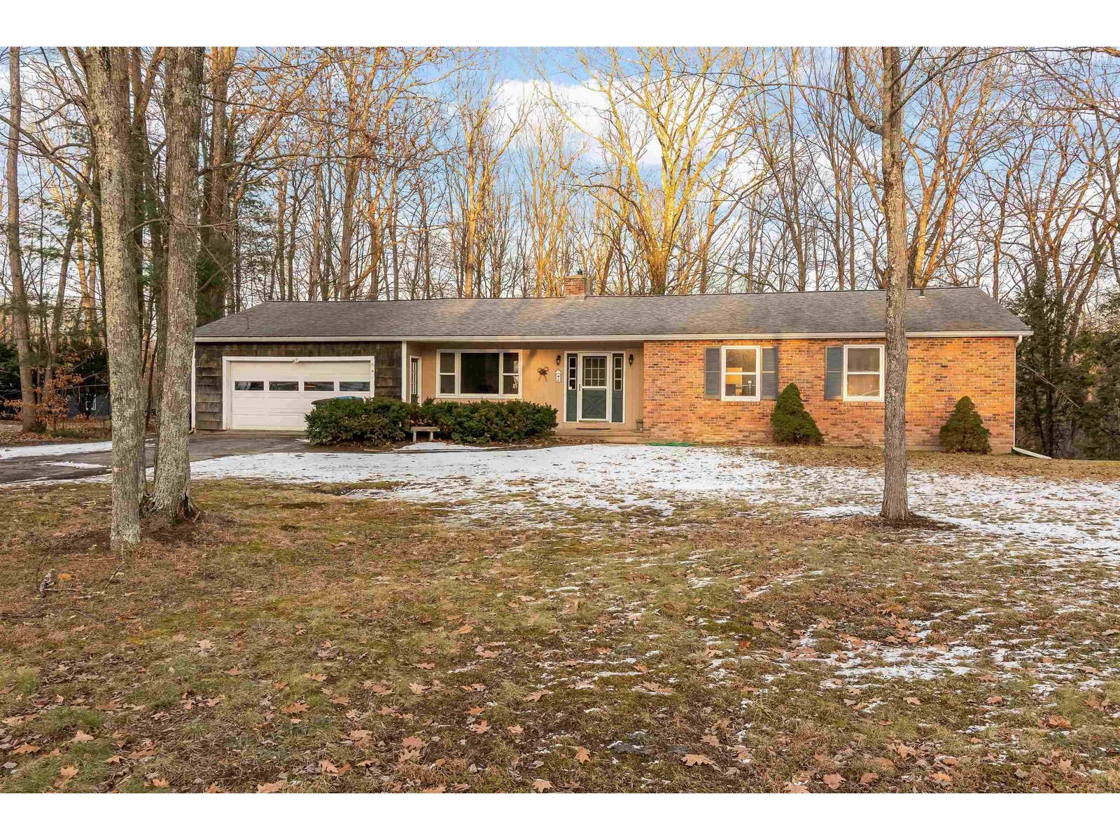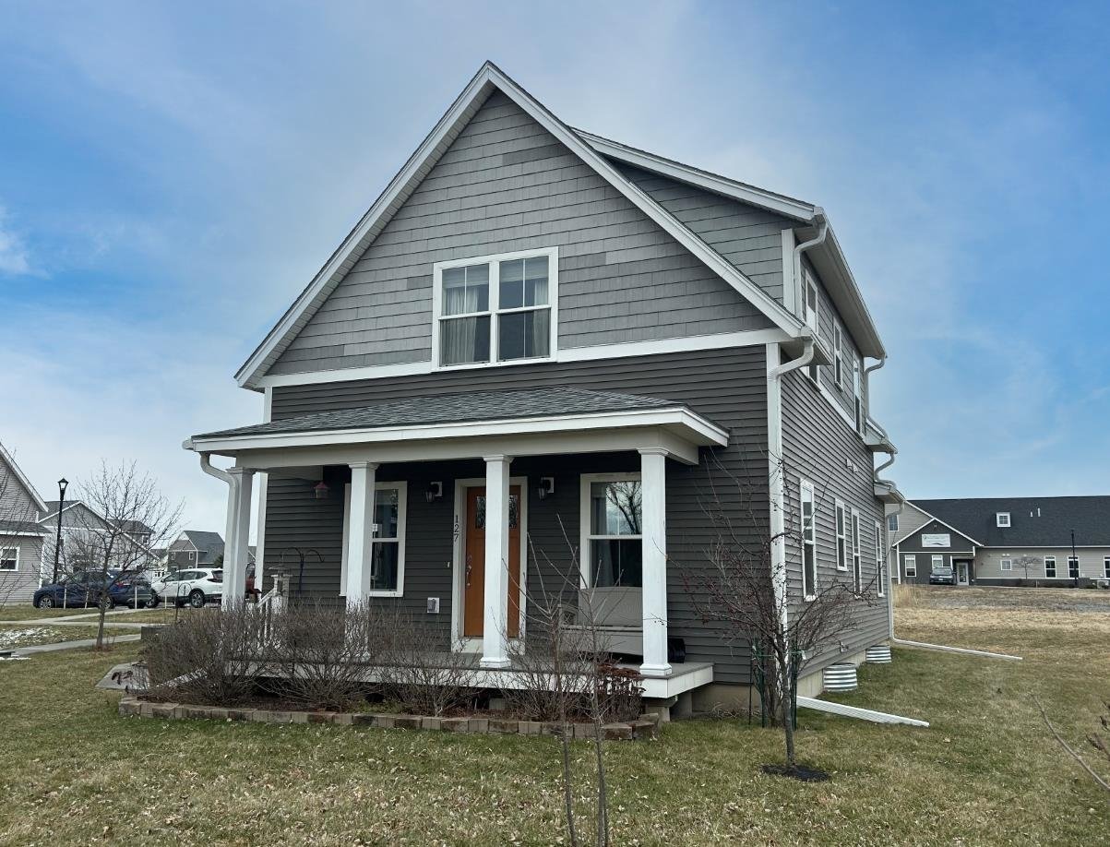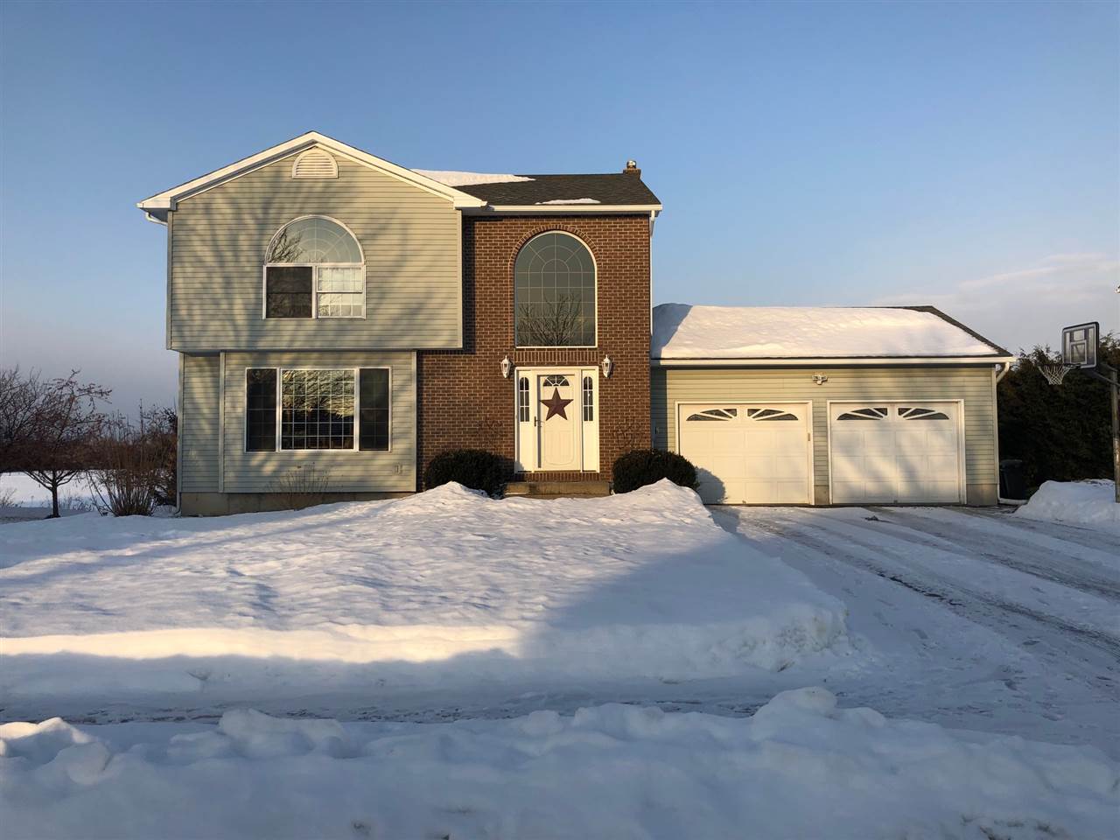Sold Status
$431,000 Sold Price
House Type
3 Beds
4 Baths
2,880 Sqft
Sold By Element Real Estate
Similar Properties for Sale
Request a Showing or More Info

Call: 802-863-1500
Mortgage Provider
Mortgage Calculator
$
$ Taxes
$ Principal & Interest
$
This calculation is based on a rough estimate. Every person's situation is different. Be sure to consult with a mortgage advisor on your specific needs.
Williston
What are you looking for in your next home? If location, neighborhood and schools are in your top three, then look no further. This home, with over 2800 square feet, offers multiple living areas on the first floor with a fantastic screened in porch off the den. The large master bedroom and private bath, along with two additional bedrooms and upstairs landing, allow for space to spread out. The lower level in-law suite has its own private bath and mini kitchen setup. A spacious two car garage, mudroom and easy access to the basement, are perfect for the winter months and all your gear. Look forward to sitting out in the sun and taking a dip in the pool, once the weather changes. Within walking distance to bike bath, Allenbrook trail, Adams Farm stand and Catamount family center. This home is move-in ready! †
Property Location
Property Details
| Sold Price $431,000 | Sold Date Apr 29th, 2019 | |
|---|---|---|
| List Price $419,000 | Total Rooms 7 | List Date Jan 30th, 2019 |
| MLS# 4734612 | Lot Size 0.220 Acres | Taxes $5,867 |
| Type House | Stories 2 | Road Frontage 86 |
| Bedrooms 3 | Style Contemporary, Colonial | Water Frontage |
| Full Bathrooms 2 | Finished 2,880 Sqft | Construction No, Existing |
| 3/4 Bathrooms 1 | Above Grade 2,090 Sqft | Seasonal No |
| Half Bathrooms 1 | Below Grade 790 Sqft | Year Built 1999 |
| 1/4 Bathrooms 0 | Garage Size 2 Car | County Chittenden |
| Interior FeaturesBlinds, Ceiling Fan, Dining Area, In-Law Suite, Primary BR w/ BA, Natural Woodwork, Whirlpool Tub, Laundry - 1st Floor |
|---|
| Equipment & AppliancesRange-Electric, Washer, Dishwasher, Disposal, Refrigerator, Microwave, Dryer |
| Living Room 14'4 x 17, 1st Floor | Dining Room 10'5 x 11'11, 1st Floor | Kitchen 10'10 x 20'5, 1st Floor |
|---|---|---|
| Den 13'9 x 17, 1st Floor | Primary Bedroom 15'3 x 16'11, 2nd Floor | Bedroom 12'9 x 16'3, 2nd Floor |
| Bedroom 12'3 x 14'9, 2nd Floor | Bonus Room 19 x 36, Basement |
| ConstructionOther |
|---|
| BasementInterior, Bulkhead, Full, Interior Stairs, Daylight, Finished |
| Exterior Features |
| Exterior Vinyl, Brick | Disability Features |
|---|---|
| Foundation Poured Concrete | House Color |
| Floors Vinyl, Carpet, Hardwood | Building Certifications |
| Roof Shingle-Architectural | HERS Index |
| DirectionsGo East on Mountain View Road, right on Jensen Road. House is on right. |
|---|
| Lot Description, Subdivision, Mountain View |
| Garage & Parking Attached, |
| Road Frontage 86 | Water Access |
|---|---|
| Suitable Use | Water Type |
| Driveway Paved | Water Body |
| Flood Zone No | Zoning Res |
| School District Chittenden South | Middle Williston Central School |
|---|---|
| Elementary Williston Central School | High Champlain Valley UHSD #15 |
| Heat Fuel Gas-Natural | Excluded |
|---|---|
| Heating/Cool None, Baseboard | Negotiable |
| Sewer Public | Parcel Access ROW |
| Water Public | ROW for Other Parcel |
| Water Heater Gas | Financing |
| Cable Co Xfinity | Documents |
| Electric 200 Amp | Tax ID 759-241-11133 |

† The remarks published on this webpage originate from Listed By Nancy Warren of Four Seasons Sotheby\'s Int\'l Realty via the NNEREN IDX Program and do not represent the views and opinions of Coldwell Banker Hickok & Boardman. Coldwell Banker Hickok & Boardman Realty cannot be held responsible for possible violations of copyright resulting from the posting of any data from the NNEREN IDX Program.

 Back to Search Results
Back to Search Results










