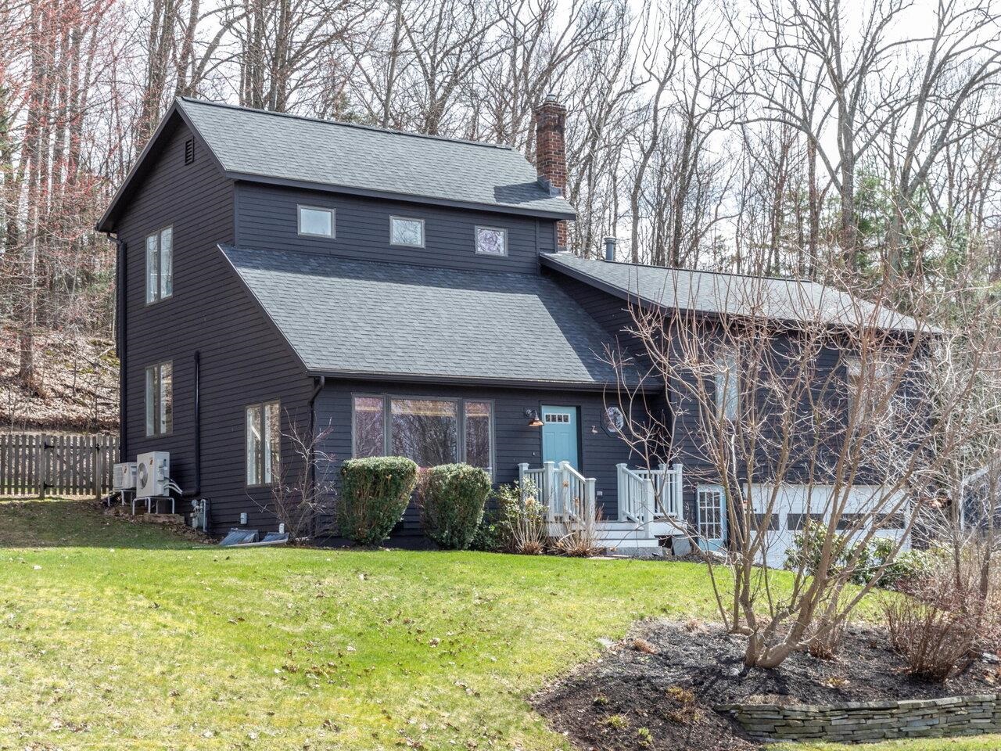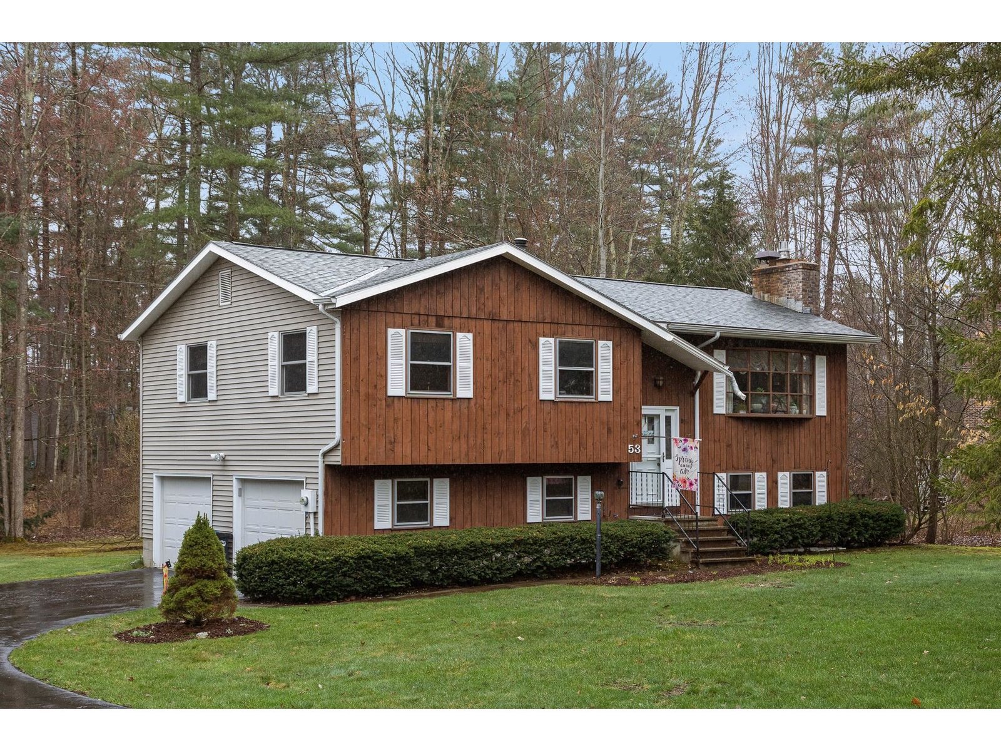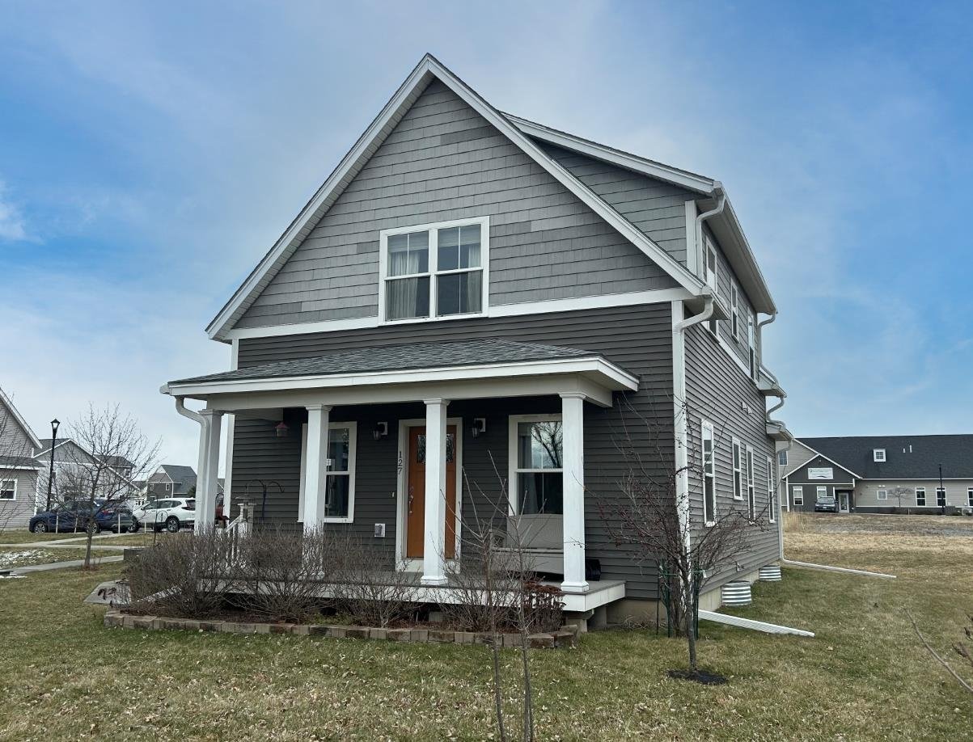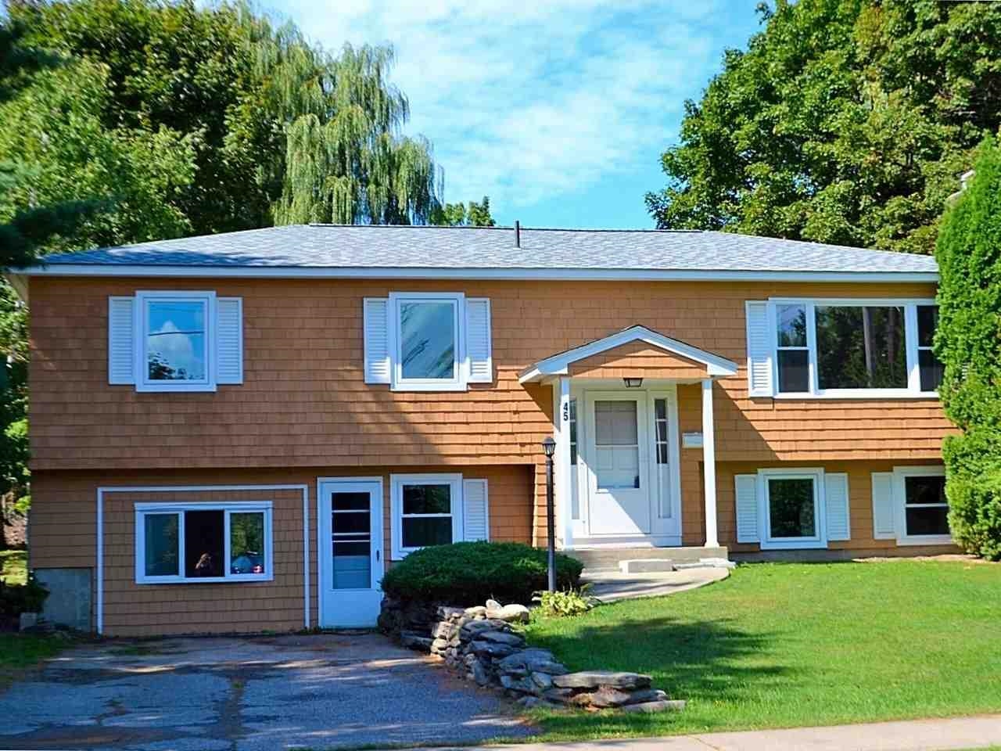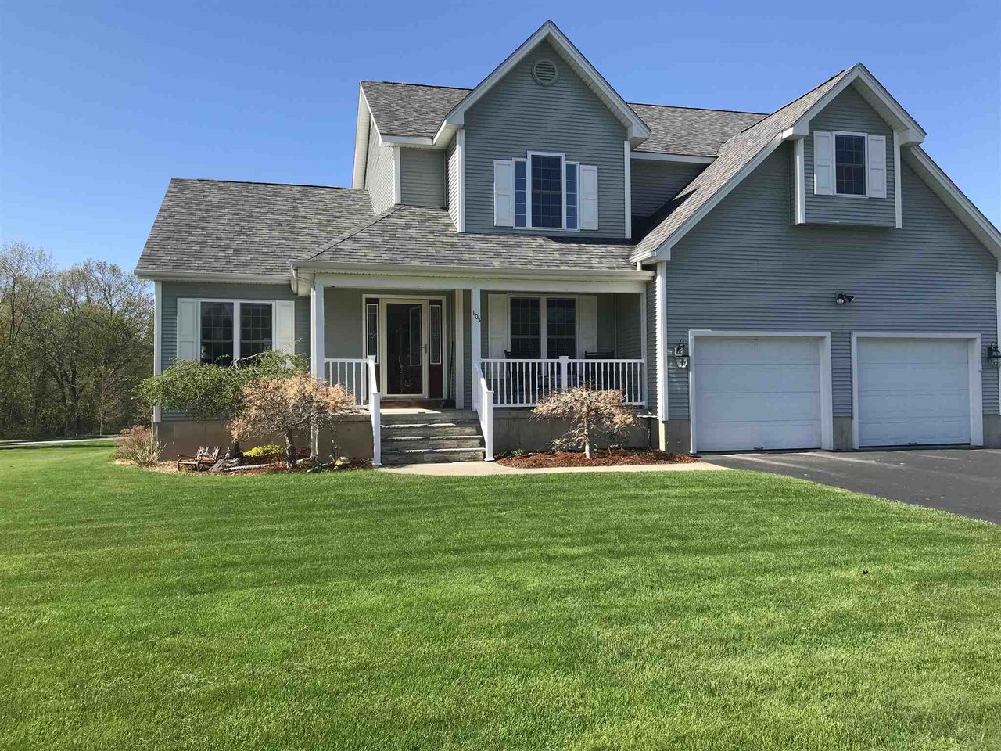Sold Status
$545,000 Sold Price
House Type
4 Beds
3 Baths
2,549 Sqft
Sold By KW Vermont
Similar Properties for Sale
Request a Showing or More Info

Call: 802-863-1500
Mortgage Provider
Mortgage Calculator
$
$ Taxes
$ Principal & Interest
$
This calculation is based on a rough estimate. Every person's situation is different. Be sure to consult with a mortgage advisor on your specific needs.
Williston
Settle into a truly custom home with every detail thought-out to perfection! This spacious home has 4 bedrooms upstairs, each with a large closet. The master bedroom has an en suite bathroom and 2 walk-in closets. Outside the bedrooms are additional closets and a full bathroom. This home has had 1 owner who greatly valued natural light, evidenced by many windows. The main level has a large living room with vaulted ceiling and attached formal dining room. Bright 4-season sunroom leads to a multi-level deck with plenty of room for deck furniture and hot tub. Kitchen has stainless steel appliances, great cabinet space, and a large pantry. Every detail was considered: granite counter tops, wall oven, appliance garage, hidden garbage sorting center, lazy susans, mail sorting area, kitchen disposal, professional gas stove, and bar stool area. Laundry room is conveniently located on the 1st floor. Cleaning is a breeze in this home with its central vacuum and you’ll stay comfortable in the summer with central air. Over sized 2-car garage with 3rd garage door for motorcycles or lawn equipment. Level yard landscaped with beautiful flowering trees; custom shed offers further storage. Large basement has potential to be finished, several closets, and egress leading to garage. Minutes to Tafts Corners and the highway, yet situated among green space, sidewalks, and a multi-purpose trail. This is a true neighborhood and all it needs to be complete is you! †
Property Location
Property Details
| Sold Price $545,000 | Sold Date May 13th, 2020 | |
|---|---|---|
| List Price $545,000 | Total Rooms 12 | List Date Mar 25th, 2020 |
| MLS# 4799301 | Lot Size 0.540 Acres | Taxes $8,130 |
| Type House | Stories 2 | Road Frontage 311 |
| Bedrooms 4 | Style Contemporary | Water Frontage |
| Full Bathrooms 1 | Finished 2,549 Sqft | Construction No, Existing |
| 3/4 Bathrooms 1 | Above Grade 2,549 Sqft | Seasonal No |
| Half Bathrooms 1 | Below Grade 0 Sqft | Year Built 2004 |
| 1/4 Bathrooms 0 | Garage Size 2 Car | County Chittenden |
| Interior FeaturesBlinds, Ceiling Fan, Dining Area, Primary BR w/ BA, Natural Light, Storage - Indoor, Vaulted Ceiling, Walk-in Closet, Laundry - 1st Floor |
|---|
| Equipment & AppliancesWall Oven, Cook Top-Gas, Dishwasher, Disposal, Washer, Refrigerator, Dryer, Exhaust Hood, Microwave, Central Vacuum, Smoke Detector, Satellite Dish |
| Living Room 15' x 20', 1st Floor | Sunroom 15' x 11.5', 1st Floor | Kitchen 12' x 14', 1st Floor |
|---|---|---|
| Dining Room 12.5' x 14.5', 1st Floor | Laundry Room 6' x 6', 1st Floor | Bath - 1/2 4.5' x 6', 1st Floor |
| Bath - Full 10' x 5.5', 2nd Floor | Bedroom 13.5' x 13.5', 2nd Floor | Bedroom 10.5' x 15.5', 2nd Floor |
| Bedroom 12.5' x 15.5', 2nd Floor | Primary Bedroom 18' x 13', 2nd Floor | Bath - 3/4 10' x 8', 2nd Floor |
| ConstructionWood Frame |
|---|
| BasementInterior, Storage Space, Partially Finished, Full, Storage Space, Interior Access |
| Exterior FeaturesDeck, Garden Space, Porch, Shed |
| Exterior Vinyl Siding | Disability Features |
|---|---|
| Foundation Poured Concrete | House Color Soft Green |
| Floors Tile, Carpet, Hardwood | Building Certifications |
| Roof Shingle-Architectural | HERS Index |
| DirectionsTake exit 12 off of I-89 South. Turn left onto VT 2A, then right onto Williston Road. Take a left onto Southridge Road, then left on Metcalf Drive. Take a right onto Goodrich Drive (turns into Coyote Lane), then left onto Raven Circle. The home will be on the left. |
|---|
| Lot Description, Trail/Near Trail, Walking Trails, Level, Corner, Walking Trails, Near Paths, Near Shopping, Neighborhood, Suburban |
| Garage & Parking Attached, Direct Entry, Other, Driveway, Garage |
| Road Frontage 311 | Water Access |
|---|---|
| Suitable Use | Water Type |
| Driveway Paved | Water Body |
| Flood Zone No | Zoning Residential |
| School District Williston School District | Middle Williston Central School |
|---|---|
| Elementary Allen Brook Elementary School | High Champlain Valley UHSD #15 |
| Heat Fuel Gas-Natural | Excluded |
|---|---|
| Heating/Cool Central Air, Hot Air | Negotiable |
| Sewer Public | Parcel Access ROW |
| Water Public | ROW for Other Parcel |
| Water Heater Tank, Owned, Gas-Natural | Financing |
| Cable Co Xfinity | Documents |
| Electric Circuit Breaker(s) | Tax ID 759-241-13775 |

† The remarks published on this webpage originate from Listed By Elise Polli of KW Vermont via the NNEREN IDX Program and do not represent the views and opinions of Coldwell Banker Hickok & Boardman. Coldwell Banker Hickok & Boardman Realty cannot be held responsible for possible violations of copyright resulting from the posting of any data from the NNEREN IDX Program.

 Back to Search Results
Back to Search Results