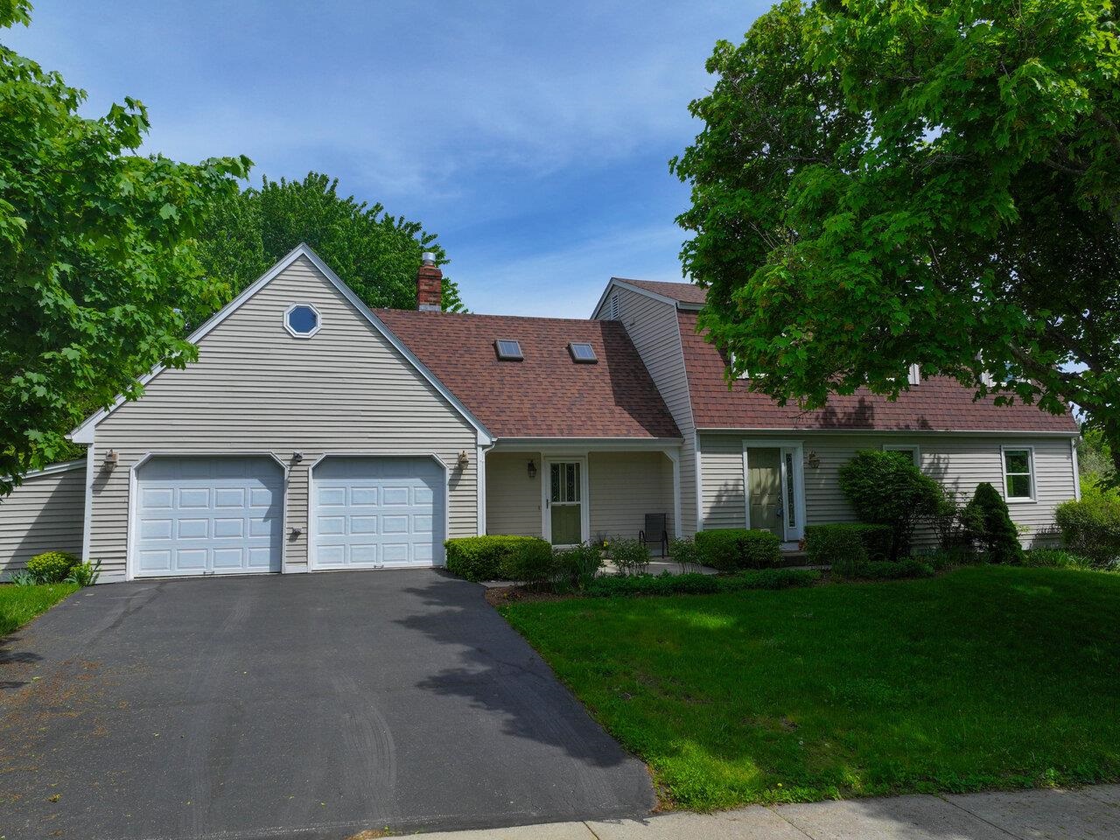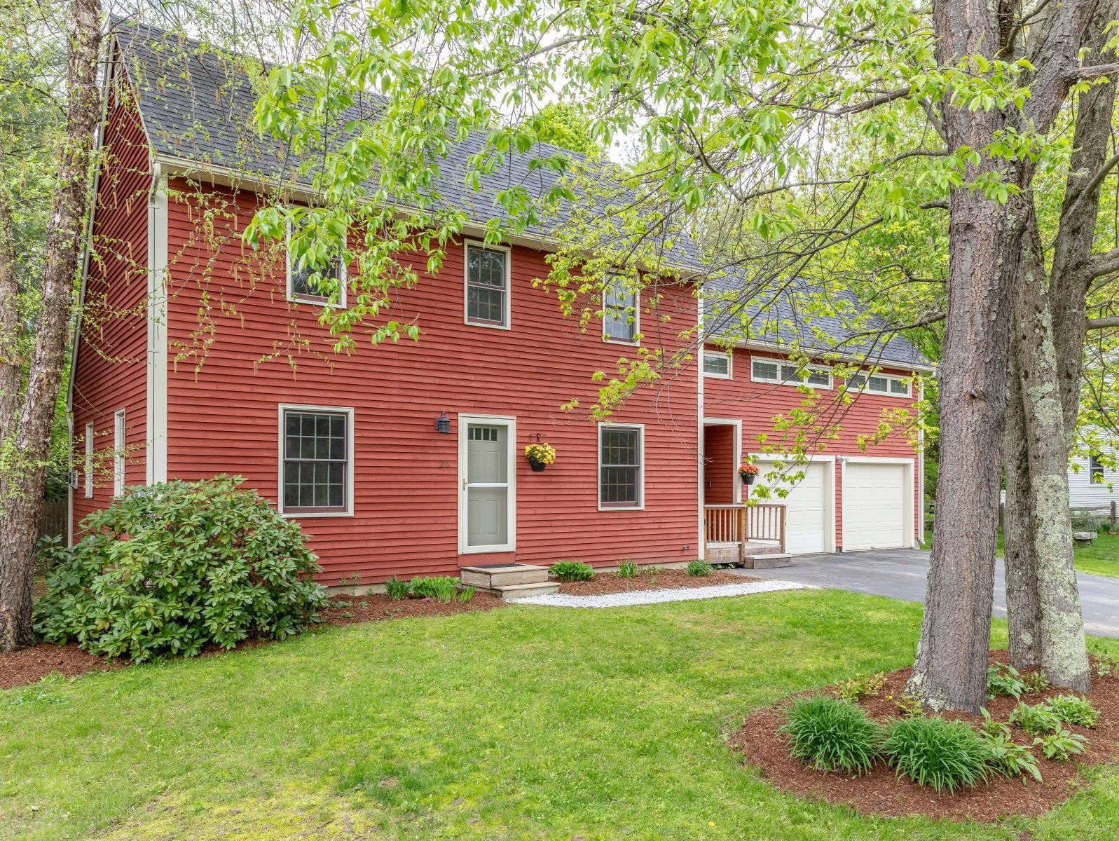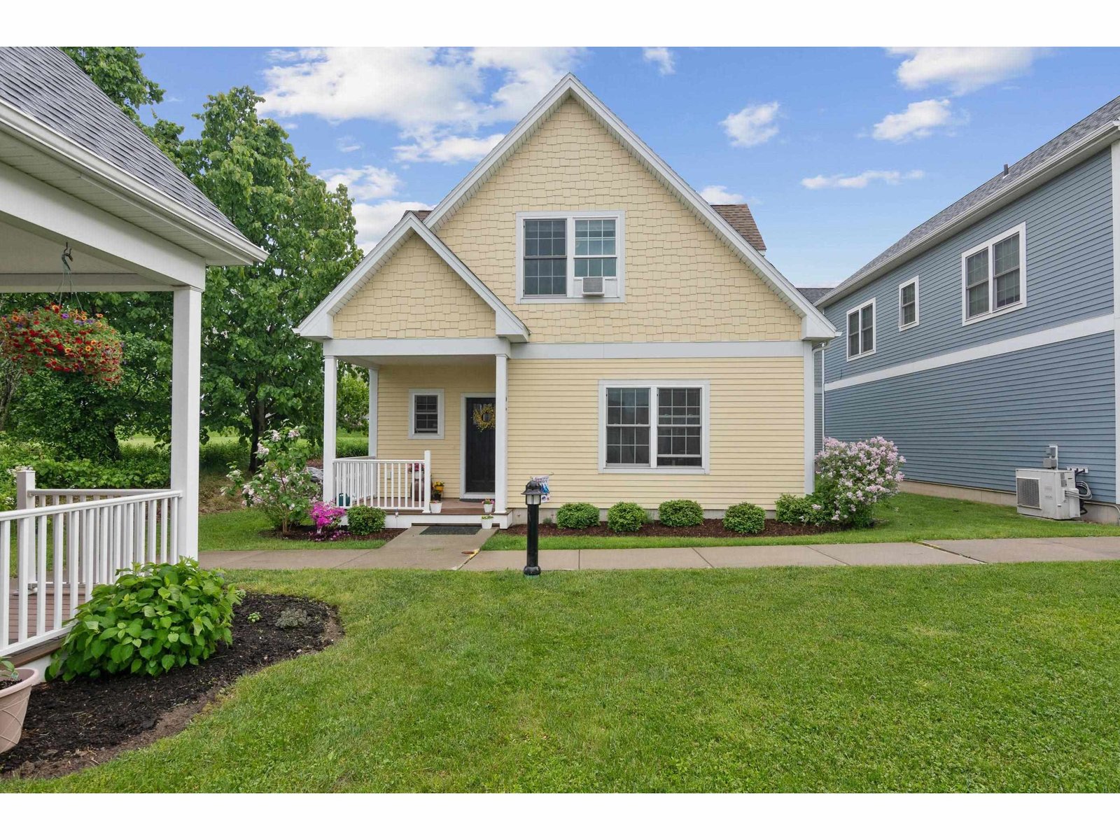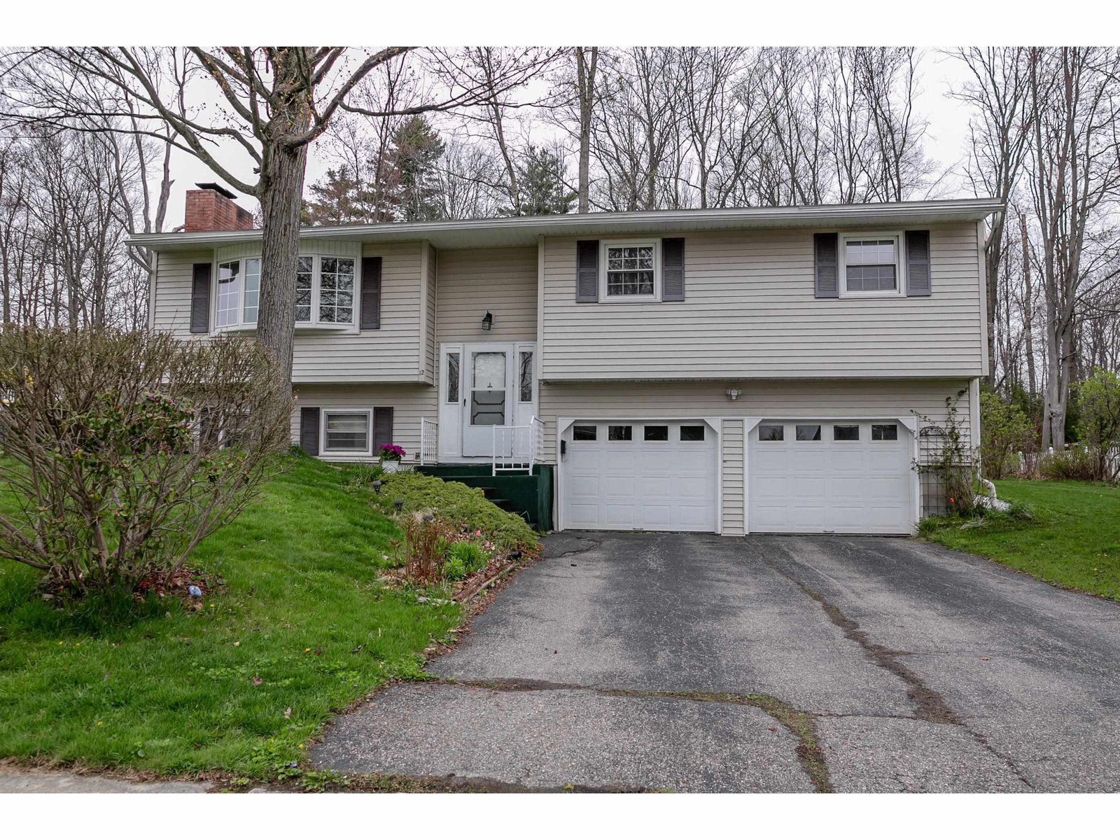Sold Status
$525,000 Sold Price
House Type
4 Beds
3 Baths
3,354 Sqft
Sold By Ridgeline Real Estate
Similar Properties for Sale
Request a Showing or More Info

Call: 802-863-1500
Mortgage Provider
Mortgage Calculator
$
$ Taxes
$ Principal & Interest
$
This calculation is based on a rough estimate. Every person's situation is different. Be sure to consult with a mortgage advisor on your specific needs.
Williston
This contemporary ranch has been remodeled with the highest quality finishes from top to bottom. Brazilian cherry floors, natural stone planters and a wood burning fire place are just a few of the amenities. The sprawling and open floor plan flows from the great room, with soaring ceilings and wall of windows to the dining area overlooking the pool, patio and decks. The gourmet kitchen boasts granite counters, stone and steel backsplash, Jenn-Air stainless appliances, quiet-close cabinets and Hunter Douglass automatic honeycomb shades. The master has a gorgeous en suite bath with granite counters a private deck. There's a private patio off of the guest room, too. The accessory apartment has two bedrooms, a family room, office, private laundry, cherry floors and access to the pool and patio areas. The junior olympic pool is heated, has a new liner and is surrounded by a concrete patio and new composite decking. The huge yard is great for pets or parties and has tasteful landscaping! You've got to see this home in person to appreciate it's custom quality. †
Property Location
Property Details
| Sold Price $525,000 | Sold Date Dec 28th, 2017 | |
|---|---|---|
| List Price $539,900 | Total Rooms 10 | List Date Oct 9th, 2017 |
| MLS# 4663096 | Lot Size 3.050 Acres | Taxes $7,642 |
| Type House | Stories 1 | Road Frontage 88 |
| Bedrooms 4 | Style Ranch, Contemporary | Water Frontage |
| Full Bathrooms 3 | Finished 3,354 Sqft | Construction No, Existing |
| 3/4 Bathrooms 0 | Above Grade 2,895 Sqft | Seasonal No |
| Half Bathrooms 0 | Below Grade 459 Sqft | Year Built 1973 |
| 1/4 Bathrooms 0 | Garage Size 2 Car | County Chittenden |
| Interior FeaturesFireplace-Wood, Hearth, Primary BR with BA, Skylight, Ceiling Fan, Island, Cathedral Ceilings, Blinds, Bar, Living/Dining, Kitchen/Living, Kitchen/Dining, Dining Area, Window Treatment |
|---|
| Equipment & AppliancesCook Top-Gas, Washer, Wall Oven, Double Oven, Dryer, Refrigerator, Washer, Stove - Electric, , Kitchen Island, Window Treatment |
| ConstructionWood Frame |
|---|
| BasementInterior, Partially Finished |
| Exterior FeaturesPool-In Ground |
| Exterior Stone, Wood Siding | Disability Features |
|---|---|
| Foundation Concrete | House Color grey |
| Floors Tile, Hardwood | Building Certifications |
| Roof Shingle-Asphalt | HERS Index |
| DirectionsRoute 2A / Essex Road to O'Brien Court. |
|---|
| Lot DescriptionUnknown, Subdivision |
| Garage & Parking Detached |
| Road Frontage 88 | Water Access |
|---|---|
| Suitable Use | Water Type |
| Driveway Paved | Water Body |
| Flood Zone Unknown | Zoning RZD |
| School District Williston School District | Middle |
|---|---|
| Elementary | High Champlain Valley UHSD #15 |
| Heat Fuel Oil | Excluded |
|---|---|
| Heating/Cool Central Air, Hot Water | Negotiable |
| Sewer Public | Parcel Access ROW |
| Water Public | ROW for Other Parcel |
| Water Heater Owned, Oil | Financing |
| Cable Co | Documents Other, Property Disclosure, Deed |
| Electric 200 Amp, Circuit Breaker(s) | Tax ID 759-241-12583 |

† The remarks published on this webpage originate from Listed By Jessica Bridge of Element Real Estate via the NNEREN IDX Program and do not represent the views and opinions of Coldwell Banker Hickok & Boardman. Coldwell Banker Hickok & Boardman Realty cannot be held responsible for possible violations of copyright resulting from the posting of any data from the NNEREN IDX Program.

 Back to Search Results
Back to Search Results










