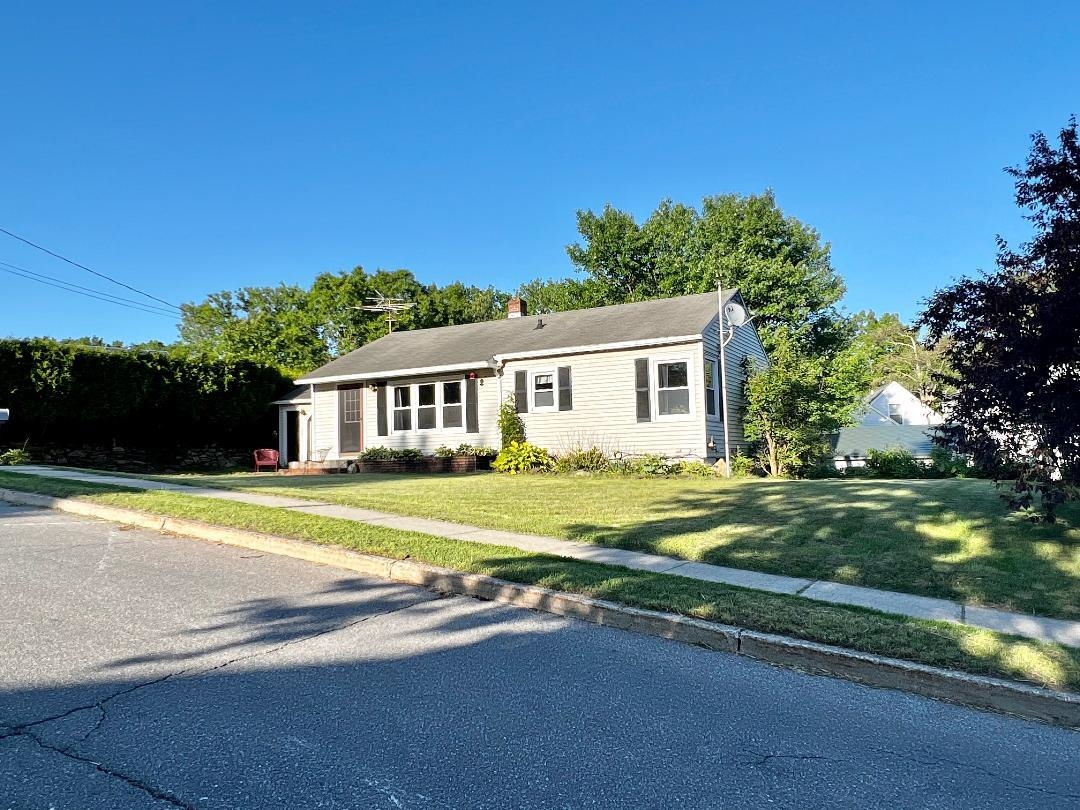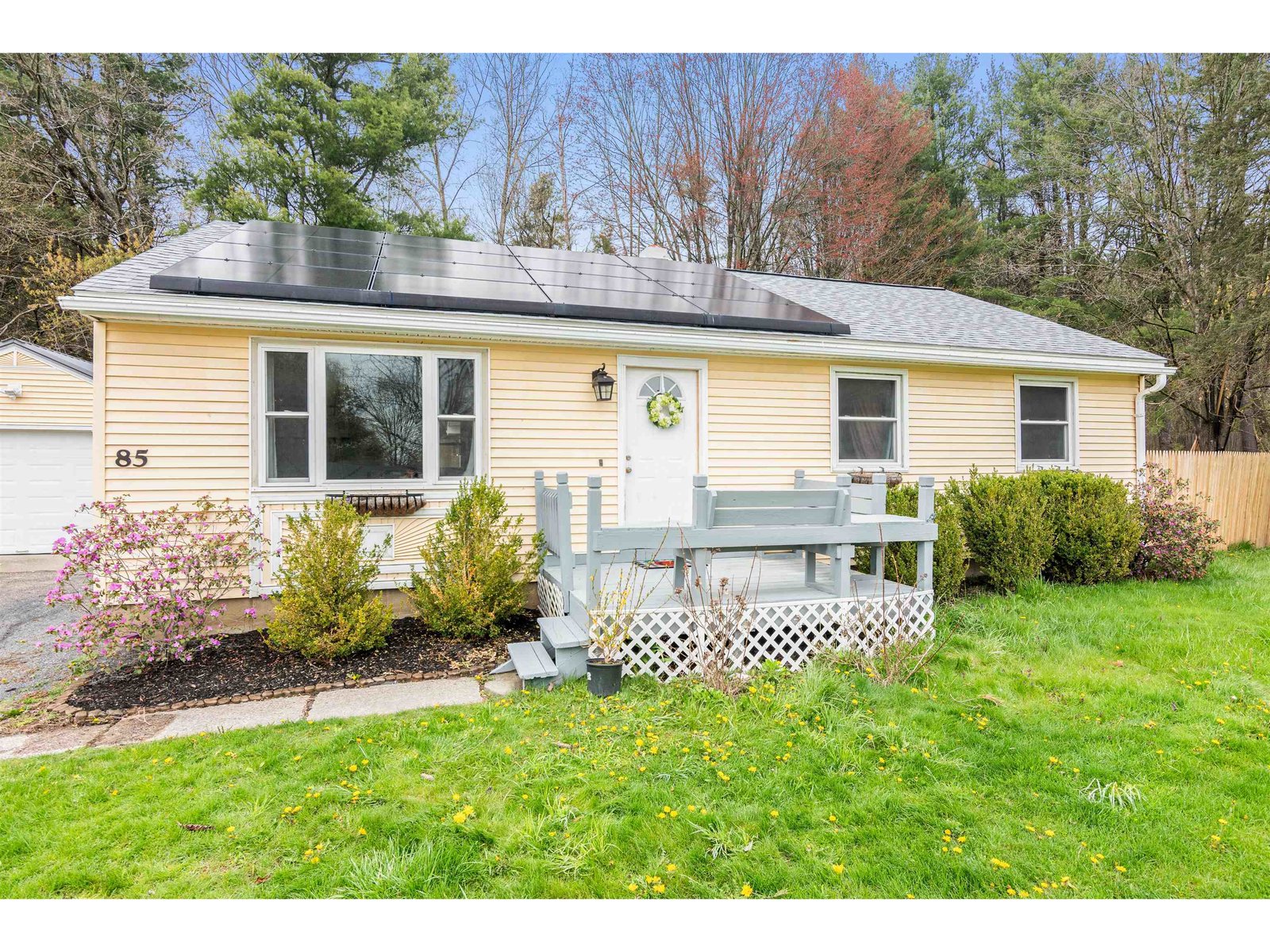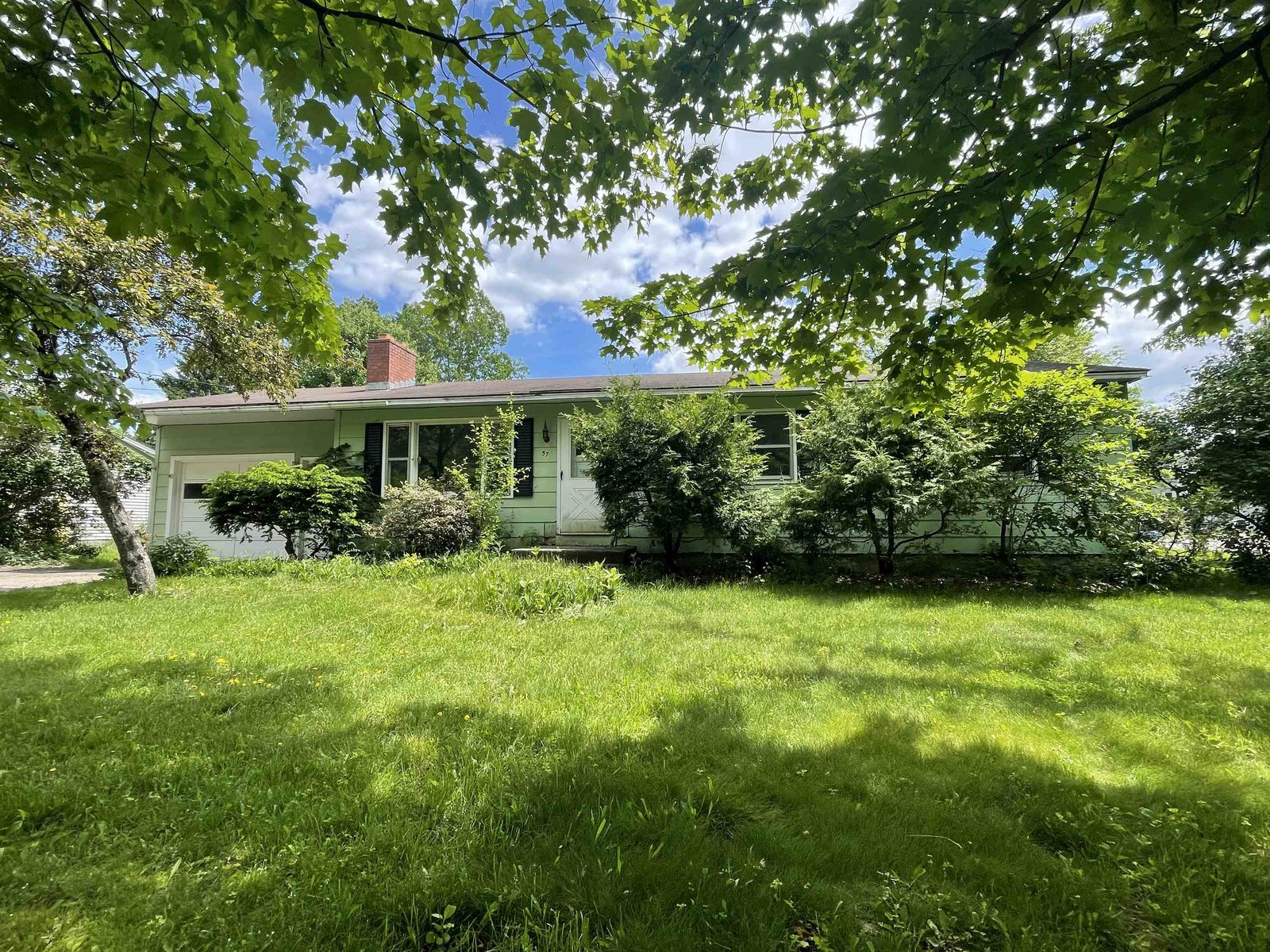Sold Status
$325,000 Sold Price
House Type
3 Beds
2 Baths
1,949 Sqft
Sold By Nancy Jenkins Real Estate
Similar Properties for Sale
Request a Showing or More Info

Call: 802-863-1500
Mortgage Provider
Mortgage Calculator
$
$ Taxes
$ Principal & Interest
$
This calculation is based on a rough estimate. Every person's situation is different. Be sure to consult with a mortgage advisor on your specific needs.
Williston
You will love this spacious Vermont home nestled in wonderful Williston Village. This home features three bedrooms plus two extra bonus rooms, two full bathrooms, two car attached garage and a large deck off the back. A generous floor plan offers nearly 2000 sq. feet of livings space. The home has been professionally painted throughout and comes with a very warm and welcoming feel. Relax in the light filled living room while feeling the warmth from the beautiful Vermont stone fireplace. Location, location, location. This corner lot is nicely situated in the heart of a vibrant community. Close to everything imaginable. Front row seats to town parades, walking distance to the town library, schools, bike paths and hiking trails. Hop in your car for just a few minutes’ drive to the grocery markets, shopping centers, restaurants and more. Recent updates include a new roof, cement board siding and new windows in 2009 and a new furnace and hot water tank in 2013. Possibilities abound with this home. Ability for commercial use available or just enjoy this classic Vermont home and all the amenities that come with it. This is a must see property! †
Property Location
Property Details
| Sold Price $325,000 | Sold Date Jan 24th, 2017 | |
|---|---|---|
| List Price $335,000 | Total Rooms 7 | List Date Nov 22nd, 2016 |
| MLS# 4609796 | Lot Size 0.120 Acres | Taxes $4,921 |
| Type House | Stories 2 | Road Frontage 133 |
| Bedrooms 3 | Style Cape | Water Frontage |
| Full Bathrooms 2 | Finished 1,949 Sqft | Construction No, Existing |
| 3/4 Bathrooms 0 | Above Grade 1,949 Sqft | Seasonal No |
| Half Bathrooms 0 | Below Grade 0 Sqft | Year Built 1949 |
| 1/4 Bathrooms 0 | Garage Size 2 Car | County Chittenden |
| Interior Features1 Fireplace, 1st Floor Laundry, Dining Area, Fireplace-Wood, Wood Stove |
|---|
| Equipment & AppliancesRefrigerator, Microwave, Dishwasher, Range-Electric |
| Kitchen 12'11x10'9, 1st Floor | Dining Room 10'10x8'10, 1st Floor | Living Room 19x12'6, 1st Floor |
|---|---|---|
| Mudroom 23x4, 1st Floor | Office/Study 10'1x10'9, 1st Floor | Den 10'9x10'11, 1st Floor |
| Primary Bedroom 18'4x13, 2nd Floor | Bedroom 11'9x14'10, 2nd Floor | Bedroom 17'2x14'10, 2nd Floor |
| ConstructionExisting |
|---|
| BasementInterior, Unfinished, Sump Pump, Concrete, Full |
| Exterior FeaturesPartial Fence, Deck |
| Exterior Composition, Cement | Disability Features 1st Floor Bedroom, 1st Floor Full Bathrm, 1st Floor Laundry |
|---|---|
| Foundation Block | House Color Beige |
| Floors Tile, Carpet, Hardwood | Building Certifications |
| Roof Shingle-Architectural | HERS Index |
| DirectionsFrom junction of 2A & 2 in Williston, take Route 2 toward Williston Village. Right onto Whitney Hill Rd. Corner lot, first drive on right. |
|---|
| Lot DescriptionNo, Corner |
| Garage & Parking Attached, Direct Entry, Assigned |
| Road Frontage 133 | Water Access |
|---|---|
| Suitable Use | Water Type |
| Driveway Paved | Water Body |
| Flood Zone Unknown | Zoning Residential & Commercial |
| School District NA | Middle |
|---|---|
| Elementary | High Champlain Valley UHSD #15 |
| Heat Fuel Gas-Natural | Excluded |
|---|---|
| Heating/Cool None, Hot Water, Baseboard | Negotiable |
| Sewer Public | Parcel Access ROW |
| Water Public | ROW for Other Parcel |
| Water Heater Gas-Natural, Owned | Financing All Financing Options |
| Cable Co | Documents Deed, Property Disclosure |
| Electric Circuit Breaker(s) | Tax ID 759-241-12872 |

† The remarks published on this webpage originate from Listed By David Parsons of RE/MAX North Professionals via the NNEREN IDX Program and do not represent the views and opinions of Coldwell Banker Hickok & Boardman. Coldwell Banker Hickok & Boardman Realty cannot be held responsible for possible violations of copyright resulting from the posting of any data from the NNEREN IDX Program.

 Back to Search Results
Back to Search Results










