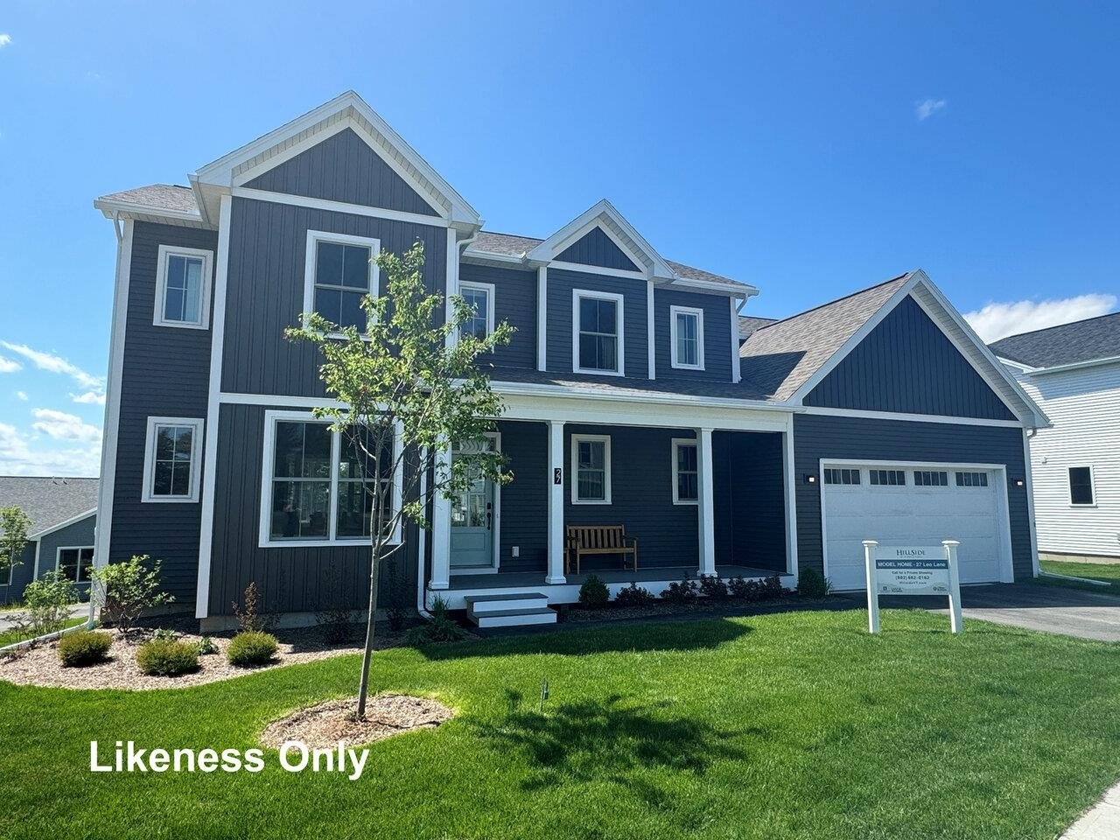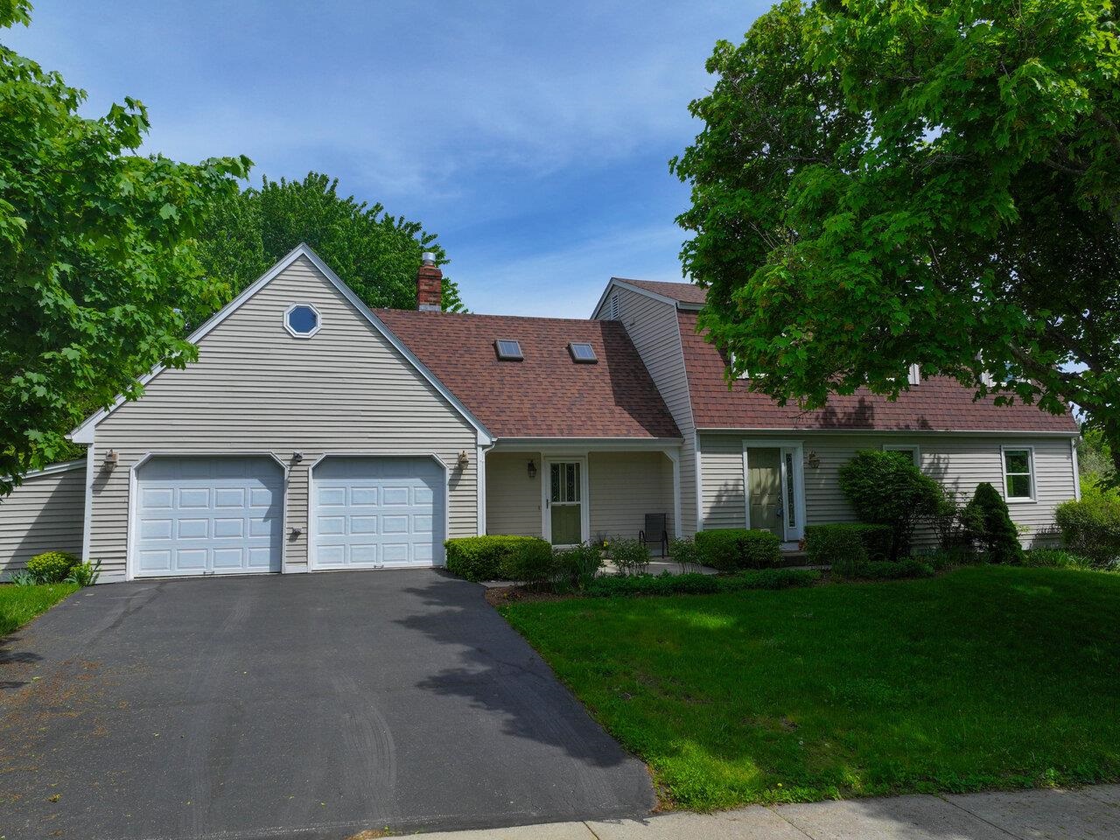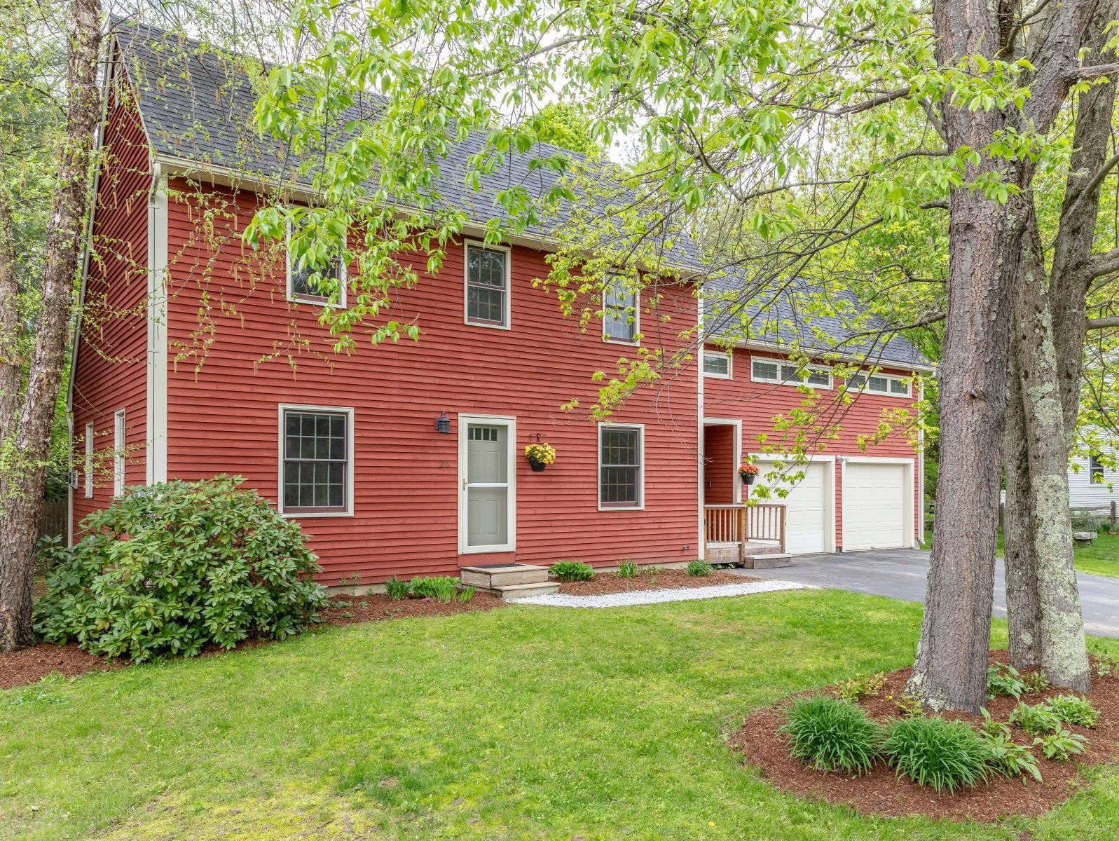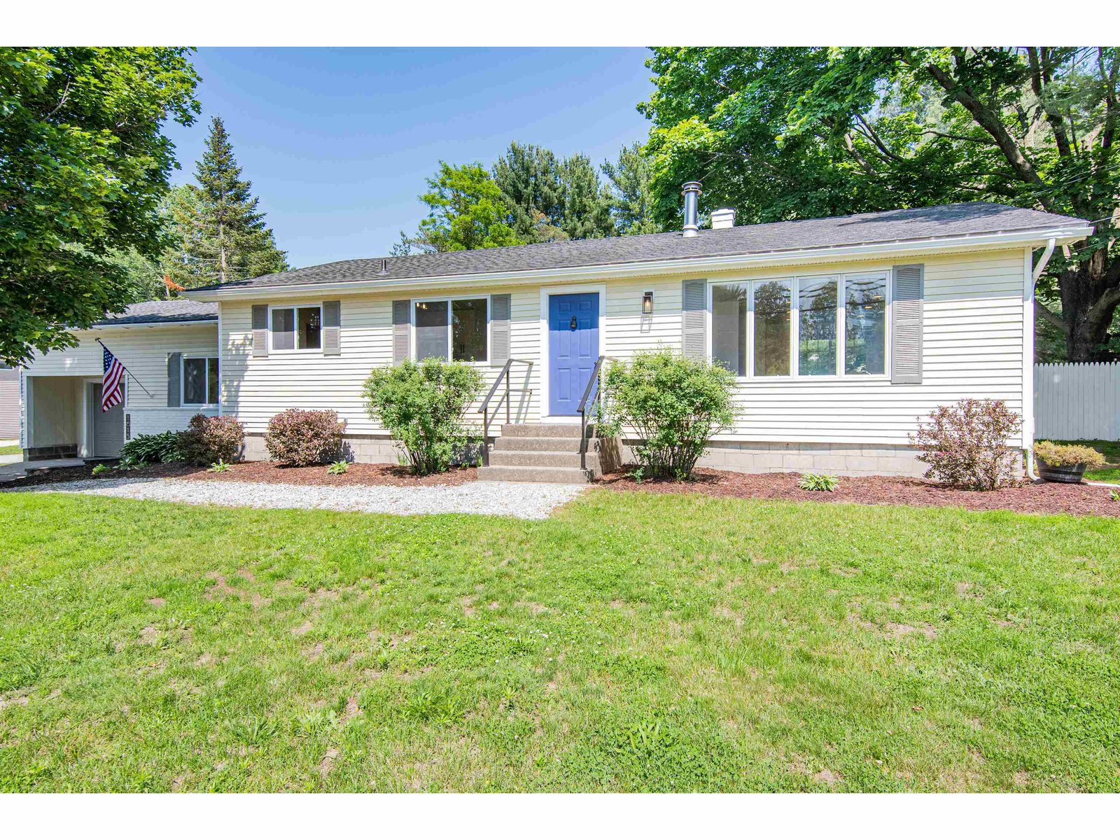Sold Status
$649,000 Sold Price
House Type
4 Beds
3 Baths
3,472 Sqft
Sold By RE/MAX North Professionals
Similar Properties for Sale
Request a Showing or More Info

Call: 802-863-1500
Mortgage Provider
Mortgage Calculator
$
$ Taxes
$ Principal & Interest
$
This calculation is based on a rough estimate. Every person's situation is different. Be sure to consult with a mortgage advisor on your specific needs.
Williston
Welcome to Williston! This is where Contemporary meets Farmhouse. This Ranch-style home has been completely renovated and updated...stripped down to it's studs in most places, the seller has spared no expense when turning this property into the modern and sophisticated one-level living home that has so much to offer. Every square inch of this charming and welcoming home is finished! Guests will be greeted with a massive mudroom that allows for as much storage as it does natural sunlight. The kitchen has state-of-the-art, stainless steel appliances which includes a convention oven with the ability to air-fry, an air-dry dishwasher, side-by-side refrigerator and garbage disposal as well as a beautiful stainless steel farmhouse sink. Updated electrical. Updated plumbing. Each bedroom has the newest electrical outlets for USB-A and USB-C charging ports. With two bedrooms on the main level and two bedrooms downstairs, there is plenty of room for the entire family! The oversized, fenced-in backyard is the perfect area for entertaining ~ with a variety of perennials to include strawberries, lilac bushes and more! Two back-yard sheds provide ample storage possibilities. New furnace in 2021 New septic system in 2022. 5 minutes to Burlington airport, 40 minutes to Stowe and under 2 hours to Montreal, this property simply must be seen! †
Property Location
Property Details
| Sold Price $649,000 | Sold Date Aug 28th, 2023 | |
|---|---|---|
| List Price $649,000 | Total Rooms 13 | List Date Jun 27th, 2023 |
| MLS# 4959001 | Lot Size 0.420 Acres | Taxes $5,394 |
| Type House | Stories 1 | Road Frontage 103 |
| Bedrooms 4 | Style Ranch | Water Frontage |
| Full Bathrooms 1 | Finished 3,472 Sqft | Construction No, Existing |
| 3/4 Bathrooms 2 | Above Grade 1,736 Sqft | Seasonal No |
| Half Bathrooms 0 | Below Grade 1,736 Sqft | Year Built 1960 |
| 1/4 Bathrooms 0 | Garage Size 1 Car | County Chittenden |
| Interior Features |
|---|
| Equipment & Appliances |
| Mudroom 12'6" x 14' 5", 1st Floor | Kitchen - Eat-in 12' x 21' 2", 1st Floor | Living Room 17' 4" x 21' 4", 1st Floor |
|---|---|---|
| Bedroom 14' x 14' 2", 1st Floor | Bath - 3/4 6'3" x 7' 6", 1st Floor | Bath - Full 11' 3" x 4' 11", 1st Floor |
| Bedroom 10' 7" x 14' 11", 1st Floor | Bath - 3/4 5' 6" x 11', Basement | Laundry Room 12' 2" x 18' 2", Basement |
| Bedroom 12' 6" x 13' 4", Basement | Bedroom 12' 1" x 12' 7", Basement | Family Room 12' 6" x 15' 6", Basement |
| Sunroom 15' 3" x 16' 2", 1st Floor |
| ConstructionWood Frame |
|---|
| BasementInterior, Interior Stairs, Concrete, Full, Finished |
| Exterior Features |
| Exterior Vinyl Siding | Disability Features |
|---|---|
| Foundation Block | House Color Yellow |
| Floors | Building Certifications |
| Roof Shingle | HERS Index |
| DirectionsI-89 South to exit 12. Turn left onto VT 2A. Approx 1.5 miles, property on right, shortly past Knight Lane. |
|---|
| Lot Description, Level, Walking Trails, Landscaped, Country Setting, Recreational, Walking Trails |
| Garage & Parking Attached, |
| Road Frontage 103 | Water Access |
|---|---|
| Suitable Use | Water Type |
| Driveway Paved | Water Body |
| Flood Zone Unknown | Zoning Residential |
| School District Williston School District | Middle Williston Central School |
|---|---|
| Elementary Williston Central School | High Champlain Valley UHSD #15 |
| Heat Fuel Gas-Natural | Excluded |
|---|---|
| Heating/Cool None, Baseboard | Negotiable |
| Sewer Private | Parcel Access ROW |
| Water Public | ROW for Other Parcel |
| Water Heater Off Boiler | Financing |
| Cable Co | Documents |
| Electric Circuit Breaker(s) | Tax ID 759-241-13257 |

† The remarks published on this webpage originate from Listed By Mona Branon Lemieux of CENTURY 21 MRC via the NNEREN IDX Program and do not represent the views and opinions of Coldwell Banker Hickok & Boardman. Coldwell Banker Hickok & Boardman Realty cannot be held responsible for possible violations of copyright resulting from the posting of any data from the NNEREN IDX Program.

 Back to Search Results
Back to Search Results










