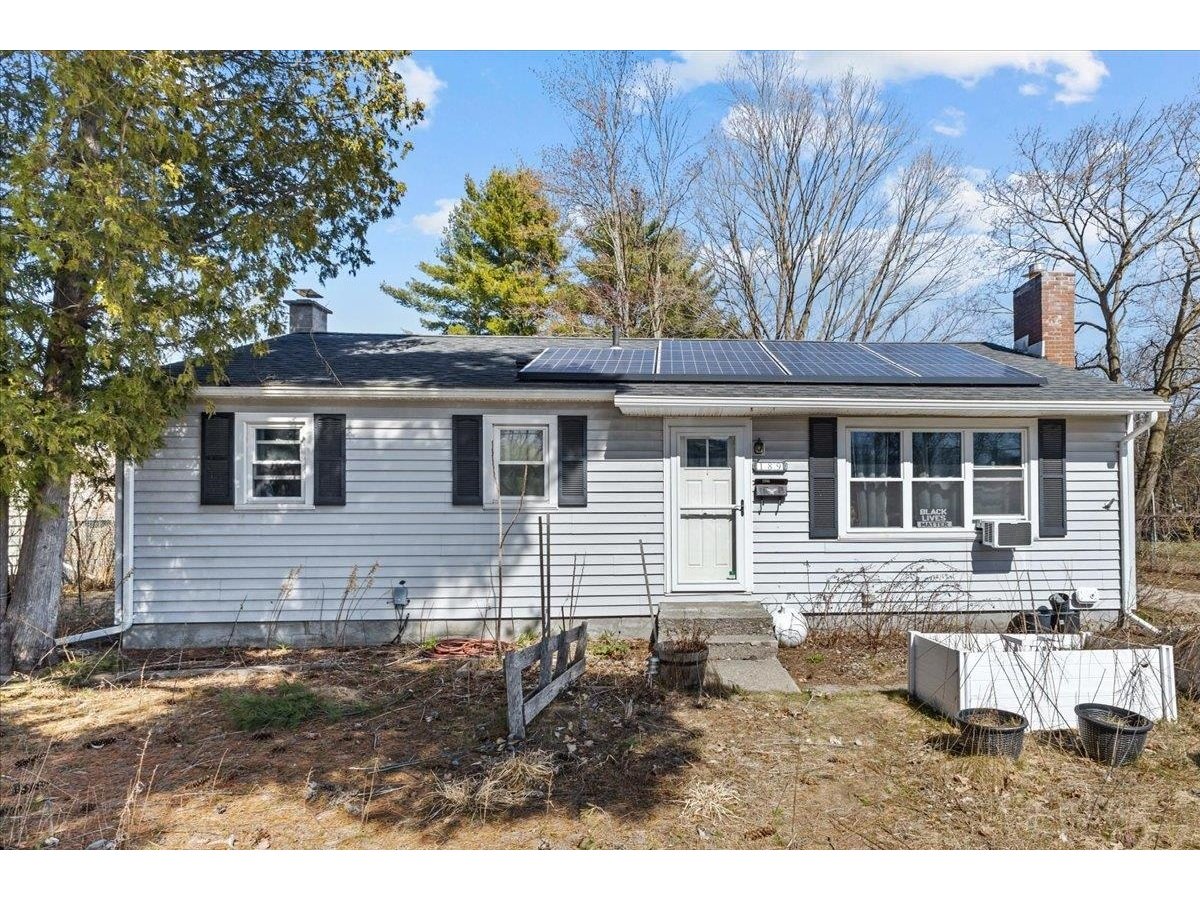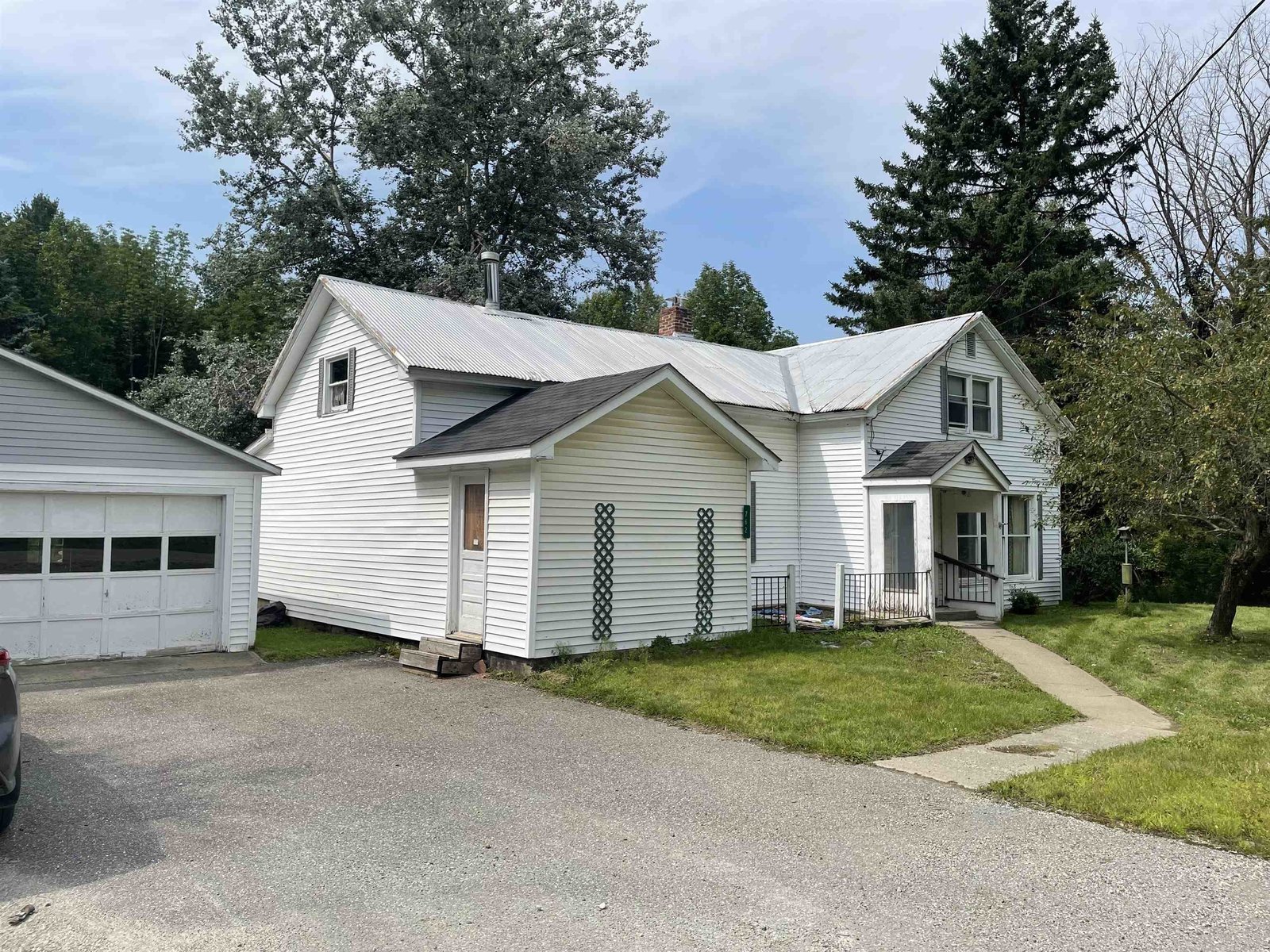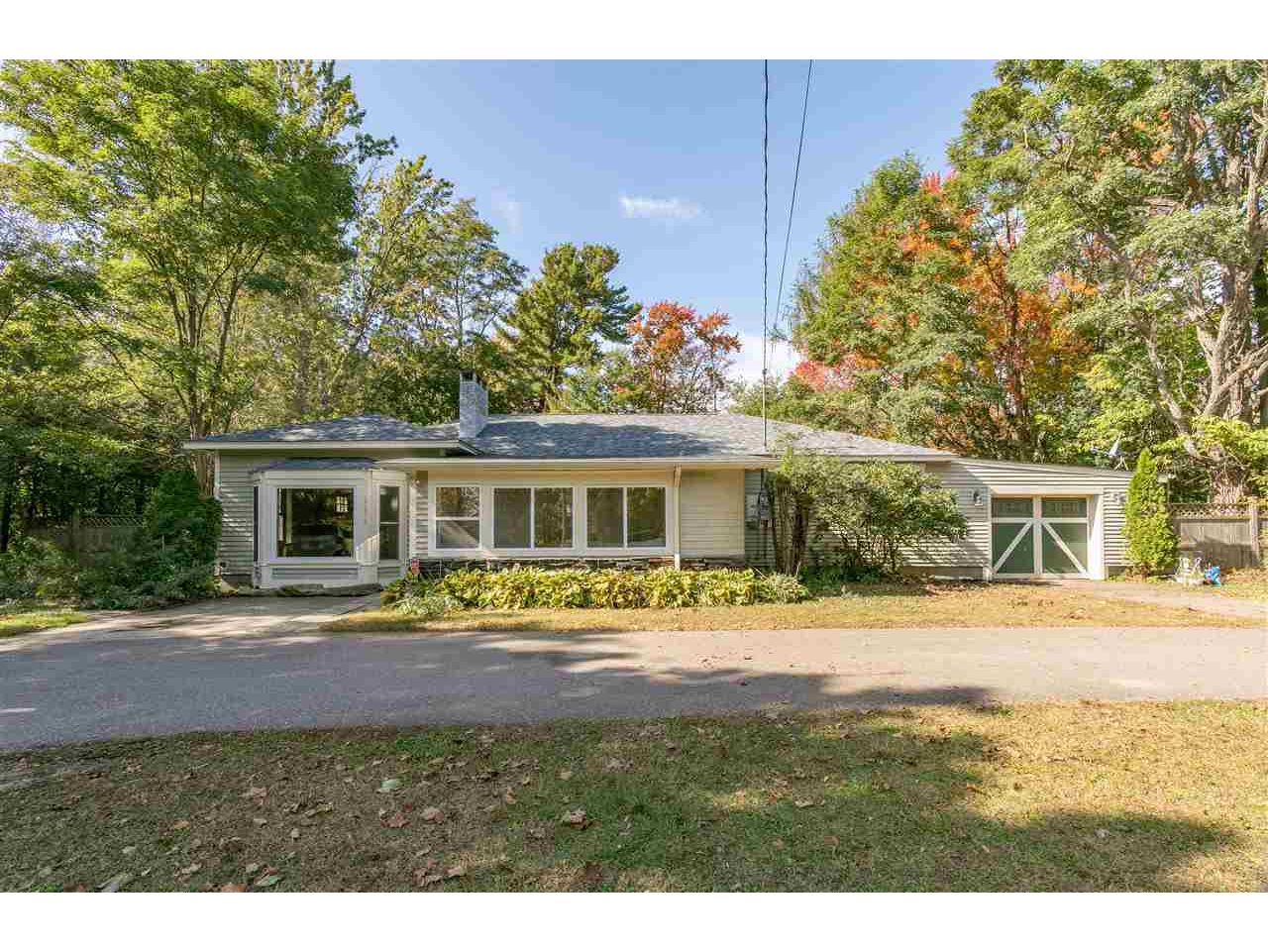Sold Status
$322,500 Sold Price
House Type
3 Beds
3 Baths
1,485 Sqft
Sold By
Similar Properties for Sale
Request a Showing or More Info

Call: 802-863-1500
Mortgage Provider
Mortgage Calculator
$
$ Taxes
$ Principal & Interest
$
This calculation is based on a rough estimate. Every person's situation is different. Be sure to consult with a mortgage advisor on your specific needs.
Williston
Sprawling one level home with 3 bedrooms and 2.5 baths in the heart of Williston. Contractor owned with many valuable updates you'll enjoy, some of which include: electrical, heating, plumbing, roofing, and siding. You'll remark at the fine details and craftsmanship on display throughout. Extensive tile, stone and finish work have been completed which feature an upgraded trim package, custom built-ins, along with tasteful wainscoting and beadboard accents. The highlights of this home go on to include gorgeous hardwood floors, bay window, dual fireplaces, ceiling fans in every room and French doors. You'll adore the beautifully tiled 3 season sunroom complimented with exposed beams and beadboard ceiling. From your kitchen a sliding glass door leads to a large deck and private backyard. A dry basement with tons of storage and functional capabilities comes equipped with a walk-up to one car garage. Two curb cuts allow for easy access. Bonus: Excellent exposure for potential in- home business, great proximity to Taft Corners and I-89. †
Property Location
Property Details
| Sold Price $322,500 | Sold Date Apr 24th, 2020 | |
|---|---|---|
| List Price $329,500 | Total Rooms 6 | List Date Oct 14th, 2019 |
| MLS# 4781334 | Lot Size 0.450 Acres | Taxes $4,801 |
| Type House | Stories 1 | Road Frontage 116 |
| Bedrooms 3 | Style Ranch | Water Frontage |
| Full Bathrooms 2 | Finished 1,485 Sqft | Construction No, Existing |
| 3/4 Bathrooms 0 | Above Grade 1,485 Sqft | Seasonal No |
| Half Bathrooms 1 | Below Grade 0 Sqft | Year Built 1954 |
| 1/4 Bathrooms 0 | Garage Size 1 Car | County Chittenden |
| Interior FeaturesCeiling Fan, Fireplace - Wood |
|---|
| Equipment & AppliancesRefrigerator, Dishwasher, Exhaust Hood, Stove - Electric, , Forced Air |
| Living Room 19x14, 1st Floor | Kitchen 13x14, 1st Floor | Dining Room 13x15, 1st Floor |
|---|---|---|
| Primary Bedroom 15x12, 1st Floor | Bedroom 12.5x12, 1st Floor | Bedroom 11x9, 1st Floor |
| Sunroom 13x19, 1st Floor |
| ConstructionWood Frame |
|---|
| BasementInterior, Unfinished |
| Exterior FeaturesDeck |
| Exterior Clapboard | Disability Features |
|---|---|
| Foundation Concrete, Block | House Color |
| Floors Tile, Hardwood | Building Certifications |
| Roof Shingle-Architectural | HERS Index |
| Directions |
|---|
| Lot DescriptionNo, Landscaped |
| Garage & Parking Attached, |
| Road Frontage 116 | Water Access |
|---|---|
| Suitable Use | Water Type |
| Driveway Paved | Water Body |
| Flood Zone No | Zoning RZD |
| School District Williston School District | Middle |
|---|---|
| Elementary | High |
| Heat Fuel Gas-Natural | Excluded |
|---|---|
| Heating/Cool None | Negotiable |
| Sewer Septic | Parcel Access ROW |
| Water Public | ROW for Other Parcel |
| Water Heater Electric | Financing |
| Cable Co XFINITY | Documents |
| Electric Circuit Breaker(s) | Tax ID 759-241-10870 |

† The remarks published on this webpage originate from Listed By William Kell of Kell and Company via the NNEREN IDX Program and do not represent the views and opinions of Coldwell Banker Hickok & Boardman. Coldwell Banker Hickok & Boardman Realty cannot be held responsible for possible violations of copyright resulting from the posting of any data from the NNEREN IDX Program.

 Back to Search Results
Back to Search Results










