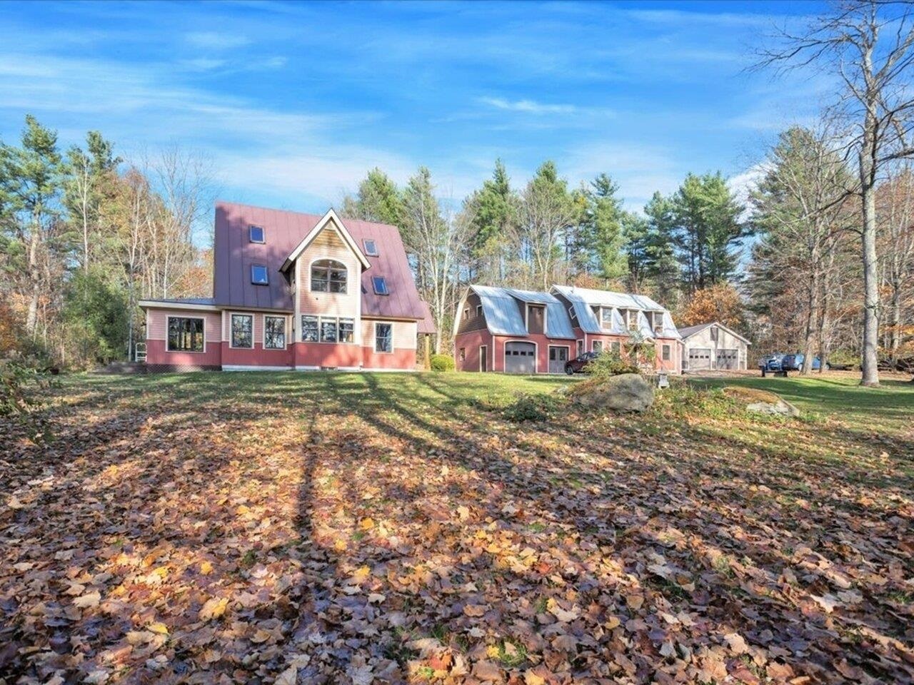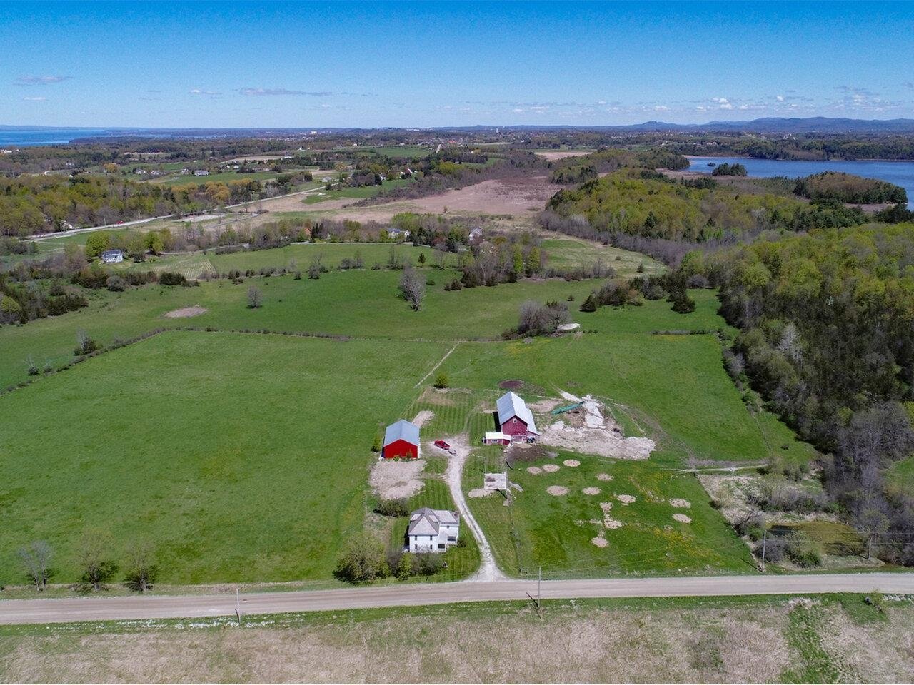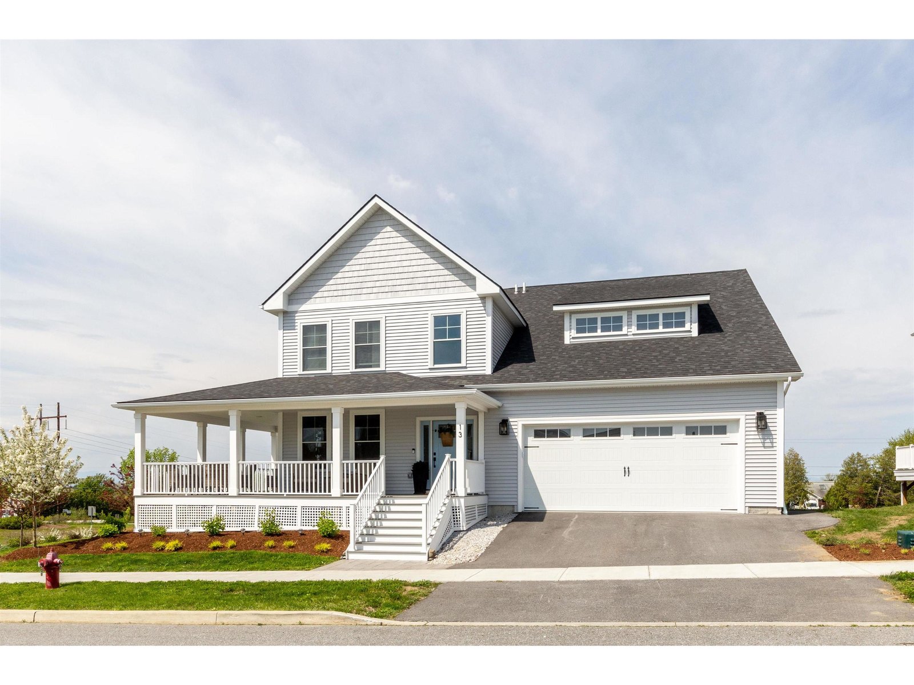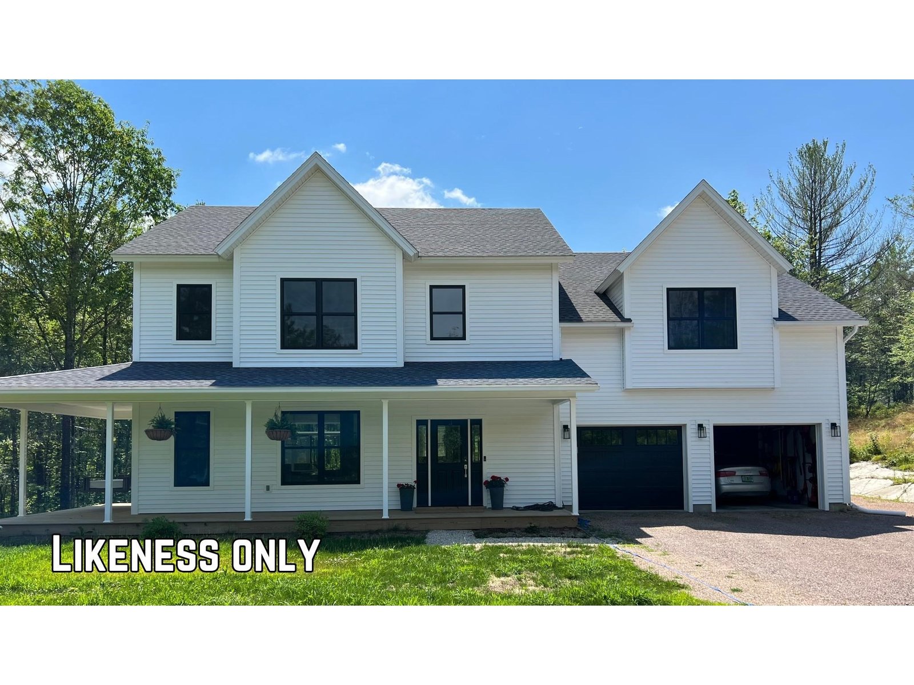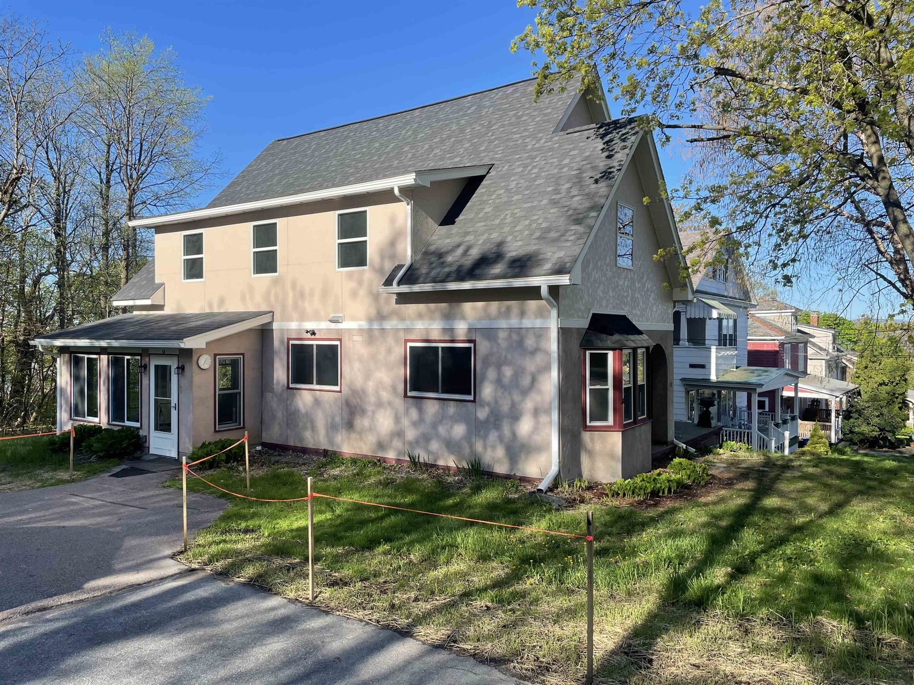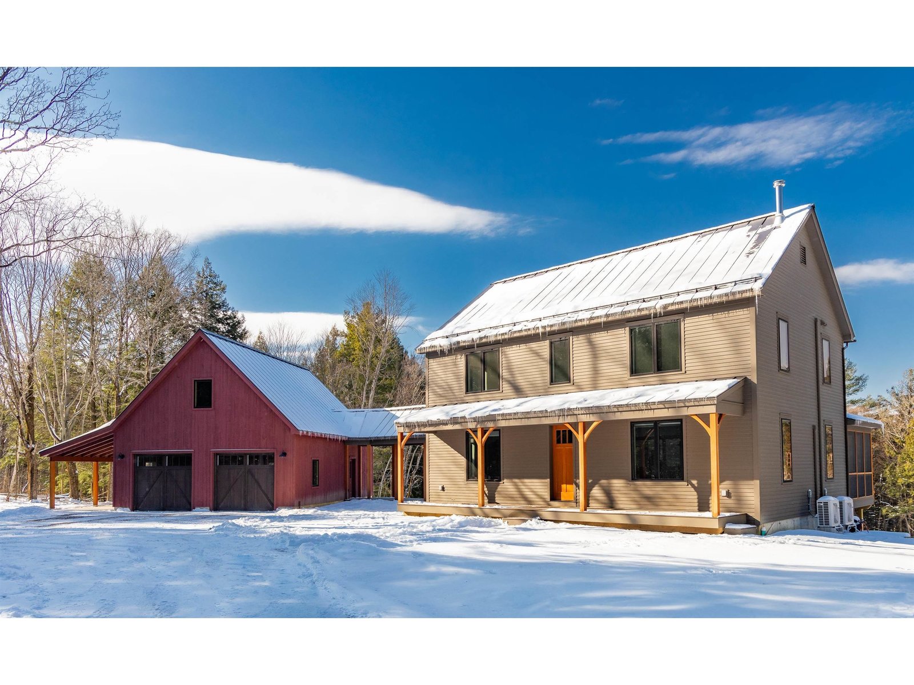Sold Status
$1,650,000 Sold Price
House Type
3 Beds
3 Baths
3,010 Sqft
Sold By Pursuit Real Estate
Similar Properties for Sale
Request a Showing or More Info

Call: 802-863-1500
Mortgage Provider
Mortgage Calculator
$
$ Taxes
$ Principal & Interest
$
This calculation is based on a rough estimate. Every person's situation is different. Be sure to consult with a mortgage advisor on your specific needs.
Williston
Privacy, quality newer construction and great location - what more could you ask for? 222 LaCasse Lane is located on a cul-de-sac on a beautiful 21-acre wooded lot within a mile of I-89,shopping and restaurants in Williston. Built in 2022, the contemporary 3,000 sf, 2-story, 3 bedroom, 3 bath, energy efficient farmhouse enjoys a light-filled open floor plan, designed and constructed by Huntington Homes, known for their attention to detail and use of quality materials. First floor features include a chef's kitchen with center island, an open dining area with sliding glass doors to the screened porch and wrap around rear deck, a mudroom, open living room with wood stove, and a bonus room which could be a fourth bedroom allowing an aging in place scenario along with the adjacent 3/4 bath. Upstairs is the primary suite with 3/4 bath, and two additional bedrooms with a full bath. The finished lower level walkout includes a family room, play area, laundry and plenty of storage. The entire house is heated and cooled by energy efficient heat pumps and all windows are Marvin triple pane. There is a detached 2-story, 2-car garage connected to the main house via a breezeway and includes a Tesla EV charger and covered storage. The surrounding mature hardwood forest is part of the wildlife corridor to Brownell Mountain and includes well-maintained, marked trails for hiking, skiing and snowshoeing. All in, 222 LaCasse Lane has what it takes to fully enjoy the Vermont lifestyle. †
Property Location
Property Details
| Sold Price $1,650,000 | Sold Date Apr 26th, 2024 | |
|---|---|---|
| List Price $1,395,000 | Total Rooms 9 | List Date Mar 6th, 2024 |
| MLS# 4987037 | Lot Size 21.000 Acres | Taxes $11,953 |
| Type House | Stories 2 | Road Frontage |
| Bedrooms 3 | Style | Water Frontage |
| Full Bathrooms 1 | Finished 3,010 Sqft | Construction No, Existing |
| 3/4 Bathrooms 2 | Above Grade 3,010 Sqft | Seasonal No |
| Half Bathrooms 0 | Below Grade 0 Sqft | Year Built 2022 |
| 1/4 Bathrooms 0 | Garage Size 2 Car | County Chittenden |
| Interior FeaturesDining Area, Draperies, Home Theatre Wiring, Kitchen Island, Kitchen/Dining, Living/Dining, Primary BR w/ BA, Natural Light, Natural Woodwork, Walk-in Closet, Programmable Thermostat, Laundry - Basement |
|---|
| Equipment & AppliancesWasher, Dishwasher, Disposal, Dryer, Wall Oven, Freezer, Refrigerator, Washer, Cooktop - Induction, Water Heater - Heat Pump, Mini Split, Smoke Detector |
| Construction |
|---|
| BasementWalkout, Climate Controlled, Partial, Daylight, Interior Stairs, Stairs - Interior, Walkout |
| Exterior FeaturesDeck, Porch - Covered, Porch - Screened, Storage, Windows - Triple Pane |
| Exterior | Disability Features 1st Floor 3 ft Doors, 1st Floor 3/4 Bathrm, 1st Floor Hrd Surfce Flr, Hard Surface Flooring |
|---|---|
| Foundation Poured Concrete | House Color Tan |
| Floors Tile, Manufactured, Ceramic Tile, Hardwood | Building Certifications |
| Roof Standing Seam, Metal | HERS Index |
| DirectionsFrom Van Sicklen and South Brownell intersection, go up Walker Hill Road. Right on LaCasse Lane, property at end. |
|---|
| Lot DescriptionYes, Cul-De-Sac, Rural Setting, Near Shopping, Near Skiing, Rural |
| Garage & Parking Auto Open, Storage Above, Garage, EV Charging Station(s), Detached |
| Road Frontage | Water Access |
|---|---|
| Suitable Use | Water Type |
| Driveway Crushed/Stone | Water Body |
| Flood Zone No | Zoning Residential |
| School District Williston School District | Middle Williston Central School |
|---|---|
| Elementary Williston Central School | High Champlain Valley UHSD #15 |
| Heat Fuel Electric, Wood | Excluded |
|---|---|
| Heating/Cool Stove-Wood, Heat Pump, Electric, Baseboard | Negotiable Other |
| Sewer Septic | Parcel Access ROW |
| Water | ROW for Other Parcel |
| Water Heater | Financing |
| Cable Co | Documents Property Disclosure, Deed, Deed, Property Disclosure |
| Electric 200 Amp, Underground | Tax ID 759-241-12308 |

† The remarks published on this webpage originate from Listed By Averill Cook of LandVest, Inc-Burlington via the NNEREN IDX Program and do not represent the views and opinions of Coldwell Banker Hickok & Boardman. Coldwell Banker Hickok & Boardman Realty cannot be held responsible for possible violations of copyright resulting from the posting of any data from the NNEREN IDX Program.

 Back to Search Results
Back to Search Results