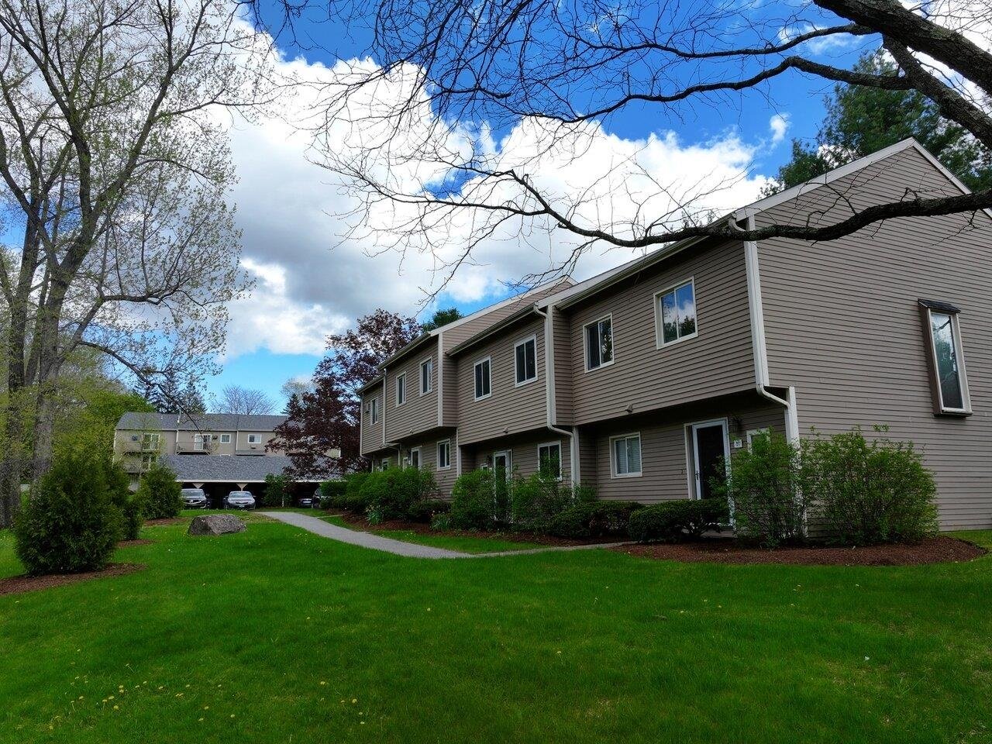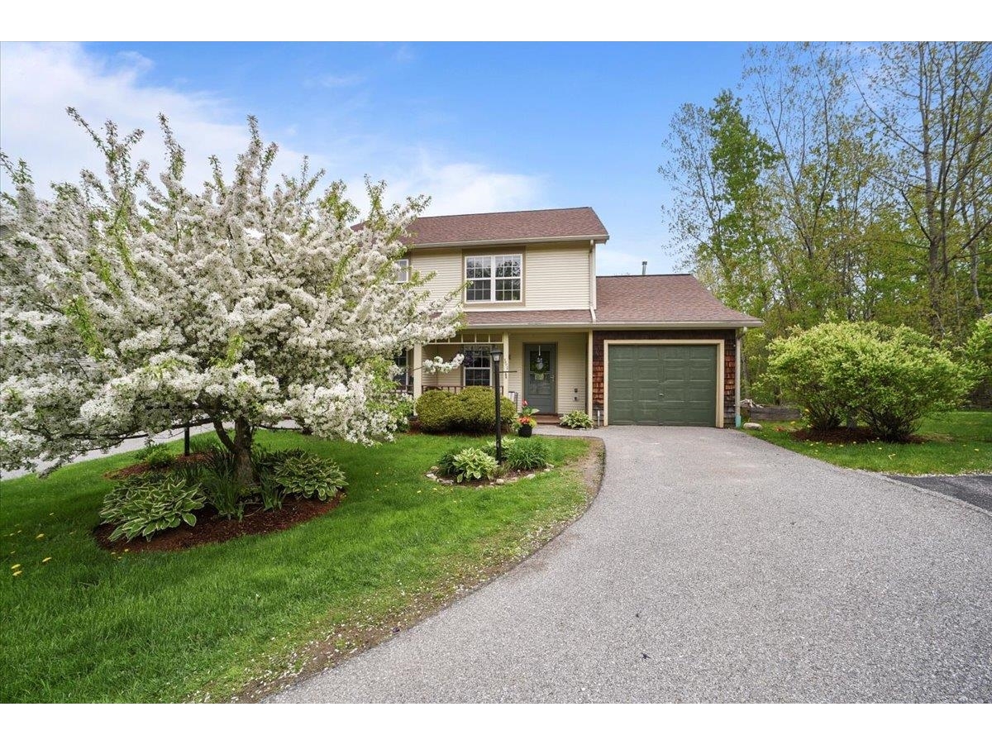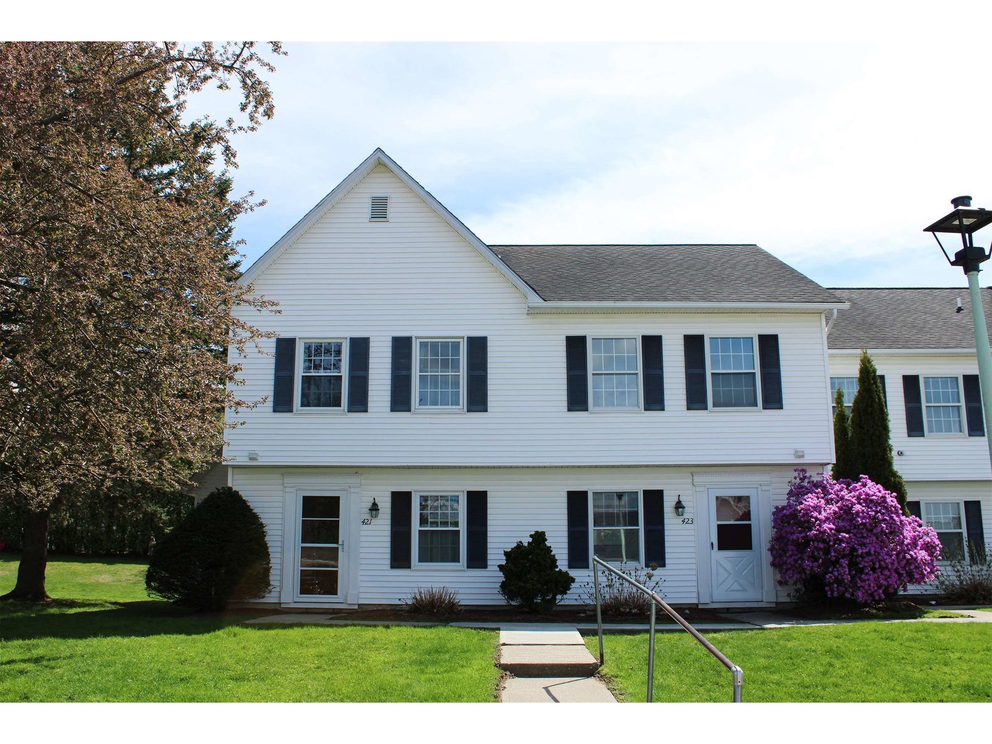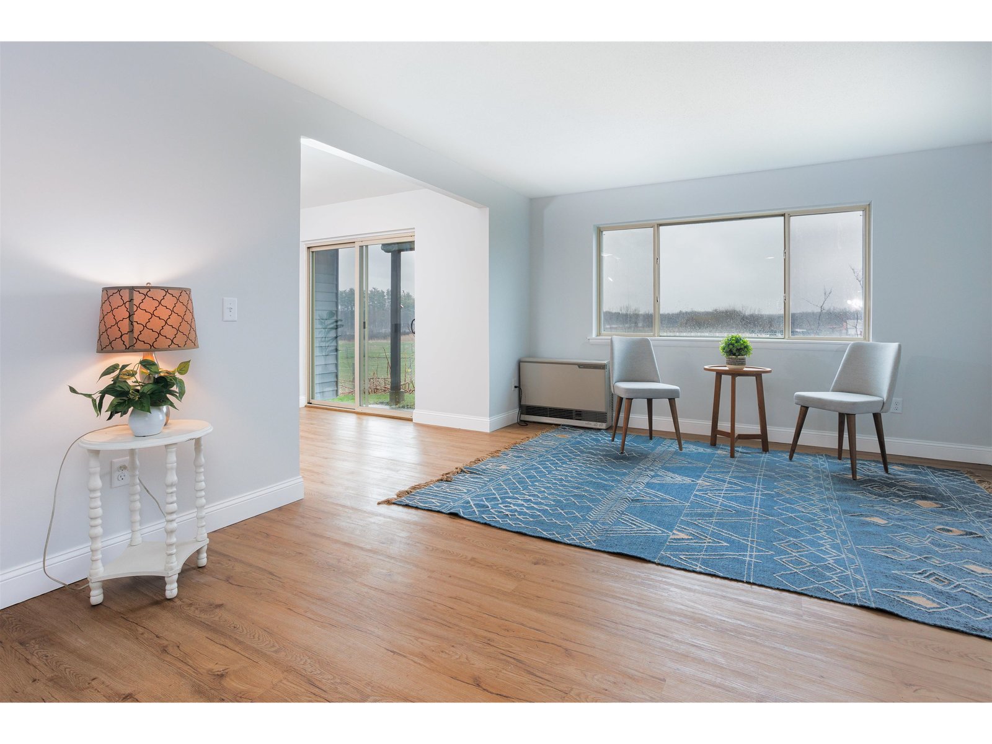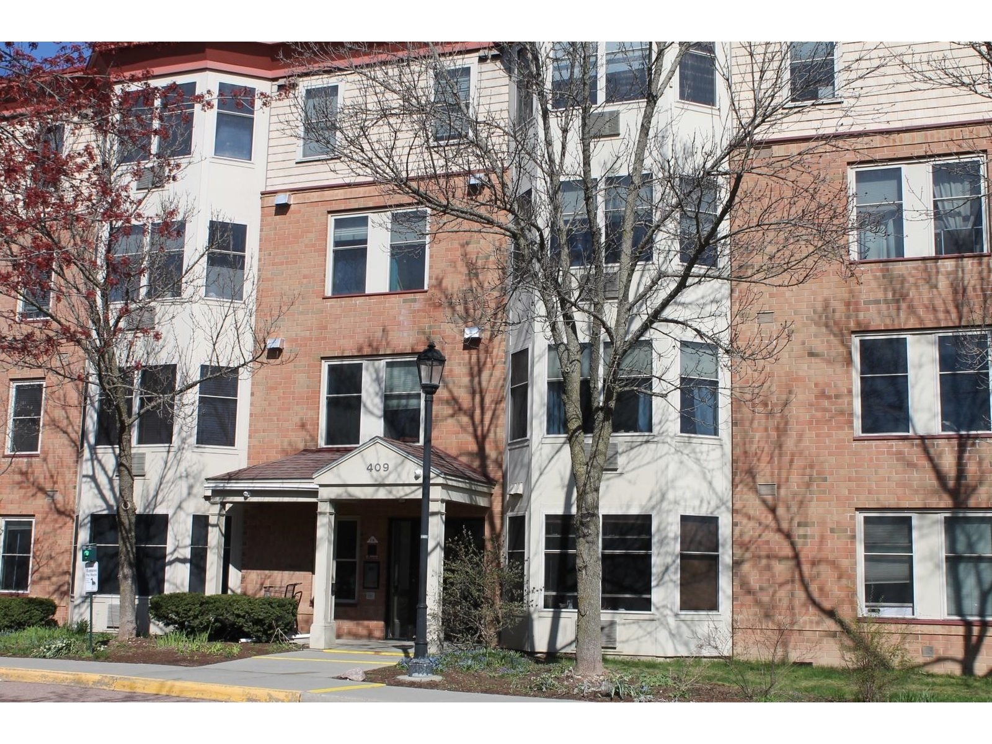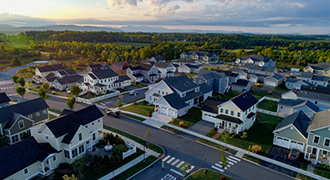Sold Status
$290,000 Sold Price
Condo Type
2 Beds
2 Baths
1,376 Sqft
Sold By Snyder Group, Inc.
Similar Properties for Sale
Request a Showing or More Info

Call: 802-863-1500
Mortgage Provider
Mortgage Calculator
$
$ Taxes
$ Principal & Interest
$
This calculation is based on a rough estimate. Every person's situation is different. Be sure to consult with a mortgage advisor on your specific needs.
Williston
This brand new home includes an attached garage with direct, private entrance, open floor plan with two bedrooms, two baths, well appointed kitchen with granite countertops and stainless steel appliances. All the living space is on one floor. Lots of community amenities including pool , community building, tennis courts, and open spaces. Please visit to tour these new condominiums. Available for Immediate occupancy.... †
Property Location
Property Details
| Sold Price $290,000 | Sold Date Mar 22nd, 2017 | |
|---|---|---|
| List Price $290,000 | Total Rooms 7 | List Date Apr 19th, 2016 |
| MLS# 4483858 | Lot Size Acres | Taxes $6,174 |
| Type Condo | Stories 1 | Road Frontage 40 |
| Bedrooms 2 | Style Flat | Water Frontage |
| Full Bathrooms 2 | Finished 1,376 Sqft | Construction Yes, New Construction |
| 3/4 Bathrooms 0 | Above Grade 1,376 Sqft | Seasonal No |
| Half Bathrooms 0 | Below Grade 0 Sqft | Year Built |
| 1/4 Bathrooms 0 | Garage Size 1 Car | County Chittenden |
| Interior FeaturesKitchen Island, Security Doors |
|---|
| Equipment & AppliancesRange-Electric, Refrigerator, Dishwasher, Disposal, Microwave, , Smoke Detector, CO Detector |
| Association Finney Crossing Condomini | Amenities Club House | Monthly Dues $225 |
|---|
| ConstructionWood Frame, Green Feature See Remarks |
|---|
| Basement, Slab |
| Exterior FeaturesTrash, Deck |
| Exterior Cement | Disability Features |
|---|---|
| Foundation Slab w/Frst Wall | House Color |
| Floors Vinyl, Carpet, Laminate | Building Certifications |
| Roof Shingle-Architectural | HERS Index |
| DirectionsAt Taft Corners proceed east on Route 2. Take left onto Zephyr Road, continue on road to the home on right. |
|---|
| Lot Description, Condo Development |
| Garage & Parking Attached, , 2 Parking Spaces, Assigned |
| Road Frontage 40 | Water Access |
|---|---|
| Suitable Use | Water Type |
| Driveway Common/Shared | Water Body |
| Flood Zone No | Zoning Taft Corners |
| School District Williston School District | Middle Williston Central School |
|---|---|
| Elementary Williston Central School | High Champlain Valley UHSD #15 |
| Heat Fuel Gas-Natural | Excluded |
|---|---|
| Heating/Cool Baseboard | Negotiable |
| Sewer Public | Parcel Access ROW |
| Water Public | ROW for Other Parcel |
| Water Heater Owned, Gas-Natural | Financing |
| Cable Co | Documents Association Docs, Town Permit, Certificate CC/CO, Deed, Survey, Home Energy Rating Cert., Public Offering, Town Permit |
| Electric 100 Amp | Tax ID 759-241-14202 |

† The remarks published on this webpage originate from Listed By Ron Montalbano of Snyder Group, Inc. via the NNEREN IDX Program and do not represent the views and opinions of Coldwell Banker Hickok & Boardman. Coldwell Banker Hickok & Boardman Realty cannot be held responsible for possible violations of copyright resulting from the posting of any data from the NNEREN IDX Program.

 Back to Search Results
Back to Search Results