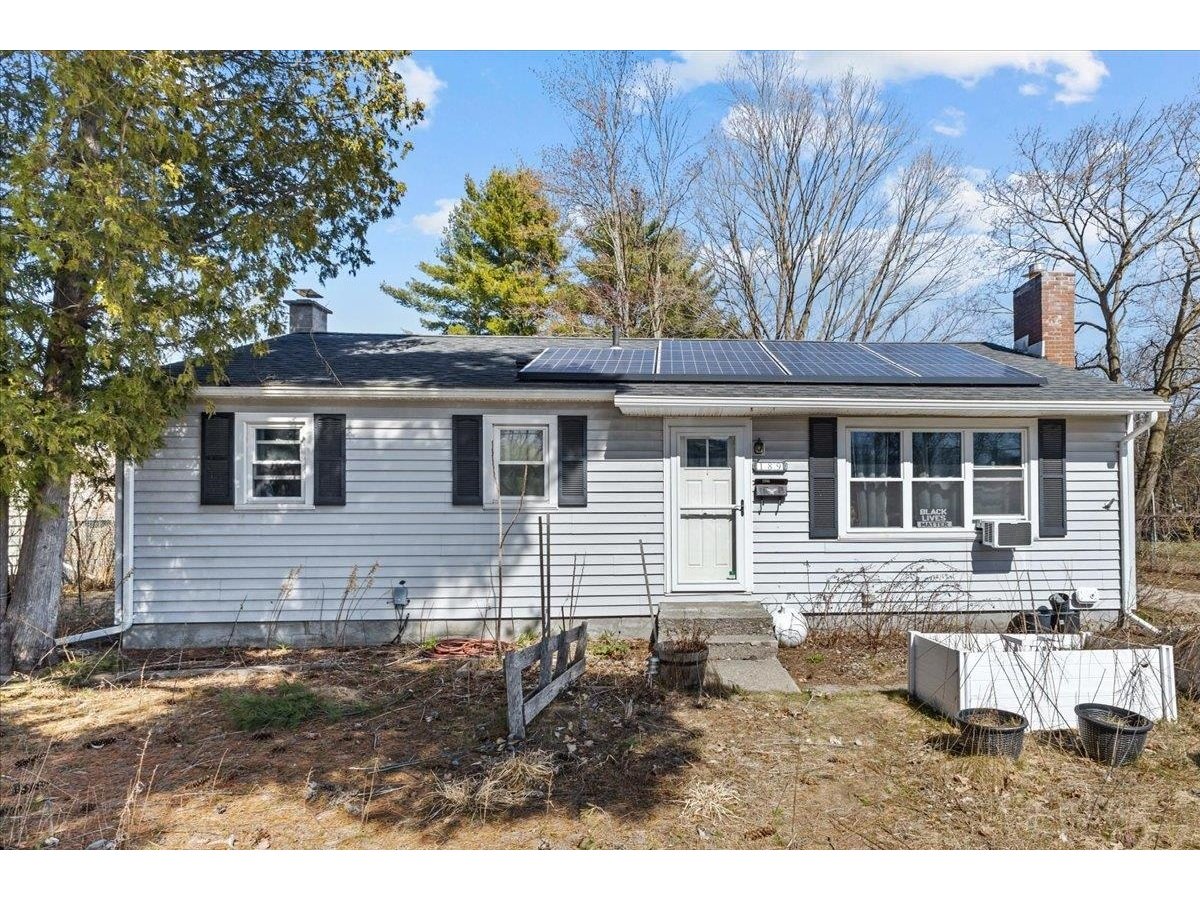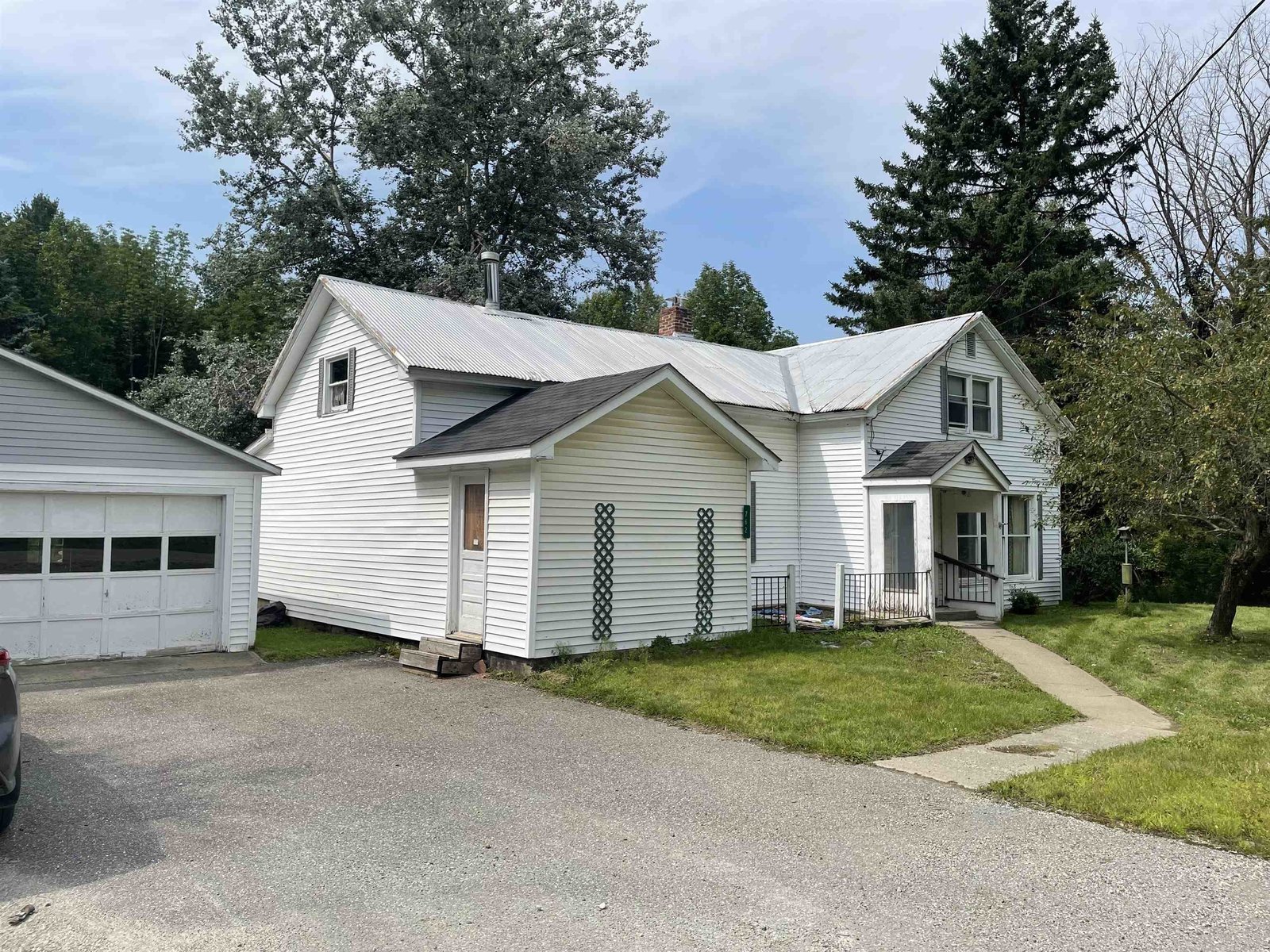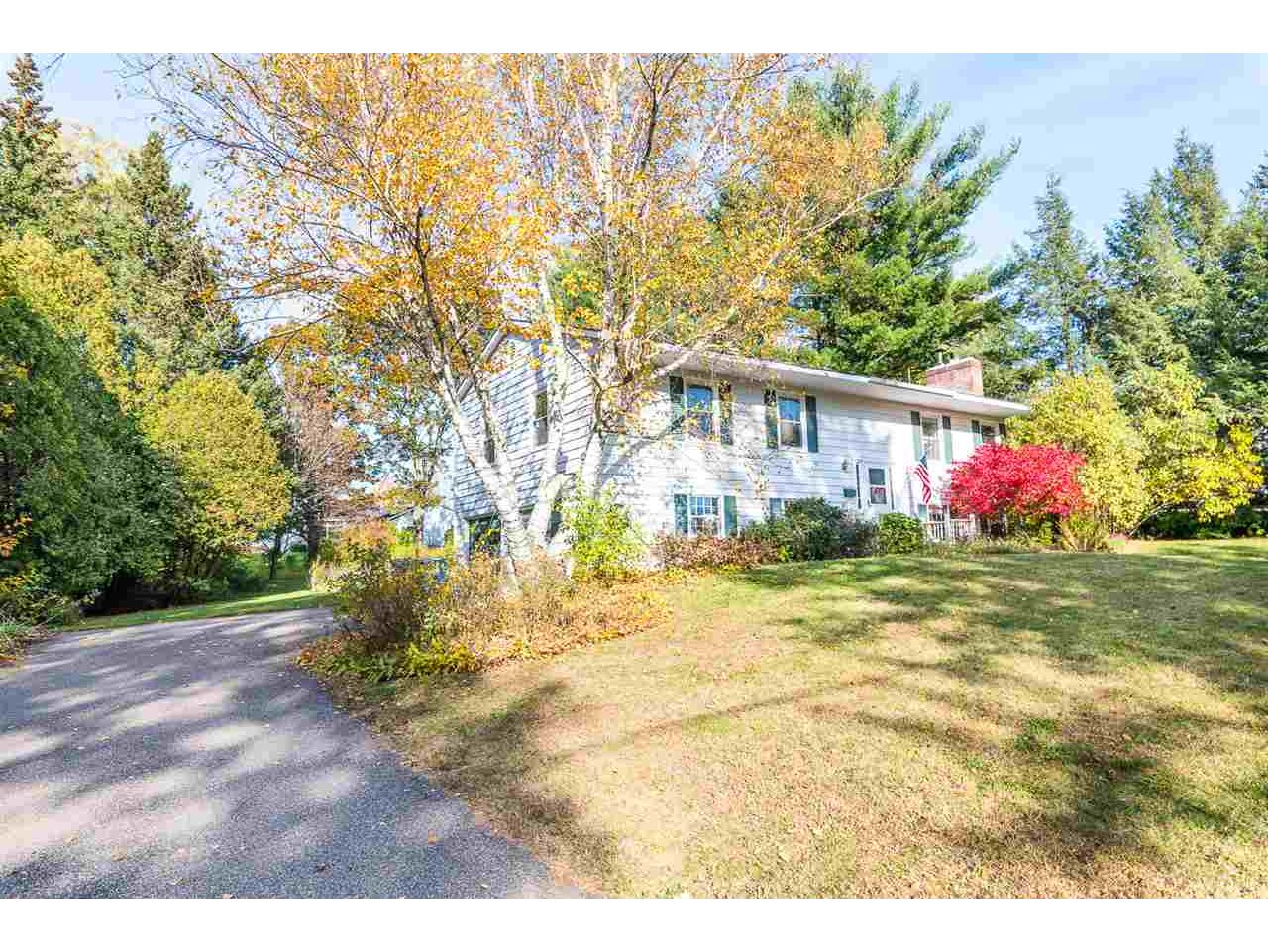Sold Status
$356,000 Sold Price
House Type
3 Beds
3 Baths
2,054 Sqft
Sold By Polli Properties
Similar Properties for Sale
Request a Showing or More Info

Call: 802-863-1500
Mortgage Provider
Mortgage Calculator
$
$ Taxes
$ Principal & Interest
$
This calculation is based on a rough estimate. Every person's situation is different. Be sure to consult with a mortgage advisor on your specific needs.
Williston
Don't miss this beautifully maintained three-bedroom, three bathroom raised ranch in super convenient Williston neighborhood! This sunlit home offers hardwood flooring throughout most of the main level, a master bedroom with private bath, living room with fireplace, an open kitchen equipped with beautiful maple cabinetry, granite countertops, new stove and dishwasher along with a fantastic 4-5 stool breakfast bar! You'll love the spacious dining area overlooking the expansive back deck – perfect for relaxing and enjoying the changing Vermont seasons. The lower level includes a spacious finished family room with woodstove and a 2-car garage with storage space. There is also an added bonus room, perfect for an office or exercise area as well as a convenient laundry room that also connects to a 3/4 bath. Other updates in recent years include new roof, new sliding glass door, many new windows, new carpeting, Nest learning thermostats and more! This wonderful home is situated on a gorgeous .40 acre lot with mature gardens, close to exceptional schools, parks, dining, shopping, entertainment and much more! †
Property Location
Property Details
| Sold Price $356,000 | Sold Date Nov 15th, 2019 | |
|---|---|---|
| List Price $349,900 | Total Rooms 6 | List Date Oct 24th, 2019 |
| MLS# 4782859 | Lot Size 0.400 Acres | Taxes $4,882 |
| Type House | Stories 2 | Road Frontage 118 |
| Bedrooms 3 | Style Raised Ranch | Water Frontage |
| Full Bathrooms 1 | Finished 2,054 Sqft | Construction No, Existing |
| 3/4 Bathrooms 1 | Above Grade 1,300 Sqft | Seasonal No |
| Half Bathrooms 1 | Below Grade 754 Sqft | Year Built 1966 |
| 1/4 Bathrooms 0 | Garage Size 2 Car | County Chittenden |
| Interior FeaturesAttic, Fireplace - Wood, Fireplaces - 2, Primary BR w/ BA |
|---|
| Equipment & AppliancesRefrigerator, Washer, Range-Electric, Dishwasher, Disposal, Exhaust Hood, Dryer, Dehumidifier, Wood Stove |
| Kitchen 11.6 x 13.6, 1st Floor | Dining Room 11.5 x 12, 1st Floor | Living Room 18.6 x 14, 1st Floor |
|---|---|---|
| Family Room 14 x 18.6, Basement | Primary Bedroom 11.6 x 14.6, 1st Floor | Bedroom 10 x 14, 1st Floor |
| Bedroom 10 x 10.6, 1st Floor | Office/Study 11.6 x 12, Basement |
| ConstructionWood Frame |
|---|
| BasementInterior, Finished, Climate Controlled, Interior Stairs, Daylight, Storage Space |
| Exterior FeaturesDeck |
| Exterior Clapboard | Disability Features |
|---|---|
| Foundation Block | House Color White |
| Floors Vinyl, Tile, Carpet, Slate/Stone, Hardwood, Laminate | Building Certifications |
| Roof Shingle-Asphalt | HERS Index |
| DirectionsEasy access from I-89, Williston, Essex, etc. From Rte 2A, turn onto Hillside Dr, then right onto Sundown Dr. Destination on the right. |
|---|
| Lot Description, Subdivision, Near Bus/Shuttle |
| Garage & Parking Under, Direct Entry, 2 Parking Spaces, Driveway |
| Road Frontage 118 | Water Access |
|---|---|
| Suitable Use | Water Type |
| Driveway Paved | Water Body |
| Flood Zone No | Zoning Residential |
| School District Williston School District | Middle Williston Central School |
|---|---|
| Elementary Allen Brook Elementary School | High Champlain Valley UHSD #15 |
| Heat Fuel Gas-Natural | Excluded |
|---|---|
| Heating/Cool None, Multi Zone, Baseboard, Hot Water, Rented Burner | Negotiable |
| Sewer Public | Parcel Access ROW |
| Water Public | ROW for Other Parcel |
| Water Heater Gas-Natural, Off Boiler | Financing |
| Cable Co | Documents |
| Electric 220 Plug, Circuit Breaker(s) | Tax ID 759-241-11559 |

† The remarks published on this webpage originate from Listed By Flex Realty Group of Flex Realty via the NNEREN IDX Program and do not represent the views and opinions of Coldwell Banker Hickok & Boardman. Coldwell Banker Hickok & Boardman Realty cannot be held responsible for possible violations of copyright resulting from the posting of any data from the NNEREN IDX Program.

 Back to Search Results
Back to Search Results










