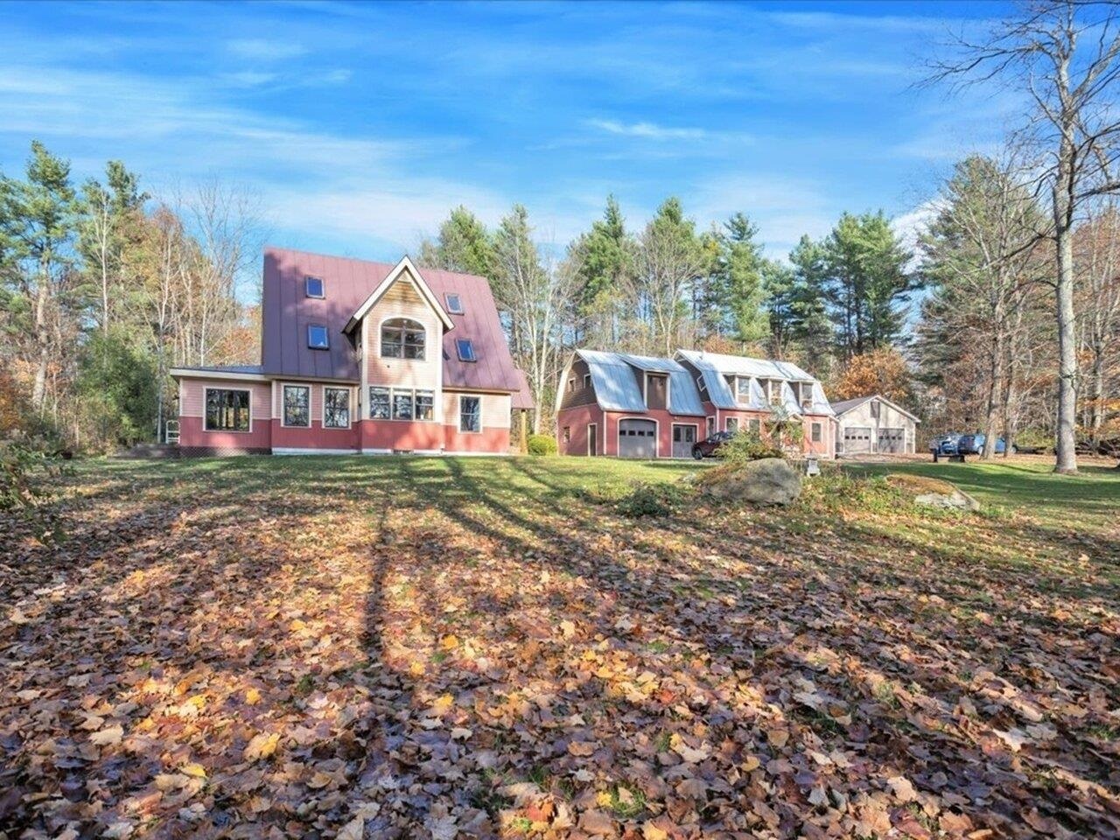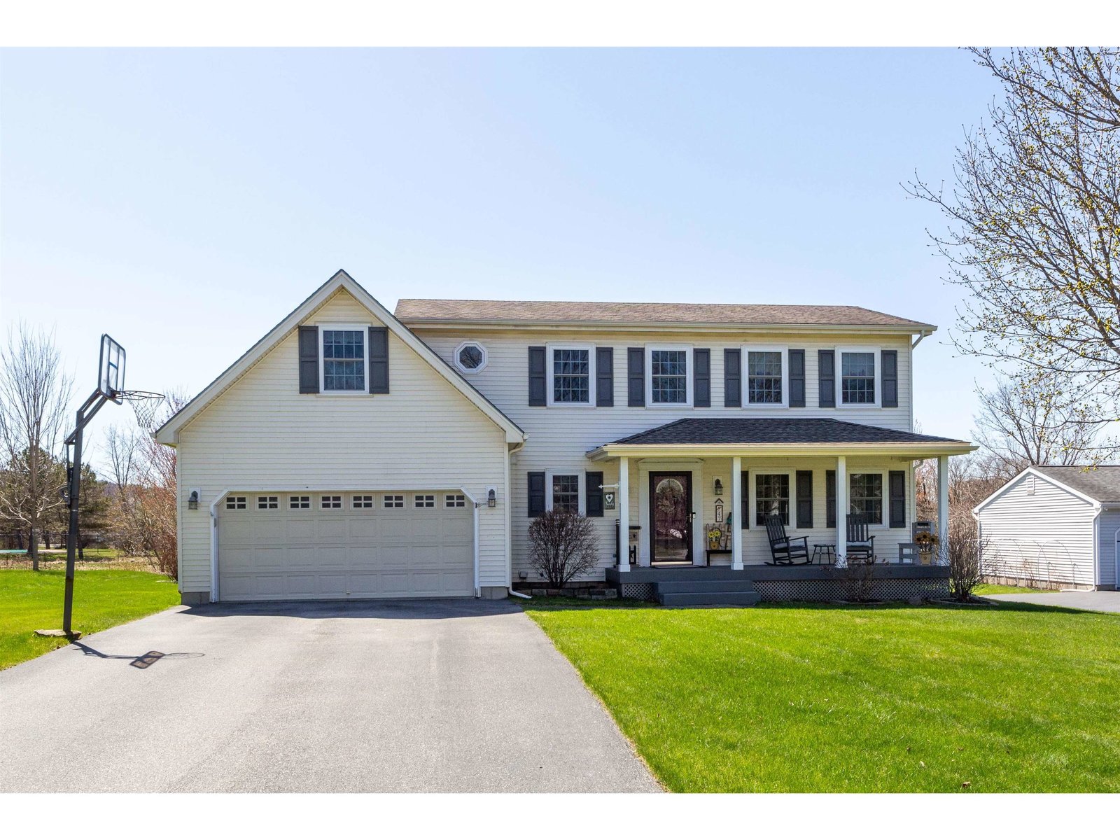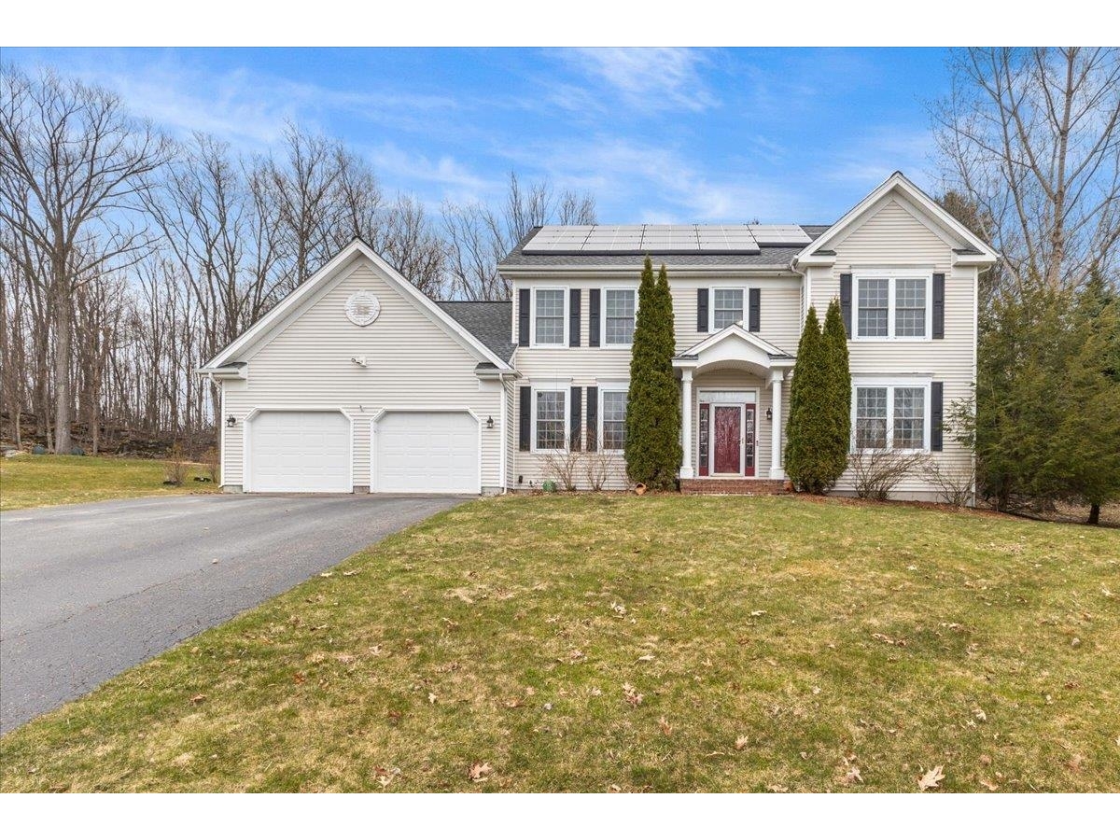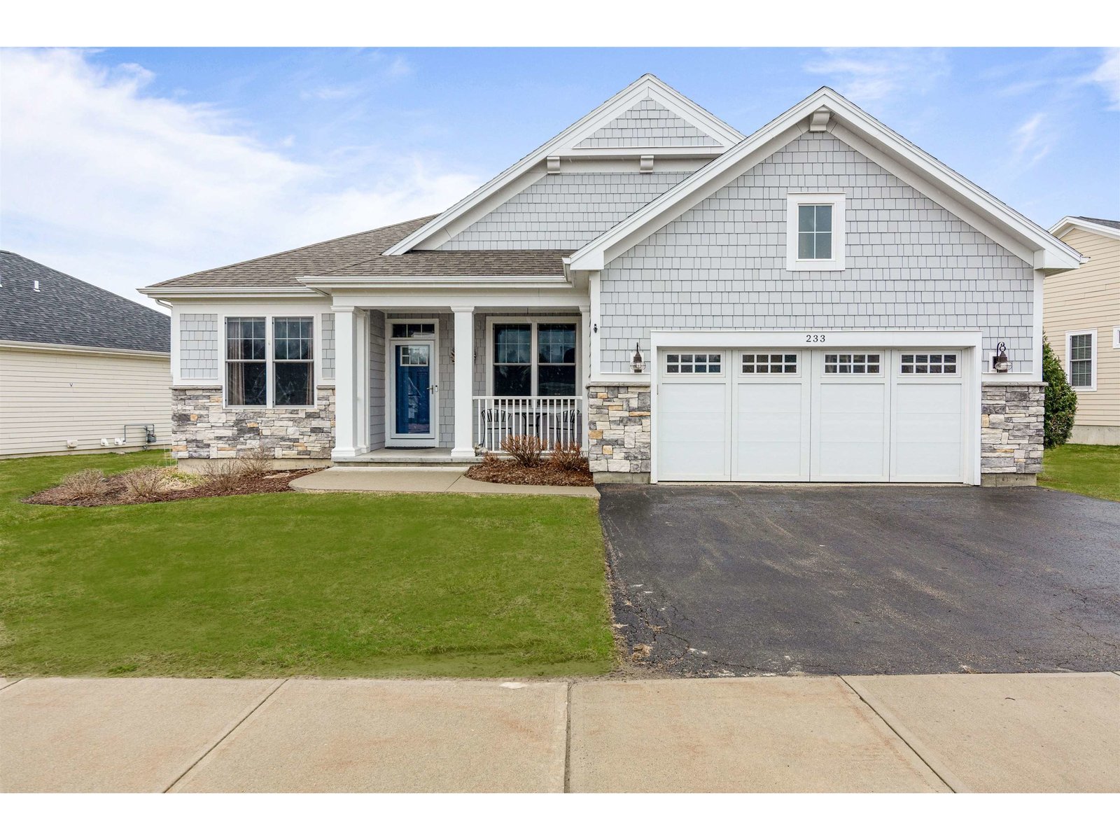Sold Status
$480,000 Sold Price
House Type
5 Beds
2 Baths
2,744 Sqft
Sold By Elizabeth Fleming of Coldwell Banker Hickok and Boardman
Similar Properties for Sale
Request a Showing or More Info

Call: 802-863-1500
Mortgage Provider
Mortgage Calculator
$
$ Taxes
$ Principal & Interest
$
This calculation is based on a rough estimate. Every person's situation is different. Be sure to consult with a mortgage advisor on your specific needs.
Williston
Exceptionally well renovated 5 bedroom home well sited on a private landscaped property. The owners of this home have paid a great attention to details with cove molding and a coffered ceiling in the dining room. High quality doors and built-ins throughout. Well designed family room off kitchen.The sunny and expansive third floor is ready for the buyer's finishing touch. Easy access to UVM, Medical Center, interstate and shopping. †
Property Location
Property Details
| Sold Price $480,000 | Sold Date Nov 2nd, 2012 | |
|---|---|---|
| List Price $499,900 | Total Rooms 13 | List Date May 13th, 2012 |
| MLS# 4155546 | Lot Size 0.980 Acres | Taxes $8,351 |
| Type House | Stories 3 | Road Frontage 180 |
| Bedrooms 5 | Style Conversion, Colonial | Water Frontage |
| Full Bathrooms 1 | Finished 2,744 Sqft | Construction , Existing |
| 3/4 Bathrooms 1 | Above Grade 2,744 Sqft | Seasonal No |
| Half Bathrooms 0 | Below Grade 0 Sqft | Year Built 1977 |
| 1/4 Bathrooms 0 | Garage Size 2 Car | County Chittenden |
| Interior FeaturesCentral Vacuum, Attic, Bar, Cathedral Ceiling, Fireplace - Wood, Kitchen Island, Vaulted Ceiling, Window Treatment, Laundry - 2nd Floor |
|---|
| Equipment & AppliancesRefrigerator, Microwave, Cook Top-Gas, Dishwasher, Wall Oven, Exhaust Hood, Smoke Detector, Security System, Wood Stove |
| Kitchen 22.6X14.3, 1st Floor | Dining Room 11.6X11, 1st Floor | Living Room 19.4X13.1, 1st Floor |
|---|---|---|
| Family Room 17X14.7, 1st Floor | Office/Study 12.9X12.5, 1st Floor | Primary Bedroom 14.4X12.4, 2nd Floor |
| Bedroom 13.1X9.3, 2nd Floor | Bedroom 12.3X14.2, 2nd Floor | Bedroom 17.2X12.9, 2nd Floor |
| Bedroom 9.5X9.1, 2nd Floor | Other 11.4X6.1, 1st Floor | Other 14.2X12.3, 3rd Floor |
| Construction |
|---|
| BasementInterior, Bulkhead, Interior Stairs, Full |
| Exterior FeaturesBalcony, Patio, Porch - Covered, Shed, Window Screens |
| Exterior Shingle, Clapboard, Cedar | Disability Features 1st Floor Bedroom, 1st Floor 3/4 Bathrm |
|---|---|
| Foundation Block | House Color |
| Floors Hardwood, Carpet, Ceramic Tile | Building Certifications |
| Roof Shingle-Architectural | HERS Index |
| DirectionsRoute 116 to Van Sicklen east on Van Sicklen to South Brownell Road, right on South Brownell Road. 3rd driveway on right (west side). |
|---|
| Lot Description, Level, Secluded, Landscaped, Wooded, Country Setting |
| Garage & Parking Detached, , 6+ Parking Spaces |
| Road Frontage 180 | Water Access |
|---|---|
| Suitable Use | Water Type |
| Driveway Gravel | Water Body |
| Flood Zone No | Zoning Residential |
| School District Chittenden South | Middle |
|---|---|
| Elementary | High Champlain Valley UHSD #15 |
| Heat Fuel Gas-LP/Bottle | Excluded |
|---|---|
| Heating/Cool Multi Zone, Smoke Detectr-Hard Wired, Multi Zone, Baseboard | Negotiable Washer, Dryer |
| Sewer 1000 Gallon, Septic, Grey Water | Parcel Access ROW No |
| Water Drilled Well | ROW for Other Parcel |
| Water Heater Owned, Gas-Lp/Bottle, Off Boiler | Financing , Conventional, Cash Only |
| Cable Co | Documents Plot Plan, Deed |
| Electric Wired for Generator, 200 Amp, Circuit Breaker(s) | Tax ID 75924110313 |

† The remarks published on this webpage originate from Listed By of Four Seasons Sotheby\'s Int\'l Realty via the NNEREN IDX Program and do not represent the views and opinions of Coldwell Banker Hickok & Boardman. Coldwell Banker Hickok & Boardman Realty cannot be held responsible for possible violations of copyright resulting from the posting of any data from the NNEREN IDX Program.

 Back to Search Results
Back to Search Results









