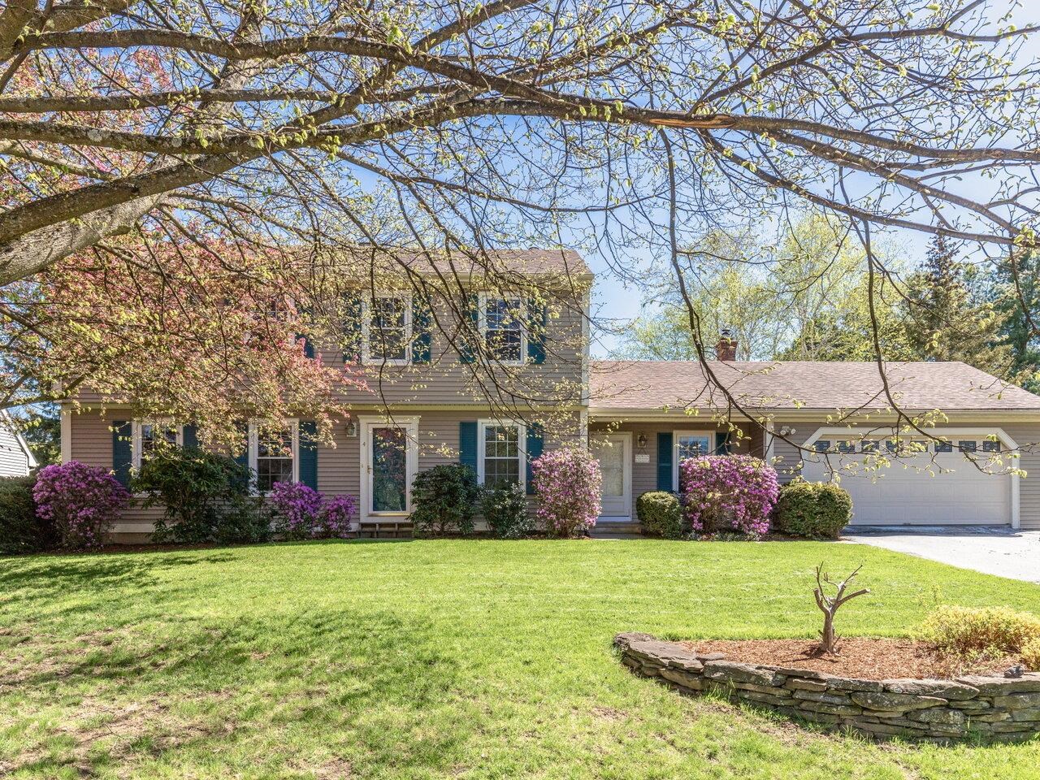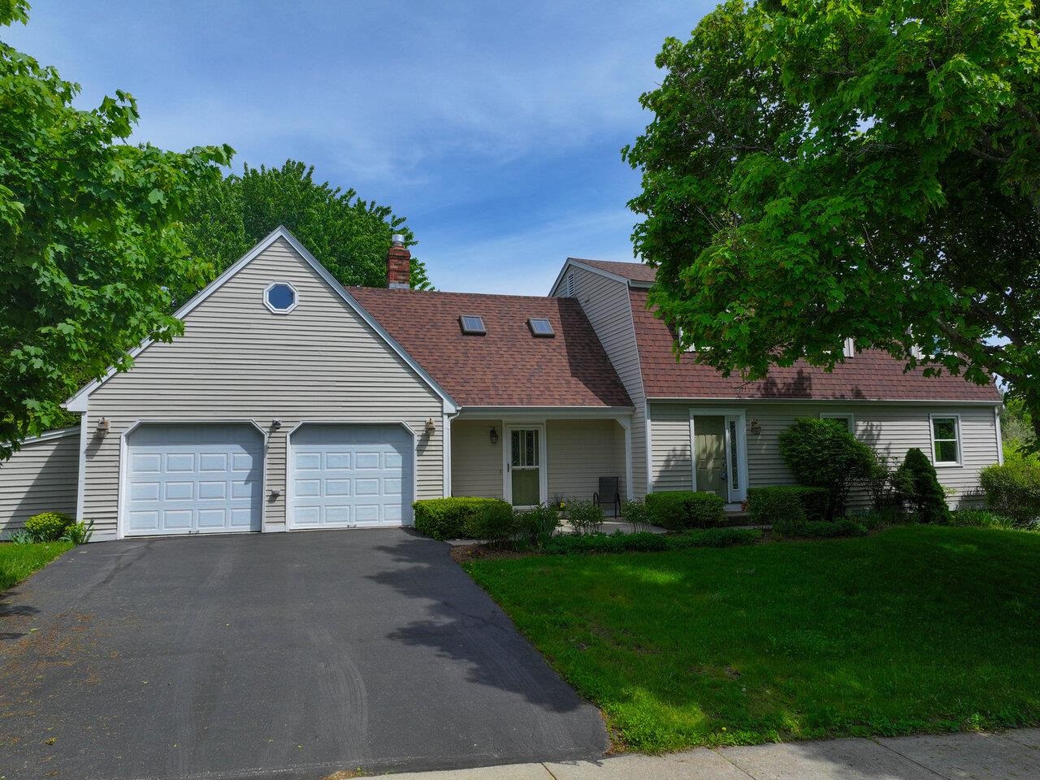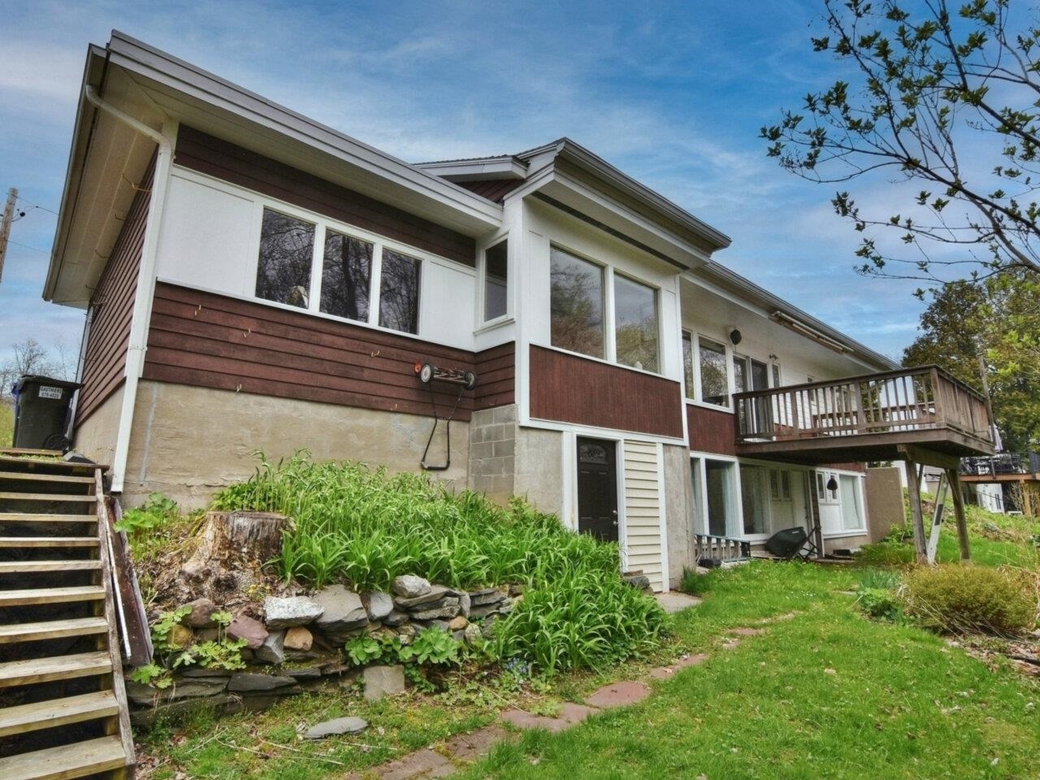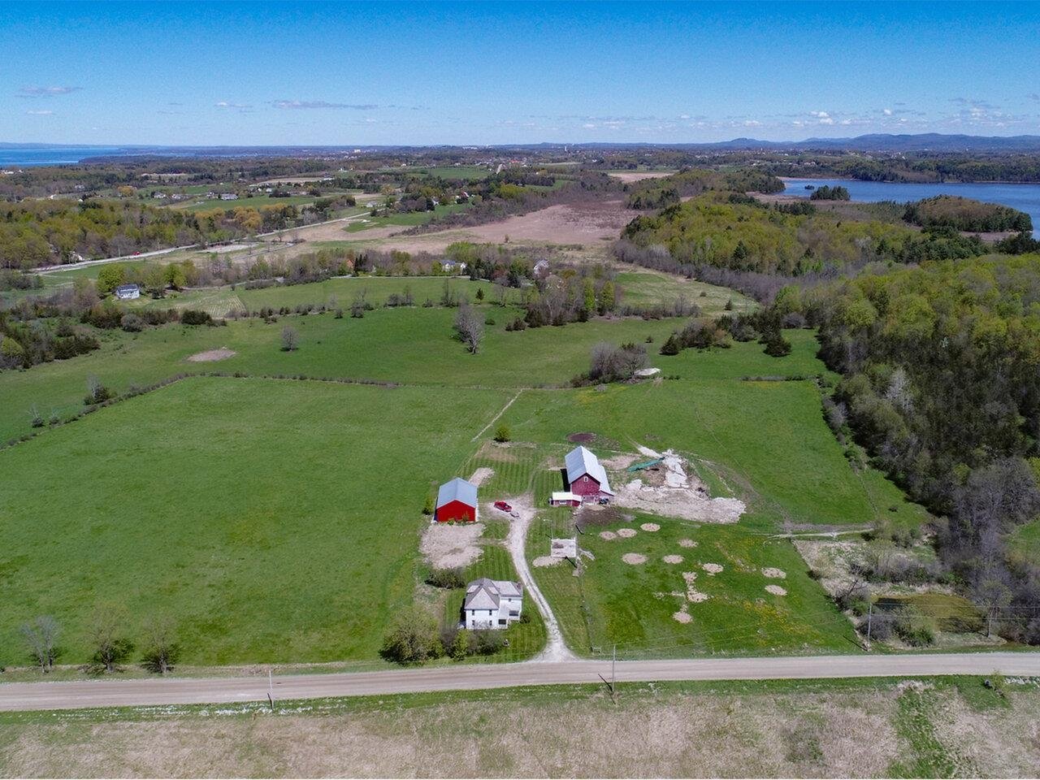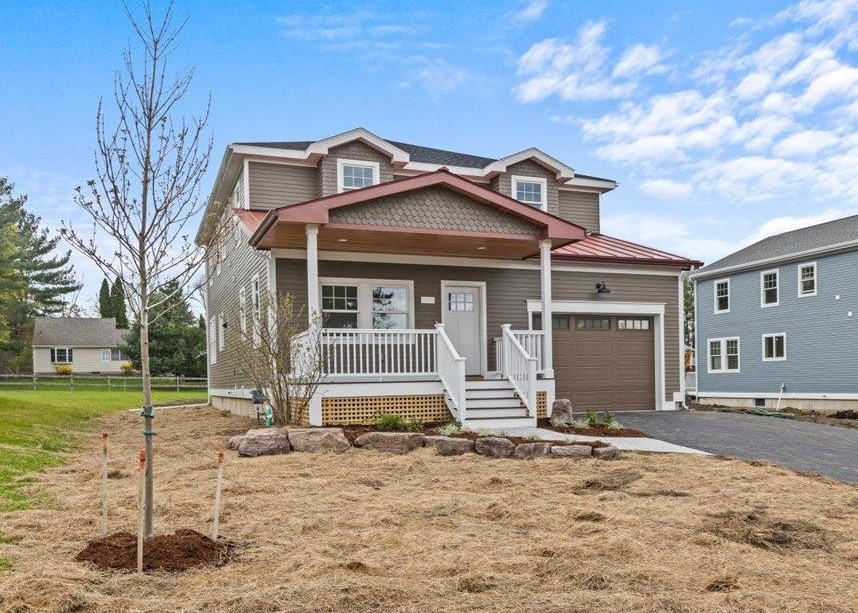Sold Status
$755,000 Sold Price
House Type
5 Beds
4 Baths
3,742 Sqft
Sold By Brian M. Boardman of Coldwell Banker Hickok and Boardman
Similar Properties for Sale
Request a Showing or More Info

Call: 802-863-1500
Mortgage Provider
Mortgage Calculator
$
$ Taxes
$ Principal & Interest
$
This calculation is based on a rough estimate. Every person's situation is different. Be sure to consult with a mortgage advisor on your specific needs.
Williston
Spectacular executive home with plenty of privacy and space to spread out! Come inside to find a convenient mudroom and ¾ bath. Just beyond, the open chef’s kitchen will be your central hub for family time & entertaining. This impressive space includes granite countertops, custom cabinetry, central peninsula with cooktop & prep sink, double ovens, & a deep farmhouse sink. The kitchen opens to a sunken family room with tall cathedral ceilings, cozy wood stove, & access to the back patio. Also off of the kitchen is a dining room with access to the living room & the 3-season porch. The second-floor master suite will be your private getaway with a balcony, sitting room, and en suite bathroom with double vanity and a beautiful tiled shower with steam. 2 additional bedrooms and a full bathroom are also on the second level. Head up to the third level where you’ll find a huge master suite with French doors, a large bonus space, gorgeous oak flooring, walk-in closet w/ built-ins, and an en suite bathroom with jetted tub & shower. Other features include a first-floor bedroom/office space, laundry on the 2nd floor & in the basement, and hardwood flooring, tile, and high-end carpeting throughout the home. You’ll love spending time outside enjoying the patio and great yard space with post and beam shed, perennials and extensive landscaping giving it a serene “park-like” feel. Great location just 5 minutes to I-89 with easy access to Rt. 7, schools, shopping, & dining! †
Property Location
Property Details
| Sold Price $755,000 | Sold Date Dec 29th, 2020 | |
|---|---|---|
| List Price $750,000 | Total Rooms 10 | List Date Oct 28th, 2020 |
| MLS# 4836209 | Lot Size 0.980 Acres | Taxes $8,803 |
| Type House | Stories 2 1/2 | Road Frontage 180 |
| Bedrooms 5 | Style Colonial | Water Frontage |
| Full Bathrooms 3 | Finished 3,742 Sqft | Construction No, Existing |
| 3/4 Bathrooms 1 | Above Grade 3,342 Sqft | Seasonal No |
| Half Bathrooms 0 | Below Grade 400 Sqft | Year Built 1977 |
| 1/4 Bathrooms 0 | Garage Size 2 Car | County Chittenden |
| Interior FeaturesCathedral Ceiling, Ceiling Fan, Dining Area, Kitchen/Family, Primary BR w/ BA, Vaulted Ceiling, Walk-in Closet, Whirlpool Tub, Laundry - 2nd Floor, Laundry - Basement |
|---|
| Equipment & AppliancesWasher, Refrigerator, Cook Top-Gas, Dishwasher, Double Oven, Microwave, Dryer, Central Vacuum, CO Detector, Radon Mitigation, Smoke Detector, Stove-Wood, Pellet Stove, Wood Stove |
| Foyer 12'11'' x 12'0'', 1st Floor | Bedroom 12'11'' x 12'5'', 1st Floor | Mudroom 11'5'' x 6'1'', 1st Floor |
|---|---|---|
| Kitchen 22'6'' x 15'0'', 1st Floor | Family Room 16'1'' x 14'3'', 1st Floor | Dining Room 11'4'' x 10'10'', 1st Floor |
| Porch 15'0'' x 9'0'', 1st Floor | Living Room 19'3'' x 12'10'', 1st Floor | Primary Bedroom 14'3'' x 12'4'', 2nd Floor |
| Den 12'11'' x 9'4'', 2nd Floor | Bedroom 12'4'' x 11'11'', 2nd Floor | Bedroom 21'2'' x 12'6'', 3rd Floor |
| Bonus Room 24'0'' x 18'10'', 3rd Floor | Playroom 16'0'' x 12'0'', Basement | Laundry Room 16'3'' x 10'8'', Basement |
| Bedroom 12' x 14', 2nd Floor |
| ConstructionWood Frame |
|---|
| BasementInterior, Partially Finished, Storage Space, Interior Stairs, Full |
| Exterior FeaturesBalcony, Garden Space, Outbuilding, Patio, Porch - Covered, Porch - Screened |
| Exterior Wood Siding | Disability Features |
|---|---|
| Foundation Block, Concrete, Slab - Concrete | House Color |
| Floors Vinyl, Carpet, Ceramic Tile, Hardwood | Building Certifications |
| Roof Shingle-Architectural | HERS Index |
| DirectionsWilliston Road to South Brownell Road, not long past Van Sicklen, on the right. |
|---|
| Lot DescriptionNo, Landscaped, Country Setting, Rural Setting |
| Garage & Parking Attached, Direct Entry, Driveway, Garage |
| Road Frontage 180 | Water Access |
|---|---|
| Suitable Use | Water Type |
| Driveway Gravel | Water Body |
| Flood Zone No | Zoning Residential |
| School District Champlain Valley UHSD 15 | Middle Williston Central School |
|---|---|
| Elementary Allen Brook Elementary School | High Champlain Valley UHSD #15 |
| Heat Fuel Gas-LP/Bottle | Excluded |
|---|---|
| Heating/Cool None, Stove-Pellet, Hot Water, Baseboard | Negotiable |
| Sewer 1000 Gallon, On-Site Septic Exists | Parcel Access ROW No |
| Water Drilled Well | ROW for Other Parcel No |
| Water Heater Electric, Owned, Heat Pump | Financing |
| Cable Co Comcast | Documents Property Disclosure, Deed, Tax Map |
| Electric Circuit Breaker(s), 200 Amp | Tax ID 759-241-10313 |

† The remarks published on this webpage originate from Listed By The Malley Group of KW Vermont via the NNEREN IDX Program and do not represent the views and opinions of Coldwell Banker Hickok & Boardman. Coldwell Banker Hickok & Boardman Realty cannot be held responsible for possible violations of copyright resulting from the posting of any data from the NNEREN IDX Program.

 Back to Search Results
Back to Search Results