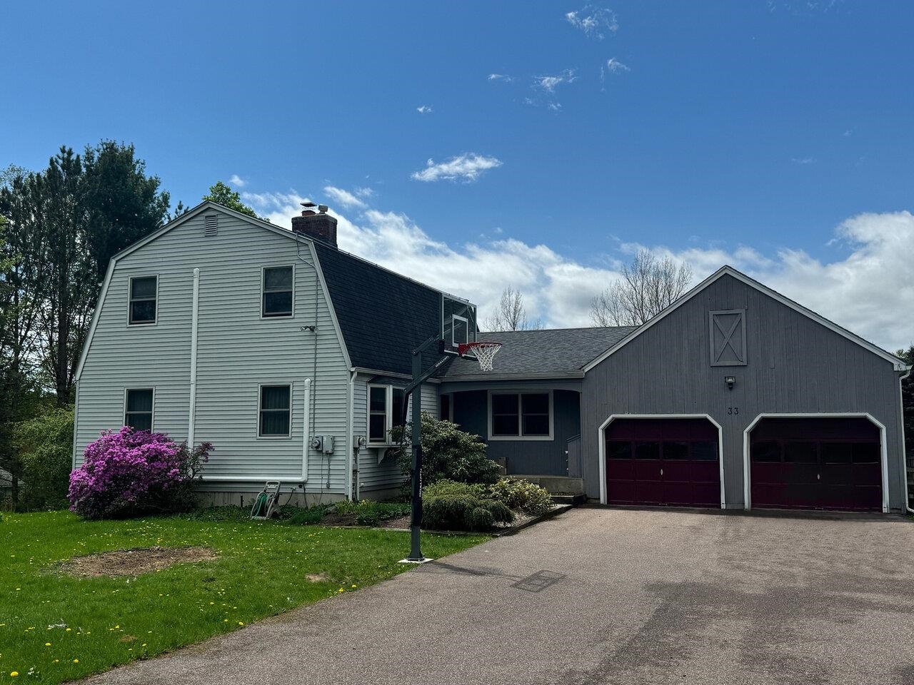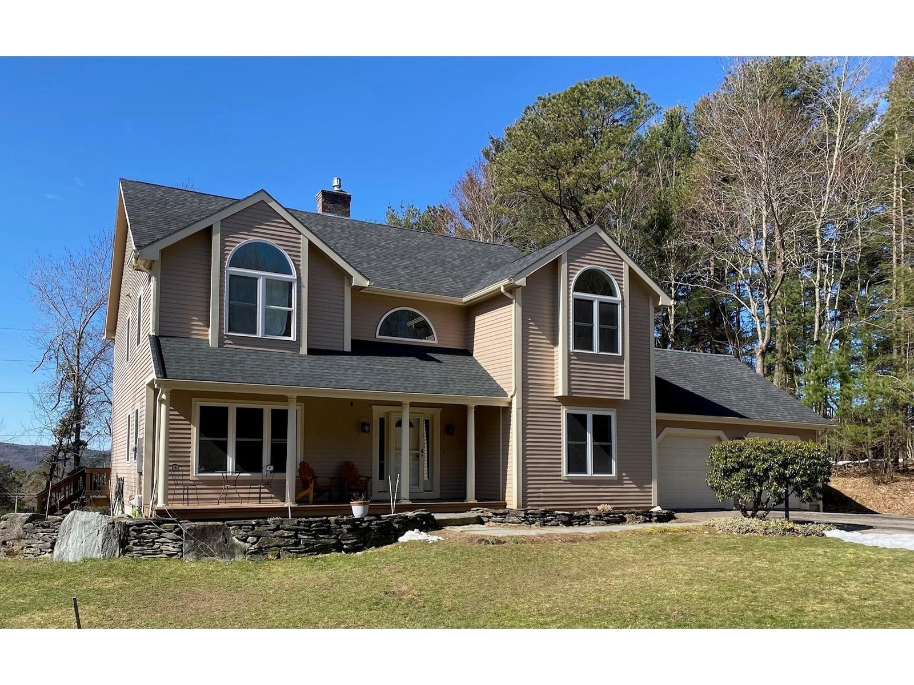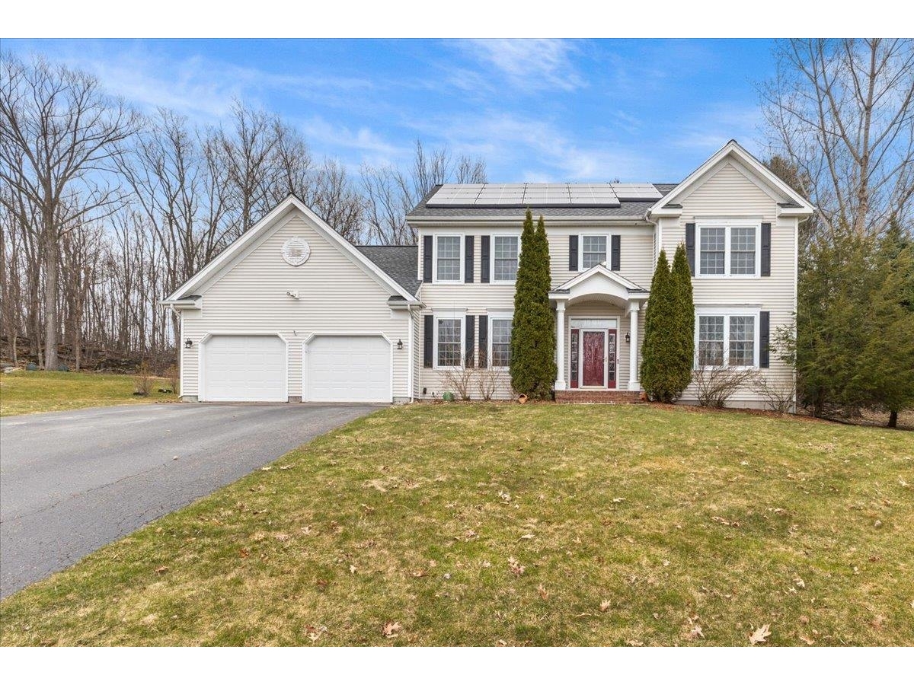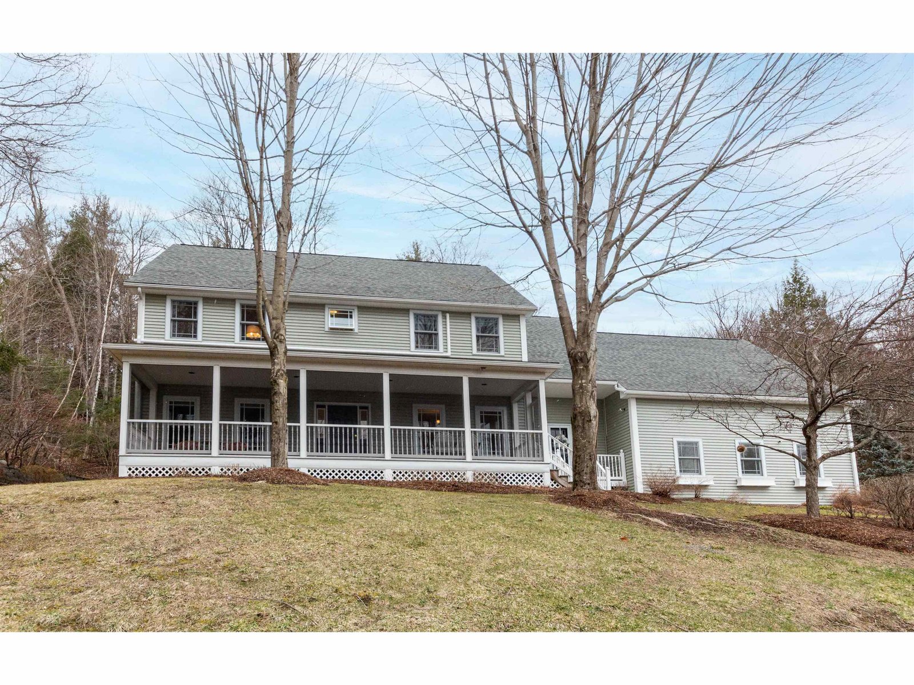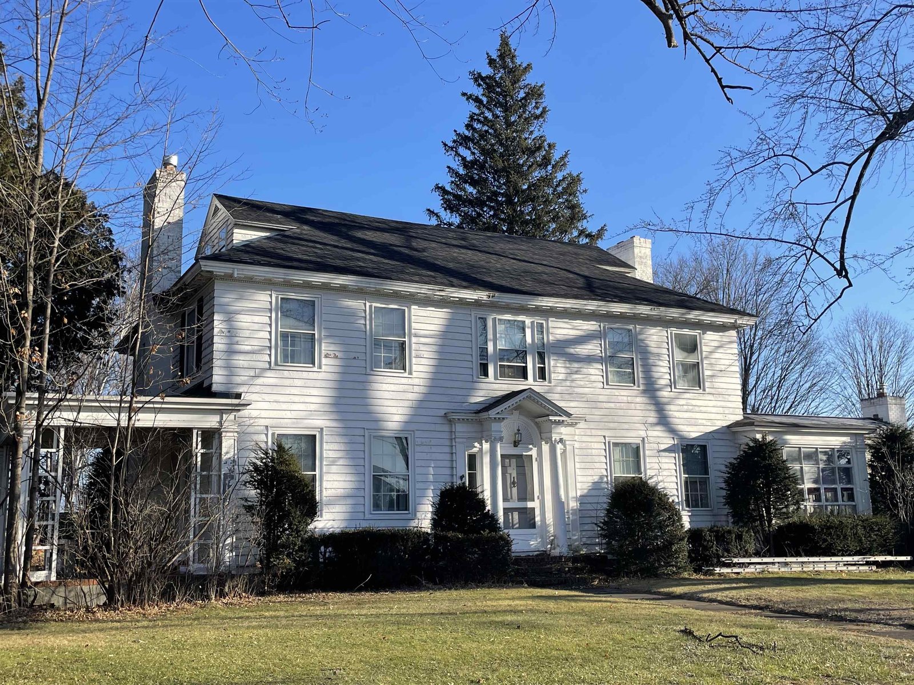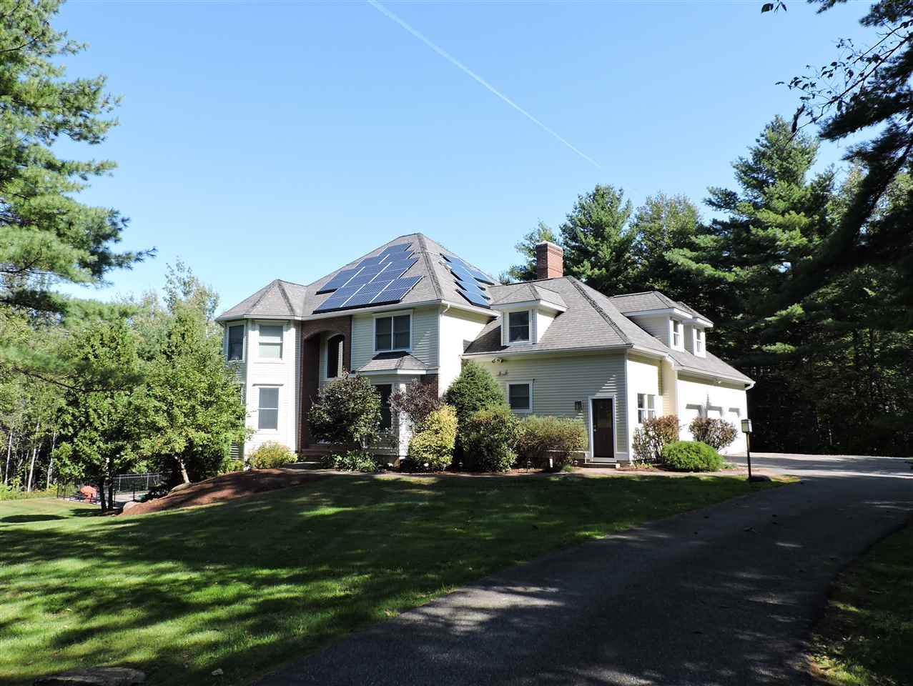Sold Status
$900,000 Sold Price
House Type
4 Beds
5 Baths
5,117 Sqft
Sold By Four Seasons Sotheby's Int'l Realty
Similar Properties for Sale
Request a Showing or More Info

Call: 802-863-1500
Mortgage Provider
Mortgage Calculator
$
$ Taxes
$ Principal & Interest
$
This calculation is based on a rough estimate. Every person's situation is different. Be sure to consult with a mortgage advisor on your specific needs.
Williston
Tucked behind the trees of the highly sought-after Meadowridge neighborhood, this chic total home renovation spared no expense. Completely reimagined in 2014 by Peregrine Design/Build, the design seamlessly combines style and function for the home of your dreams - there is nothing left for you to do but move in. Carefully planned details include maple select flooring throughout the first floor, hypoallergenic wool carpet on the 2nd floor, custom built-ins, crown molding, custom lighting, and whole-house surround sound. The inviting living room beckons you to relax by the fire, while the wall of windows and skylights in the sunken dining room flood the space in natural light. The gourmet kitchen showcases the quality found throughout, with its long grain maple butcher block eat-in island, Caesarstone counters, custom Jurassic granite center island with Kohler sink, commercial grade Wolf Range with Kohler pot-filler, and stainless Subzero refrigerator. The lavish master suite spans the entire west wing of the house and includes a bedroom with tray ceiling and dazzling light fixture, sitting room, large walk-in closet, and a spa-like bath with an Essencia soaking tub, walk-in tile shower with Grohe shower head, double vanity with Caesarstone counters, toilet closet, and radiant heat floor. The secluded backyard with sparkling pool (a rare find in this neighborhood), surrounding patio, and deck is perfect for entertaining and dining al fresco. †
Property Location
Property Details
| Sold Price $900,000 | Sold Date Mar 18th, 2019 | |
|---|---|---|
| List Price $950,000 | Total Rooms 12 | List Date Sep 27th, 2018 |
| MLS# 4720846 | Lot Size 1.650 Acres | Taxes $11,470 |
| Type House | Stories 2 | Road Frontage 364 |
| Bedrooms 4 | Style Walkout Lower Level, Contemporary | Water Frontage |
| Full Bathrooms 3 | Finished 5,117 Sqft | Construction No, Existing |
| 3/4 Bathrooms 1 | Above Grade 3,970 Sqft | Seasonal No |
| Half Bathrooms 1 | Below Grade 1,147 Sqft | Year Built 1997 |
| 1/4 Bathrooms 0 | Garage Size 3 Car | County Chittenden |
| Interior FeaturesBar, Ceiling Fan, Dining Area, Fireplace - Wood, Fireplaces - 1, Hearth, Home Theatre Wiring, Kitchen Island, Primary BR w/ BA, Security, Skylight, Surround Sound Wiring, Walk-in Closet, Whirlpool Tub, Laundry - 1st Floor |
|---|
| Equipment & AppliancesMicrowave, Range-Gas, Exhaust Hood, Dryer, Refrigerator, Disposal, Dishwasher, Washer, Dehumidifier, Security System, Security System, Smoke Detectr-HrdWrdw/Bat |
| Mudroom 11 x 9, 1st Floor | Laundry Room 11.5 x 7, 1st Floor | Living Room 19 x 15, 1st Floor |
|---|---|---|
| Family Room 19 x 13.5, 1st Floor | Kitchen 22 x 20, 1st Floor | Breakfast Nook 11 x 8, 1st Floor |
| Living Room 16.5 x 13.5, 1st Floor | Foyer 12.5 x 11, 1st Floor | Office/Study 13 x 12, 1st Floor |
| Primary Suite 17 x 13.5, 2nd Floor | Den 13 x 11, 2nd Floor | Bedroom 14 x 11, 2nd Floor |
| Bedroom 14 x 11, 2nd Floor | Bedroom 18 x 14, 2nd Floor | Rec Room 33 x 14, Basement |
| Office/Study 16 x 6.5, Basement | Media Room 18.5 x 14.5, Basement |
| ConstructionWood Frame |
|---|
| BasementInterior, Finished, Climate Controlled, Interior Stairs, Full, Walkout |
| Exterior FeaturesDeck, Fence - Full, Pool - In Ground |
| Exterior Clapboard | Disability Features 1st Floor Laundry |
|---|---|
| Foundation Concrete | House Color beige |
| Floors Tile, Carpet, Slate/Stone, Hardwood | Building Certifications |
| Roof Shingle-Asphalt | HERS Index |
| DirectionsFrom Burlington – Rte. 2 East through Williston Village, right onto Oak Hill Rd., left onto South Rd., left into Meadowridge, house on left. |
|---|
| Lot Description, Subdivision, Country Setting, Landscaped |
| Garage & Parking Attached, Auto Open, Direct Entry, Driveway, Garage |
| Road Frontage 364 | Water Access |
|---|---|
| Suitable Use | Water Type |
| Driveway Paved | Water Body |
| Flood Zone No | Zoning ARZD-AG/RURAL RES |
| School District NA | Middle Williston Central School |
|---|---|
| Elementary Allen Brook Elementary School | High Champlain Valley UHSD #15 |
| Heat Fuel Gas-LP/Bottle | Excluded |
|---|---|
| Heating/Cool Multi Zone, Other, Humidifier, Hot Water, Baseboard | Negotiable |
| Sewer Public | Parcel Access ROW |
| Water Drilled Well, Purifier/Soft | ROW for Other Parcel |
| Water Heater Owned | Financing |
| Cable Co XFinity Comcast | Documents |
| Electric Fuses | Tax ID 75924113042 |

† The remarks published on this webpage originate from Listed By Carolyn Weaver of KW Vermont via the NNEREN IDX Program and do not represent the views and opinions of Coldwell Banker Hickok & Boardman. Coldwell Banker Hickok & Boardman Realty cannot be held responsible for possible violations of copyright resulting from the posting of any data from the NNEREN IDX Program.

 Back to Search Results
Back to Search Results