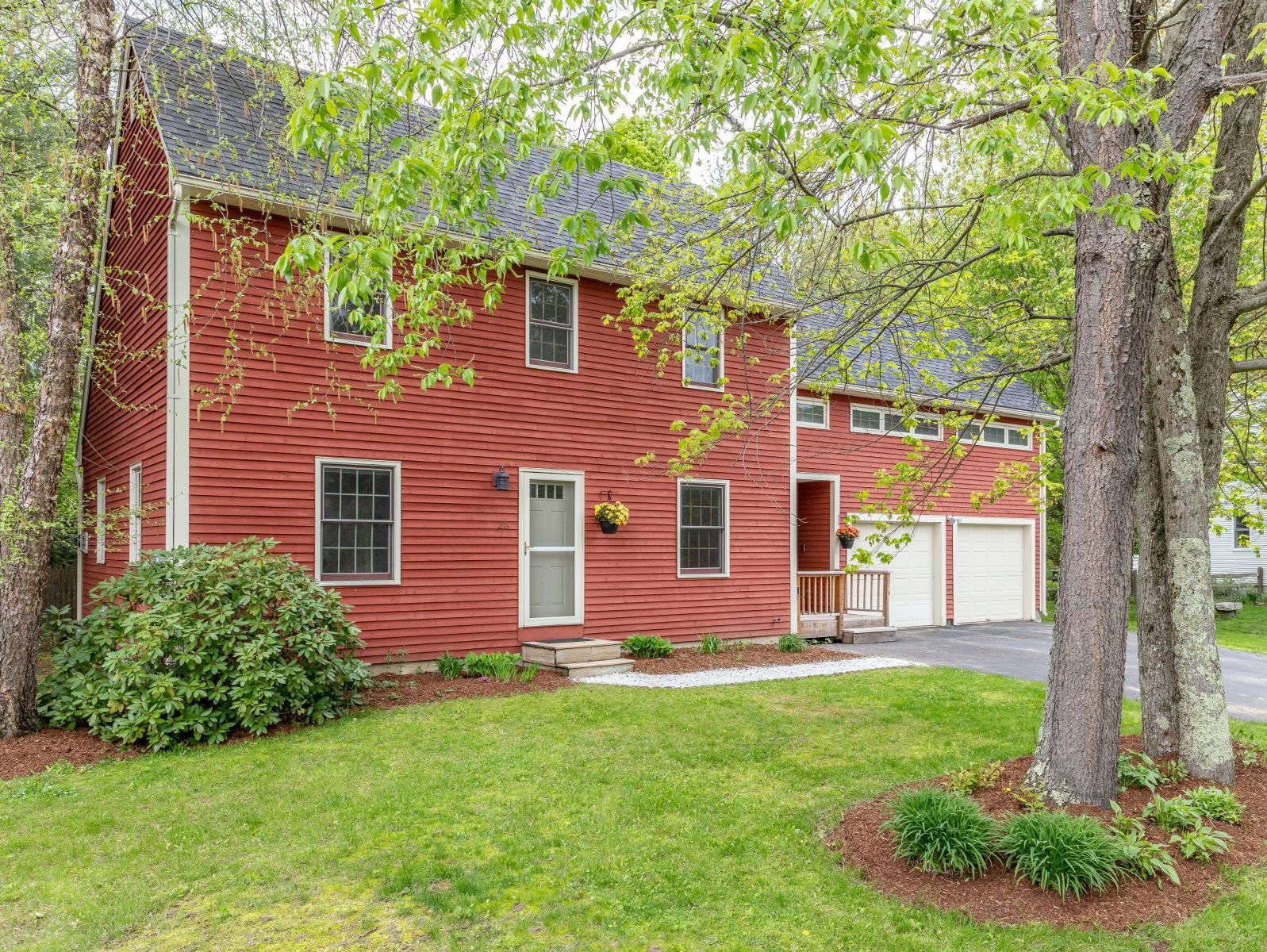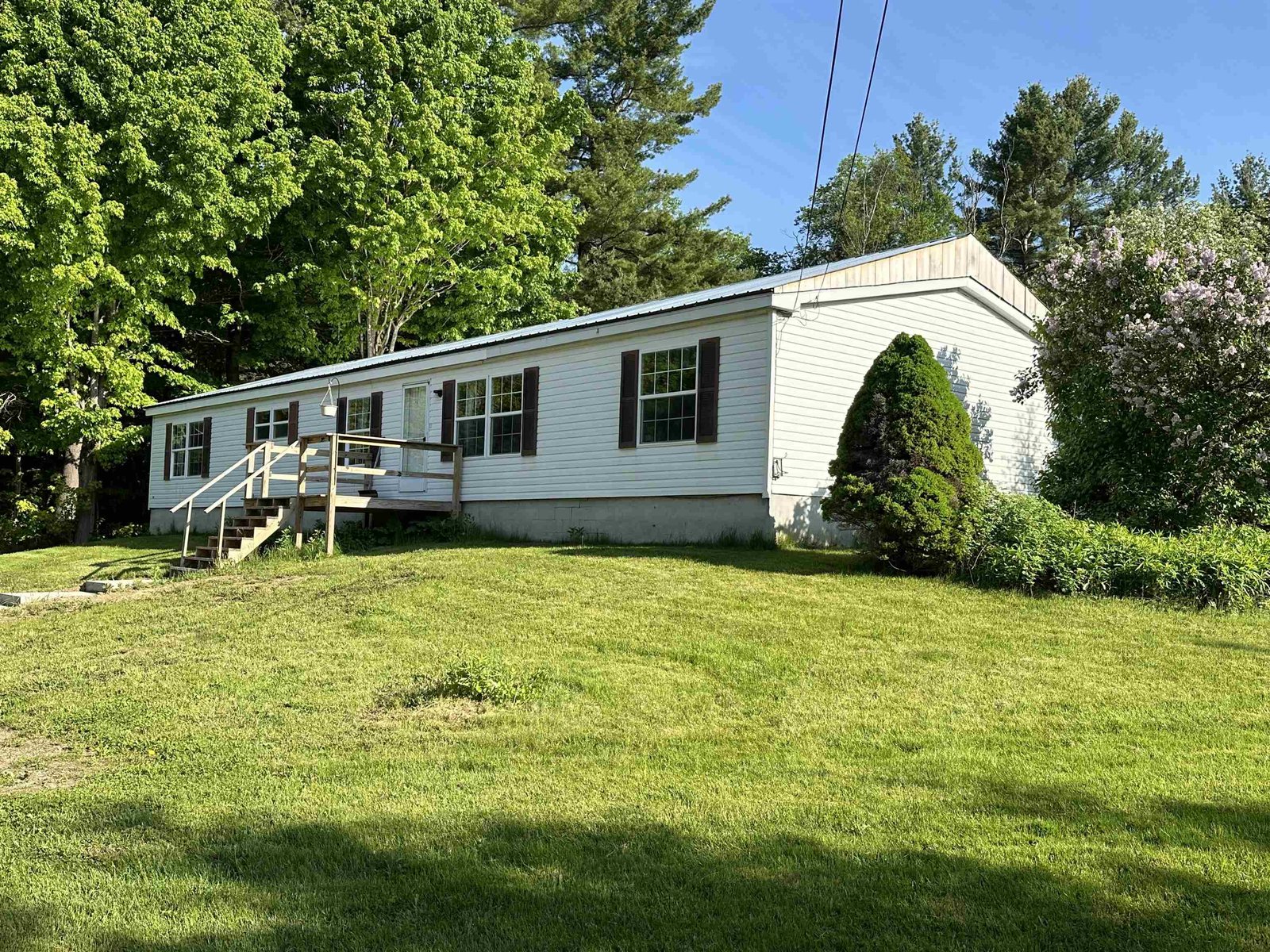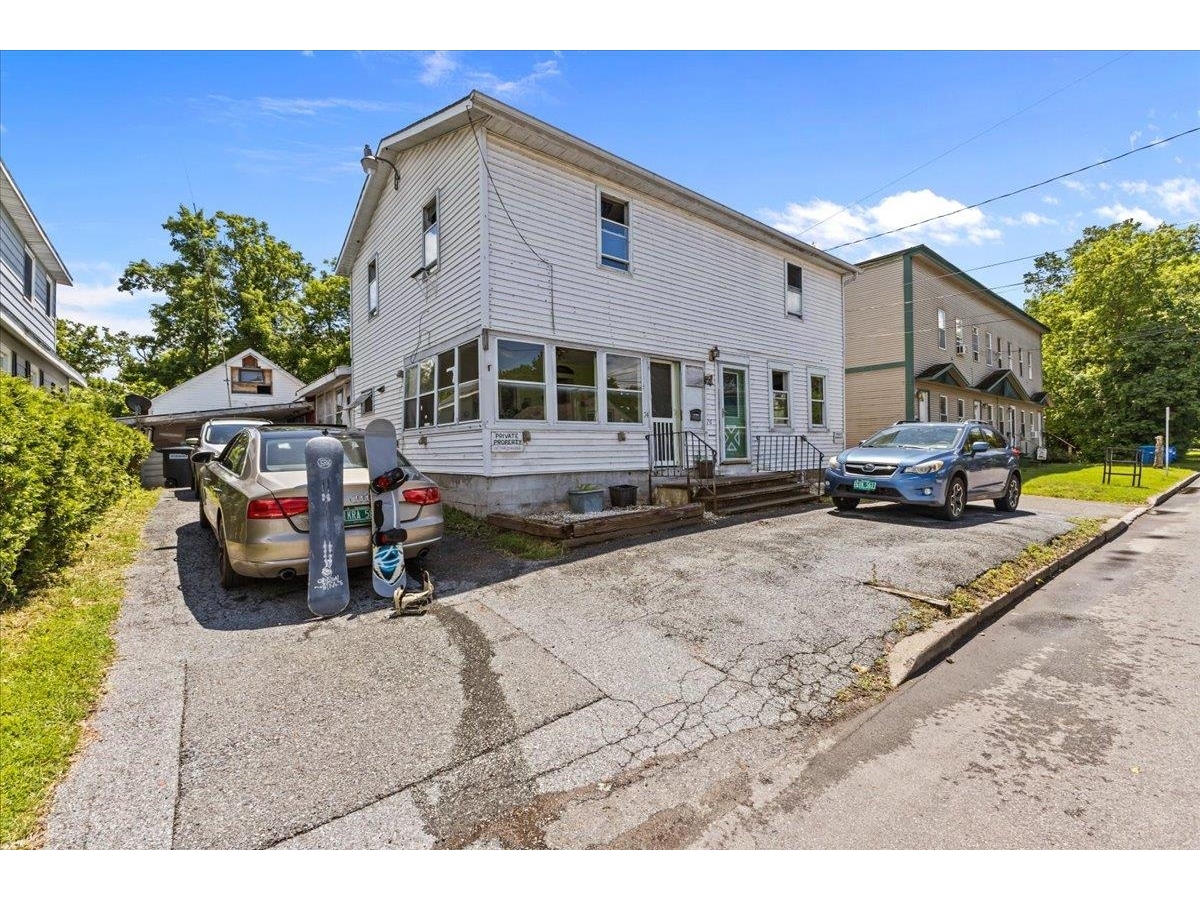Sold Status
$425,000 Sold Price
House Type
5 Beds
3 Baths
2,985 Sqft
Sold By Geri Reilly Real Estate
Similar Properties for Sale
Request a Showing or More Info

Call: 802-863-1500
Mortgage Provider
Mortgage Calculator
$
$ Taxes
$ Principal & Interest
$
This calculation is based on a rough estimate. Every person's situation is different. Be sure to consult with a mortgage advisor on your specific needs.
Williston
Character, charm, and country living describe this gorgeous property near the heart of Williston. This is a single-family home but offers two completely separate living spaces. The first floor has 2 bedrooms and 2 bathrooms with a tile shower in the primary bedroom and a beautiful brick wall in the guest bedroom. The full kitchen overlooks the family room and screen porch. Also, on the 1st floor is the laundry room with added insulation and a solid door and additional storage space. The 2nd floor has another full kitchen, sunroom, full bath, and 3 bedrooms, hardwood floors, and a great view over the large back yard. Whether you are an artist, woodworker, potter, or just need space to work on hobbies the spacious detached workshop with electricity could be a perfect spot. Outside is a wide-open yard with views all around you, along with a tool/garden shed. This home has been meticulously cared for over the years and is ready for new owners to make it their own! Just a minute from Interstate 89, Maple Tree Place, shopping, restaurants, and hiking, the location couldn't be more ideal. Come see for yourself! †
Property Location
Property Details
| Sold Price $425,000 | Sold Date Nov 13th, 2020 | |
|---|---|---|
| List Price $398,750 | Total Rooms 9 | List Date Aug 28th, 2020 |
| MLS# 4825657 | Lot Size 0.950 Acres | Taxes $5,371 |
| Type House | Stories 1 | Road Frontage 191 |
| Bedrooms 5 | Style Ranch | Water Frontage |
| Full Bathrooms 2 | Finished 2,985 Sqft | Construction No, Existing |
| 3/4 Bathrooms 1 | Above Grade 1,200 Sqft | Seasonal No |
| Half Bathrooms 0 | Below Grade 1,785 Sqft | Year Built 1960 |
| 1/4 Bathrooms 0 | Garage Size Car | County Chittenden |
| Interior FeaturesCeiling Fan |
|---|
| Equipment & AppliancesRange-Electric, Refrigerator, Dishwasher, Disposal, Microwave, Satellite Dish, Satellite Dish, Stove-Gas, Gas Heat Stove, Stove - Gas |
| Kitchen 13'3" x 15'4", 1st Floor | Family Room 27'11" x 10', 1st Floor | Bedroom 9'4" x 13'3", 1st Floor |
|---|---|---|
| Bath - 3/4 1st Floor | Laundry Room 1st Floor | Primary Bedroom 12'10" x 23'8", 1st Floor |
| Porch 21'9" x 9'9", 1st Floor | Bath - Full 1st Floor | Sunroom 9'8" x 18'6", 2nd Floor |
| Kitchen 14'1" x 10'5", 2nd Floor | Family Room 12'7" x 14'6", 2nd Floor | Dining Room 12'7" x 7'6", 2nd Floor |
| Bath - Full 2nd Floor | Bedroom 8'4" x 10'3", 2nd Floor | Primary Bedroom 11'7" x 14'7", 2nd Floor |
| Bedroom 11'7" x 9'5", 2nd Floor |
| ConstructionWood Frame |
|---|
| BasementInterior, Partial |
| Exterior FeaturesOutbuilding, Porch - Screened, Shed |
| Exterior Vinyl Siding | Disability Features 1st Floor Full Bathrm, 1st Floor Bedroom, Hard Surface Flooring |
|---|---|
| Foundation Concrete, Slab - Concrete | House Color |
| Floors Tile, Carpet, Hardwood | Building Certifications |
| Roof Shingle-Asphalt | HERS Index |
| DirectionsFrom Taft Corners take VT-2A/St George Rd toward Hinesburg; house will be on the right before Walker Hill Road. |
|---|
| Lot DescriptionUnknown, Level, Open, Near Shopping |
| Garage & Parking , , Driveway |
| Road Frontage 191 | Water Access |
|---|---|
| Suitable Use | Water Type |
| Driveway Gravel | Water Body |
| Flood Zone No | Zoning Agricultural/Rural Res |
| School District Champlain Valley UHSD 15 | Middle Williston Central School |
|---|---|
| Elementary Allen Brook Elementary School | High Champlain Valley UHSD #15 |
| Heat Fuel Electric, Gas-Natural | Excluded |
|---|---|
| Heating/Cool Other, Baseboard | Negotiable |
| Sewer Public | Parcel Access ROW |
| Water Drilled Well | ROW for Other Parcel |
| Water Heater Electric, Owned, On Demand | Financing |
| Cable Co | Documents Property Disclosure |
| Electric Circuit Breaker(s) | Tax ID 759-241-10171 |

† The remarks published on this webpage originate from Listed By Rich Gardner of RE/MAX North Professionals via the NNEREN IDX Program and do not represent the views and opinions of Coldwell Banker Hickok & Boardman. Coldwell Banker Hickok & Boardman Realty cannot be held responsible for possible violations of copyright resulting from the posting of any data from the NNEREN IDX Program.

 Back to Search Results
Back to Search Results










