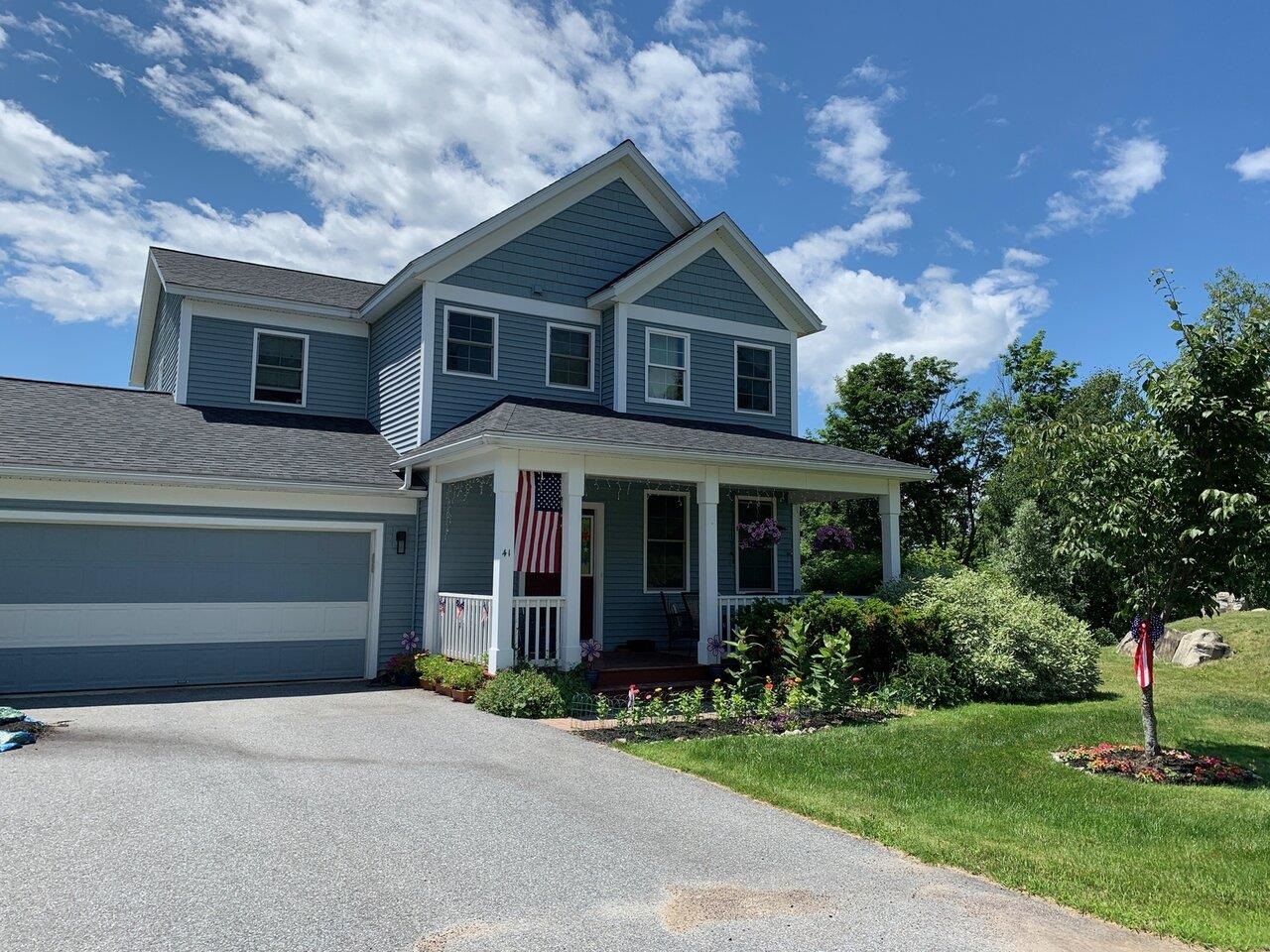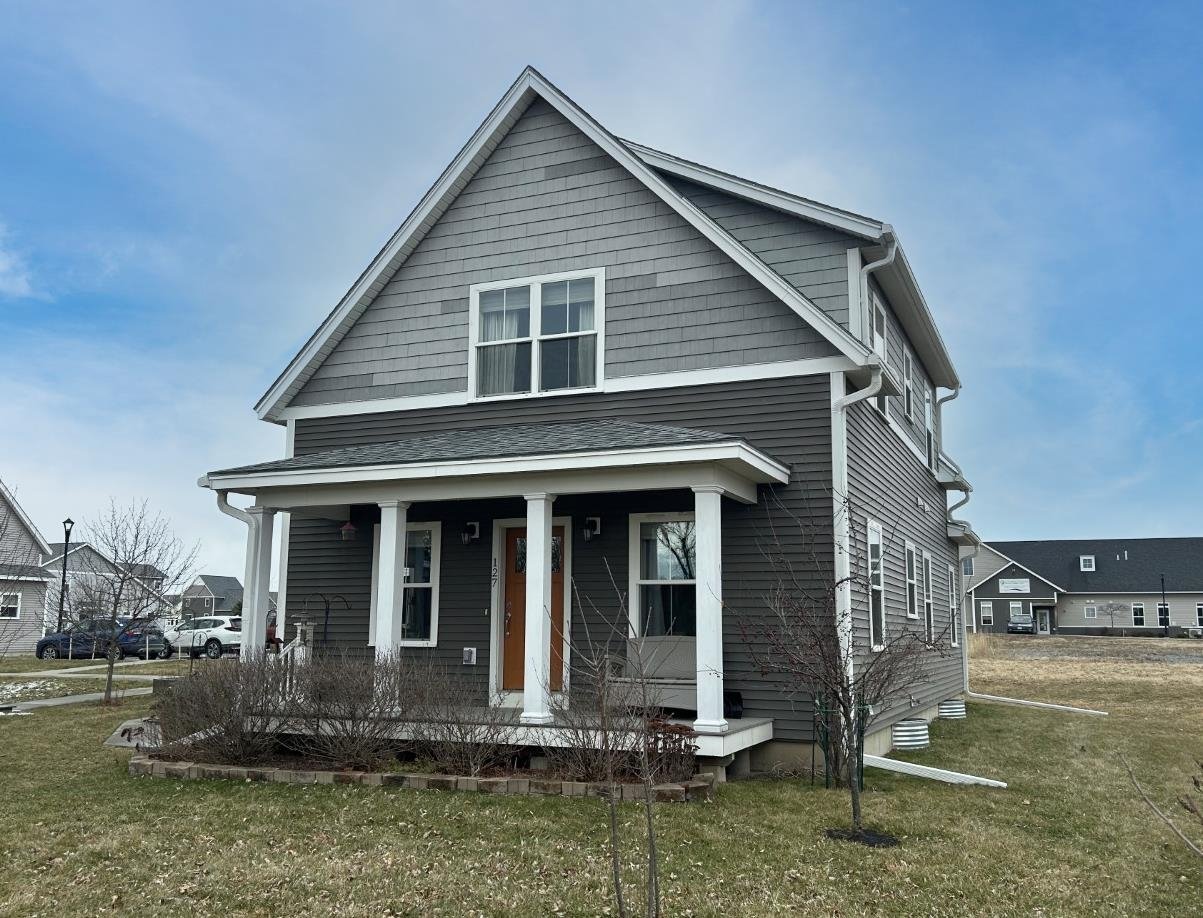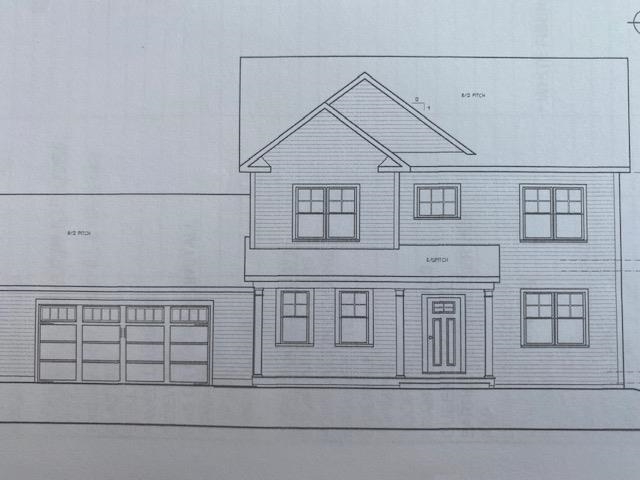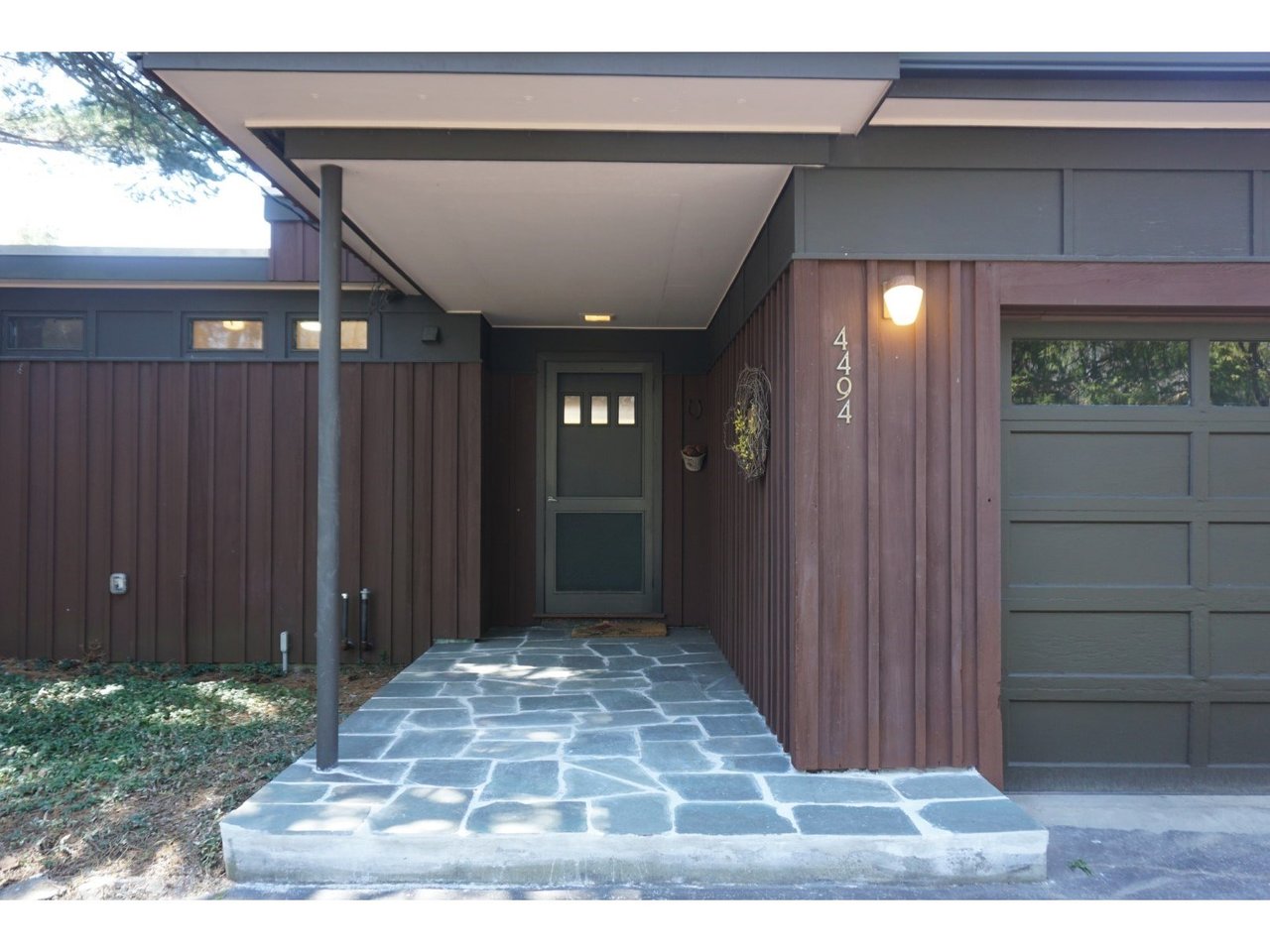Sold Status
$535,000 Sold Price
House Type
4 Beds
3 Baths
3,124 Sqft
Sold By
Similar Properties for Sale
Request a Showing or More Info

Call: 802-863-1500
Mortgage Provider
Mortgage Calculator
$
$ Taxes
$ Principal & Interest
$
This calculation is based on a rough estimate. Every person's situation is different. Be sure to consult with a mortgage advisor on your specific needs.
Williston
Custom home with breathtaking views! Step right into the slate entry, walking through to the open living room with panoramic views out over the Champlain Valley and Adirondacks. Living room with Hearthstone Woodstove with slate surround for those cozy winter nights. Hardwood floors throughout the first floor. Open dining area. Cooks’ Kitchen with large breakfast nook, royal blue backsplash, island, double ovens, 2 sinks and lots of cabinet space. Step out to your large covered deck with panoramic views that wraps around to an open sunning area. First floor master with amazing built-ins, private entrance to deck, and master bath featuring Corian shower and Italian tile floor. Additional first-floor bedroom, guest bath, laundry with office space, and study with built in shelving. Two additional bedrooms with high ceilings and another full bath on the second floor. 22 picture windows throughout the home taking advantage of the views! Lots of hidden storage. Two car garage attached and large detached shed. Mature gardens and beautiful meadow for roaming. All on 7.6 acres in Williston! †
Property Location
Property Details
| Sold Price $535,000 | Sold Date Jul 15th, 2020 | |
|---|---|---|
| List Price $540,000 | Total Rooms 9 | List Date Apr 29th, 2020 |
| MLS# 4802905 | Lot Size 7.600 Acres | Taxes $7,101 |
| Type House | Stories 2 | Road Frontage |
| Bedrooms 4 | Style Contemporary | Water Frontage |
| Full Bathrooms 1 | Finished 3,124 Sqft | Construction No, Existing |
| 3/4 Bathrooms 2 | Above Grade 3,124 Sqft | Seasonal No |
| Half Bathrooms 0 | Below Grade 0 Sqft | Year Built 1957 |
| 1/4 Bathrooms 0 | Garage Size 2 Car | County Chittenden |
| Interior FeaturesDining Area, Hearth, Kitchen Island, Kitchen/Dining, Primary BR w/ BA, Natural Woodwork, Laundry - 1st Floor |
|---|
| Equipment & AppliancesCook Top-Electric, Washer, Dishwasher, Disposal, Double Oven, Refrigerator, Dryer, Satellite Dish, Wood Stove |
| ConstructionWood Frame |
|---|
| BasementWalkout, Unfinished, Full, Walkout |
| Exterior FeaturesDeck, Porch - Covered, Shed |
| Exterior Wood | Disability Features 1st Floor 3/4 Bathrm, 1st Floor Bedroom, 1st Floor Hrd Surfce Flr, 1st Floor Laundry |
|---|---|
| Foundation Concrete | House Color |
| Floors Vinyl, Concrete, Wood | Building Certifications |
| Roof Membrane | HERS Index |
| DirectionsFrom Williston, head South on St. George Road, home will be on the right. |
|---|
| Lot DescriptionYes, Mountain View, Lake View |
| Garage & Parking Attached, |
| Road Frontage | Water Access |
|---|---|
| Suitable Use | Water Type |
| Driveway Paved | Water Body |
| Flood Zone No | Zoning Res |
| School District NA | Middle Williston Central School |
|---|---|
| Elementary Williston Central School | High Champlain Valley UHSD #15 |
| Heat Fuel Oil | Excluded Microwave and cabinets in Study Do not stay. |
|---|---|
| Heating/Cool None, Smoke Detectr-Hard Wired, Hot Air | Negotiable |
| Sewer Septic, Leach Field | Parcel Access ROW Yes |
| Water Drilled Well | ROW for Other Parcel |
| Water Heater Electric, Owned, On Demand | Financing |
| Cable Co Direct TV | Documents |
| Electric Circuit Breaker(s) | Tax ID 759-241-11684 |

† The remarks published on this webpage originate from Listed By Nancy Jenkins of Nancy Jenkins Real Estate via the NNEREN IDX Program and do not represent the views and opinions of Coldwell Banker Hickok & Boardman. Coldwell Banker Hickok & Boardman Realty cannot be held responsible for possible violations of copyright resulting from the posting of any data from the NNEREN IDX Program.

 Back to Search Results
Back to Search Results










