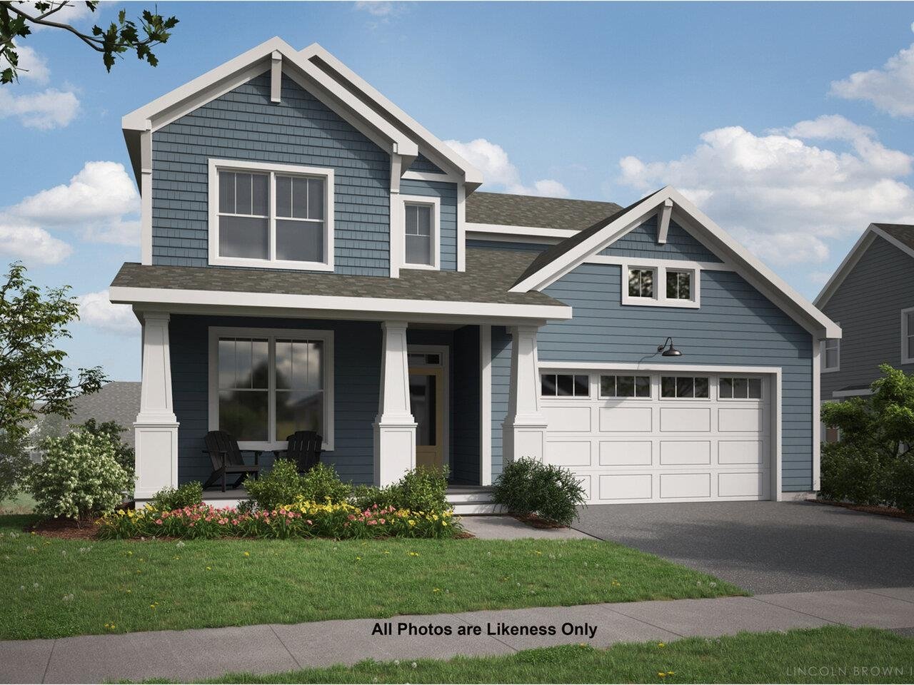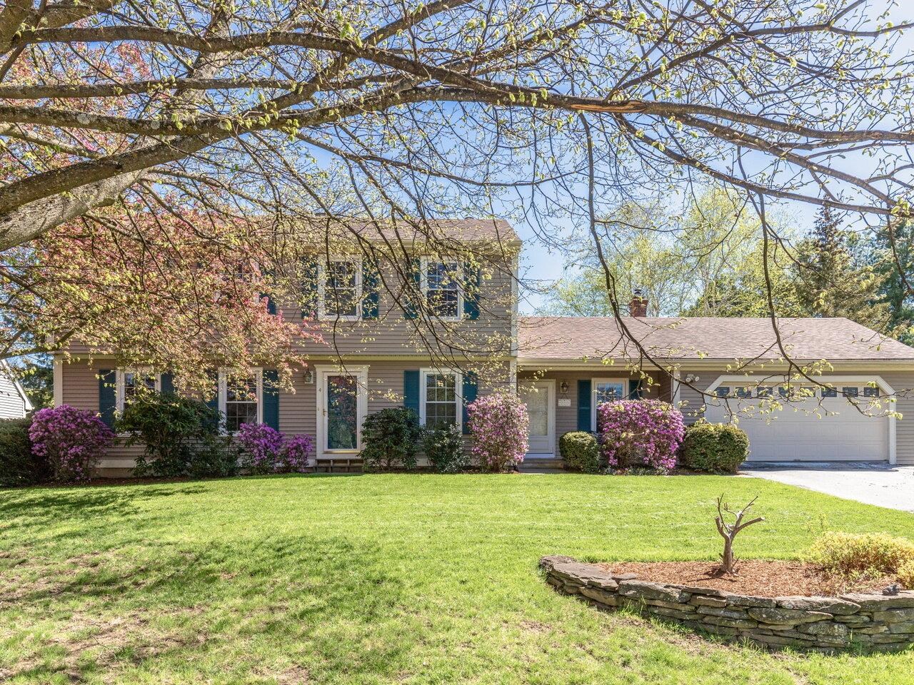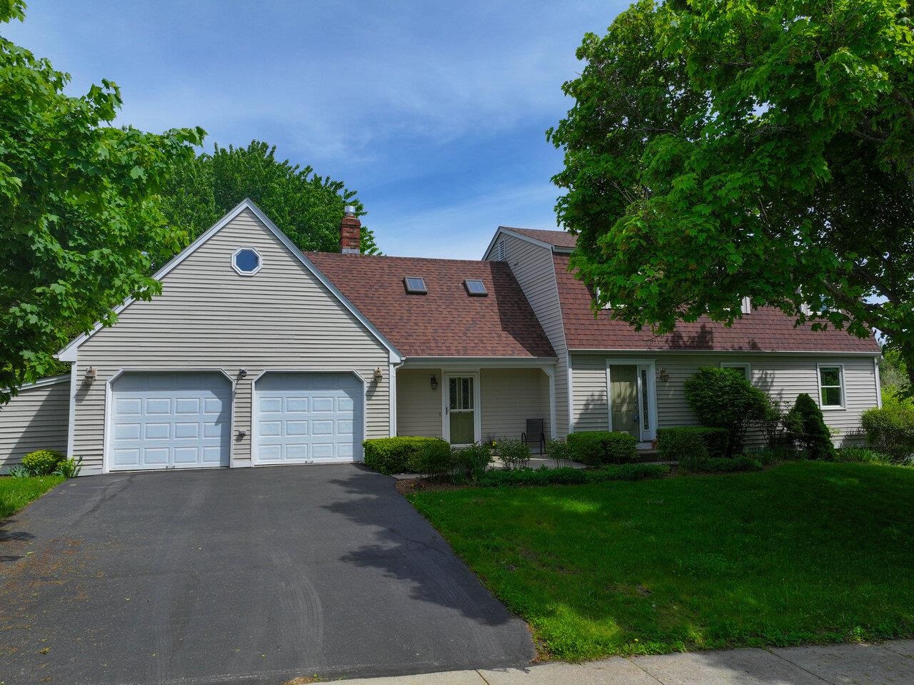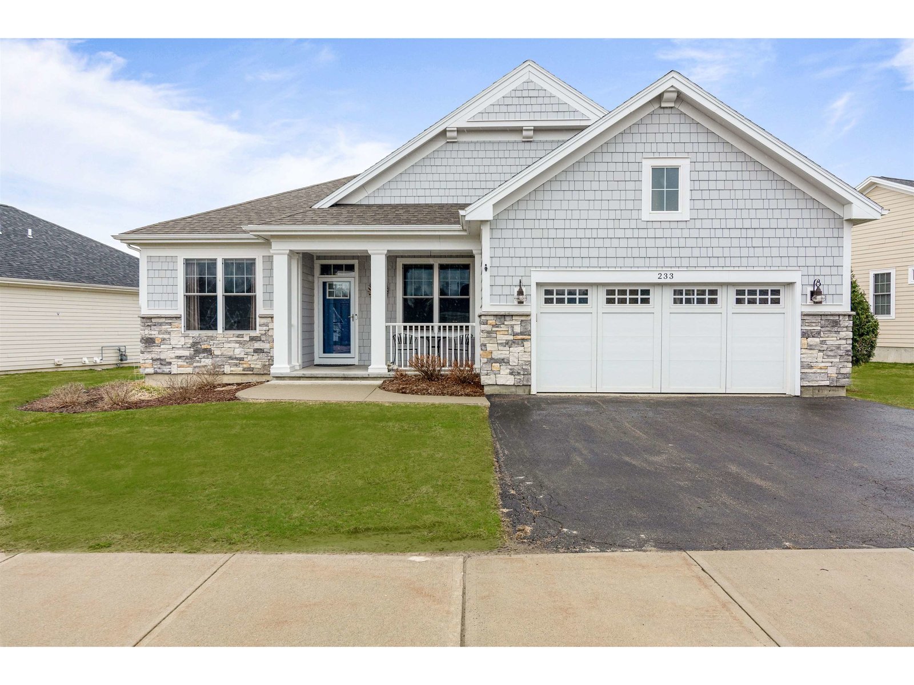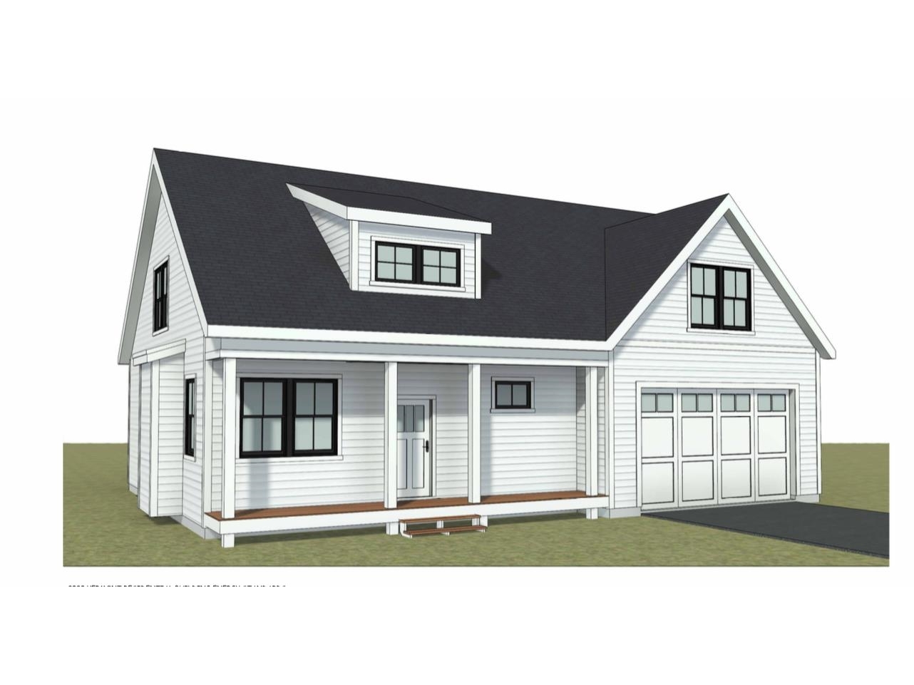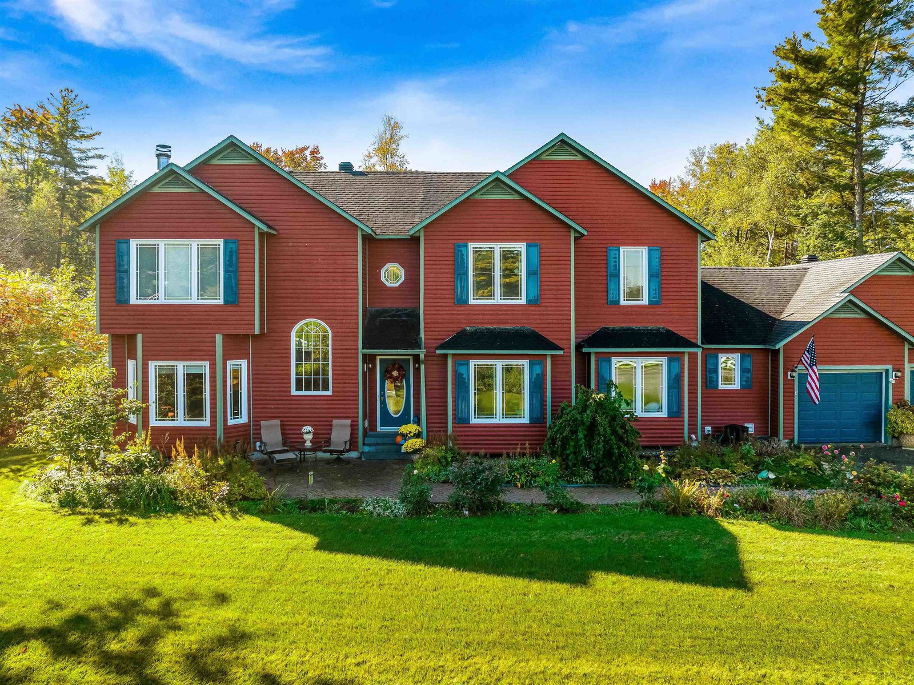Sold Status
$806,000 Sold Price
House Type
4 Beds
3 Baths
2,973 Sqft
Sold By KW Vermont
Similar Properties for Sale
Request a Showing or More Info

Call: 802-863-1500
Mortgage Provider
Mortgage Calculator
$
$ Taxes
$ Principal & Interest
$
This calculation is based on a rough estimate. Every person's situation is different. Be sure to consult with a mortgage advisor on your specific needs.
Williston
Welcome to River Cove. This End of the Year listing offers one of the best properties in 2023. A stately Contemporary with country setting located in the heart of Williston which looks great in any season. Features include 1.4 acres with open view amenity across the road. Interior features: Brazilian Cherry hardwood flooring, vaulted living room with walls of windows providing awesome natural light, formal and informal living areas. A well appointed kitchen with Cherry cabinetry, granite counter tops and stainless steel appliances. Note the Hubbardton Forge lighting in vaulted living and landing. An office and 1rst floor bedroom complete this level. The 2nd level is accessed from an open staircase with 3 additional bedrooms including the primary suite with Egyptian marble tile floor. Home has a full basement with 2 accesses for a workshop and additional expansion space. There is an attached 3-bay garage and room for your vehicles, toys and equipment. Forced air heating and central cooling system, air exchange system and upgraded Canadian modular home standards (exceed the US standards). Property has mature gardens, stone walkway and a large IPE deck for outside recreation and year round enjoyment. Tour the private yard with trails and adjacent protected land to the rear. You may need the full hour to get the best feel for this property. Public water and sewer, no association fees, covenants or restrictions. Schedule today. †
Property Location
Property Details
| Sold Price $806,000 | Sold Date Jan 18th, 2024 | |
|---|---|---|
| List Price $786,000 | Total Rooms 9 | List Date Nov 18th, 2023 |
| MLS# 4978154 | Lot Size 1.420 Acres | Taxes $8,543 |
| Type House | Stories 2 | Road Frontage 176 |
| Bedrooms 4 | Style Contemporary | Water Frontage |
| Full Bathrooms 2 | Finished 2,973 Sqft | Construction No, Existing |
| 3/4 Bathrooms 1 | Above Grade 2,973 Sqft | Seasonal No |
| Half Bathrooms 0 | Below Grade 0 Sqft | Year Built 2007 |
| 1/4 Bathrooms 0 | Garage Size 3 Car | County Chittenden |
| Interior FeaturesFireplace - Wood, Vaulted Ceiling |
|---|
| Equipment & Appliances |
| ConstructionModular Prefab |
|---|
| BasementInterior, Concrete, Interior Stairs, Interior Access |
| Exterior FeaturesDeck |
| Exterior Vinyl | Disability Features |
|---|---|
| Foundation Poured Concrete | House Color Maroon |
| Floors Hardwood | Building Certifications |
| Roof Shingle | HERS Index |
| DirectionsFrom Williston Road to River Cove Road to bottom of the hill on left. Look for sign on the property. |
|---|
| Lot DescriptionUnknown, Wooded, Country Setting |
| Garage & Parking Attached, |
| Road Frontage 176 | Water Access |
|---|---|
| Suitable Use | Water Type |
| Driveway Paved | Water Body |
| Flood Zone No | Zoning Rural Res. |
| School District Chittenden South | Middle Williston Central School |
|---|---|
| Elementary Allen Brook Elementary School | High Champlain Valley UHSD #15 |
| Heat Fuel Gas-LP/Bottle | Excluded |
|---|---|
| Heating/Cool Central Air, Hot Air | Negotiable |
| Sewer Public | Parcel Access ROW |
| Water Public | ROW for Other Parcel |
| Water Heater Owned | Financing |
| Cable Co | Documents |
| Electric 150 Amp | Tax ID 769-241-12235 |

† The remarks published on this webpage originate from Listed By The Signature Realty Group of Signature Properties of Vermont via the NNEREN IDX Program and do not represent the views and opinions of Coldwell Banker Hickok & Boardman. Coldwell Banker Hickok & Boardman Realty cannot be held responsible for possible violations of copyright resulting from the posting of any data from the NNEREN IDX Program.

 Back to Search Results
Back to Search Results