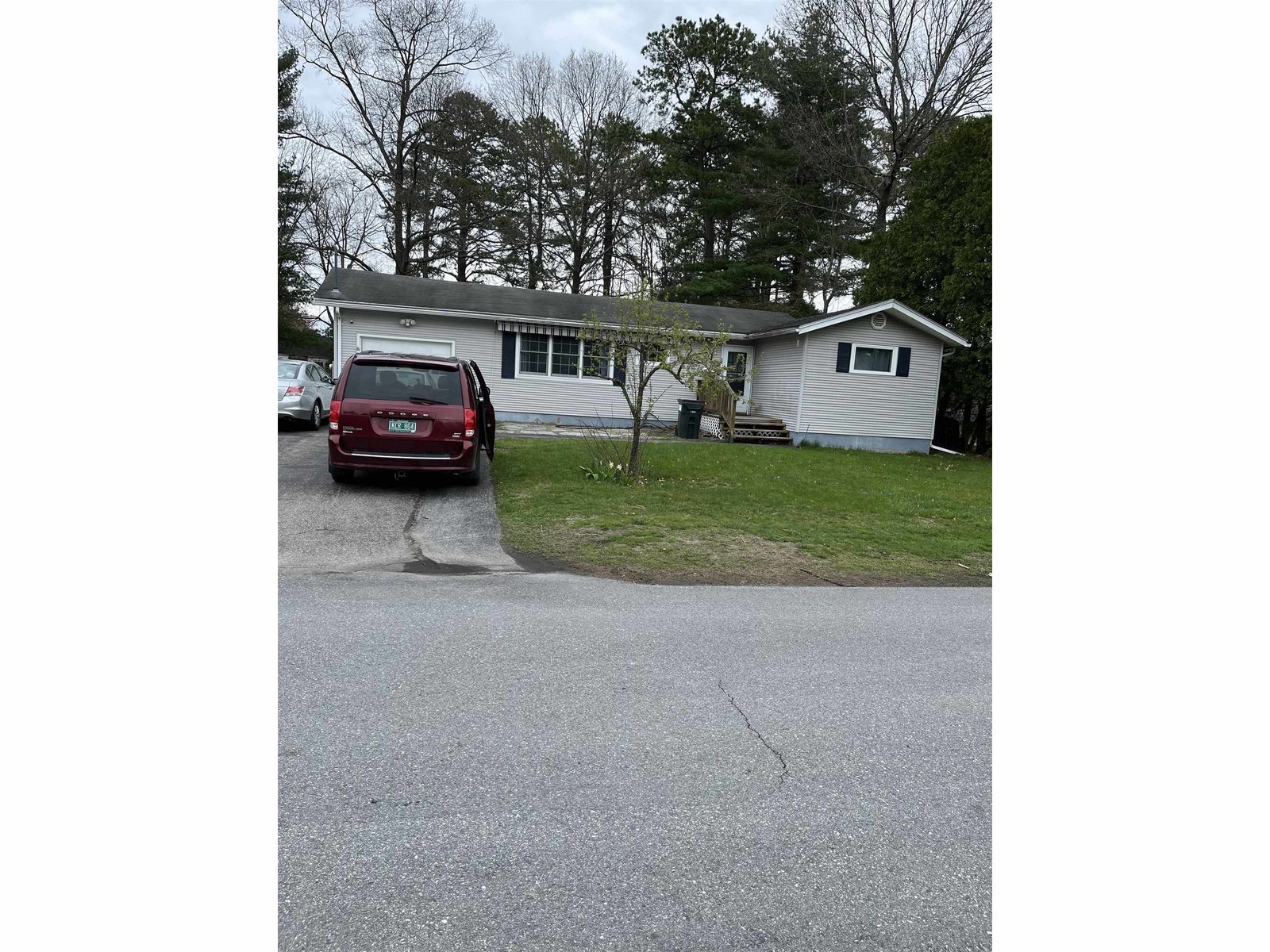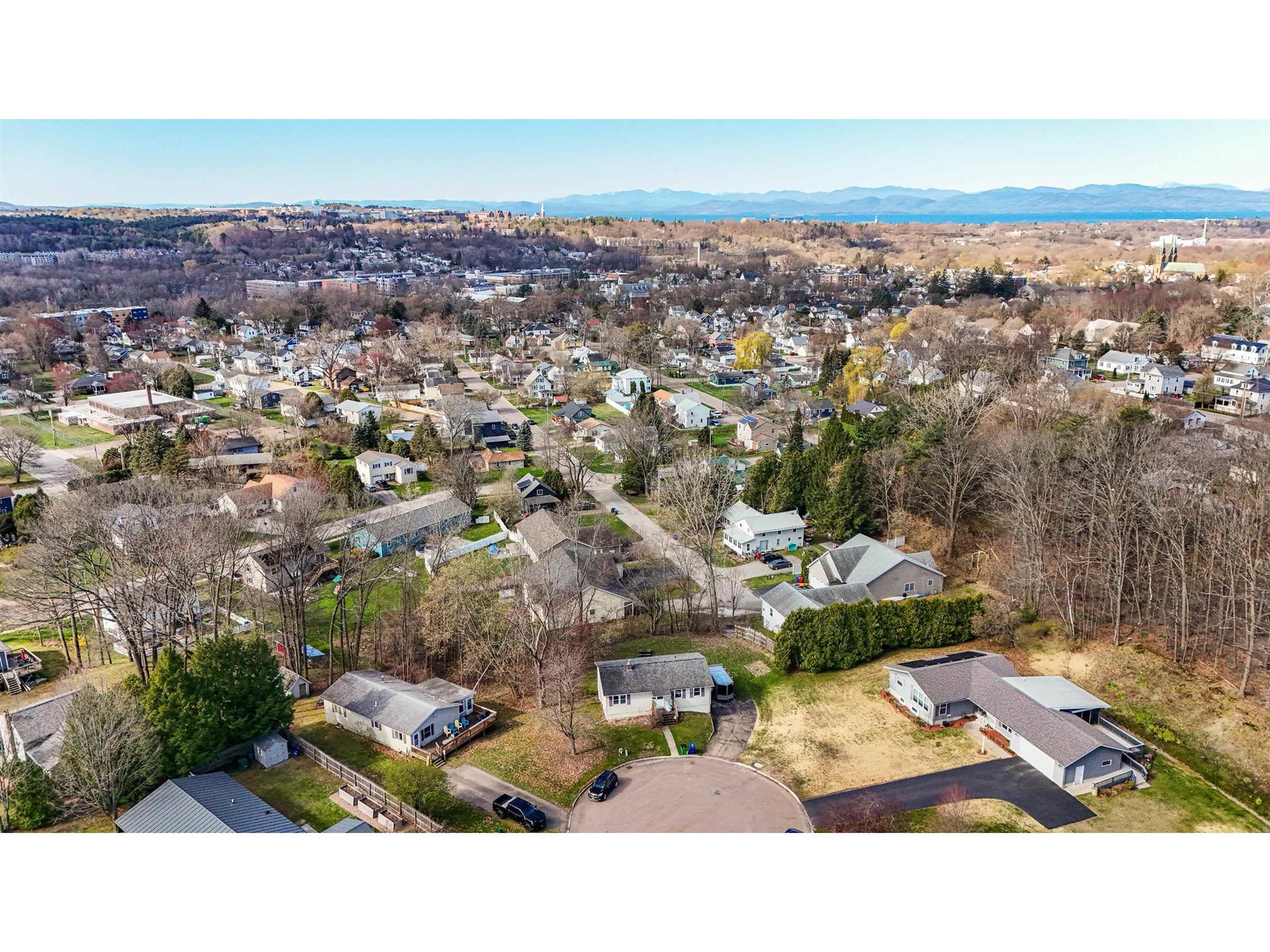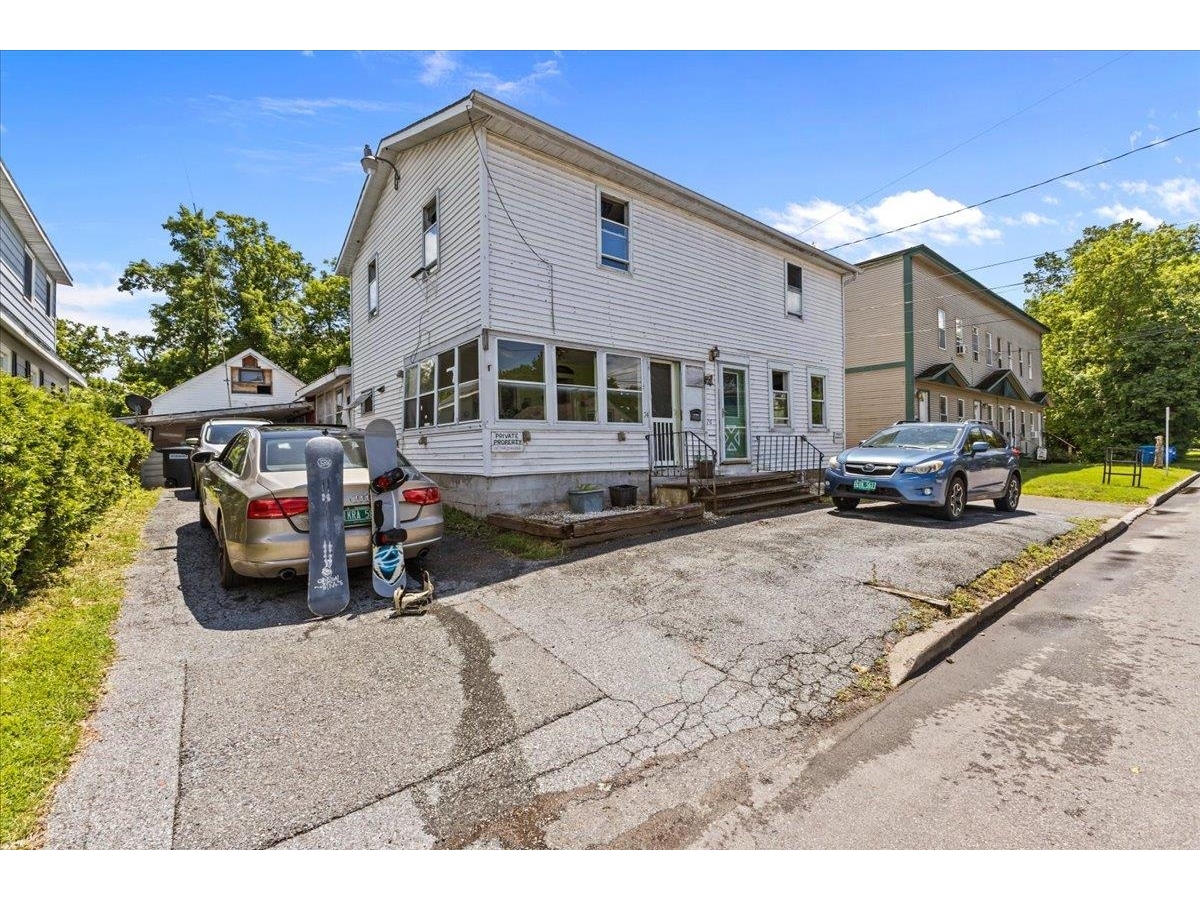Sold Status
$345,000 Sold Price
House Type
4 Beds
4 Baths
2,772 Sqft
Sold By Blue Spruce Realty, Inc.
Similar Properties for Sale
Request a Showing or More Info

Call: 802-863-1500
Mortgage Provider
Mortgage Calculator
$
$ Taxes
$ Principal & Interest
$
This calculation is based on a rough estimate. Every person's situation is different. Be sure to consult with a mortgage advisor on your specific needs.
Williston
You will definitely love this wonderful home in the highly desirable Lamplite Acres neighborhood in Williston. Updates include brand new remodeled kitchen with all new slate appliances (no fingerprints), porcelain tiles, high end cabinets with 42" uppers and soft-close doors and drawers, and granite countertops. Hardwood floors all recently refinished. Brand new master bedroom suite with large walk-in closet. All new electrical switches, outlets, lighting, and hard-wired smoke and carbon monoxide detectors. New windows, fiberglass doors and 16' garage door and opener. Large backyard with grapevines, raspberries, rhubarb, and blueberries. And a rare find - a mother-in-law apartment currently being rented for $1000/month! Close to schools, shopping, amenities, 10 minutes to Downtown Burlington. †
Property Location
Property Details
| Sold Price $345,000 | Sold Date Dec 15th, 2016 | |
|---|---|---|
| List Price $349,900 | Total Rooms 10 | List Date Oct 25th, 2016 |
| MLS# 4605845 | Lot Size 0.460 Acres | Taxes $5,118 |
| Type House | Stories 2 | Road Frontage 100 |
| Bedrooms 4 | Style Split Entry | Water Frontage |
| Full Bathrooms 1 | Finished 2,772 Sqft | Construction No, Existing |
| 3/4 Bathrooms 2 | Above Grade 2,243 Sqft | Seasonal No |
| Half Bathrooms 1 | Below Grade 529 Sqft | Year Built 1966 |
| 1/4 Bathrooms 0 | Garage Size 2 Car | County Chittenden |
| Interior FeaturesSmoke Det-Hardwired, 2 Fireplaces, Draperies, In Law Apartment, Walk-in Closet, Kitchen/Dining, Dining Area, Cable, Cable Internet |
|---|
| Equipment & AppliancesRefrigerator, Washer, Dishwasher, Microwave, Range-Gas, Exhaust Hood, Dryer, CO Detector |
| Dining Room 10x10.5, 1st Floor | Kitchen 11.5x12, 1st Floor | Primary Bedroom 15.5x12.5, 1st Floor |
|---|---|---|
| Living Room 21x16, 1st Floor | Bedroom 14x12.5, 2nd Floor | Bedroom 10.5x9.5, 2nd Floor |
| Bedroom 10.5x14, 2nd Floor | Foyer 10x8.5, 1st Floor | Family Room 17x16.5, Basement |
| Living Room 13.5x16, 1st Floor | Bedroom 12x12, 1st Floor |
| ConstructionExisting |
|---|
| BasementInterior, Partially Finished, Partially Finished |
| Exterior FeaturesShed, Porch-Covered, Deck, Underground Utilities |
| Exterior Aluminum | Disability Features |
|---|---|
| Foundation Block | House Color White |
| Floors Carpet, Ceramic Tile, Hardwood | Building Certifications |
| Roof Shingle | HERS Index |
| DirectionsNorth Brownell Road to Whte Birch Lane |
|---|
| Lot DescriptionUnknown, Landscaped, Near Shopping, Neighborhood |
| Garage & Parking Attached, 4 Parking Spaces |
| Road Frontage 100 | Water Access |
|---|---|
| Suitable Use | Water Type |
| Driveway Paved | Water Body |
| Flood Zone Unknown | Zoning Residential |
| School District Williston School District | Middle Williston Central School |
|---|---|
| Elementary Williston Central School | High Champlain Valley UHSD #15 |
| Heat Fuel Gas-Natural | Excluded |
|---|---|
| Heating/Cool Window AC, Baseboard, Hot Water, Multi Zone | Negotiable Freezer, Hot Tub |
| Sewer Public Sewer On-Site | Parcel Access ROW No |
| Water Public | ROW for Other Parcel No |
| Water Heater On Demand, Gas-Natural | Financing All Financing Options |
| Cable Co Comcast | Documents Deed, Property Disclosure |
| Electric Circuit Breaker(s) | Tax ID 759-241-13573 |

† The remarks published on this webpage originate from Listed By Mike Conroy of KW Vermont via the NNEREN IDX Program and do not represent the views and opinions of Coldwell Banker Hickok & Boardman. Coldwell Banker Hickok & Boardman Realty cannot be held responsible for possible violations of copyright resulting from the posting of any data from the NNEREN IDX Program.

 Back to Search Results
Back to Search Results










