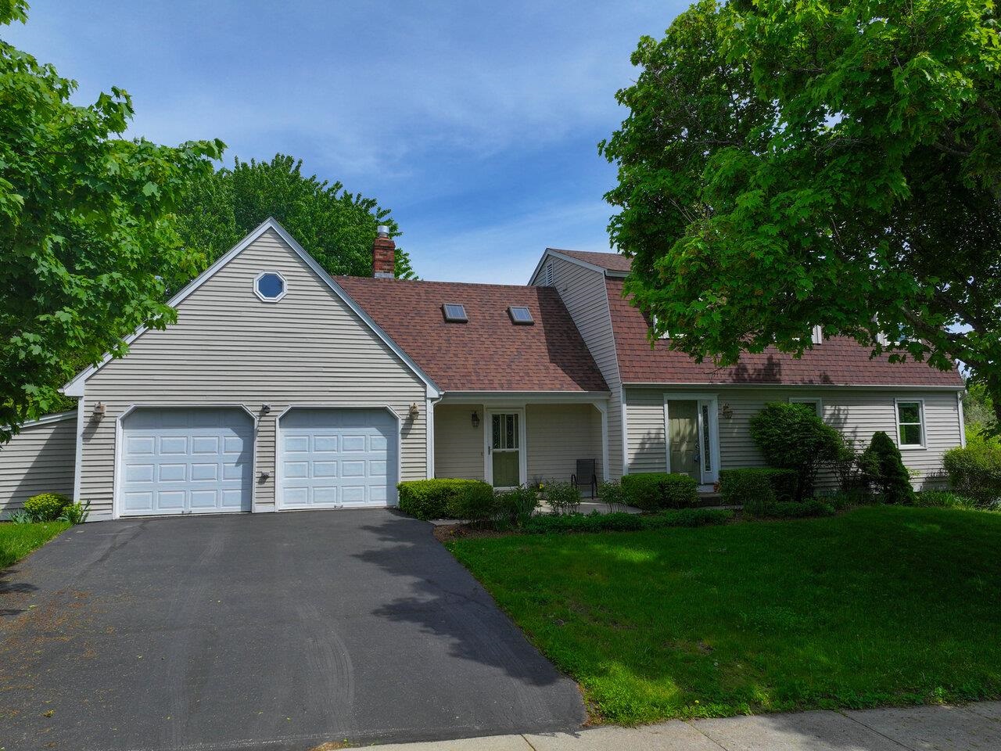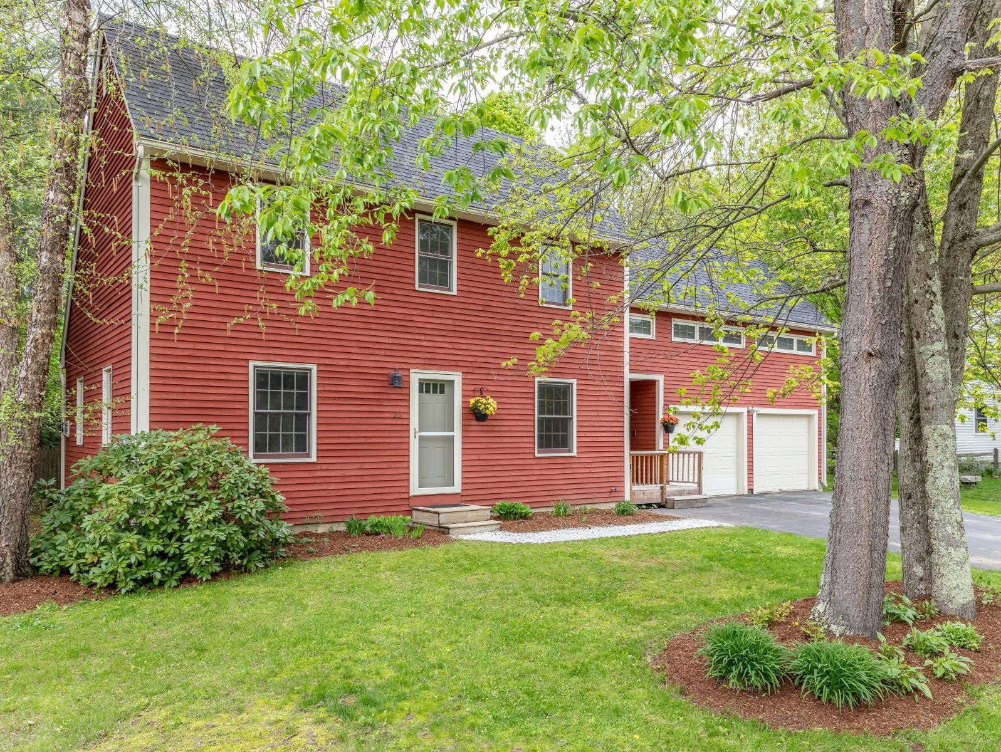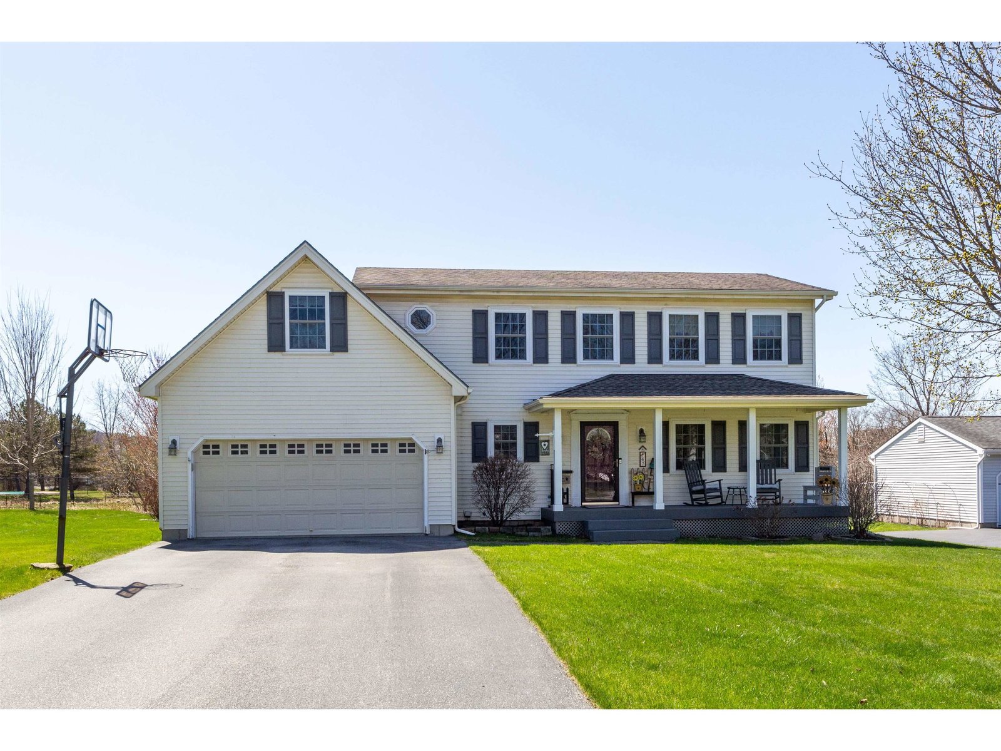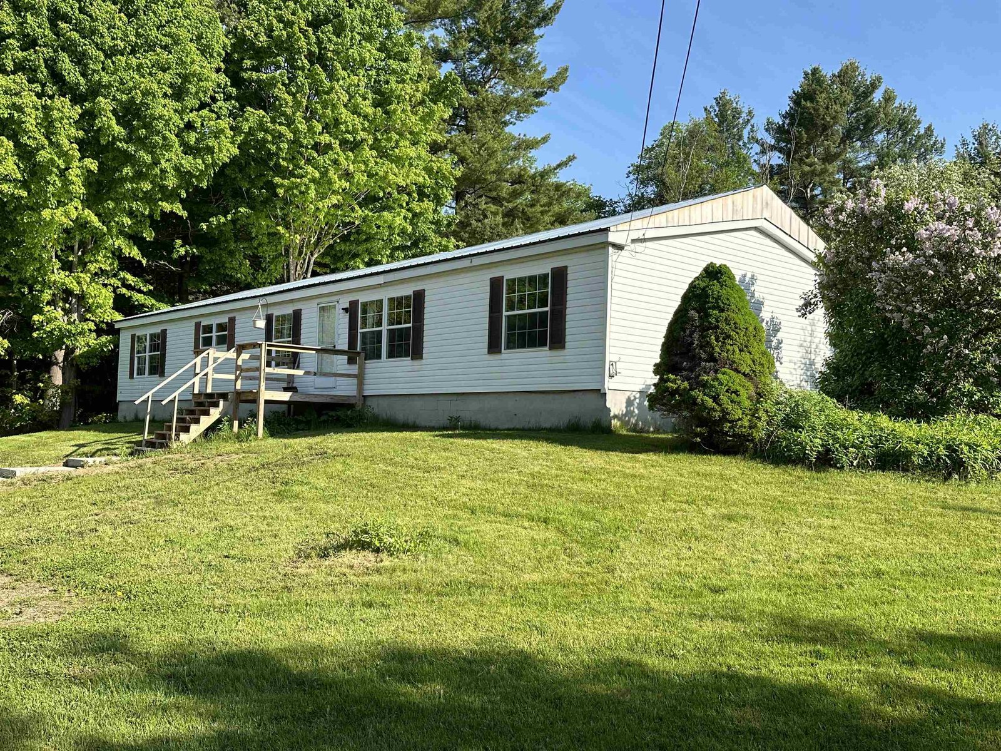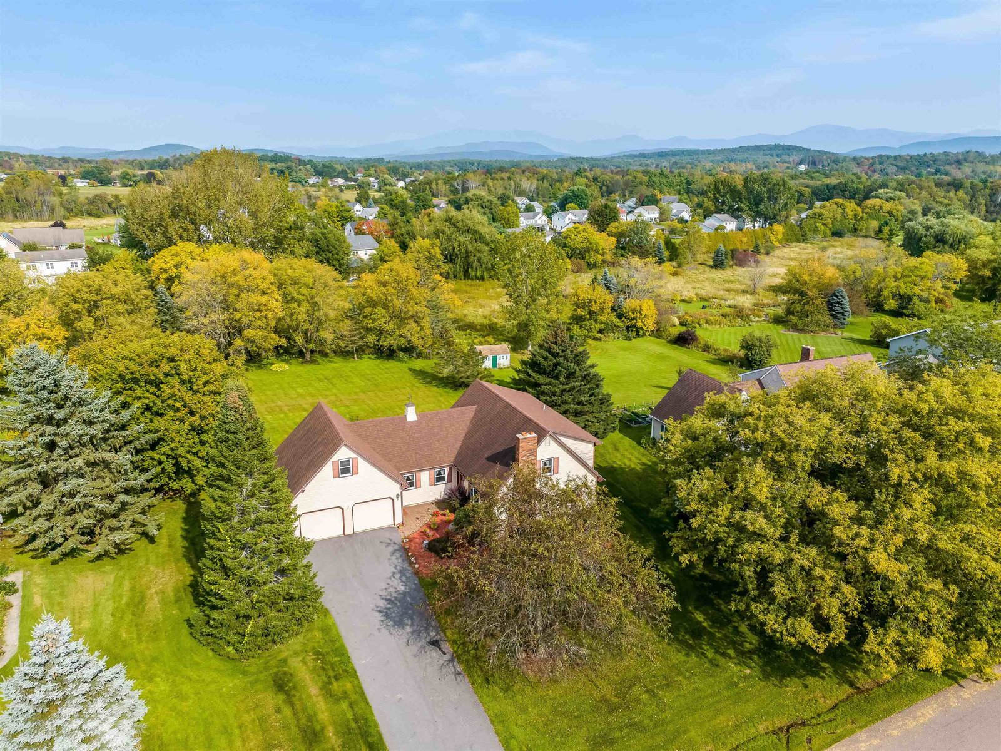Sold Status
$599,000 Sold Price
House Type
4 Beds
3 Baths
2,108 Sqft
Sold By KW Vermont
Similar Properties for Sale
Request a Showing or More Info

Call: 802-863-1500
Mortgage Provider
Mortgage Calculator
$
$ Taxes
$ Principal & Interest
$
This calculation is based on a rough estimate. Every person's situation is different. Be sure to consult with a mortgage advisor on your specific needs.
Williston
Enjoy picturesque mountain views! Nestled in the heart of Williston's charming Old Stage Estates, this Cape-style home offers a perfect blend of comfort and functionality. Boasting over 2100 sqft, this home features 4 bedrooms and 3 bathrooms, providing ample space for comfortable living. Inside, a spacious living room with a cozy fireplace sets a warm tone for relaxation and gatherings. Adjacent to the dining area, there's a convenient family room that opens to a gorgeous back deck, offering a peaceful retreat overlooking the beautiful yard. The first-floor laundry room adds practicality to daily life, while the upstairs bedrooms offer comfortable spaces for rest and privacy. With the master bedroom suite you cannot go wrong with ample space for your wardrobe in this endless walk-in closet that one can only dream of. Additionally, the unfinished basement provides valuable storage space with two rooms featuring built-in shelves.This home's appeal is complemented by its fantastic location. Enjoy being in a neighborhood yet the tranquility of country-style living, while being moments away from walking trails, Taft Corners shopping, local restaurants, and easy access to I-89. Outside, the property features a lovely backyard with mature trees and a back deck, providing an ideal spot for outdoor gatherings and relaxation. Don't miss your opportunity to buy this fantastic home! Open House Sunday 11/19/2023 from 11am-1pm! †
Property Location
Property Details
| Sold Price $599,000 | Sold Date Dec 29th, 2023 | |
|---|---|---|
| List Price $599,000 | Total Rooms 8 | List Date Nov 14th, 2023 |
| MLS# 4977694 | Lot Size 0.620 Acres | Taxes $7,231 |
| Type House | Stories 1 | Road Frontage 107 |
| Bedrooms 4 | Style Cape, Valley | Water Frontage |
| Full Bathrooms 1 | Finished 2,108 Sqft | Construction No, Existing |
| 3/4 Bathrooms 2 | Above Grade 2,108 Sqft | Seasonal No |
| Half Bathrooms 0 | Below Grade 0 Sqft | Year Built 1985 |
| 1/4 Bathrooms 0 | Garage Size 2 Car | County Chittenden |
| Interior FeaturesCentral Vacuum, Blinds, Ceiling Fan, Dining Area, Draperies, Fireplaces - 1, Home Theatre Wiring, Kitchen Island, Laundry Hook-ups, Natural Light, Storage - Indoor, Walk-in Closet, Window Treatment, Attic – Pulldown |
|---|
| Equipment & AppliancesRange-Electric, Washer, Microwave, Dishwasher, Refrigerator, Dryer, Wall AC Units, CO Detector, Wood Stove |
| Association | Amenities Common Acreage | Yearly Dues $525 |
|---|
| ConstructionWood Frame |
|---|
| BasementInterior, Unfinished, Daylight, Sump Pump, Storage Space, Interior Stairs, Full, Sump Pump, Unfinished, Stairs - Basement |
| Exterior FeaturesDeck, Garden Space, Natural Shade, Window Screens, Windows - Double Pane |
| Exterior Wood, Wood Siding | Disability Features |
|---|---|
| Foundation Concrete | House Color tan/brown |
| Floors Vinyl, Carpet, Tile | Building Certifications |
| Roof Shingle-Asphalt | HERS Index |
| DirectionsFrom Taft Corners, take US-2 E/Williston Road, left onto Old Stage Road, right onto Paddock Lane, home on right. You can also take VT RT 2A North to Mountain View Rd, right onto Old Stage Road, left onto Paddock Lane, home on left. |
|---|
| Lot DescriptionUnknown, Mountain View, View, Landscaped, Walking Trails, Country Setting, Walking Trails, Valley, Neighborhood, Other, Suburban |
| Garage & Parking Attached, Auto Open, Direct Entry, Direct Entry, Driveway, Assigned, Off-Site, Parking Spaces 3 - 5 |
| Road Frontage 107 | Water Access |
|---|---|
| Suitable UseOther | Water Type |
| Driveway Paved | Water Body |
| Flood Zone No | Zoning Residential |
| School District Chittenden South | Middle Williston Central School |
|---|---|
| Elementary Allen Brook Elementary School | High Champlain Valley UHSD #15 |
| Heat Fuel Oil | Excluded |
|---|---|
| Heating/Cool In Floor, Baseboard | Negotiable |
| Sewer Public | Parcel Access ROW No |
| Water Public | ROW for Other Parcel No |
| Water Heater Domestic, Electric, Owned | Financing |
| Cable Co Xfinity | Documents Association Docs, Other, Deed, Other, Tax Map |
| Electric 100 Amp, Circuit Breaker(s) | Tax ID 759-241-12634 |

† The remarks published on this webpage originate from Listed By The Conroy Group of KW Vermont via the NNEREN IDX Program and do not represent the views and opinions of Coldwell Banker Hickok & Boardman. Coldwell Banker Hickok & Boardman Realty cannot be held responsible for possible violations of copyright resulting from the posting of any data from the NNEREN IDX Program.

 Back to Search Results
Back to Search Results