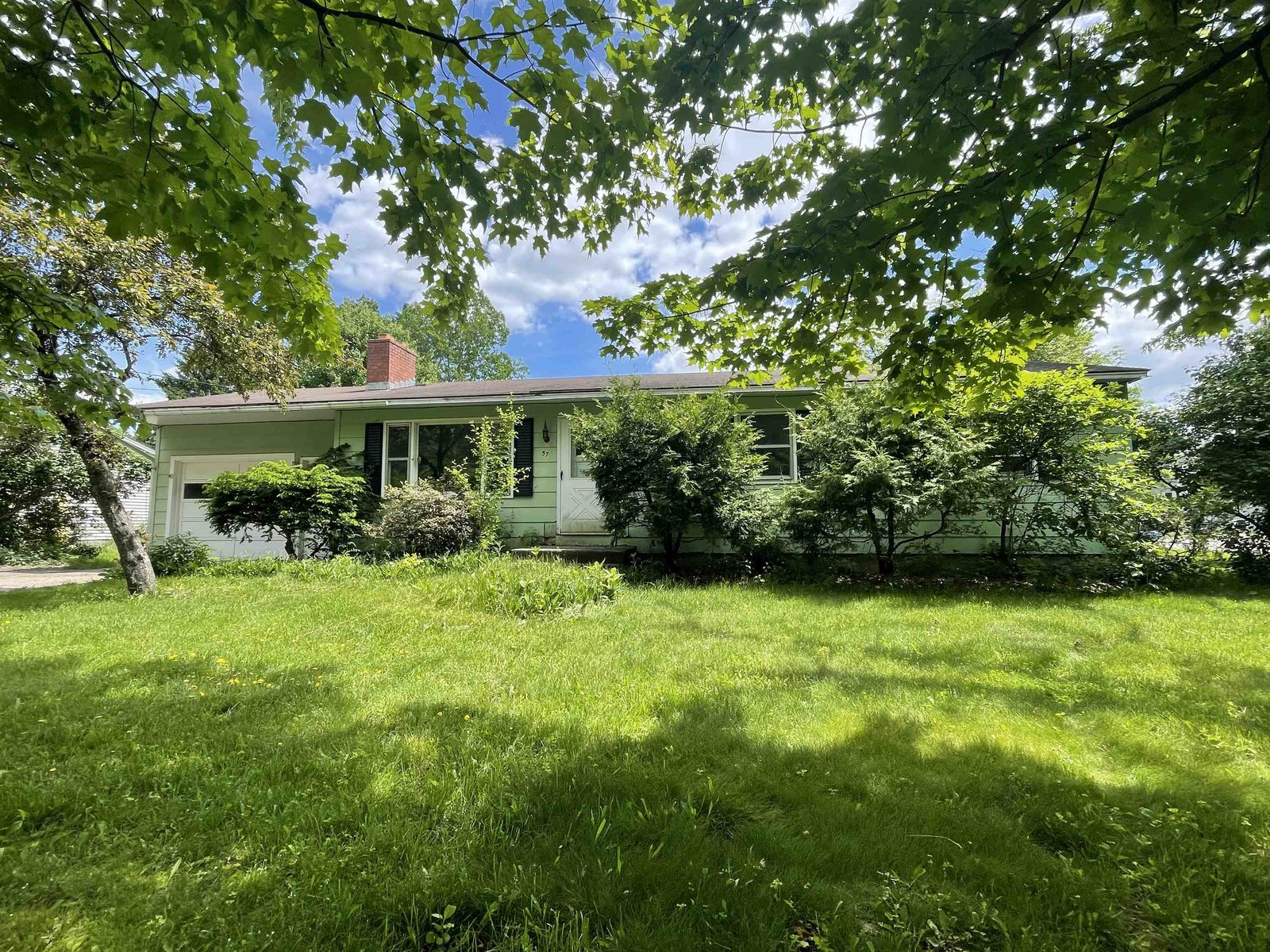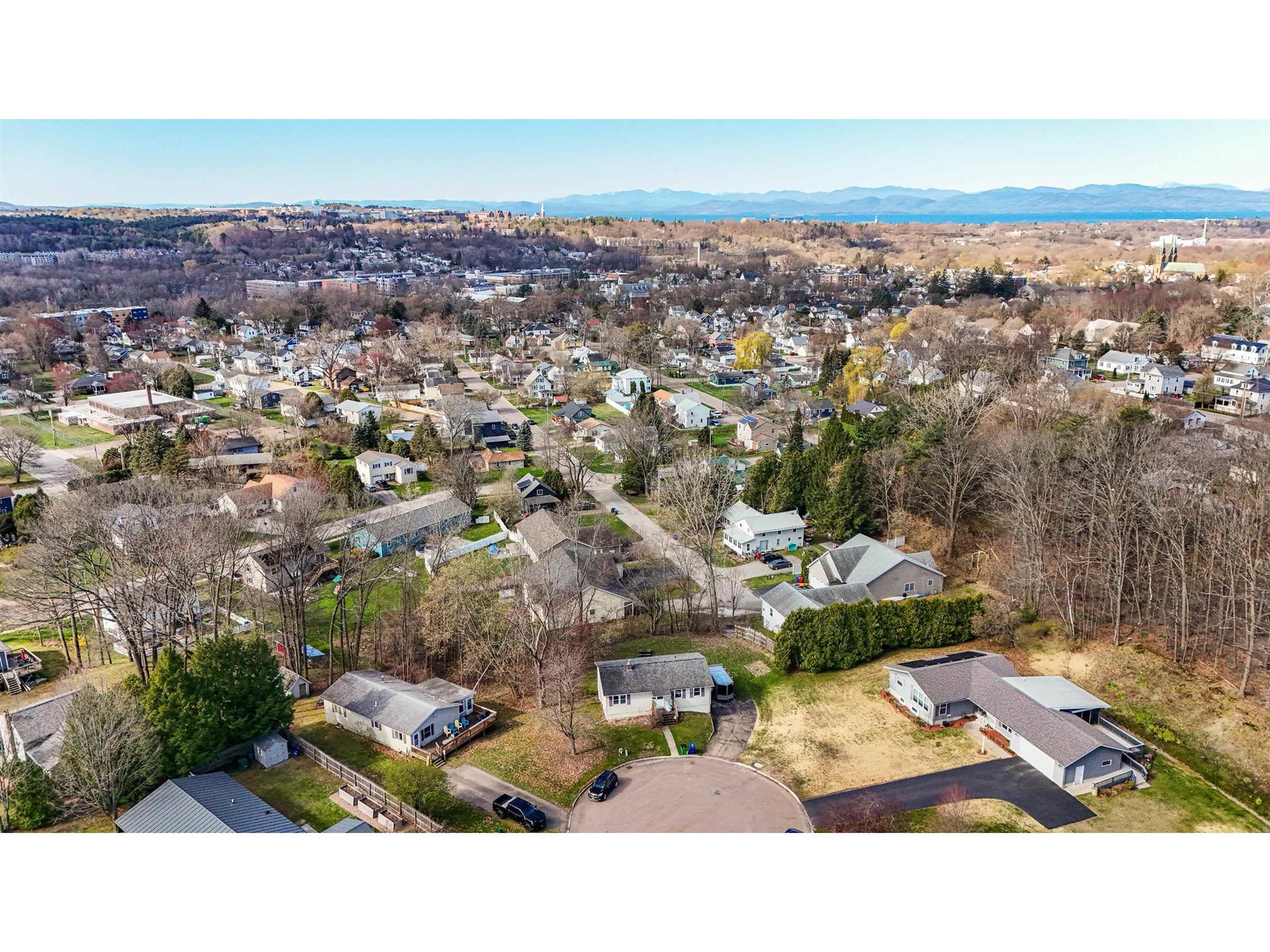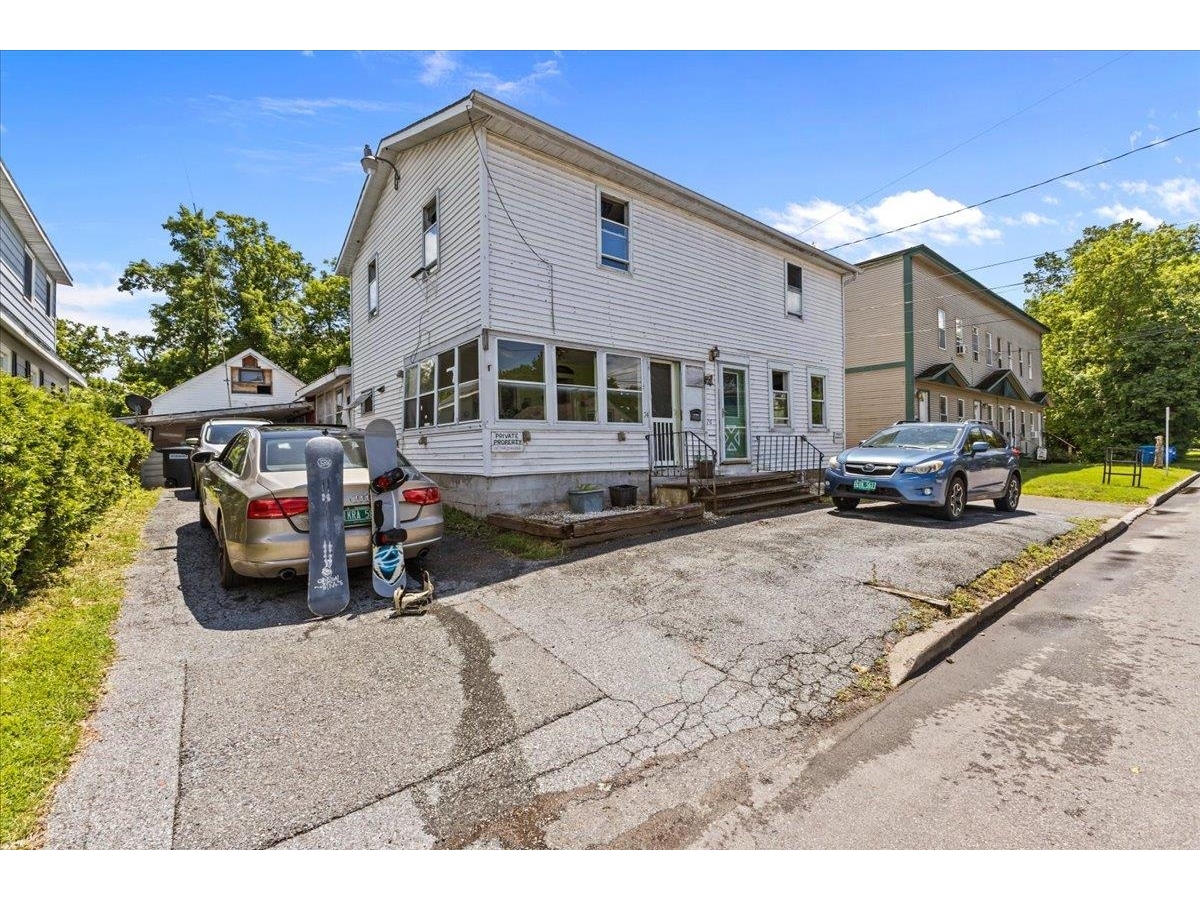Sold Status
$293,000 Sold Price
House Type
3 Beds
2 Baths
2,074 Sqft
Sold By
Similar Properties for Sale
Request a Showing or More Info

Call: 802-863-1500
Mortgage Provider
Mortgage Calculator
$
$ Taxes
$ Principal & Interest
$
This calculation is based on a rough estimate. Every person's situation is different. Be sure to consult with a mortgage advisor on your specific needs.
Williston
All the work's been done - It's time to move in! Newly renovated, one story home in highly desirable Williston neighborhood between Williston and Essex. Hardwood and Tile floors throughout the main floor. All new Stainless Appliances in updated kitchen. Fireplaced living room with slider to huge deck with Power Awning and New Vinyl Railings. Huge newly finished family room/Man Cave with Jotul Gas Stove in the basement. New Roof, New Exterior Paint, All New Doors (inside and out), New Interior Paint throughout and New Furnace (All late 2014). Broker owned. †
Property Location
Property Details
| Sold Price $293,000 | Sold Date May 21st, 2015 | |
|---|---|---|
| List Price $289,000 | Total Rooms 6 | List Date Apr 3rd, 2015 |
| MLS# 4411158 | Lot Size 0.370 Acres | Taxes $4,943 |
| Type House | Stories 1 | Road Frontage 100 |
| Bedrooms 3 | Style Ranch | Water Frontage |
| Full Bathrooms 1 | Finished 2,074 Sqft | Construction Existing |
| 3/4 Bathrooms 0 | Above Grade 1,342 Sqft | Seasonal No |
| Half Bathrooms 1 | Below Grade 732 Sqft | Year Built 1968 |
| 1/4 Bathrooms 0 | Garage Size 2 Car | County Chittenden |
| Interior FeaturesKitchen, Living Room, Office/Study, Smoke Det-Hdwired w/Batt, Fireplace-Gas, Ceiling Fan, Dining Area, 1st Floor Laundry, Attic, 1 Fireplace, Primary BR with BA, Hearth, Gas Heat Stove, Cable, Cable Internet |
|---|
| Equipment & AppliancesMicrowave, Dishwasher, Disposal, Range-Gas, Refrigerator, CO Detector, Smoke Detector, Gas Heat Stove |
| Primary Bedroom 10x14 1st Floor | 2nd Bedroom 10x12.5 1st Floor | 3rd Bedroom 11x13 1st Floor |
|---|---|---|
| Living Room 13 x 20 | Kitchen 11.5x12 | Dining Room 11x12 1st Floor |
| Family Room 12x45 Basement | Office/Study 8x13.5 | Full Bath 1st Floor |
| Half Bath 1st Floor |
| ConstructionExisting |
|---|
| BasementInterior, Interior Stairs, Storage Space, Full, Finished |
| Exterior FeaturesShed, Window Screens, Deck |
| Exterior Cedar | Disability Features |
|---|---|
| Foundation Block | House Color |
| Floors Ceramic Tile, Hardwood | Building Certifications |
| Roof Shingle-Architectural | HERS Index |
| DirectionsFrom Taft's Corner head North on Rt 2A toward Essex Jct approx. 2 miles on the left is Hillside Drive. House is just a few doors down on the left, see sign. |
|---|
| Lot DescriptionSubdivision |
| Garage & Parking Attached, 2 Parking Spaces, Driveway |
| Road Frontage 100 | Water Access |
|---|---|
| Suitable Use | Water Type |
| Driveway Paved | Water Body |
| Flood Zone No | Zoning Residential |
| School District NA | Middle Williston Central School |
|---|---|
| Elementary Williston Central School | High Champlain Valley UHSD #15 |
| Heat Fuel Gas-Natural | Excluded Furnishings and Personal Property |
|---|---|
| Heating/Cool Stove | Negotiable |
| Sewer Public | Parcel Access ROW |
| Water Public, Metered | ROW for Other Parcel |
| Water Heater Tank, Gas-Natural, Owned | Financing Rural Development, VtFHA, VA, Conventional, FHA |
| Cable Co | Documents Deed |
| Electric 100 Amp, Circuit Breaker(s) | Tax ID 75924112749 |

† The remarks published on this webpage originate from Listed By Paulette Rocheleau of Rocheleau Realty Associates of Vermont via the NNEREN IDX Program and do not represent the views and opinions of Coldwell Banker Hickok & Boardman. Coldwell Banker Hickok & Boardman Realty cannot be held responsible for possible violations of copyright resulting from the posting of any data from the NNEREN IDX Program.

 Back to Search Results
Back to Search Results










