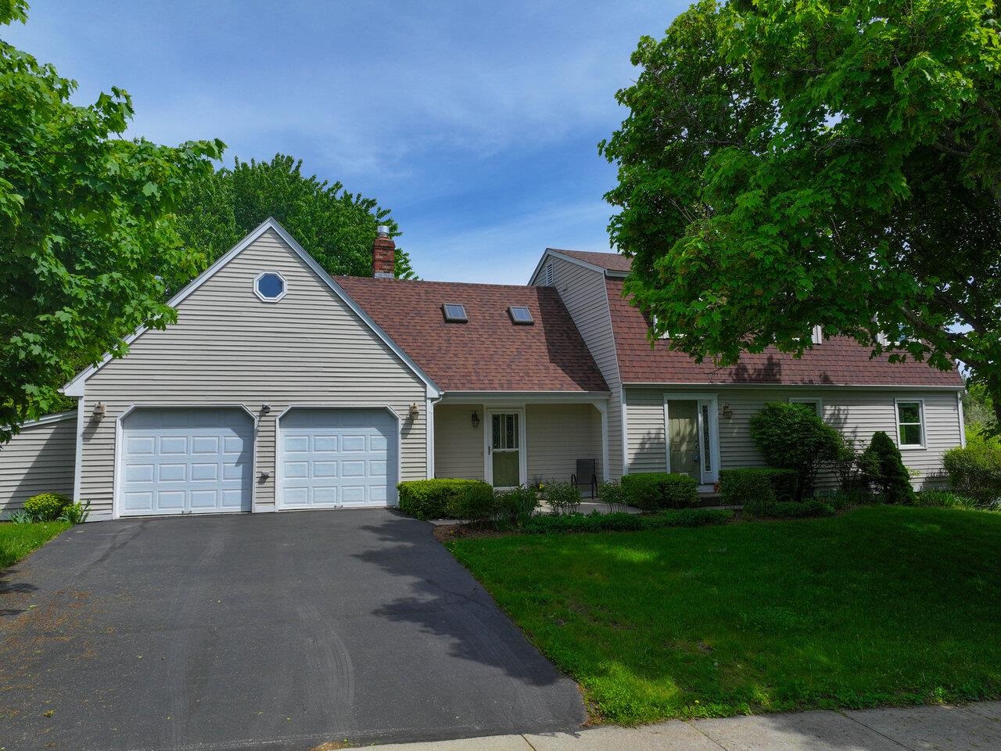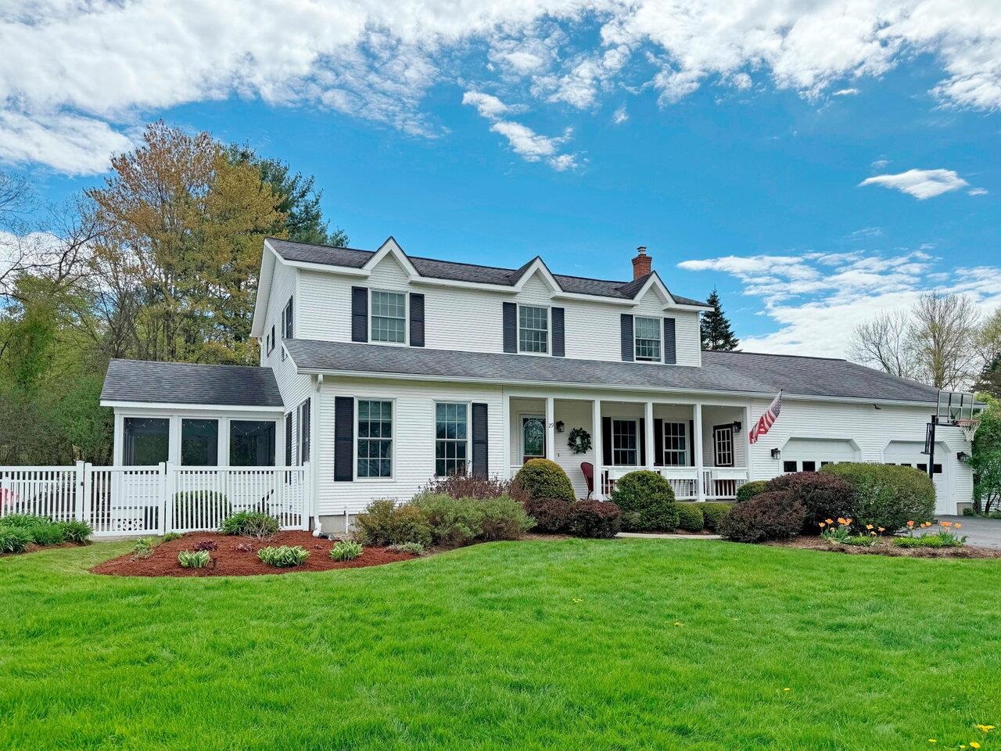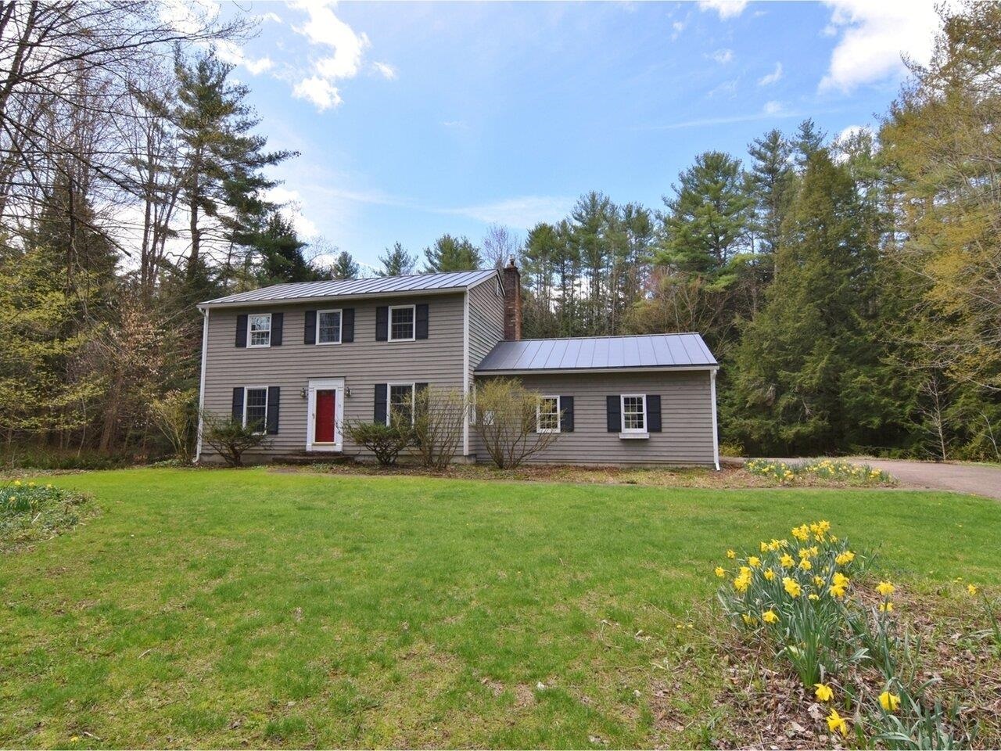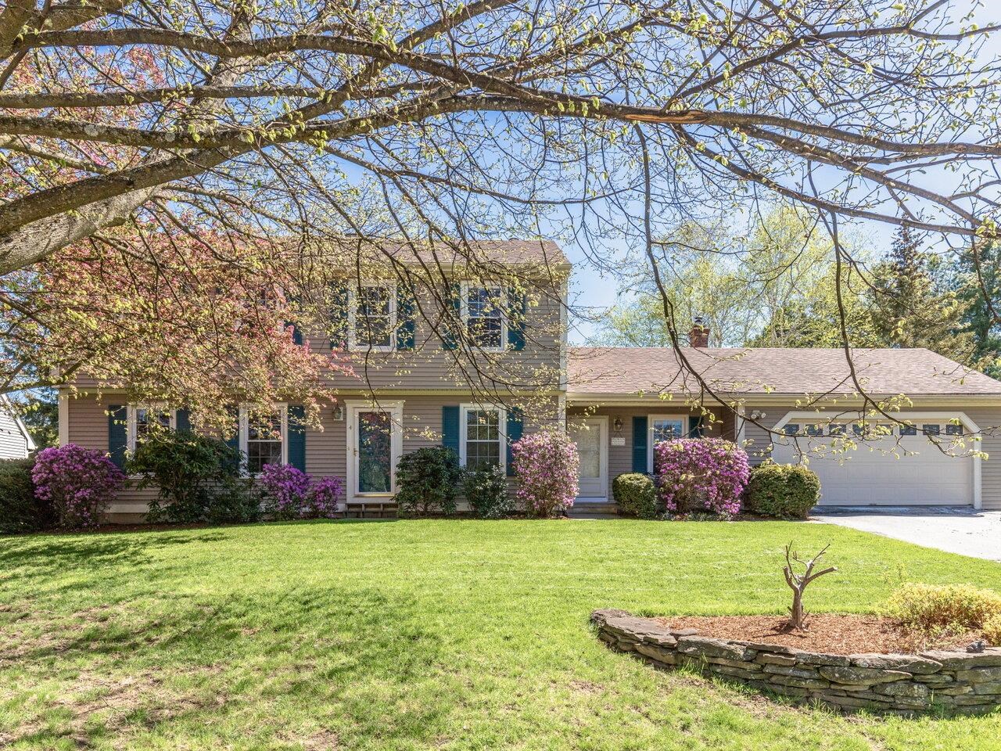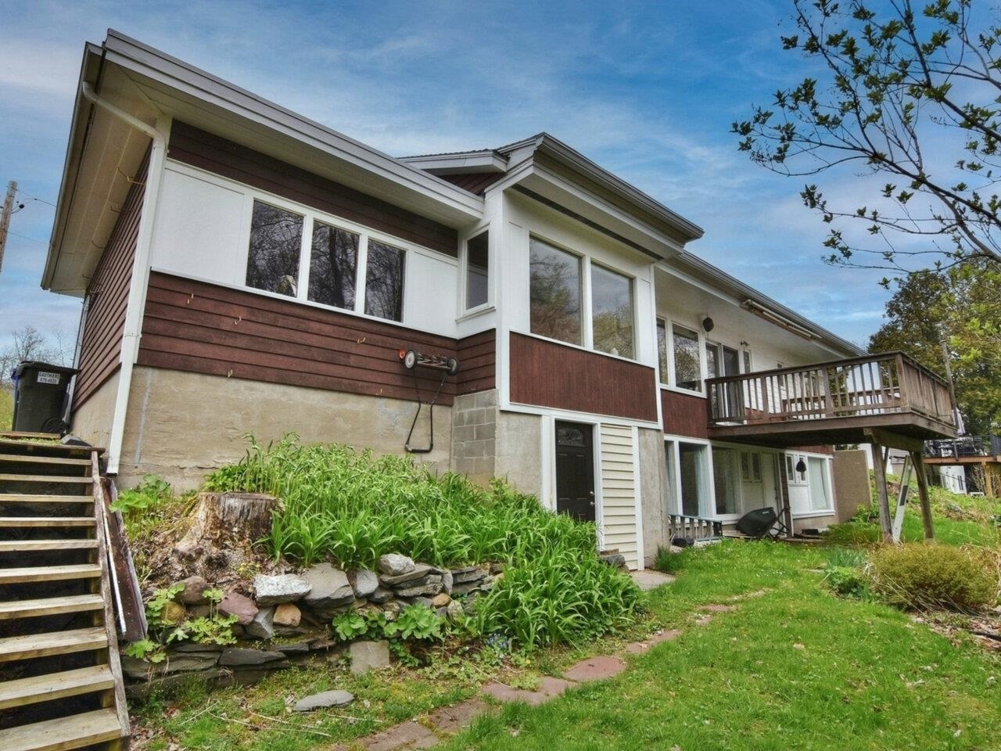Sold Status
$532,500 Sold Price
House Type
3 Beds
4 Baths
3,488 Sqft
Sold By Vermont Real Estate Company
Similar Properties for Sale
Request a Showing or More Info

Call: 802-863-1500
Mortgage Provider
Mortgage Calculator
$
$ Taxes
$ Principal & Interest
$
This calculation is based on a rough estimate. Every person's situation is different. Be sure to consult with a mortgage advisor on your specific needs.
Williston
IMAGINE!! Walking into an 8 year young dramatic contemporary and realizing it is in near new condition. A home with all the right touches including but not limited to: C/A, C/VAC, a very generous sized MBR with vaulted ceiling and indirect lighting - full walk out bay with direct access to an expanded deck/patio and very private back yard. Wide open floor plan designed for entertaining. 4 season sun room with gas fireplace, spacious loft area, 2 story cathedral ceilings, elegant dining room with trey ceiling and custom wainscotting. METICULOUS!!! Septic fees $150 to $200 per year. †
Property Location
Property Details
| Sold Price $532,500 | Sold Date Nov 16th, 2012 | |
|---|---|---|
| List Price $550,000 | Total Rooms 9 | List Date Mar 27th, 2012 |
| MLS# 4144814 | Lot Size 1.160 Acres | Taxes $10,973 |
| Type House | Stories 2 | Road Frontage 179 |
| Bedrooms 3 | Style Contemporary, Cape | Water Frontage |
| Full Bathrooms 3 | Finished 3,488 Sqft | Construction , Existing |
| 3/4 Bathrooms 0 | Above Grade 3,200 Sqft | Seasonal No |
| Half Bathrooms 1 | Below Grade 288 Sqft | Year Built 2004 |
| 1/4 Bathrooms 0 | Garage Size 3 Car | County Chittenden |
| Interior FeaturesCentral Vacuum, Bar, Dining Area, Fireplace - Gas, Primary BR w/ BA, Security Door(s), Vaulted Ceiling, Walk-in Closet, Walk-in Pantry, Whirlpool Tub, Window Treatment, Laundry - 1st Floor |
|---|
| Equipment & AppliancesRefrigerator, Range-Gas, Dishwasher, Washer, Dryer, Air Conditioner, Smoke Detectr-HrdWrdw/Bat |
| Kitchen 22.5x14, 1st Floor | Dining Room 13.5x11, 1st Floor | Living Room 13x13, 1st Floor |
|---|---|---|
| Family Room 19x15.5, 1st Floor | Primary Bedroom 15x19, 1st Floor | Bedroom 11.5x13, 2nd Floor |
| Bedroom 13x13, 2nd Floor | Other 11x12, 1st Floor | Other 18.x20, 2nd Floor |
| ConstructionWood Frame |
|---|
| BasementInterior, Full, Interior Stairs, Finished, Exterior Stairs |
| Exterior FeaturesDeck, Patio |
| Exterior Aluminum, Vinyl | Disability Features 1st Floor 1/2 Bathrm, Bathrm w/step-in Shower, 1st Floor Full Bathrm, 1st Flr Low-Pile Carpet, Bathroom w/Step-in Shower |
|---|---|
| Foundation Concrete | House Color Yellow |
| Floors Vinyl, Carpet, Ceramic Tile, Hardwood | Building Certifications Other |
| Roof Shingle-Architectural | HERS Index |
| DirectionsExit 11 from I-89. North on Route 2A, 1.9 miles. Right on Mountain View Drive, 1.8 miles. Left onto Ledgewood Drive, first left. House on right. See sign. |
|---|
| Lot Description, Wooded, Subdivision, Landscaped |
| Garage & Parking Attached, Direct Entry, Storage Above, Rec Vehicle, 3 Parking Spaces |
| Road Frontage 179 | Water Access |
|---|---|
| Suitable Use | Water Type |
| Driveway Paved | Water Body |
| Flood Zone No | Zoning Residential |
| School District NA | Middle Williston Central School |
|---|---|
| Elementary Williston Central School | High Champlain Valley UHSD #15 |
| Heat Fuel Gas-LP/Bottle | Excluded |
|---|---|
| Heating/Cool Other, Other, Hot Air | Negotiable |
| Sewer 1000 Gallon, Shared, Private, Leach Field | Parcel Access ROW No |
| Water Private, Drilled Well | ROW for Other Parcel No |
| Water Heater Tank, Off Boiler | Financing , Conventional, Cash Only |
| Cable Co | Documents Association Docs, Property Disclosure, Building Permit, Certificate CC/CO, Deed, Plot Plan |
| Electric 200 Amp | Tax ID 75924113705 |

† The remarks published on this webpage originate from Listed By of via the NNEREN IDX Program and do not represent the views and opinions of Coldwell Banker Hickok & Boardman. Coldwell Banker Hickok & Boardman Realty cannot be held responsible for possible violations of copyright resulting from the posting of any data from the NNEREN IDX Program.

 Back to Search Results
Back to Search Results