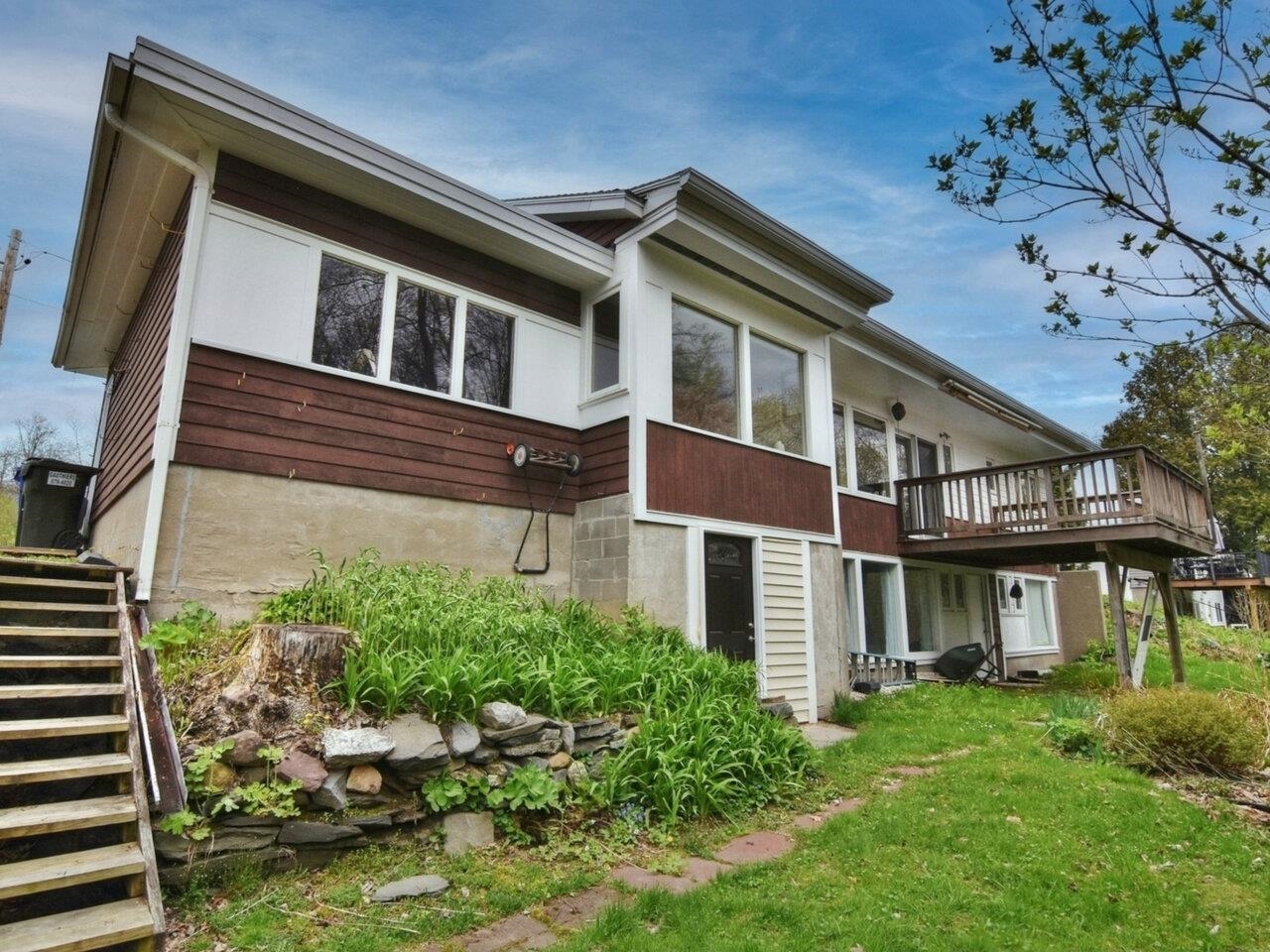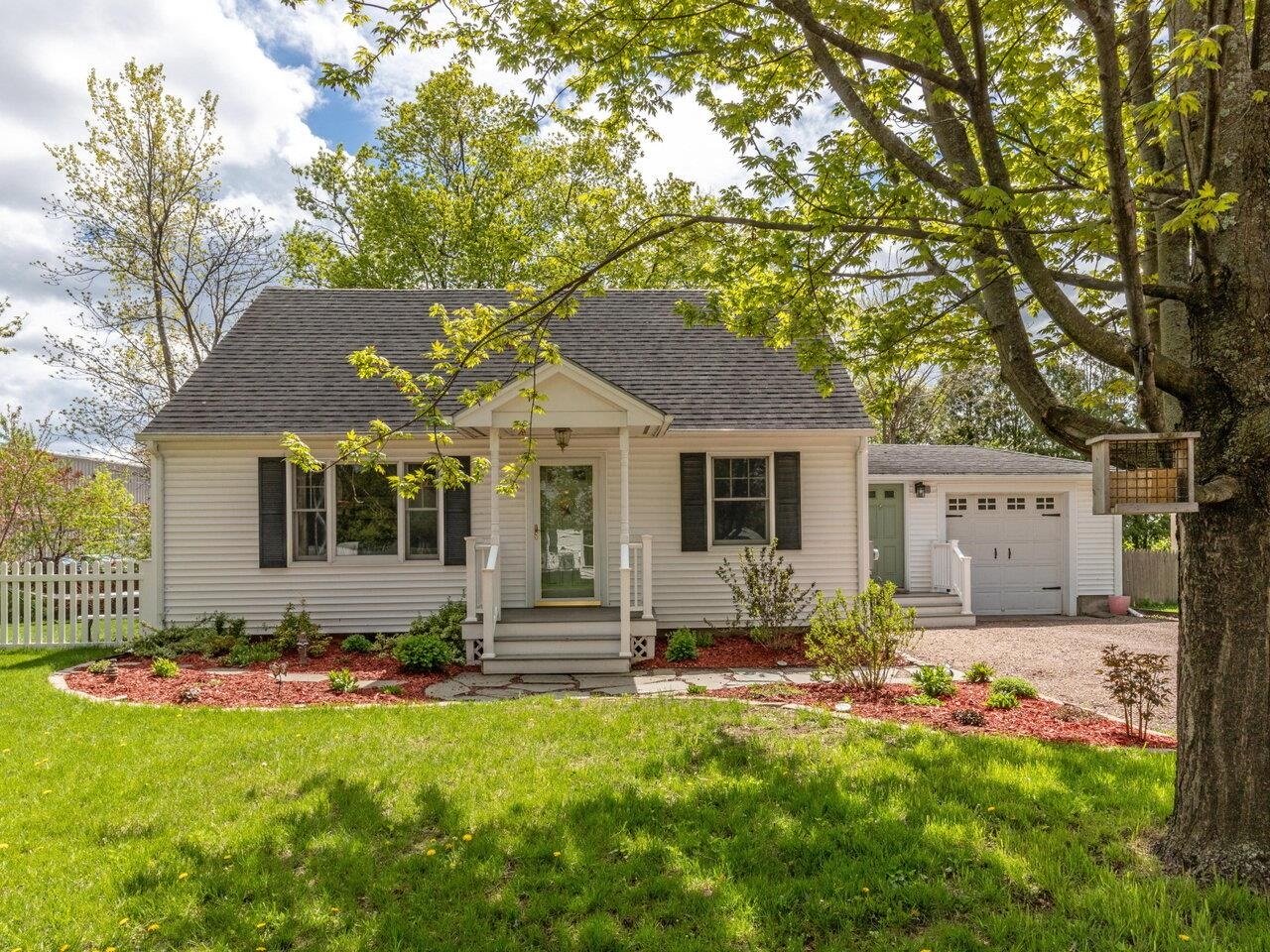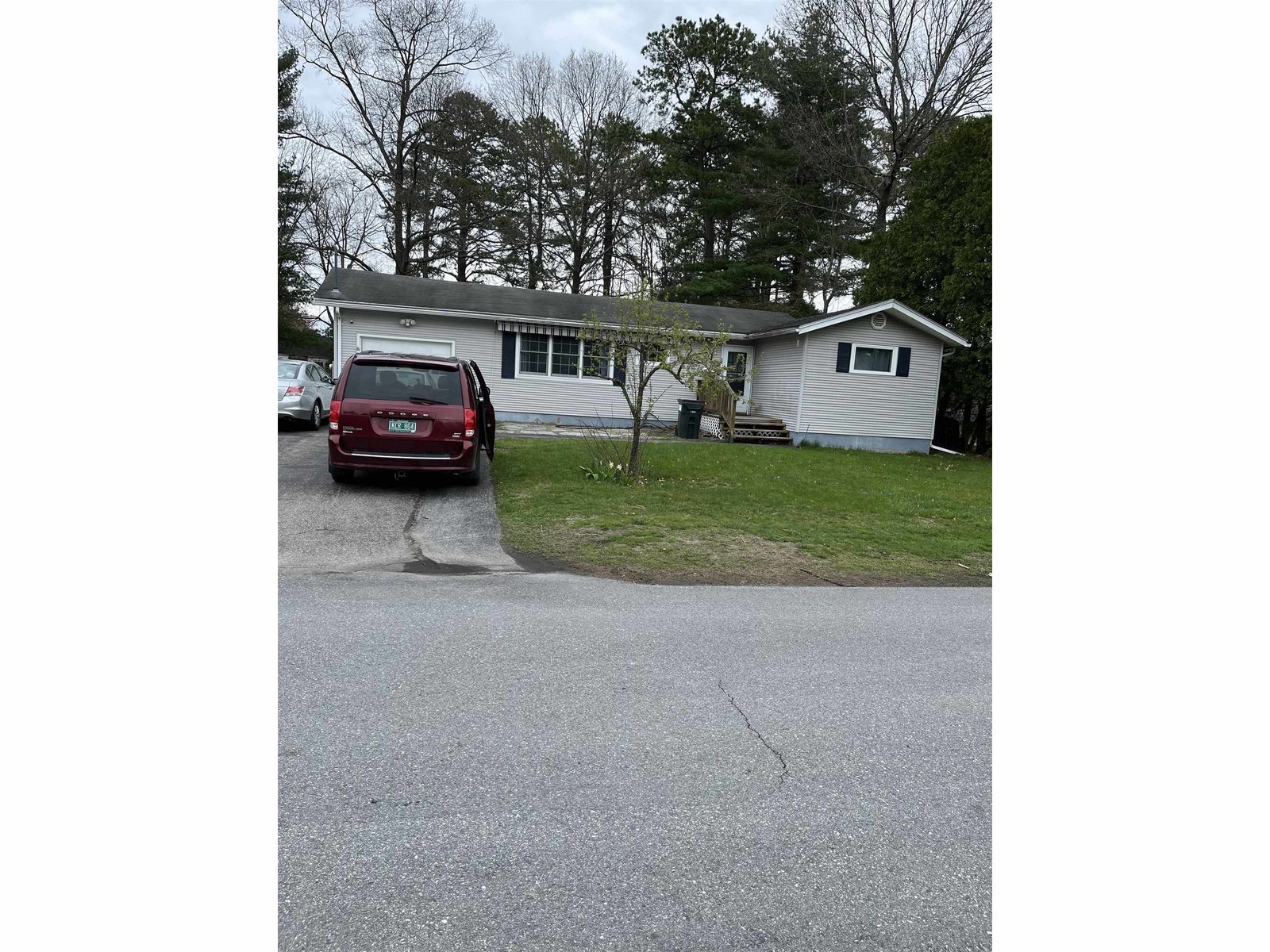Sold Status
$300,000 Sold Price
House Type
4 Beds
3 Baths
2,495 Sqft
Sold By NextHome Freedom
Similar Properties for Sale
Request a Showing or More Info

Call: 802-863-1500
Mortgage Provider
Mortgage Calculator
$
$ Taxes
$ Principal & Interest
$
This calculation is based on a rough estimate. Every person's situation is different. Be sure to consult with a mortgage advisor on your specific needs.
Williston
Well maintained, single owner home in great Williston location! This 4 bedroom home features hardwood floors, ceramic tile, gas fireplace and lots of space! Enjoy more time in the light filled sunroom with Rennai gas heater in the cooler months. Updated kitchen. Oversized attached 2 car garage. Garrison wood stove in lower level Rec room. Exterior is solid redwood siding. Roof replaced in 2012 with 35+ year Architectural shingles. All windows replaced in last 5 years. Nice level yard! Lawn tractor & freezer included in sale! All of this and less than a mile to shopping, restaurants & theater! All room sizes approximate. Agent is a relative of seller. †
Property Location
Property Details
| Sold Price $300,000 | Sold Date Aug 15th, 2016 | |
|---|---|---|
| List Price $329,000 | Total Rooms 10 | List Date Jun 20th, 2016 |
| MLS# 4498884 | Lot Size 0.990 Acres | Taxes $5,106 |
| Type House | Stories 1 | Road Frontage 203 |
| Bedrooms 4 | Style Split Entry | Water Frontage |
| Full Bathrooms 1 | Finished 2,495 Sqft | Construction Existing |
| 3/4 Bathrooms 1 | Above Grade 1,572 Sqft | Seasonal No |
| Half Bathrooms 1 | Below Grade 923 Sqft | Year Built 1966 |
| 1/4 Bathrooms | Garage Size 2 Car | County Chittenden |
| Interior FeaturesKitchen, Living Room, Office/Study, Smoke Det-Battery Powered, Hearth, Primary BR with BA, Fireplace-Gas, Dining Area, Wood Stove, Cable Internet, DSL |
|---|
| Equipment & AppliancesRange-Electric, Microwave, Dishwasher, Disposal, Freezer, Refrigerator, Smoke Detector, Kitchen Island, Wood Stove |
| Primary Bedroom 13'6" x 11'4" 1st Floor | 2nd Bedroom 11'8" x 10'7" 1st Floor | 3rd Bedroom 11'3" x 9'6" 1st Floor |
|---|---|---|
| 4th Bedroom 14'9" x 12'5" Basement | Living Room 21'6" x 13'5" | Kitchen 11'5" x 10'11" |
| Dining Room 11'4" x 9'10" 1st Floor | Office/Study 9'4" x 9'4" | Utility Room 9'1" x 8'9" Basement |
| Full Bath 1st Floor | 3/4 Bath 1st Floor |
| ConstructionWood Frame |
|---|
| BasementWalk-up, Finished, Slab, Interior Stairs, Exterior Stairs, Storage Space, Sump Pump, Concrete, Climate Controlled |
| Exterior FeaturesWindow Screens, Porch-Enclosed, Shed |
| Exterior Wood, Brick | Disability Features |
|---|---|
| Foundation Slab w/Frst Wall, Block | House Color tan |
| Floors Other, Hardwood, Concrete, Ceramic Tile, Carpet | Building Certifications |
| Roof Shingle-Architectural | HERS Index |
| DirectionsFrom Taft Corners, south on 2A 1.3 miles to right on Walker Hill Rd. 3rd house on the left. |
|---|
| Lot DescriptionLevel, Rural Setting |
| Garage & Parking Attached, 2 Parking Spaces, Driveway |
| Road Frontage 203 | Water Access |
|---|---|
| Suitable UseNot Applicable | Water Type |
| Driveway Paved | Water Body |
| Flood Zone Unknown | Zoning RESF |
| School District Chittenden South | Middle Williston Central School |
|---|---|
| Elementary Allen Brook Elementary School | High Champlain Valley UHSD #15 |
| Heat Fuel Wood, Gas-LP/Bottle | Excluded DR chandelier & microwave to be replaced. |
|---|---|
| Heating/Cool Wood Boiler, Space Heater, Hot Air | Negotiable |
| Sewer 1000 Gallon, Private, Septic, Leach Field | Parcel Access ROW |
| Water Drilled Well, Private | ROW for Other Parcel |
| Water Heater Electric, Owned | Financing Conventional |
| Cable Co | Documents Deed, Property Disclosure |
| Electric 200 Amp | Tax ID 759-241-10182 |

† The remarks published on this webpage originate from Listed By of via the NNEREN IDX Program and do not represent the views and opinions of Coldwell Banker Hickok & Boardman. Coldwell Banker Hickok & Boardman Realty cannot be held responsible for possible violations of copyright resulting from the posting of any data from the NNEREN IDX Program.

 Back to Search Results
Back to Search Results










