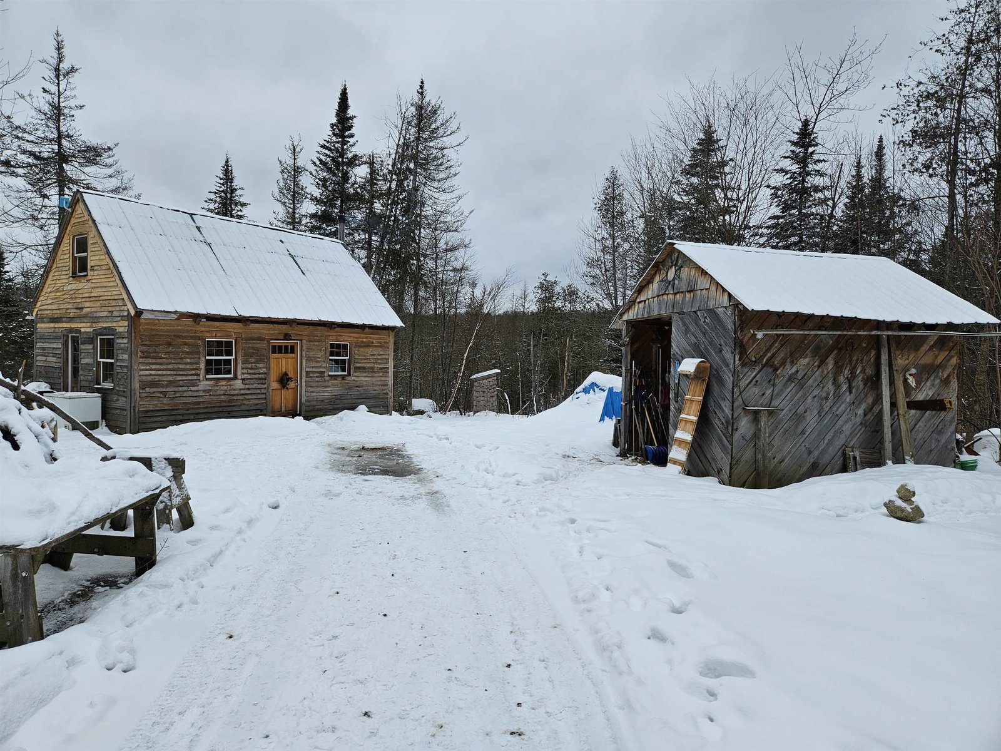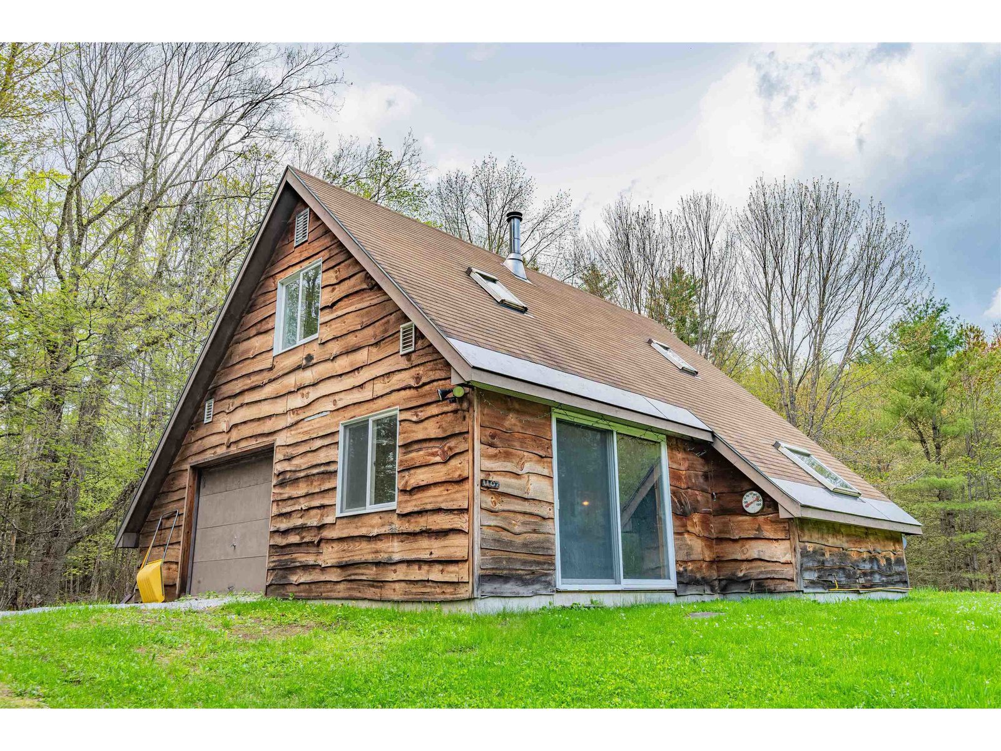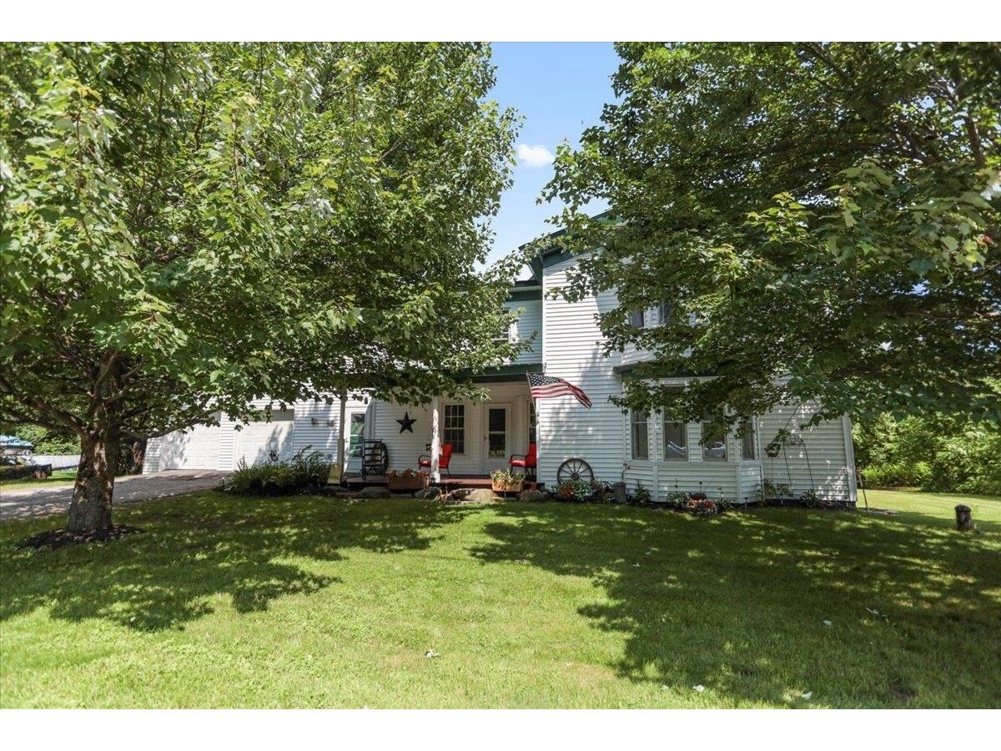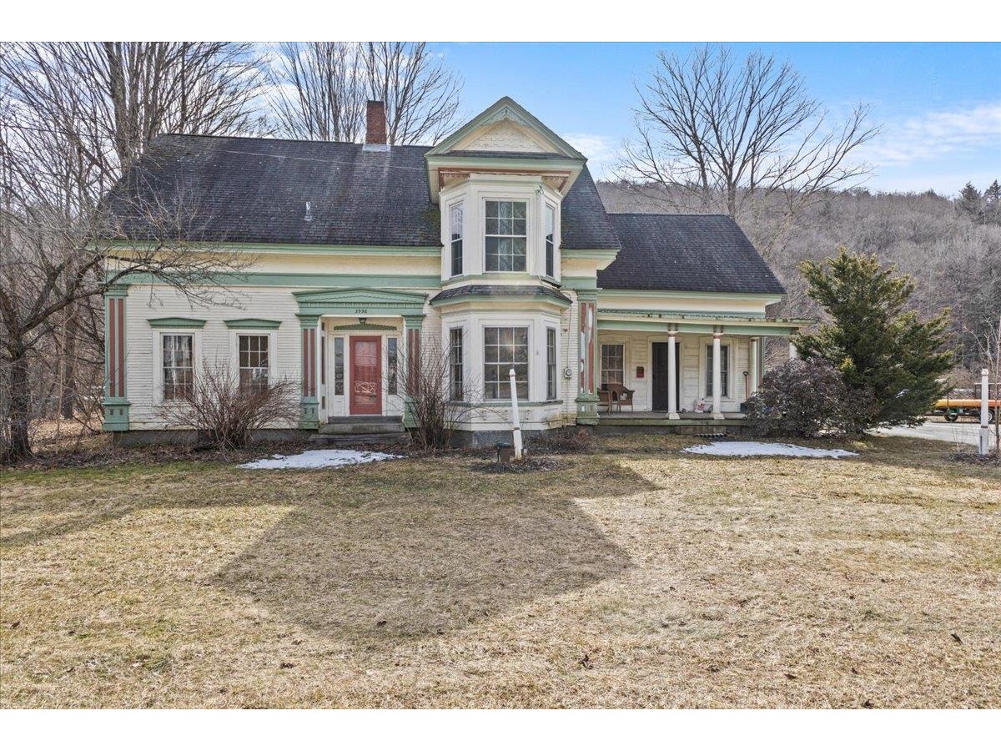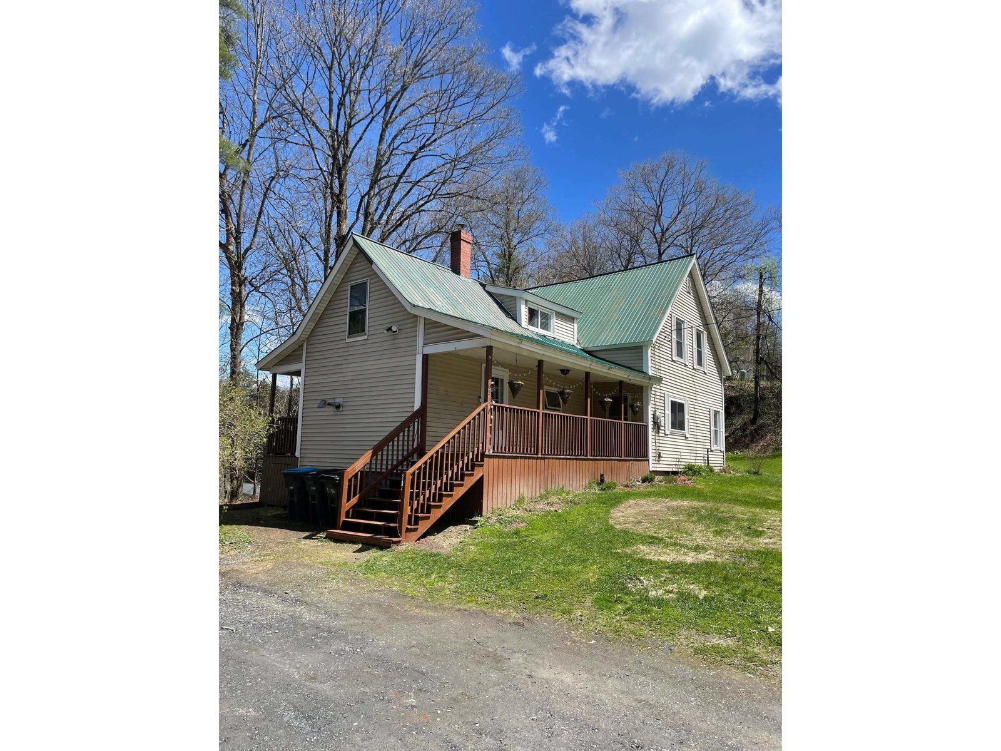Sold Status
$250,000 Sold Price
House Type
2 Beds
2 Baths
1,400 Sqft
Sold By CENTURY 21 MRC
Similar Properties for Sale
Request a Showing or More Info

Call: 802-863-1500
Mortgage Provider
Mortgage Calculator
$
$ Taxes
$ Principal & Interest
$
This calculation is based on a rough estimate. Every person's situation is different. Be sure to consult with a mortgage advisor on your specific needs.
Washington County
End of town maintained road for a sweet country life! Newer addition offers a beautiful, sunny great room with radiant floor heat. Custom tiled bath with a cottage feel, bonus space for crafting or storage, screened porch, deck off primary bedroom with hot tub, a large well equipped kitchen and an overall very comfortable feeling! All this with a nice lawn surrounded by conserved woodlands! Nearby trails for walking or riding the four wheeler that is included. Easy commute into Montpelier or Morrisville and 20 minutes to Lake Elmore. †
Property Location
Property Details
| Sold Price $250,000 | Sold Date Jul 15th, 2022 | |
|---|---|---|
| List Price $240,000 | Total Rooms 5 | List Date May 19th, 2022 |
| MLS# 4910959 | Lot Size 0.640 Acres | Taxes $3,223 |
| Type House | Stories 1 | Road Frontage 100 |
| Bedrooms 2 | Style Ranch | Water Frontage |
| Full Bathrooms 1 | Finished 1,400 Sqft | Construction No, Existing |
| 3/4 Bathrooms 1 | Above Grade 1,400 Sqft | Seasonal No |
| Half Bathrooms 0 | Below Grade 0 Sqft | Year Built 2018 |
| 1/4 Bathrooms 0 | Garage Size Car | County Washington |
| Interior FeaturesKitchen Island, Natural Woodwork, Laundry - 1st Floor |
|---|
| Equipment & AppliancesRange-Gas, Washer, Freezer, Dishwasher, Refrigerator, Dryer, , Wood Stove |
| ConstructionWood Frame |
|---|
| Basement |
| Exterior FeaturesHot Tub, Porch - Enclosed, Porch - Screened, Shed |
| Exterior T1-11 | Disability Features |
|---|---|
| Foundation Slab - Concrete | House Color blue |
| Floors Laminate, Ceramic Tile | Building Certifications |
| Roof Metal | HERS Index |
| DirectionsFrom Rt. 15 between Hardwick and Wolcott, take Kate Brook Rd., right at T, continue to end of town maintained road, property is on the left before road turns into class 4. DO NOT follow GPS directions |
|---|
| Lot Description, Trail/Near Trail, Country Setting |
| Garage & Parking Other, |
| Road Frontage 100 | Water Access |
|---|---|
| Suitable Use | Water Type |
| Driveway Gravel | Water Body |
| Flood Zone Unknown | Zoning yes |
| School District NA | Middle |
|---|---|
| Elementary | High |
| Heat Fuel Wood, Gas-LP/Bottle | Excluded |
|---|---|
| Heating/Cool None, Stove - Wood | Negotiable |
| Sewer Septic | Parcel Access ROW |
| Water Spring | ROW for Other Parcel |
| Water Heater On Demand | Financing |
| Cable Co | Documents |
| Electric Circuit Breaker(s) | Tax ID 780-248-10060 |

† The remarks published on this webpage originate from Listed By Susan Martin of Century 21 Martin & Associates Real Estate via the NNEREN IDX Program and do not represent the views and opinions of Coldwell Banker Hickok & Boardman. Coldwell Banker Hickok & Boardman Realty cannot be held responsible for possible violations of copyright resulting from the posting of any data from the NNEREN IDX Program.

 Back to Search Results
Back to Search Results