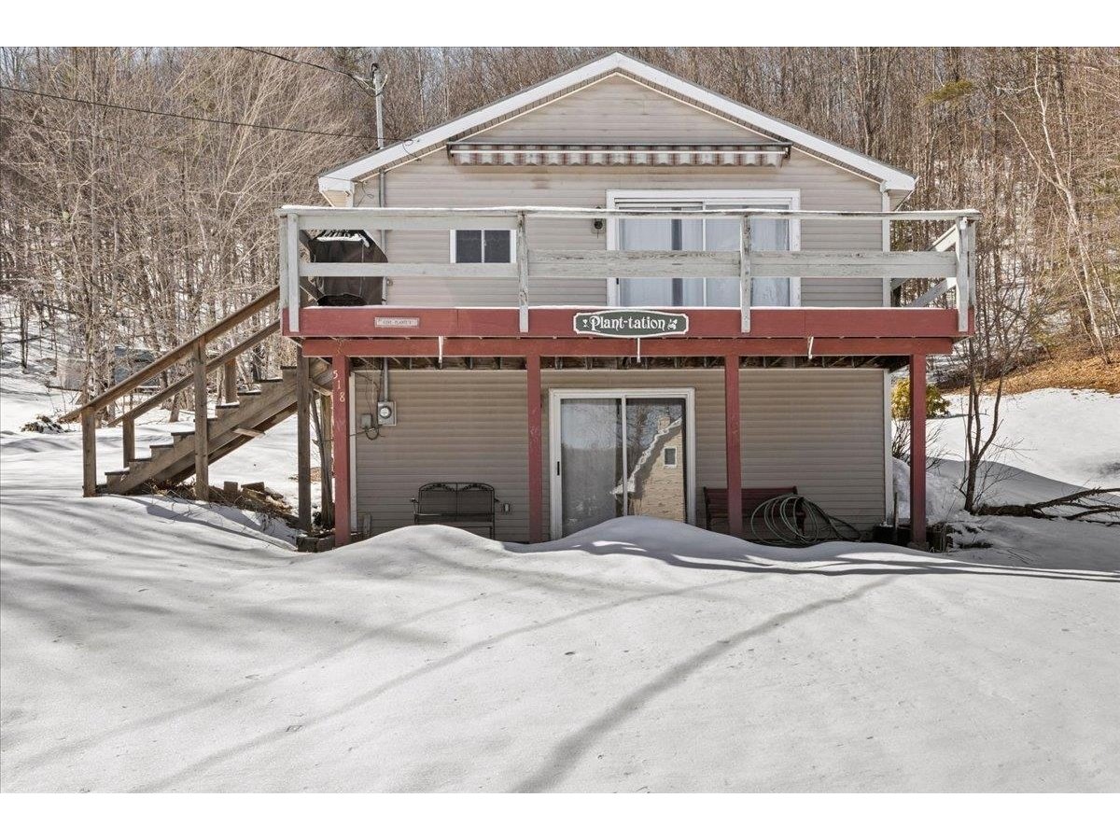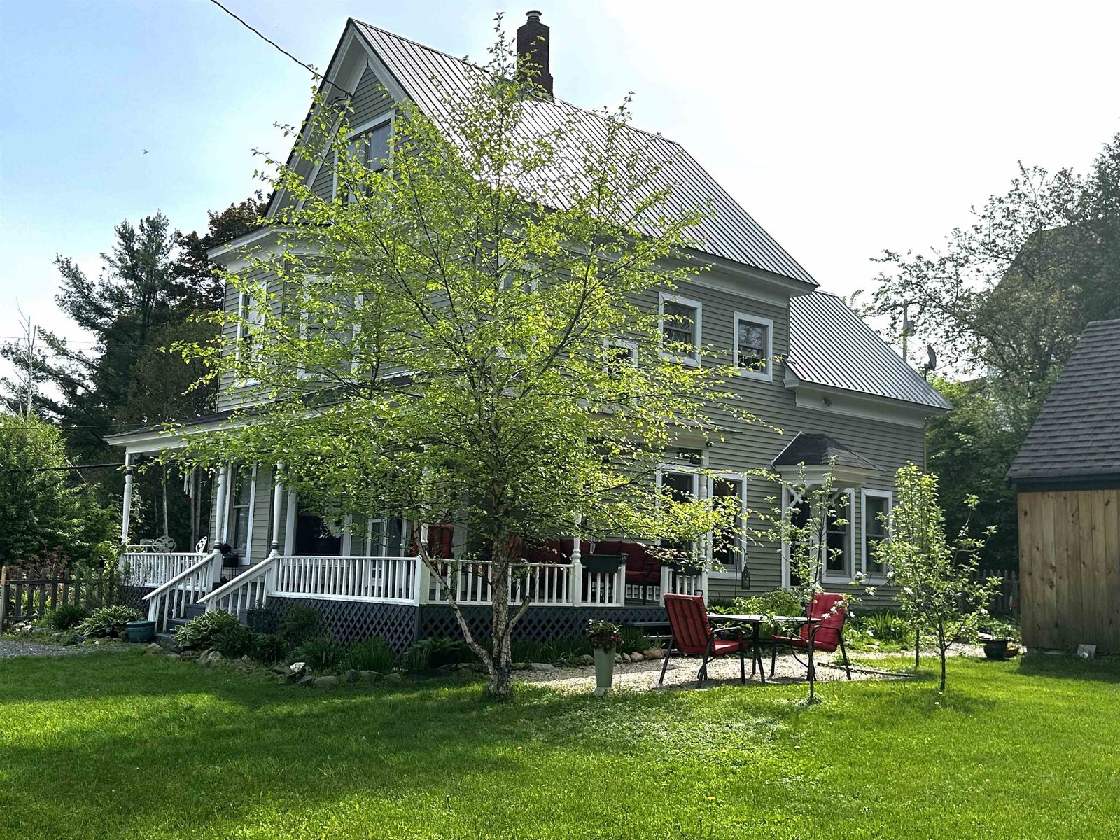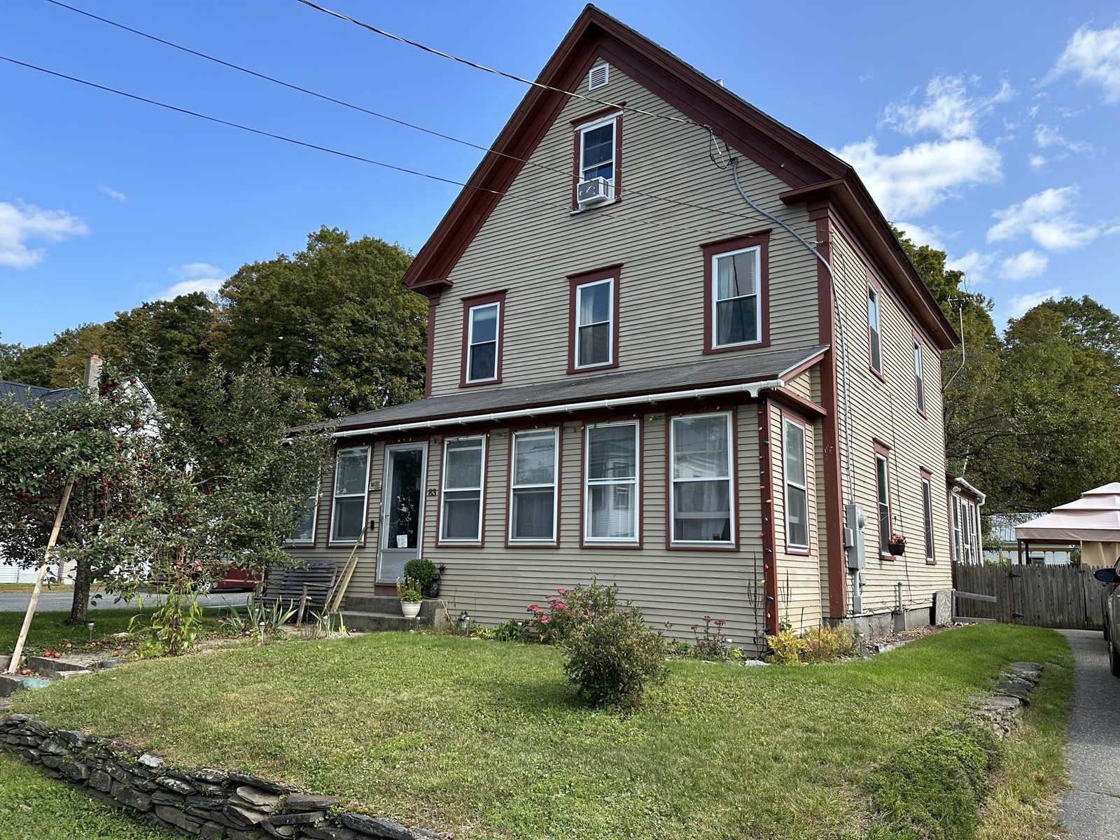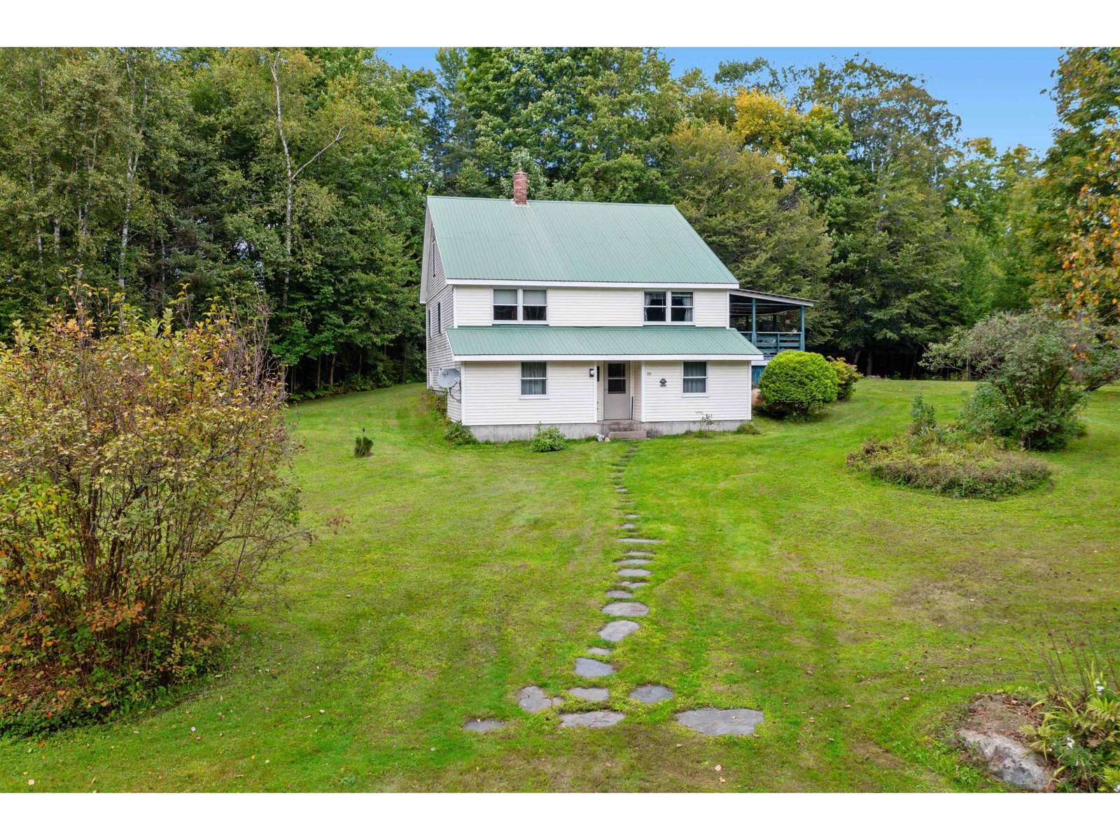Sold Status
$385,000 Sold Price
House Type
2 Beds
1 Baths
1,170 Sqft
Sold By Preferred Properties
Similar Properties for Sale
Request a Showing or More Info

Call: 802-863-1500
Mortgage Provider
Mortgage Calculator
$
$ Taxes
$ Principal & Interest
$
This calculation is based on a rough estimate. Every person's situation is different. Be sure to consult with a mortgage advisor on your specific needs.
Washington County
Call it a camp or call it home, this 4 season cape on Greenwood Lake is going to be your new favorite place to get away from it all. You'll be able to sip your morning coffee on the new composite deck high above the waterfront while listening for the loons. This private waterfront home comes with air conditioning and 3 different heat sources. Great for entertaining or a place to relax in peace and quiet. The main level has a large living room with a mini split, pellet stove insert, 2 bedrooms, and a bath. The loft is huge and versatile, could be a rec room, a place for company to stay, or an office. The basement is full sized with a pellet stove, mini split, and an overhead door for easy access. †
Property Location
Property Details
| Sold Price $385,000 | Sold Date Jun 30th, 2022 | |
|---|---|---|
| List Price $399,000 | Total Rooms 5 | List Date May 15th, 2022 |
| MLS# 4910032 | Lot Size 0.420 Acres | Taxes $4,182 |
| Type House | Stories 1 1/2 | Road Frontage |
| Bedrooms 2 | Style Cape | Water Frontage 179 |
| Full Bathrooms 1 | Finished 1,170 Sqft | Construction No, Existing |
| 3/4 Bathrooms 0 | Above Grade 1,170 Sqft | Seasonal No |
| Half Bathrooms 0 | Below Grade 0 Sqft | Year Built 1982 |
| 1/4 Bathrooms 0 | Garage Size 1 Car | County Washington |
| Interior FeaturesLiving/Dining, Natural Light, Natural Woodwork, Vaulted Ceiling, Laundry - Basement |
|---|
| Equipment & AppliancesRefrigerator, Stove - Electric, Mini Split, Stove-Pellet, Pellet Stove |
| Kitchen 14'9 x 9'8, 1st Floor | Living/Dining 24' x 12'8, 1st Floor | Primary Bedroom 11'10 x 9'5, 1st Floor |
|---|---|---|
| Bedroom 11'10 x 9'3, 1st Floor | Bath - Full 7'2 x 6'9, 1st Floor | Loft 20' x 16', 2nd Floor |
| ConstructionWood Frame |
|---|
| BasementWalkout, Climate Controlled, Interior Stairs, Full, Full, Interior Access, Stairs - Interior, Walkout |
| Exterior FeaturesDocks, Natural Shade |
| Exterior Vinyl | Disability Features |
|---|---|
| Foundation Concrete | House Color Red |
| Floors Carpet, Laminate, Hardwood, Vinyl Plank | Building Certifications |
| Roof Metal | HERS Index |
| Directionsrt 14 to Greenwood lake rd, left on Town Hwy 6, left on Hovey Rd. When Hovey Rd splits, stay left, house on left. |
|---|
| Lot Description, Waterfront-Paragon, Lake Frontage, Waterfront, Lake Access, Lake View, Country Setting, Waterfront, Rural Setting |
| Garage & Parking Direct Entry, Heated, Parking Spaces 3 - 5 |
| Road Frontage | Water Access |
|---|---|
| Suitable Use | Water Type Lake |
| Driveway Dirt | Water Body |
| Flood Zone Unknown | Zoning Shoreline |
| School District Woodbury | Middle Hazen Union Middle School |
|---|---|
| Elementary Woodbury Elementary School | High Hazen Union High School |
| Heat Fuel Wood Pellets | Excluded Dock, Safe |
|---|---|
| Heating/Cool Mini Split | Negotiable Furnishings |
| Sewer On-Site Septic Exists | Parcel Access ROW |
| Water Drilled Well | ROW for Other Parcel |
| Water Heater Electric | Financing |
| Cable Co | Documents |
| Electric 200 Amp | Tax ID 780-248-10672 |

† The remarks published on this webpage originate from Listed By Brandon Fowler of KW Vermont via the NNEREN IDX Program and do not represent the views and opinions of Coldwell Banker Hickok & Boardman. Coldwell Banker Hickok & Boardman Realty cannot be held responsible for possible violations of copyright resulting from the posting of any data from the NNEREN IDX Program.

 Back to Search Results
Back to Search Results










