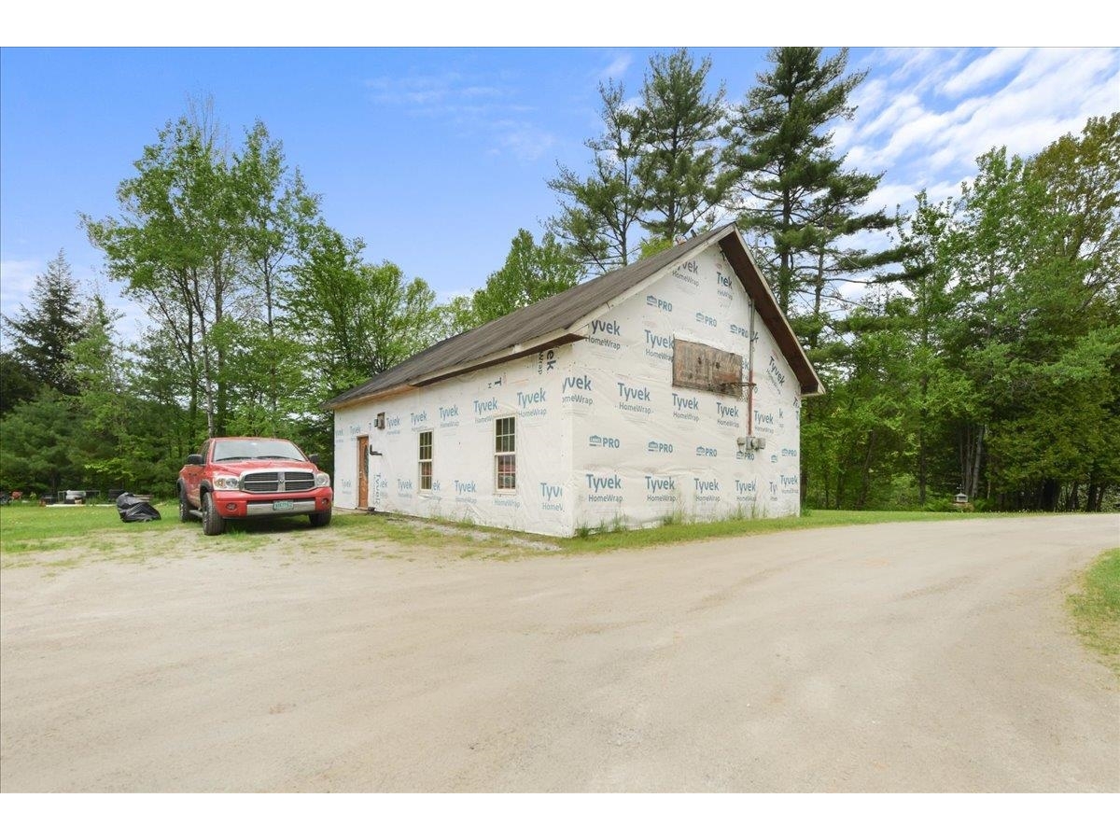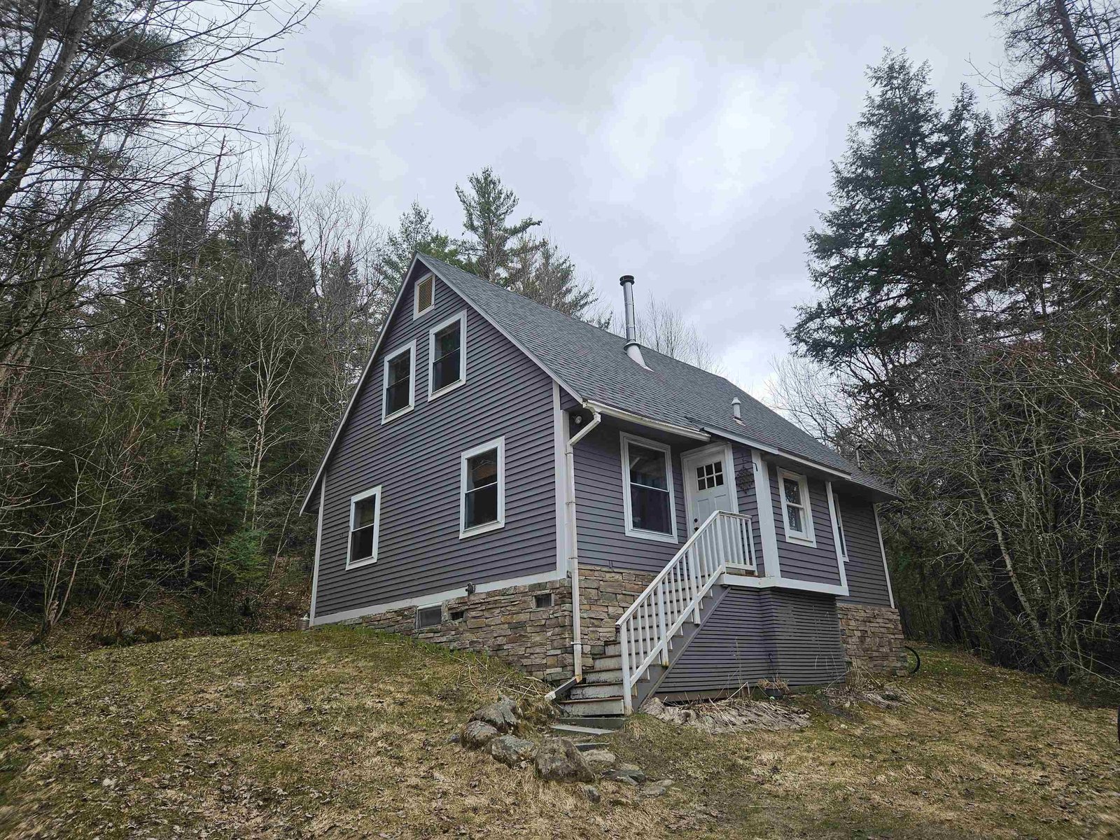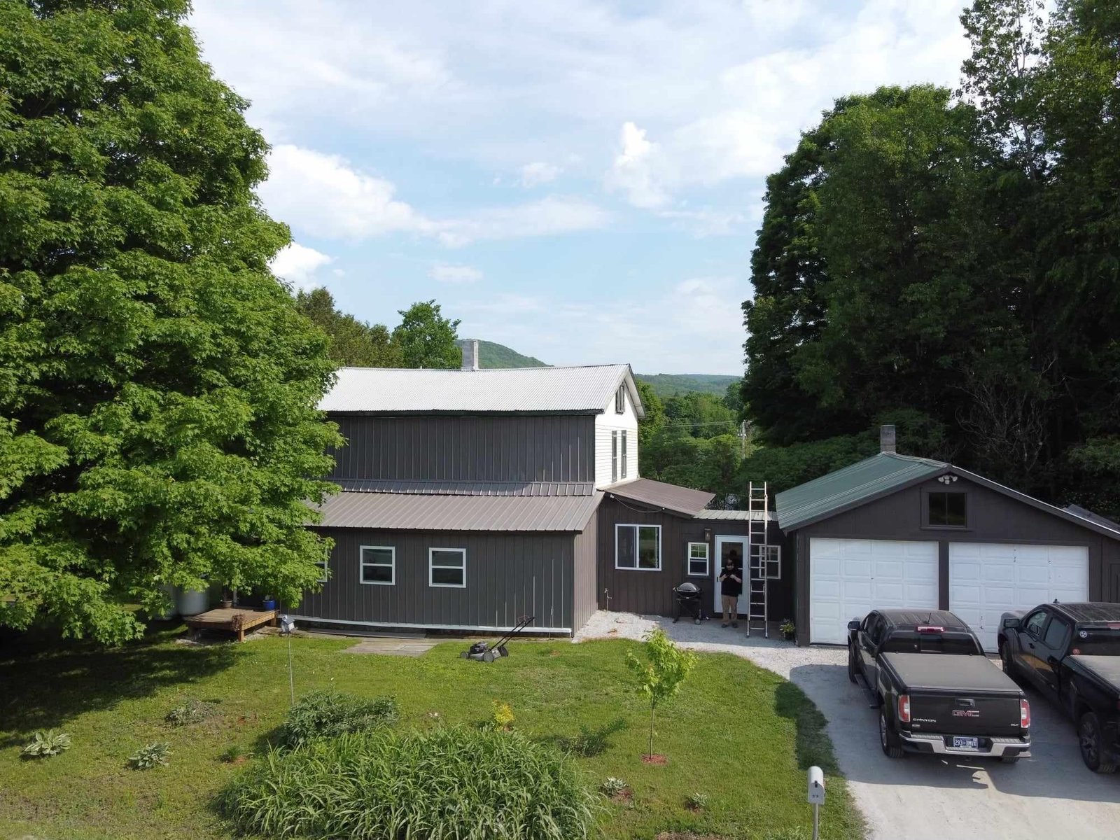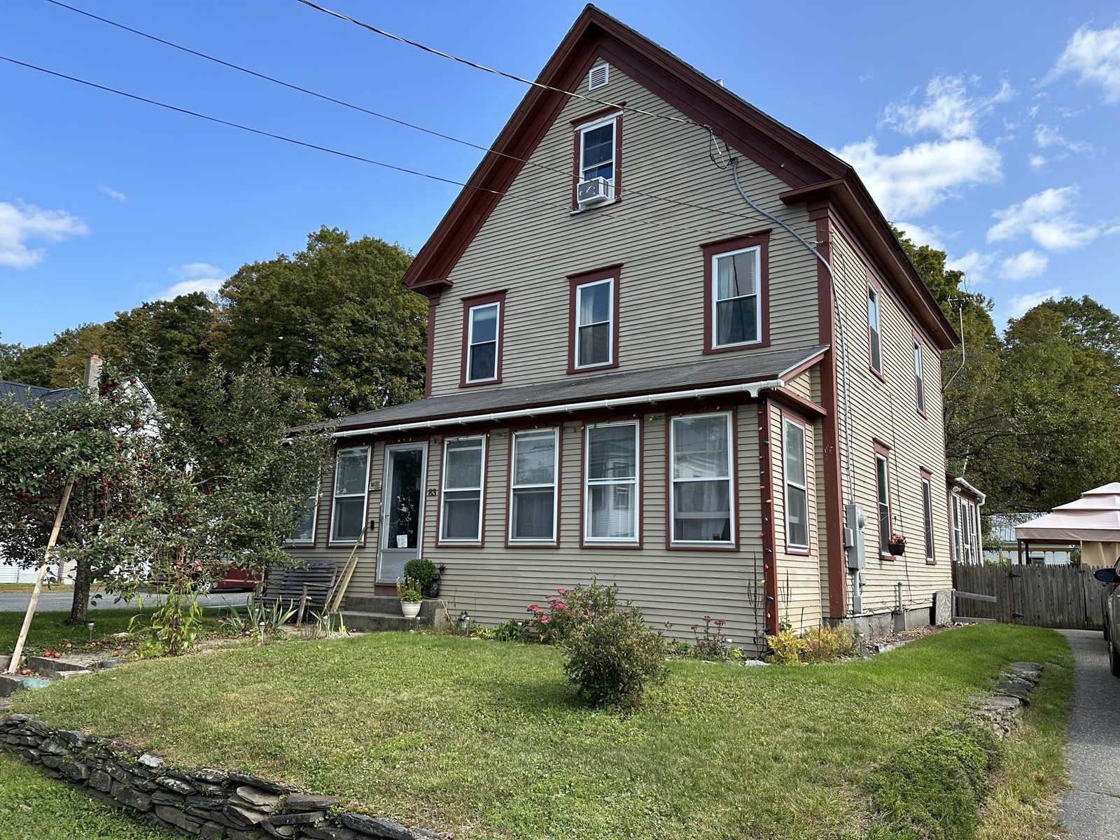Sold Status
$240,000 Sold Price
House Type
3 Beds
2 Baths
3,252 Sqft
Sold By
Similar Properties for Sale
Request a Showing or More Info

Call: 802-863-1500
Mortgage Provider
Mortgage Calculator
$
$ Taxes
$ Principal & Interest
$
This calculation is based on a rough estimate. Every person's situation is different. Be sure to consult with a mortgage advisor on your specific needs.
Washington County
If you like old home charm this one is a MUST SEE. Antique doors and woodwork. Tastefully crafted custom kitchen with black soapstone counter tops. Lots of windows and plenty of sunshine. Screened porch overlooking the beautifully landscaped back yard, complete with multiple perennial gardens and your OWN POND. Garden shed. Exterior "Brick Bread Oven. Updated plumbing and electric. †
Property Location
Property Details
| Sold Price $240,000 | Sold Date Aug 1st, 2011 | |
|---|---|---|
| List Price $249,500 | Total Rooms 9 | List Date Apr 4th, 2011 |
| MLS# 4053236 | Lot Size 2.400 Acres | Taxes $4,041 |
| Type House | Stories 1 3/4 | Road Frontage 430 |
| Bedrooms 3 | Style Cape | Water Frontage |
| Full Bathrooms 1 | Finished 3,252 Sqft | Construction , Existing |
| 3/4 Bathrooms 0 | Above Grade 2,244 Sqft | Seasonal No |
| Half Bathrooms 1 | Below Grade 1,008 Sqft | Year Built 1835 |
| 1/4 Bathrooms 0 | Garage Size 0 Car | County Washington |
| Interior FeaturesDining Area, Fireplace - Gas, Kitchen Island, Laundry Hook-ups, Natural Woodwork, Skylight, Vaulted Ceiling, Laundry - 1st Floor |
|---|
| Equipment & AppliancesRefrigerator, Range-Gas, Dishwasher, Exhaust Hood, , Smoke Detector, Wood Stove |
| Kitchen 14.4 x 13, 1st Floor | Dining Room 14 x 13, 1st Floor | Living Room 17.6 x 27, 1st Floor |
|---|---|---|
| Foyer | Office/Study | Utility Room 6. x 9.8, 1st Floor |
| Primary Bedroom 13.8 x 24, 2nd Floor | Bedroom 11 x 11, 2nd Floor | Bedroom 10 x 14, 2nd Floor |
| Loft | Workshop | Other 10.3 x 13.6, 2nd Floor |
| Other work shop, Basement | Bath - Full 1st Floor | Bath - 1/2 2nd Floor |
| ConstructionWood Frame |
|---|
| BasementWalkout, Partially Finished, Interior Stairs, Storage Space, Daylight, Full |
| Exterior FeaturesPorch, Porch - Screened, Shed, Windows - Storm |
| Exterior Wood, Clapboard | Disability Features |
|---|---|
| Foundation Stone, Concrete, Brick | House Color Ochre |
| Floors Softwood, Slate/Stone, Hardwood | Building Certifications |
| Roof Metal | HERS Index |
| DirectionsFrom Rte. 14 turn onto Foster Hill Road, house on the left. |
|---|
| Lot Description, Sloping, Landscaped, Country Setting |
| Garage & Parking , , 2 Parking Spaces |
| Road Frontage 430 | Water Access |
|---|---|
| Suitable Use | Water Type Pond |
| Driveway Gravel | Water Body |
| Flood Zone No | Zoning Village |
| School District NA | Middle Hazen Union Middle School |
|---|---|
| Elementary Woodbury Elementary School | High Hazen UHSD #26 |
| Heat Fuel Wood, Gas-LP/Bottle | Excluded washer, dryer, bsmt freezer, weather station, kitchen pot rack, antique cabinets in LR, weather vane |
|---|---|
| Heating/Cool Smoke Detectr-Batt Powrd, Stove, Hot Air | Negotiable |
| Sewer Septic, Drywell | Parcel Access ROW |
| Water Spring, Private, Other | ROW for Other Parcel |
| Water Heater Electric, Owned | Financing , All Financing Options |
| Cable Co | Documents Property Disclosure, Plot Plan, Deed |
| Electric Circuit Breaker(s) | Tax ID 78024810397 |

† The remarks published on this webpage originate from Listed By of BHHS Vermont Realty Group/Montpelier via the NNEREN IDX Program and do not represent the views and opinions of Coldwell Banker Hickok & Boardman. Coldwell Banker Hickok & Boardman Realty cannot be held responsible for possible violations of copyright resulting from the posting of any data from the NNEREN IDX Program.

 Back to Search Results
Back to Search Results










