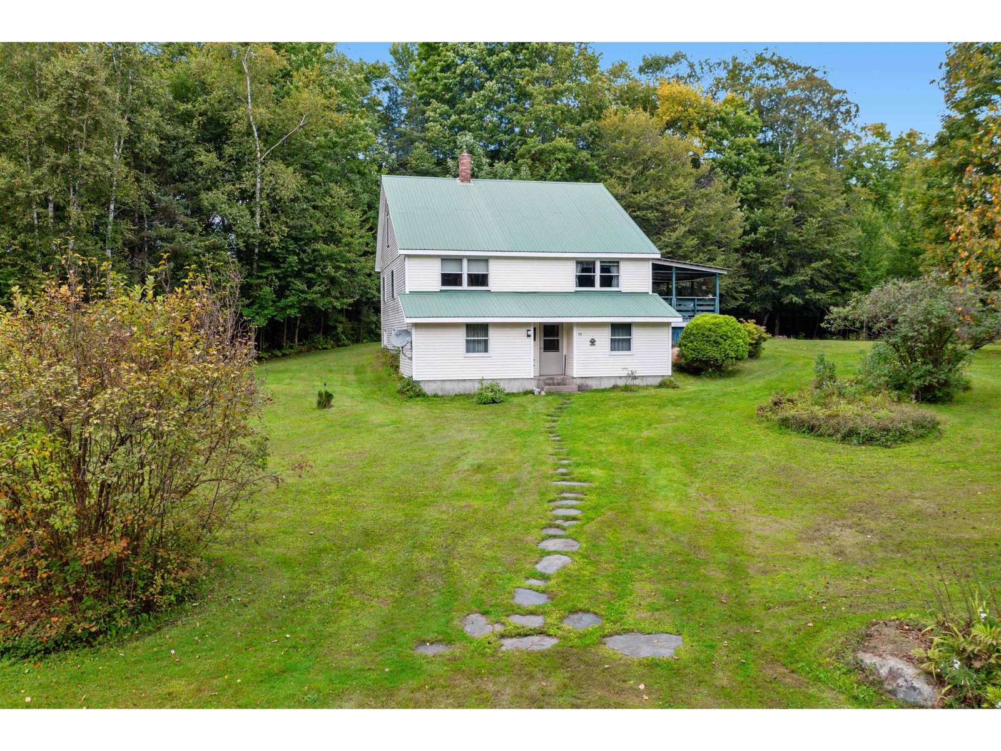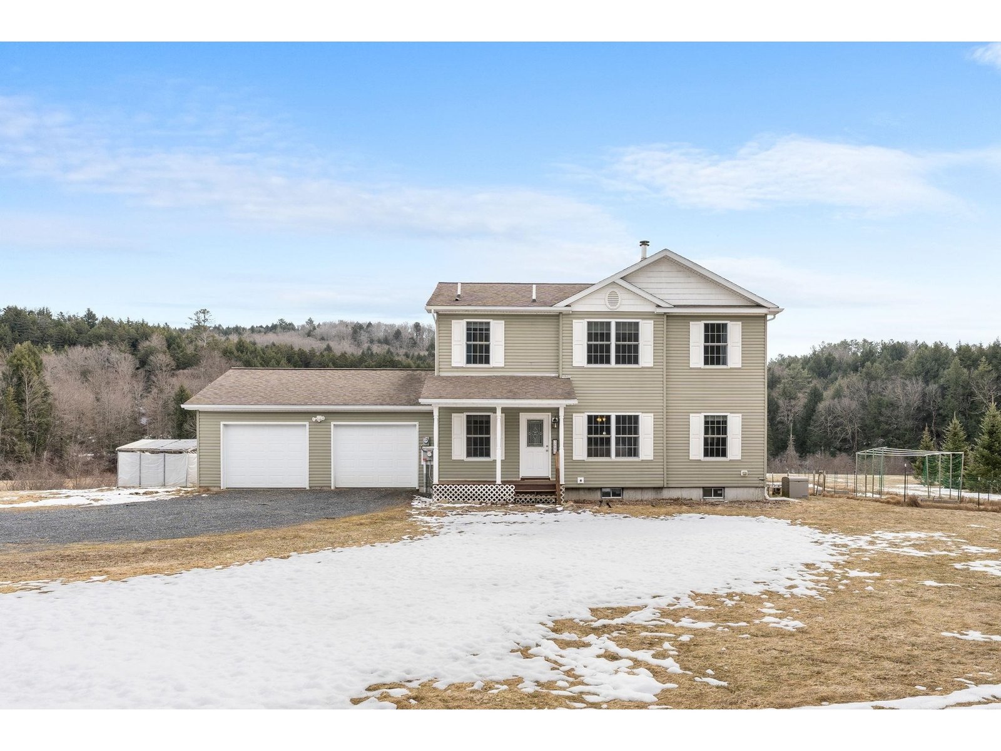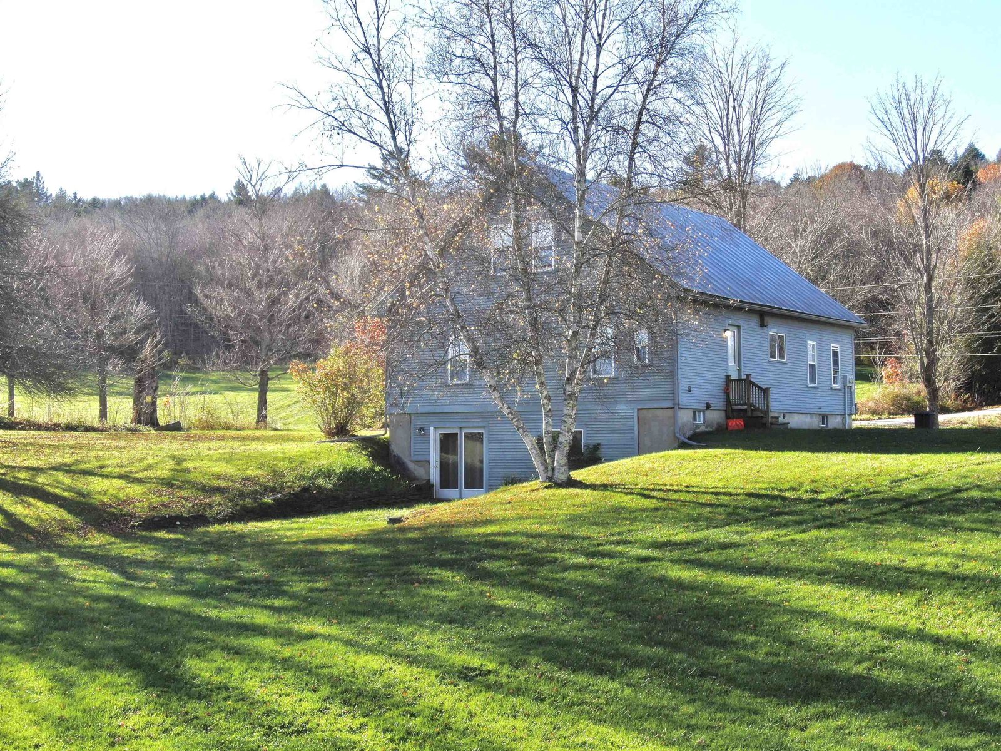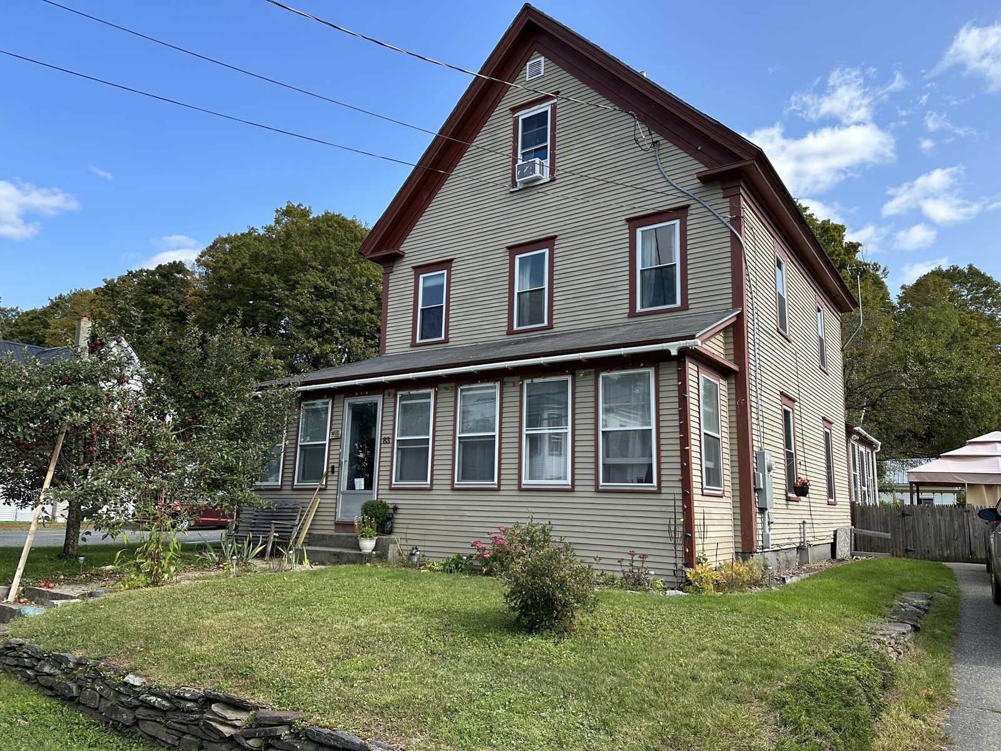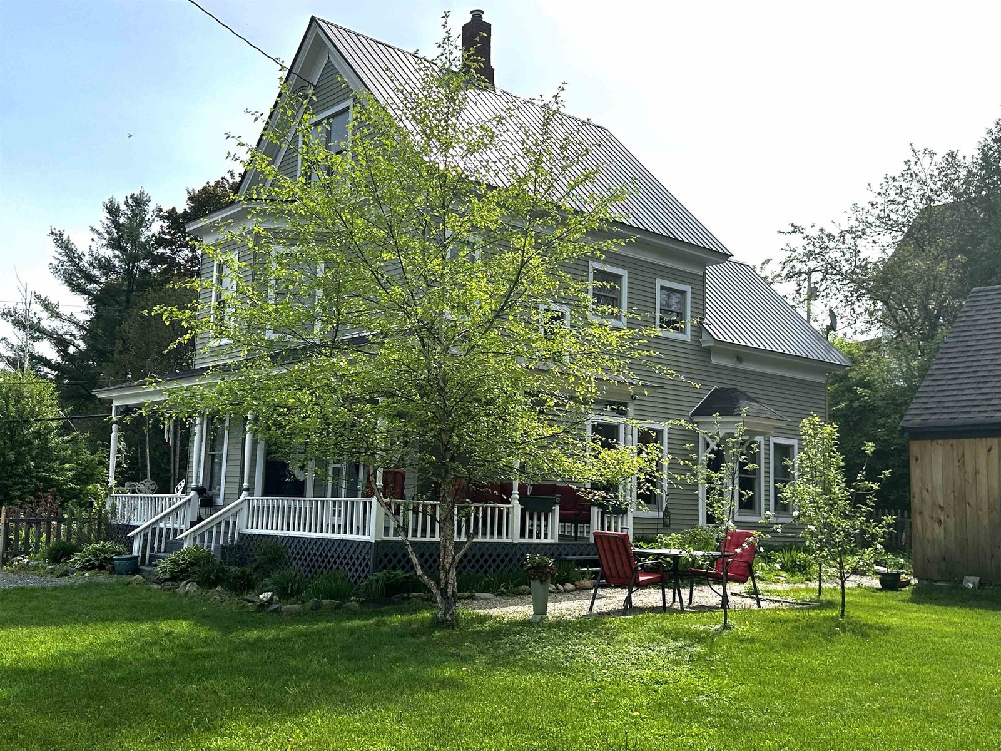Sold Status
$420,000 Sold Price
House Type
4 Beds
2 Baths
1,984 Sqft
Sold By Four Seasons Sotheby's Int'l Realty
Similar Properties for Sale
Request a Showing or More Info

Call: 802-863-1500
Mortgage Provider
Mortgage Calculator
$
$ Taxes
$ Principal & Interest
$
This calculation is based on a rough estimate. Every person's situation is different. Be sure to consult with a mortgage advisor on your specific needs.
Washington County
Don’t miss this Quintessential Vermont Farmhouse on 69.22 acres in the charming town of Woodbury! This property has so much to offer with 4 bedrooms, 2 bathrooms and many good-sized living spaces that are just waiting for you to make your own. Good bones give you the opportunity to update the property as you please, creating a modern home while maintaining the original farmhouse charm. As a bonus, there is a slab on the back corner of the property with its own electric and septic. Put a small or mobile home in this location to give yourself the opportunity for potential income or a fun guest space. The 2-story barn has an additional loft space with tons of room for storage. Take advantage of the well-maintained forest land with an array of greenery and wildlife, creating the picturesque Vermont country experience. Located on a peaceful road, this property is just minutes to the local golf course and only 25 minutes to Montpelier! †
Property Location
Property Details
| Sold Price $420,000 | Sold Date Dec 19th, 2023 | |
|---|---|---|
| List Price $475,000 | Total Rooms 8 | List Date Oct 5th, 2023 |
| MLS# 4972888 | Lot Size 69.220 Acres | Taxes $5,608 |
| Type House | Stories 2 | Road Frontage 787 |
| Bedrooms 4 | Style Farmhouse, Rural | Water Frontage |
| Full Bathrooms 1 | Finished 1,984 Sqft | Construction No, Existing |
| 3/4 Bathrooms 1 | Above Grade 1,984 Sqft | Seasonal No |
| Half Bathrooms 0 | Below Grade 0 Sqft | Year Built 1840 |
| 1/4 Bathrooms 0 | Garage Size 2 Car | County Washington |
| Interior FeaturesDining Area |
|---|
| Equipment & AppliancesWasher, Refrigerator, Dryer, Stove-Wood, Forced Air |
| Family Room 22'0" x 15'1", 1st Floor | Dining Room 14'11" x 14'0", 1st Floor | Kitchen 10'2" x 7'10", 1st Floor |
|---|---|---|
| Laundry Room 11'5" x 7'10", 1st Floor | Living Room 15'0" x 13'5", 1st Floor | Bedroom 10'4" x 8'0", 2nd Floor |
| Bedroom 10'3" x 10'0", 2nd Floor | Bedroom 23'9" x 14'9", 2nd Floor | Office/Study 11'0" x 7'0", 2nd Floor |
| Bedroom 11'8" x 10'5", 2nd Floor |
| ConstructionWood Frame |
|---|
| BasementInterior, Concrete |
| Exterior FeaturesBarn, Storage |
| Exterior Wood Siding | Disability Features |
|---|---|
| Foundation Stone, Stone | House Color Brown |
| Floors Hardwood, Carpet | Building Certifications |
| Roof Metal | HERS Index |
| Directions(GPS - Use Marshfield as the town.) Follow Rte 2E through E Montpelier, take Route 14N for 8.8 miles. Turn Right on Sand Hill Rd for 1.9 miles. Turn left on Bliss Rd. Property is on the right. |
|---|
| Lot Description, Country Setting, Rural Setting |
| Garage & Parking Other, Barn, Driveway |
| Road Frontage 787 | Water Access |
|---|---|
| Suitable UseOther, Residential | Water Type |
| Driveway Gravel | Water Body |
| Flood Zone Unknown | Zoning Residential |
| School District NA | Middle |
|---|---|
| Elementary | High |
| Heat Fuel Oil | Excluded |
|---|---|
| Heating/Cool None | Negotiable |
| Sewer Private | Parcel Access ROW No |
| Water Private | ROW for Other Parcel Unknown |
| Water Heater Owned | Financing |
| Cable Co | Documents |
| Electric Circuit Breaker(s) | Tax ID 780-248-10220 |

† The remarks published on this webpage originate from Listed By The Malley Group of KW Vermont via the NNEREN IDX Program and do not represent the views and opinions of Coldwell Banker Hickok & Boardman. Coldwell Banker Hickok & Boardman Realty cannot be held responsible for possible violations of copyright resulting from the posting of any data from the NNEREN IDX Program.

 Back to Search Results
Back to Search Results