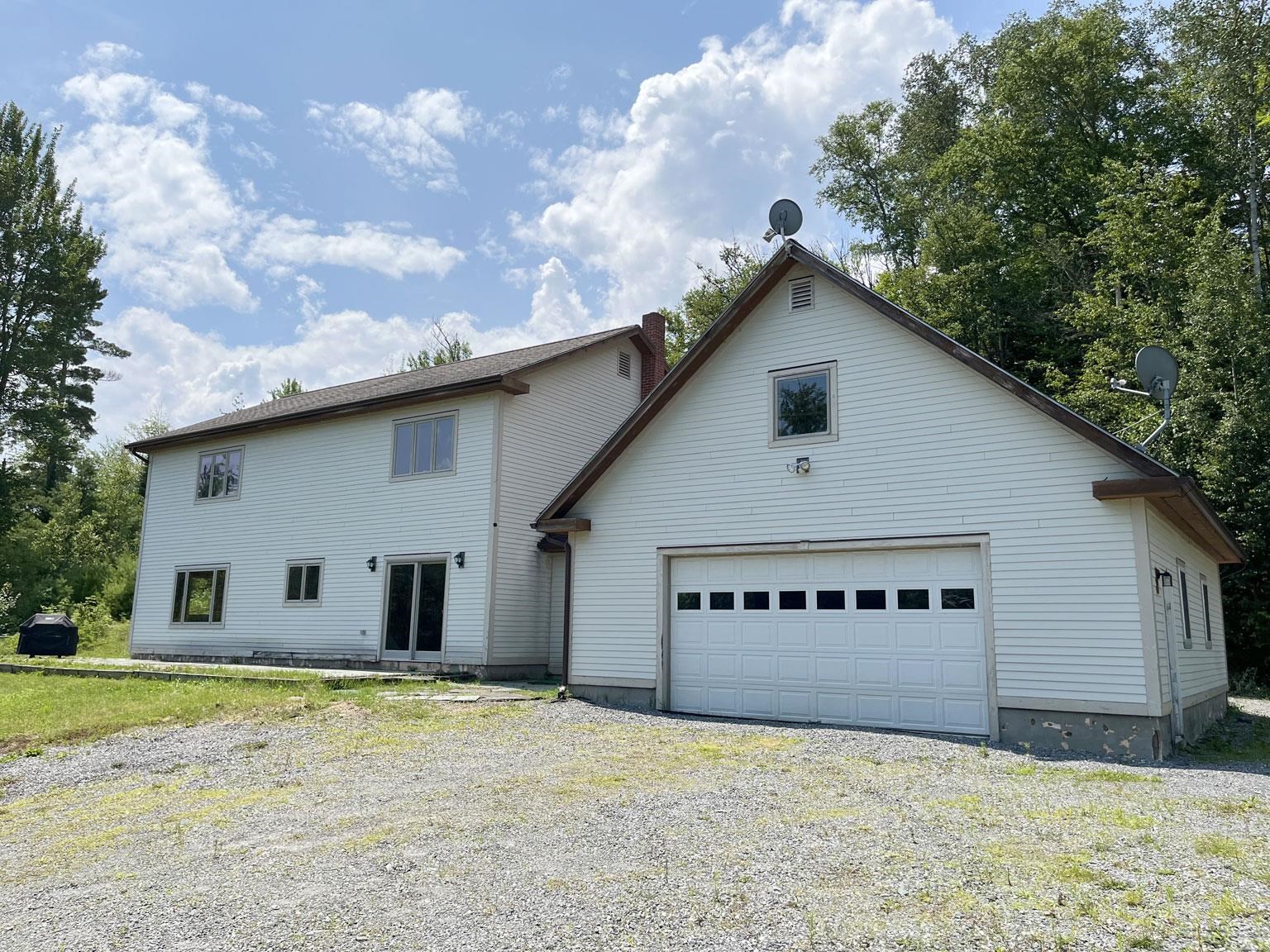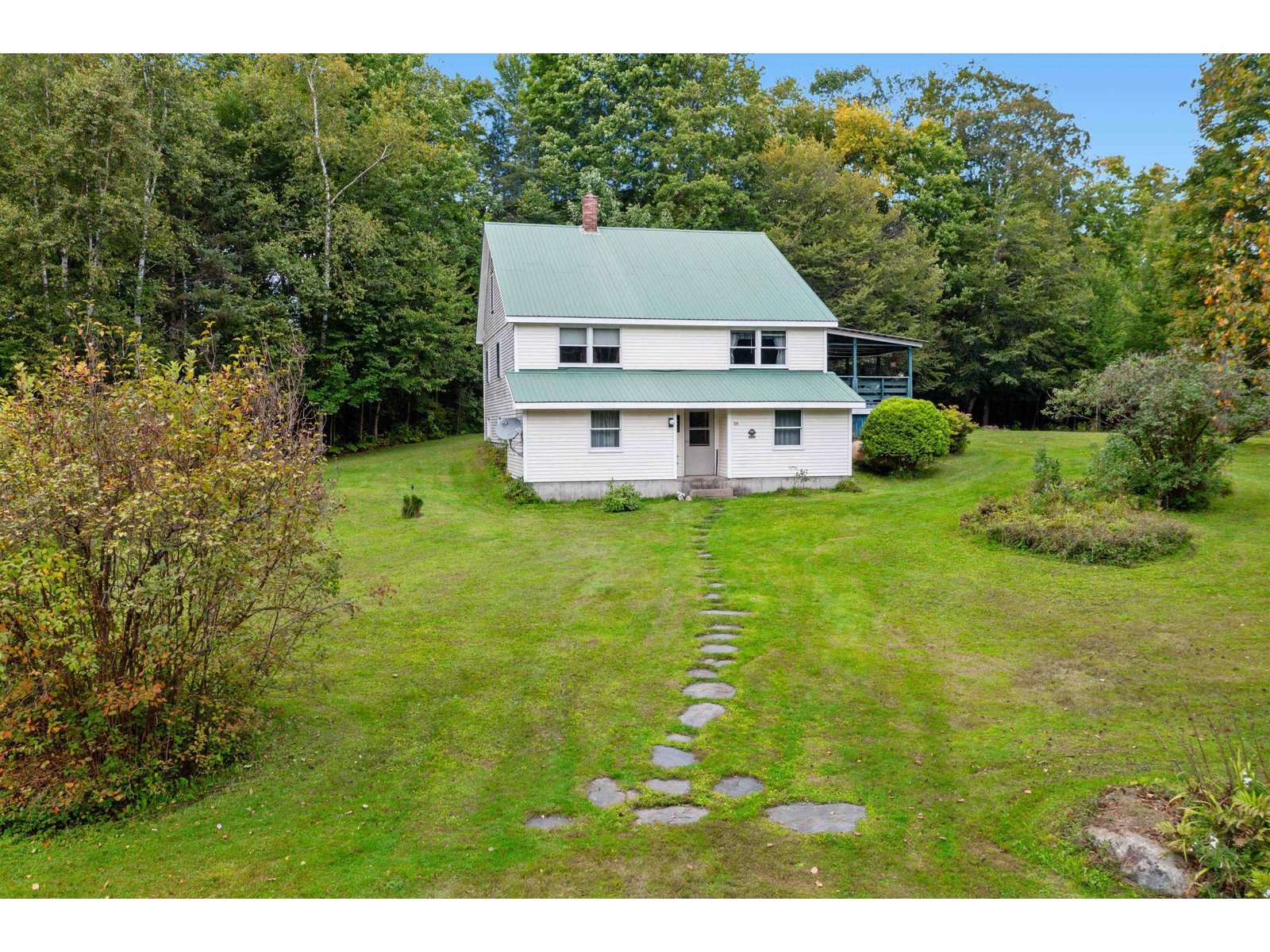Sold Status
$310,800 Sold Price
House Type
5 Beds
4 Baths
4,928 Sqft
Sold By
Similar Properties for Sale
Request a Showing or More Info

Call: 802-863-1500
Mortgage Provider
Mortgage Calculator
$
$ Taxes
$ Principal & Interest
$
This calculation is based on a rough estimate. Every person's situation is different. Be sure to consult with a mortgage advisor on your specific needs.
Washington County
Come home to tranquility and a Vermont rural landscape at its best. Tastefully renovated Colonial farmhouse boasts five spacious bedrooms, three roaring fireplaces, tile baths with granite tops, numerous walk in closets, and an attached two-car garage with additional workshop. Across the quiet dirt road are acres of newly pastured fields speckled with majestic maples and stone walls. A four-bay carriage house has a full second story and attached workshop with stainless steel counters and wood stove. The well maintained 24 acres includes a large pond favored by moose, deer, waterfowl, and song birds to delight all. This special property is surrounded by thousands of acres of undeveloped land. Grow crops, raise animals, hike and ski, tap trees, or simply enjoy the quiet and privacy of Cabot Road - all within a short driving distance of Montpelier, Stowe, and St. Johnsbury. †
Property Location
Property Details
| Sold Price $310,800 | Sold Date Sep 21st, 2018 | |
|---|---|---|
| List Price $329,000 | Total Rooms 11 | List Date May 18th, 2018 |
| MLS# 4693692 | Lot Size 23.800 Acres | Taxes $5,995 |
| Type House | Stories 2 | Road Frontage 1016 |
| Bedrooms 5 | Style Farmhouse, Colonial | Water Frontage |
| Full Bathrooms 2 | Finished 4,928 Sqft | Construction No, Existing |
| 3/4 Bathrooms 0 | Above Grade 4,928 Sqft | Seasonal No |
| Half Bathrooms 2 | Below Grade 0 Sqft | Year Built 1812 |
| 1/4 Bathrooms 0 | Garage Size 2 Car | County Washington |
| Interior FeaturesDining Area, Fireplace - Wood, Fireplaces - 3+, Hearth, Kitchen/Family, Primary BR w/ BA, Natural Woodwork, Walk-in Closet, Walk-in Pantry |
|---|
| Equipment & AppliancesMicrowave, Range-Electric, Dryer, Refrigerator, Dishwasher, Washer, Smoke Detector, Smoke Detectr-Batt Powrd, Wood Stove |
| Kitchen 13x12, 1st Floor | Dining Room 14x14, 1st Floor | Living Room 14x14, 1st Floor |
|---|---|---|
| Family Room 20x19, 1st Floor | Office/Study 1st Floor | Mudroom 2nd Floor |
| Primary Bedroom 23x15, 2nd Floor | Bedroom 13x11, 2nd Floor | Bedroom 17x14, 2nd Floor |
| Bedroom 17x12, 2nd Floor | Great Room 2nd Floor | Den 15x12, 1st Floor |
| Other 34x23, 1st Floor | Other 13x9, 2nd Floor |
| ConstructionWood Frame |
|---|
| BasementInterior, Unfinished, Concrete, Full |
| Exterior FeaturesFence - Dog, Outbuilding, Patio, Porch - Covered |
| Exterior Wood, Clapboard | Disability Features |
|---|---|
| Foundation Stone, Concrete | House Color Red |
| Floors Vinyl, Softwood, Hardwood | Building Certifications |
| Roof Shingle-Asphalt | HERS Index |
| DirectionsTake Route 14 past Woodbury Lake. Right onto Cabot Road in the center of Woodbury Village. Go 2.8 miles, house will be on the left with light blue barn directly across the road. Sign on property. |
|---|
| Lot Description, Agricultural Prop, Level, Sloping, Landscaped, Horse Prop, Pasture, Fields, View, Country Setting, Pond, Rural Setting, Mountain |
| Garage & Parking Attached, Barn, 2 Parking Spaces |
| Road Frontage 1016 | Water Access |
|---|---|
| Suitable UseAgriculture/Produce, Orchards, Land:Tillable, Land:Pasture, Land:Mixed, Horse/Animal Farm | Water Type |
| Driveway Crushed/Stone | Water Body |
| Flood Zone No | Zoning Res A |
| School District Orleans Southwest | Middle Hazen Union Middle School |
|---|---|
| Elementary Woodbury Elementary School | High Hazen Union High School |
| Heat Fuel Wood, Oil | Excluded |
|---|---|
| Heating/Cool None, Baseboard, Hot Air, Stove, Hot Water | Negotiable |
| Sewer Septic, Private, Leach Field | Parcel Access ROW |
| Water Drilled Well, Private | ROW for Other Parcel |
| Water Heater Electric, Tank, Owned | Financing |
| Cable Co | Documents Plot Plan, Deed |
| Electric Circuit Breaker(s) | Tax ID 78024810141 |

† The remarks published on this webpage originate from Listed By Jay Carr of KW Vermont via the NNEREN IDX Program and do not represent the views and opinions of Coldwell Banker Hickok & Boardman. Coldwell Banker Hickok & Boardman Realty cannot be held responsible for possible violations of copyright resulting from the posting of any data from the NNEREN IDX Program.

 Back to Search Results
Back to Search Results







